Ванная комната с фасадами островного типа и черными стенами – фото дизайна интерьера
Сортировать:
Бюджет
Сортировать:Популярное за сегодня
61 - 80 из 336 фото
1 из 3
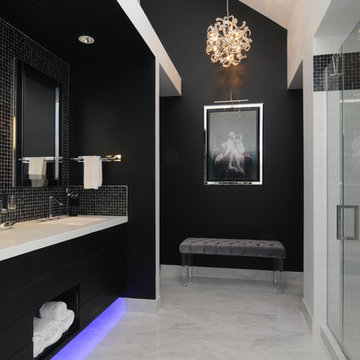
Gene Schnar, IL
На фото: большая ванная комната в стиле модернизм с врезной раковиной, фасадами островного типа, черными фасадами, столешницей из искусственного кварца, полновстраиваемой ванной, открытым душем, раздельным унитазом, черной плиткой, черными стенами и мраморным полом
На фото: большая ванная комната в стиле модернизм с врезной раковиной, фасадами островного типа, черными фасадами, столешницей из искусственного кварца, полновстраиваемой ванной, открытым душем, раздельным унитазом, черной плиткой, черными стенами и мраморным полом

Drawing on inspiration from resort style open bathrooms, particularly like the ones you find in Bali, we adapted this philosophy and brought it to the next level and made the bedroom into a private retreat quarter.
– DGK Architects
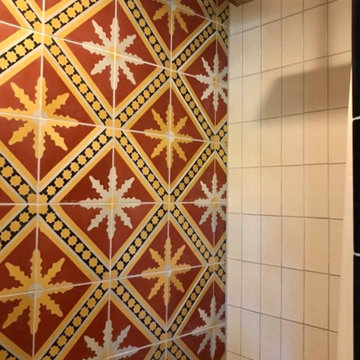
Spanish Hacienda architecture home with a mix of old world Spanish and mid century design aesthetic throughout the home. This guest bathroom has a moody masculine mid century vibe with entruscan cement tiles paired with creamy glazed tile to accentuate the Spanish clay paver with linen grout floors throughout the home.
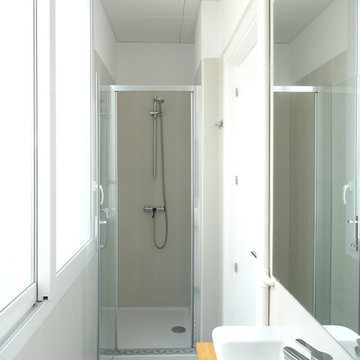
ESCALAR
Стильный дизайн: ванная комната среднего размера в скандинавском стиле с фасадами островного типа, белыми фасадами, душем без бортиков, унитазом-моноблоком, черно-белой плиткой, керамической плиткой, черными стенами, полом из керамической плитки, душевой кабиной, настольной раковиной, столешницей из дерева, черным полом, душем с раздвижными дверями и зеркалом с подсветкой - последний тренд
Стильный дизайн: ванная комната среднего размера в скандинавском стиле с фасадами островного типа, белыми фасадами, душем без бортиков, унитазом-моноблоком, черно-белой плиткой, керамической плиткой, черными стенами, полом из керамической плитки, душевой кабиной, настольной раковиной, столешницей из дерева, черным полом, душем с раздвижными дверями и зеркалом с подсветкой - последний тренд
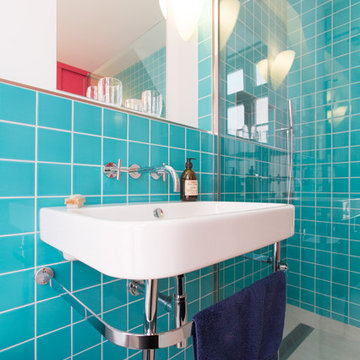
Идея дизайна: ванная комната среднего размера в современном стиле с фасадами островного типа, открытым душем, инсталляцией, синей плиткой, керамической плиткой, черными стенами, полом из керамической плитки, душевой кабиной, подвесной раковиной, белым полом и открытым душем
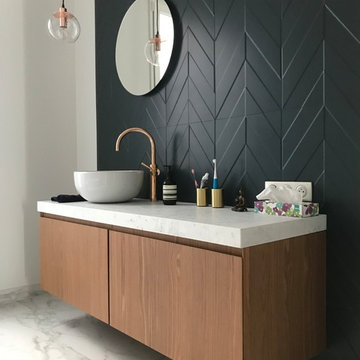
Стильный дизайн: ванная комната среднего размера в современном стиле с фасадами островного типа, фасадами цвета дерева среднего тона, черными стенами, душевой кабиной, накладной раковиной и белым полом - последний тренд
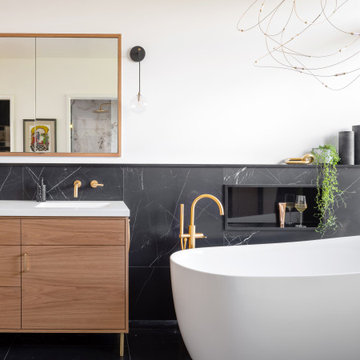
Свежая идея для дизайна: главная ванная комната в стиле модернизм с светлыми деревянными фасадами, отдельно стоящей ванной, душем в нише, унитазом-моноблоком, черной плиткой, керамогранитной плиткой, черными стенами, полом из керамогранита, врезной раковиной, столешницей из искусственного камня, черным полом, душем с распашными дверями, белой столешницей, сиденьем для душа, тумбой под две раковины, напольной тумбой и фасадами островного типа - отличное фото интерьера
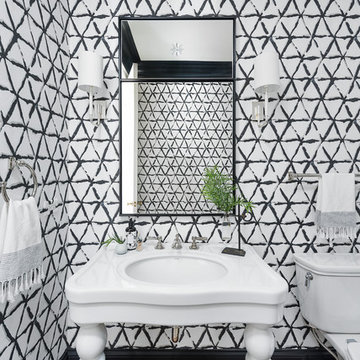
Picture Perfect home
Свежая идея для дизайна: ванная комната среднего размера в стиле неоклассика (современная классика) с фасадами островного типа, белыми фасадами, черными стенами, паркетным полом среднего тона и коричневым полом - отличное фото интерьера
Свежая идея для дизайна: ванная комната среднего размера в стиле неоклассика (современная классика) с фасадами островного типа, белыми фасадами, черными стенами, паркетным полом среднего тона и коричневым полом - отличное фото интерьера
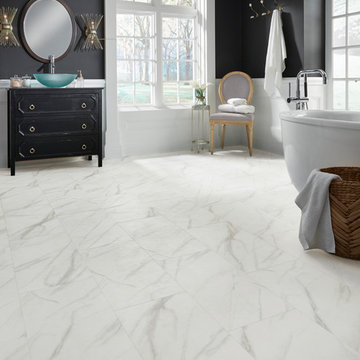
A clean, white marble look with dramatic veining, Adura® Legacy (color "White with Beige" shown) captures the timeless beauty of Tuscan Carrara marble in a modern shape:
http://www.mannington.com/Residential/Adura/AduraTile/Legacy/AR411
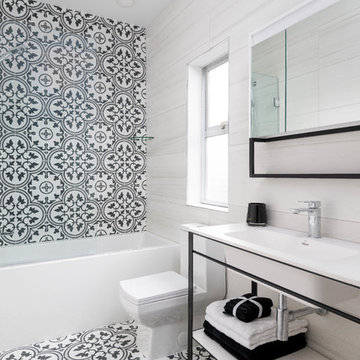
A bathroom remodels with Spanish pattern tiles and freestanding vanity.
Photo Credit: Jesse Laver
На фото: главная ванная комната среднего размера в современном стиле с фасадами островного типа, черными фасадами, ванной в нише, душем над ванной, унитазом-моноблоком, белой плиткой, керамогранитной плиткой, черными стенами, полом из керамогранита, монолитной раковиной, столешницей из искусственного кварца, черным полом, душем с распашными дверями и белой столешницей с
На фото: главная ванная комната среднего размера в современном стиле с фасадами островного типа, черными фасадами, ванной в нише, душем над ванной, унитазом-моноблоком, белой плиткой, керамогранитной плиткой, черными стенами, полом из керамогранита, монолитной раковиной, столешницей из искусственного кварца, черным полом, душем с распашными дверями и белой столешницей с
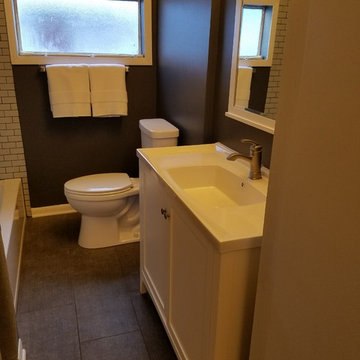
На фото: маленькая ванная комната в современном стиле с фасадами островного типа, белыми фасадами, ванной в нише, душем над ванной, раздельным унитазом, черными стенами, полом из винила, душевой кабиной, монолитной раковиной, столешницей из искусственного кварца, коричневым полом, шторкой для ванной и белой столешницей для на участке и в саду с
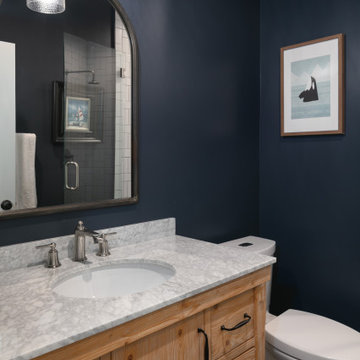
An original 1930’s English Tudor with only 2 bedrooms and 1 bath spanning about 1730 sq.ft. was purchased by a family with 2 amazing young kids, we saw the potential of this property to become a wonderful nest for the family to grow.
The plan was to reach a 2550 sq. ft. home with 4 bedroom and 4 baths spanning over 2 stories.
With continuation of the exiting architectural style of the existing home.
A large 1000sq. ft. addition was constructed at the back portion of the house to include the expended master bedroom and a second-floor guest suite with a large observation balcony overlooking the mountains of Angeles Forest.
An L shape staircase leading to the upstairs creates a moment of modern art with an all white walls and ceilings of this vaulted space act as a picture frame for a tall window facing the northern mountains almost as a live landscape painting that changes throughout the different times of day.
Tall high sloped roof created an amazing, vaulted space in the guest suite with 4 uniquely designed windows extruding out with separate gable roof above.
The downstairs bedroom boasts 9’ ceilings, extremely tall windows to enjoy the greenery of the backyard, vertical wood paneling on the walls add a warmth that is not seen very often in today’s new build.
The master bathroom has a showcase 42sq. walk-in shower with its own private south facing window to illuminate the space with natural morning light. A larger format wood siding was using for the vanity backsplash wall and a private water closet for privacy.
In the interior reconfiguration and remodel portion of the project the area serving as a family room was transformed to an additional bedroom with a private bath, a laundry room and hallway.
The old bathroom was divided with a wall and a pocket door into a powder room the leads to a tub room.
The biggest change was the kitchen area, as befitting to the 1930’s the dining room, kitchen, utility room and laundry room were all compartmentalized and enclosed.
We eliminated all these partitions and walls to create a large open kitchen area that is completely open to the vaulted dining room. This way the natural light the washes the kitchen in the morning and the rays of sun that hit the dining room in the afternoon can be shared by the two areas.
The opening to the living room remained only at 8’ to keep a division of space.
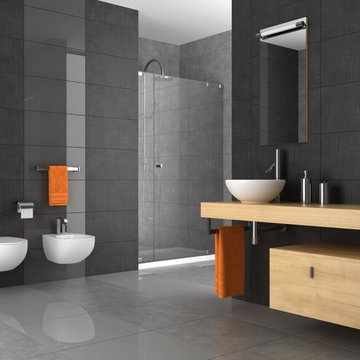
Стильный дизайн: большая главная ванная комната в современном стиле с фасадами островного типа, светлыми деревянными фасадами, угловым душем, раздельным унитазом, черной плиткой, цементной плиткой, черными стенами, полом из керамогранита, настольной раковиной, столешницей из дерева, серым полом, душем с распашными дверями и бежевой столешницей - последний тренд
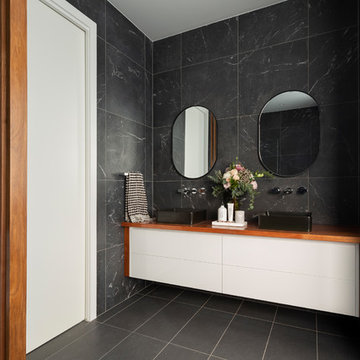
Modern black bathroom with timber features. Marble look tiles complete this monochrome look. Bathroom interior design and styling by Studio Black Interiors, Downer Residence, Canberra, Australia. Built by Homes by Howe. Photography by Hcreations.
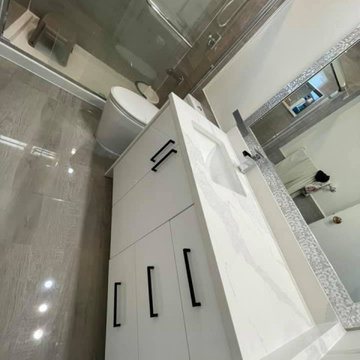
Another full bathroom remodeling project in south Brunswick Old bathroom has been demolished and installed new one
Идея дизайна: главный совмещенный санузел среднего размера в стиле модернизм с фасадами островного типа, белыми фасадами, угловой ванной, душем без бортиков, унитазом-моноблоком, белой плиткой, плиткой из известняка, черными стенами, полом из керамической плитки, врезной раковиной, коричневым полом, душем с распашными дверями, серой столешницей, тумбой под одну раковину, напольной тумбой, потолком из вагонки и деревянными стенами
Идея дизайна: главный совмещенный санузел среднего размера в стиле модернизм с фасадами островного типа, белыми фасадами, угловой ванной, душем без бортиков, унитазом-моноблоком, белой плиткой, плиткой из известняка, черными стенами, полом из керамической плитки, врезной раковиной, коричневым полом, душем с распашными дверями, серой столешницей, тумбой под одну раковину, напольной тумбой, потолком из вагонки и деревянными стенами
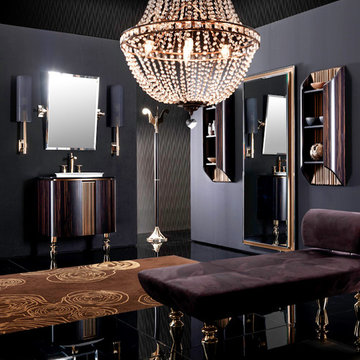
Cabinet - two doors with internal storage stuff.
Cabinet: W 29.5" X D 21.49" X H 34.25"
Mirror - Tilting bevelled mirror in gold finish.
Mirror: H 33.46" X W 23.62"
Made in Italy.
Delivery time 10-12 weeks.
Lighting, wall cupboard and sofa also available, please contact us for more information
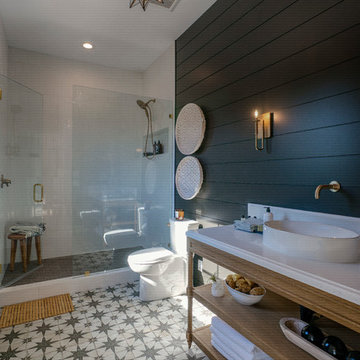
Свежая идея для дизайна: ванная комната среднего размера в современном стиле с фасадами островного типа, фасадами цвета дерева среднего тона, душем в нише, унитазом-моноблоком, черными стенами, душевой кабиной, настольной раковиной, столешницей из искусственного кварца, разноцветным полом, душем с распашными дверями и белой столешницей - отличное фото интерьера
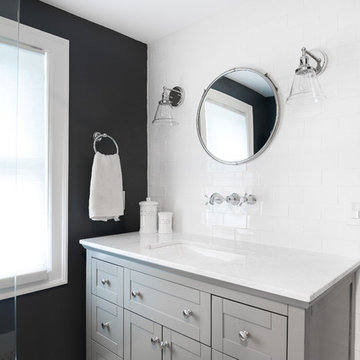
Источник вдохновения для домашнего уюта: главная ванная комната среднего размера в стиле кантри с фасадами островного типа, серыми фасадами, ванной в нише, душем над ванной, раздельным унитазом, белой плиткой, плиткой кабанчик, черными стенами, полом из керамической плитки, врезной раковиной, мраморной столешницей, белым полом, шторкой для ванной и белой столешницей

An original 1930’s English Tudor with only 2 bedrooms and 1 bath spanning about 1730 sq.ft. was purchased by a family with 2 amazing young kids, we saw the potential of this property to become a wonderful nest for the family to grow.
The plan was to reach a 2550 sq. ft. home with 4 bedroom and 4 baths spanning over 2 stories.
With continuation of the exiting architectural style of the existing home.
A large 1000sq. ft. addition was constructed at the back portion of the house to include the expended master bedroom and a second-floor guest suite with a large observation balcony overlooking the mountains of Angeles Forest.
An L shape staircase leading to the upstairs creates a moment of modern art with an all white walls and ceilings of this vaulted space act as a picture frame for a tall window facing the northern mountains almost as a live landscape painting that changes throughout the different times of day.
Tall high sloped roof created an amazing, vaulted space in the guest suite with 4 uniquely designed windows extruding out with separate gable roof above.
The downstairs bedroom boasts 9’ ceilings, extremely tall windows to enjoy the greenery of the backyard, vertical wood paneling on the walls add a warmth that is not seen very often in today’s new build.
The master bathroom has a showcase 42sq. walk-in shower with its own private south facing window to illuminate the space with natural morning light. A larger format wood siding was using for the vanity backsplash wall and a private water closet for privacy.
In the interior reconfiguration and remodel portion of the project the area serving as a family room was transformed to an additional bedroom with a private bath, a laundry room and hallway.
The old bathroom was divided with a wall and a pocket door into a powder room the leads to a tub room.
The biggest change was the kitchen area, as befitting to the 1930’s the dining room, kitchen, utility room and laundry room were all compartmentalized and enclosed.
We eliminated all these partitions and walls to create a large open kitchen area that is completely open to the vaulted dining room. This way the natural light the washes the kitchen in the morning and the rays of sun that hit the dining room in the afternoon can be shared by the two areas.
The opening to the living room remained only at 8’ to keep a division of space.
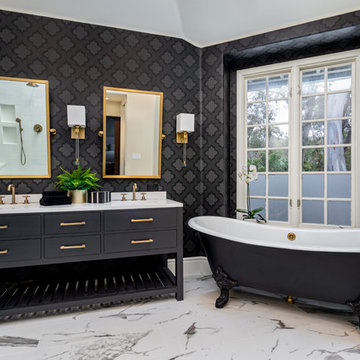
На фото: главная ванная комната в классическом стиле с фасадами островного типа, черными фасадами, ванной на ножках, черными стенами, полом из керамогранита, врезной раковиной, столешницей из искусственного кварца и белой столешницей
Ванная комната с фасадами островного типа и черными стенами – фото дизайна интерьера
4