Ванная комната с фасадами островного типа и черными фасадами – фото дизайна интерьера
Сортировать:
Бюджет
Сортировать:Популярное за сегодня
101 - 120 из 2 147 фото
1 из 3
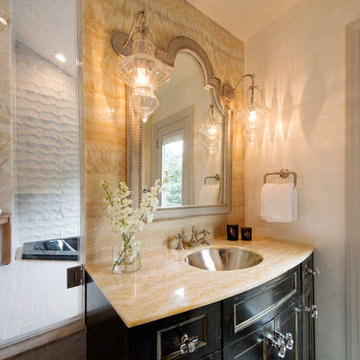
Claudia Giselle Design LLC
Пример оригинального дизайна: ванная комната среднего размера в стиле шебби-шик с фасадами островного типа, черными фасадами, накладной ванной, угловым душем, мраморной плиткой, бежевыми стенами, полом из керамической плитки, врезной раковиной, мраморной столешницей, серым полом, душем с распашными дверями и душевой кабиной
Пример оригинального дизайна: ванная комната среднего размера в стиле шебби-шик с фасадами островного типа, черными фасадами, накладной ванной, угловым душем, мраморной плиткой, бежевыми стенами, полом из керамической плитки, врезной раковиной, мраморной столешницей, серым полом, душем с распашными дверями и душевой кабиной
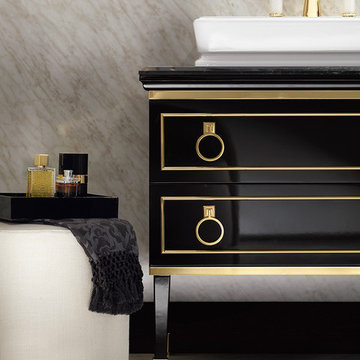
На фото: большая главная ванная комната в современном стиле с настольной раковиной, фасадами островного типа, черными фасадами, мраморной столешницей и полом из керамогранита
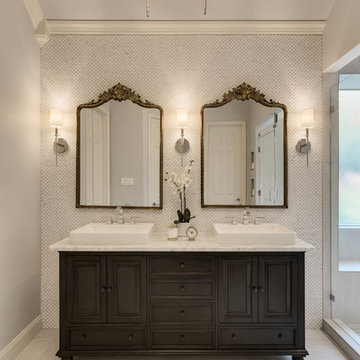
A single house that needed the extra touch.
A master bathroom that never been touched before transformed into a luxurious bathroom, bright, welcoming, fine bathroom.
The couple invested in great materials when they first bought their house so we were able to use the cabinets and reface the kitchen to show fresh and up-to-date look to it. The entire house was painted with a light color to open up the space and make it looks bigger.
In order to create a functional living room, we build a media center where now our couple and enjoy movie nights together.
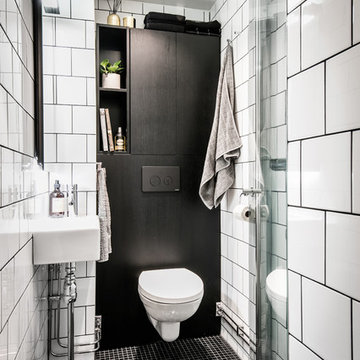
Anders Bergstedt
Стильный дизайн: маленькая ванная комната в скандинавском стиле с фасадами островного типа, черными фасадами, угловым душем, унитазом-моноблоком, белой плиткой, керамической плиткой, белыми стенами, полом из мозаичной плитки, душевой кабиной, подвесной раковиной, черным полом и душем с раздвижными дверями для на участке и в саду - последний тренд
Стильный дизайн: маленькая ванная комната в скандинавском стиле с фасадами островного типа, черными фасадами, угловым душем, унитазом-моноблоком, белой плиткой, керамической плиткой, белыми стенами, полом из мозаичной плитки, душевой кабиной, подвесной раковиной, черным полом и душем с раздвижными дверями для на участке и в саду - последний тренд

Download our free ebook, Creating the Ideal Kitchen. DOWNLOAD NOW
This charming little attic bath was an infrequently used guest bath located on the 3rd floor right above the master bath that we were also remodeling. The beautiful original leaded glass windows open to a view of the park and small lake across the street. A vintage claw foot tub sat directly below the window. This is where the charm ended though as everything was sorely in need of updating. From the pieced-together wall cladding to the exposed electrical wiring and old galvanized plumbing, it was in definite need of a gut job. Plus the hardwood flooring leaked into the bathroom below which was priority one to fix. Once we gutted the space, we got to rebuilding the room. We wanted to keep the cottage-y charm, so we started with simple white herringbone marble tile on the floor and clad all the walls with soft white shiplap paneling. A new clawfoot tub/shower under the original window was added. Next, to allow for a larger vanity with more storage, we moved the toilet over and eliminated a mish mash of storage pieces. We discovered that with separate hot/cold supplies that were the only thing available for a claw foot tub with a shower kit, building codes require a pressure balance valve to prevent scalding, so we had to install a remote valve. We learn something new on every job! There is a view to the park across the street through the home’s original custom shuttered windows. Can’t you just smell the fresh air? We found a vintage dresser and had it lacquered in high gloss black and converted it into a vanity. The clawfoot tub was also painted black. Brass lighting, plumbing and hardware details add warmth to the room, which feels right at home in the attic of this traditional home. We love how the combination of traditional and charming come together in this sweet attic guest bath. Truly a room with a view!
Designed by: Susan Klimala, CKD, CBD
Photography by: Michael Kaskel
For more information on kitchen and bath design ideas go to: www.kitchenstudio-ge.com
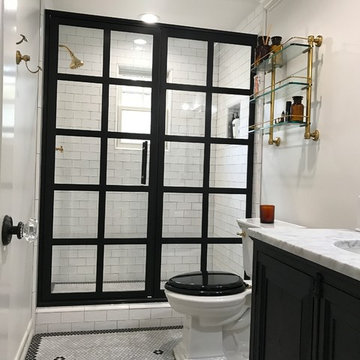
White ceiling with white and black tiles. Sliding Black shower door with see-through windows. Black mark mirror. White marbled sink.
Project Year: 2017
Project Cost: $1,000 - $2,500
Country: United States
Zip Code: 95125
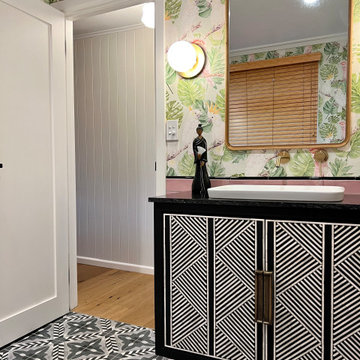
Источник вдохновения для домашнего уюта: главная ванная комната среднего размера в стиле фьюжн с фасадами островного типа, черными фасадами, отдельно стоящей ванной, душем в нише, унитазом-моноблоком, розовой плиткой, керамической плиткой, разноцветными стенами, полом из керамической плитки, накладной раковиной, разноцветным полом, душем с распашными дверями, черной столешницей, нишей, тумбой под одну раковину, встроенной тумбой, обоями на стенах и столешницей из гранита
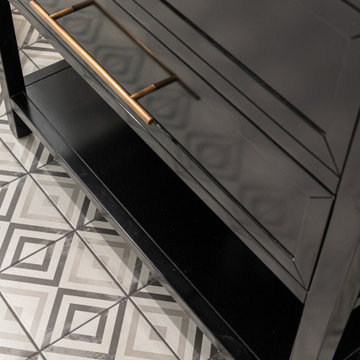
Design is in the details! The decorative floor tile, and pop of bronze hardware on black cabinets in this bathroom, makes for a beautiful and detailed oriented space.
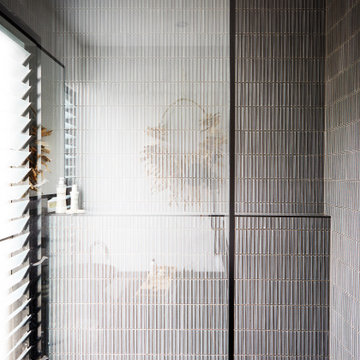
layers of materials to create luxury within a monochromatic colour scheme.
На фото: маленькая главная ванная комната в современном стиле с фасадами островного типа, черными фасадами, отдельно стоящей ванной, открытым душем, унитазом-моноблоком, черно-белой плиткой, керамической плиткой, белыми стенами, бетонным полом, настольной раковиной, столешницей из искусственного камня, черным полом, открытым душем, белой столешницей, нишей, тумбой под одну раковину и подвесной тумбой для на участке и в саду с
На фото: маленькая главная ванная комната в современном стиле с фасадами островного типа, черными фасадами, отдельно стоящей ванной, открытым душем, унитазом-моноблоком, черно-белой плиткой, керамической плиткой, белыми стенами, бетонным полом, настольной раковиной, столешницей из искусственного камня, черным полом, открытым душем, белой столешницей, нишей, тумбой под одну раковину и подвесной тумбой для на участке и в саду с
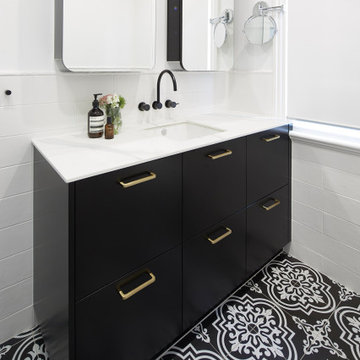
The downstairs bathroom the clients were wanting a space that could house a freestanding bath at the end of the space, a larger shower space and a custom- made cabinet that was made to look like a piece of furniture. A nib wall was created in the space offering a ledge as a form of storage. The reference of black cabinetry links back to the kitchen and the upstairs bathroom, whilst the consistency of the classic look was again shown through the use of subway tiles and patterned floors.
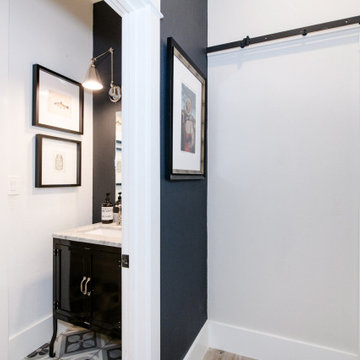
Стильный дизайн: детская ванная комната среднего размера в стиле кантри с фасадами островного типа, черными фасадами, душем в нише, белой плиткой, плиткой кабанчик, разноцветными стенами, полом из керамогранита, врезной раковиной, мраморной столешницей, разноцветным полом, душем с распашными дверями и серой столешницей - последний тренд
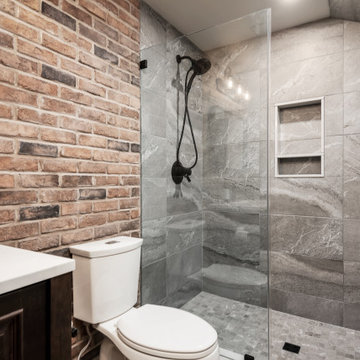
This 1600+ square foot basement was a diamond in the rough. We were tasked with keeping farmhouse elements in the design plan while implementing industrial elements. The client requested the space include a gym, ample seating and viewing area for movies, a full bar , banquette seating as well as area for their gaming tables - shuffleboard, pool table and ping pong. By shifting two support columns we were able to bury one in the powder room wall and implement two in the custom design of the bar. Custom finishes are provided throughout the space to complete this entertainers dream.
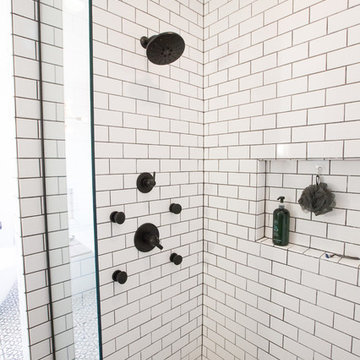
Источник вдохновения для домашнего уюта: маленькая главная ванная комната в стиле фьюжн с фасадами островного типа, черными фасадами, отдельно стоящей ванной, открытым душем, белой плиткой, керамической плиткой, белыми стенами, бетонным полом, врезной раковиной, мраморной столешницей, серым полом, открытым душем и белой столешницей для на участке и в саду
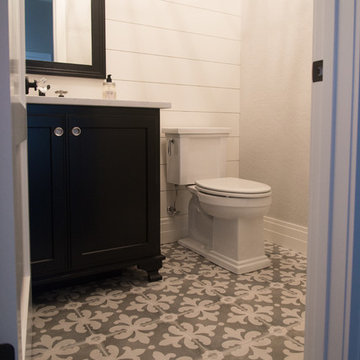
This is a showcase half bathroom. The shiplap walls give it that farm house feel, but the large patterned tiles on the floor definitely give it the shabby chic vibe. The half bath is always a great place to really have some fun with design.
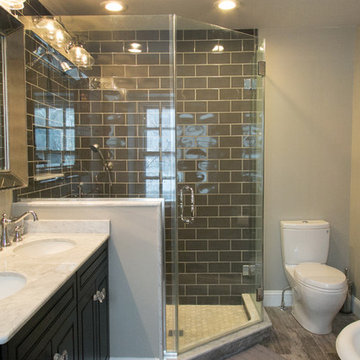
Kim Sokoloff
Стильный дизайн: маленькая главная ванная комната в стиле фьюжн с врезной раковиной, фасадами островного типа, черными фасадами, мраморной столешницей, угловым душем, унитазом-моноблоком, черной плиткой, плиткой кабанчик, серыми стенами и полом из керамогранита для на участке и в саду - последний тренд
Стильный дизайн: маленькая главная ванная комната в стиле фьюжн с врезной раковиной, фасадами островного типа, черными фасадами, мраморной столешницей, угловым душем, унитазом-моноблоком, черной плиткой, плиткой кабанчик, серыми стенами и полом из керамогранита для на участке и в саду - последний тренд
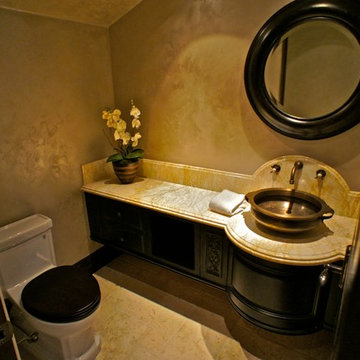
На фото: ванная комната среднего размера в классическом стиле с фасадами островного типа, черными фасадами, раздельным унитазом, бежевыми стенами, полом из известняка, душевой кабиной, настольной раковиной и мраморной столешницей

Master suite addition to an existing 20's Spanish home in the heart of Sherman Oaks, approx. 300+ sq. added to this 1300sq. home to provide the needed master bedroom suite. the large 14' by 14' bedroom has a 1 lite French door to the back yard and a large window allowing much needed natural light, the new hardwood floors were matched to the existing wood flooring of the house, a Spanish style arch was done at the entrance to the master bedroom to conform with the rest of the architectural style of the home.
The master bathroom on the other hand was designed with a Scandinavian style mixed with Modern wall mounted toilet to preserve space and to allow a clean look, an amazing gloss finish freestanding vanity unit boasting wall mounted faucets and a whole wall tiled with 2x10 subway tile in a herringbone pattern.
For the floor tile we used 8x8 hand painted cement tile laid in a pattern pre determined prior to installation.
The wall mounted toilet has a huge open niche above it with a marble shelf to be used for decoration.
The huge shower boasts 2x10 herringbone pattern subway tile, a side to side niche with a marble shelf, the same marble material was also used for the shower step to give a clean look and act as a trim between the 8x8 cement tiles and the bark hex tile in the shower pan.
Notice the hidden drain in the center with tile inserts and the great modern plumbing fixtures in an old work antique bronze finish.
A walk-in closet was constructed as well to allow the much needed storage space.

На фото: большая главная ванная комната в классическом стиле с фасадами островного типа, черными фасадами, отдельно стоящей ванной, душем без бортиков, унитазом-моноблоком, белыми стенами, полом из керамической плитки, столешницей из гранита, разноцветным полом, открытым душем, белой столешницей, сиденьем для душа, тумбой под две раковины и напольной тумбой с
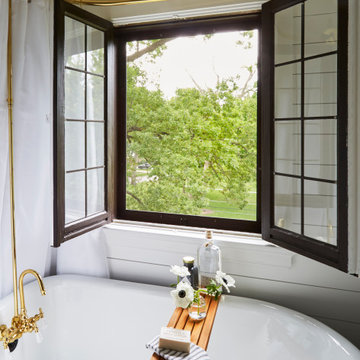
Download our free ebook, Creating the Ideal Kitchen. DOWNLOAD NOW
This charming little attic bath was an infrequently used guest bath located on the 3rd floor right above the master bath that we were also remodeling. The beautiful original leaded glass windows open to a view of the park and small lake across the street. A vintage claw foot tub sat directly below the window. This is where the charm ended though as everything was sorely in need of updating. From the pieced-together wall cladding to the exposed electrical wiring and old galvanized plumbing, it was in definite need of a gut job. Plus the hardwood flooring leaked into the bathroom below which was priority one to fix. Once we gutted the space, we got to rebuilding the room. We wanted to keep the cottage-y charm, so we started with simple white herringbone marble tile on the floor and clad all the walls with soft white shiplap paneling. A new clawfoot tub/shower under the original window was added. Next, to allow for a larger vanity with more storage, we moved the toilet over and eliminated a mish mash of storage pieces. We discovered that with separate hot/cold supplies that were the only thing available for a claw foot tub with a shower kit, building codes require a pressure balance valve to prevent scalding, so we had to install a remote valve. We learn something new on every job! There is a view to the park across the street through the home’s original custom shuttered windows. Can’t you just smell the fresh air? We found a vintage dresser and had it lacquered in high gloss black and converted it into a vanity. The clawfoot tub was also painted black. Brass lighting, plumbing and hardware details add warmth to the room, which feels right at home in the attic of this traditional home. We love how the combination of traditional and charming come together in this sweet attic guest bath. Truly a room with a view!
Designed by: Susan Klimala, CKD, CBD
Photography by: Michael Kaskel
For more information on kitchen and bath design ideas go to: www.kitchenstudio-ge.com
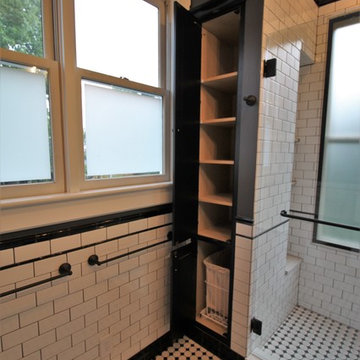
This exquisite bathroom honors the historic nature of the Victorian style of this 1885 home while bringing in modern conveniences and finishes! Materials include custom Dura Supreme Cabinetry, black exposed shower plumbing fixtures by Strom and coordinating faucets and accessories (thank you Plumbers Supply Co.), and Daltile tile throughout.
Ванная комната с фасадами островного типа и черными фасадами – фото дизайна интерьера
6