Ванная комната с фасадами островного типа и черным полом – фото дизайна интерьера
Сортировать:
Бюджет
Сортировать:Популярное за сегодня
121 - 140 из 1 233 фото
1 из 3
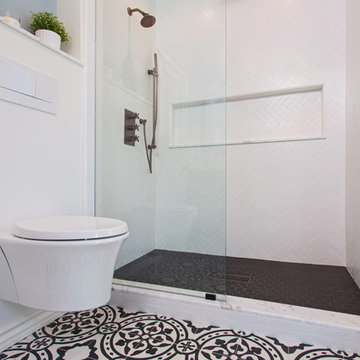
Master suite addition to an existing 20's Spanish home in the heart of Sherman Oaks, approx. 300+ sq. added to this 1300sq. home to provide the needed master bedroom suite. the large 14' by 14' bedroom has a 1 lite French door to the back yard and a large window allowing much needed natural light, the new hardwood floors were matched to the existing wood flooring of the house, a Spanish style arch was done at the entrance to the master bedroom to conform with the rest of the architectural style of the home.
The master bathroom on the other hand was designed with a Scandinavian style mixed with Modern wall mounted toilet to preserve space and to allow a clean look, an amazing gloss finish freestanding vanity unit boasting wall mounted faucets and a whole wall tiled with 2x10 subway tile in a herringbone pattern.
For the floor tile we used 8x8 hand painted cement tile laid in a pattern pre determined prior to installation.
The wall mounted toilet has a huge open niche above it with a marble shelf to be used for decoration.
The huge shower boasts 2x10 herringbone pattern subway tile, a side to side niche with a marble shelf, the same marble material was also used for the shower step to give a clean look and act as a trim between the 8x8 cement tiles and the bark hex tile in the shower pan.
Notice the hidden drain in the center with tile inserts and the great modern plumbing fixtures in an old work antique bronze finish.
A walk-in closet was constructed as well to allow the much needed storage space.
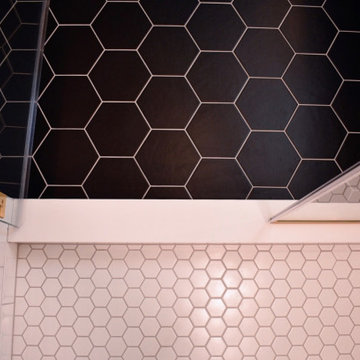
This unfinished basement utility room was converted into a stylish mid-century modern bath & laundry. Walnut cabinetry featuring slab doors, furniture feet and white quartz countertops really pop. The furniture vanity is contrasted with brushed gold plumbing fixtures & hardware. Black hexagon floors with classic white subway shower tile complete this period correct bathroom!
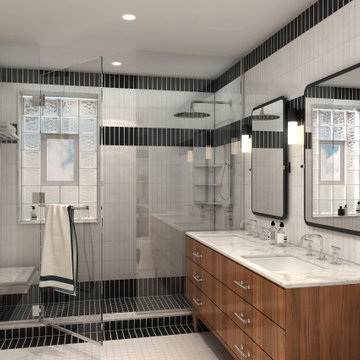
The Sheridan is that special project that sparked the beginning of AYYA. Meeting with the home owners and having the opportunity to design those intimate spaces of their charming home in Uptown Chicago was a pleasure and privilege.
The focus of this design story is respecting the architecture and the history of the building while creating a contemporary design that relates to their modern life.
The spaces were completely transformed from what they were to become at their best potential.
The Primary Bathroom was a nod to tradition with the black and white subway tiles, a custom walnut vanity, and mosaic floors. While the Guest Bathroom took a more modern approach, bringing more vertical texture and bold colors to create a statement that connects this room with the rest of the house.
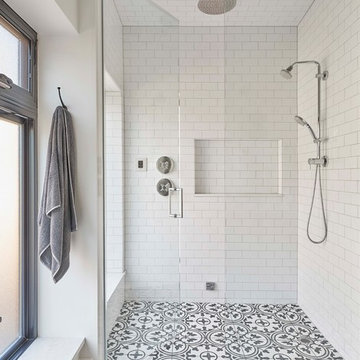
На фото: главная ванная комната среднего размера в стиле неоклассика (современная классика) с фасадами островного типа, фасадами цвета дерева среднего тона, душем без бортиков, раздельным унитазом, белой плиткой, керамической плиткой, белыми стенами, полом из мозаичной плитки, врезной раковиной, черным полом и душем с распашными дверями с
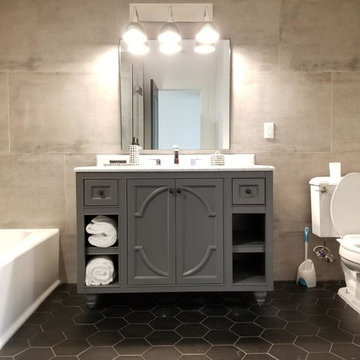
Свежая идея для дизайна: детская ванная комната среднего размера в стиле кантри с фасадами островного типа, серыми фасадами, ванной в нише, угловым душем, раздельным унитазом, серой плиткой, керамогранитной плиткой, серыми стенами, полом из керамической плитки, врезной раковиной, мраморной столешницей, черным полом, душем с распашными дверями и белой столешницей - отличное фото интерьера
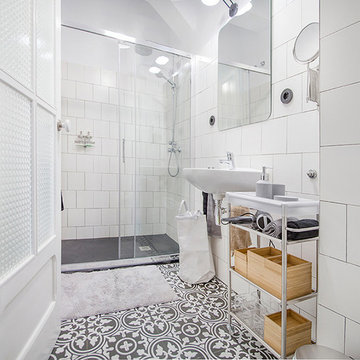
Пример оригинального дизайна: маленькая ванная комната в скандинавском стиле с фасадами островного типа, серыми фасадами, унитазом-моноблоком, белой плиткой, керамической плиткой, белыми стенами, полом из керамогранита, подвесной раковиной и черным полом для на участке и в саду
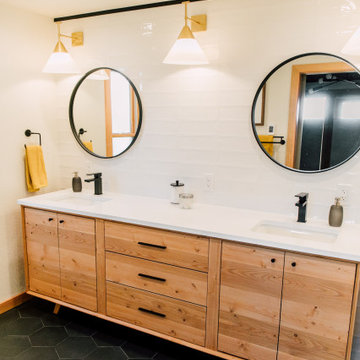
Bathroom renovation included using a closet in the hall to make the room into a bigger space. Since there is a tub in the hall bath, clients opted for a large shower instead.
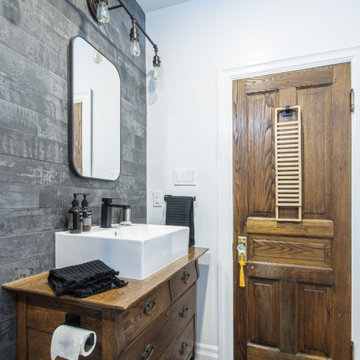
На фото: ванная комната среднего размера в скандинавском стиле с фасадами островного типа, фасадами цвета дерева среднего тона, ванной в нише, угловым душем, унитазом-моноблоком, серой плиткой, керамогранитной плиткой, белыми стенами, полом из сланца, душевой кабиной, настольной раковиной, столешницей из дерева, черным полом, шторкой для ванной, коричневой столешницей, тумбой под одну раковину и напольной тумбой
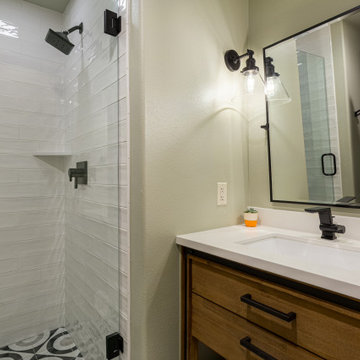
Источник вдохновения для домашнего уюта: маленькая ванная комната в стиле модернизм с фасадами островного типа, фасадами цвета дерева среднего тона, душем в нише, белой плиткой, керамической плиткой, белыми стенами, душевой кабиной, врезной раковиной, столешницей из искусственного кварца, черным полом, душем с распашными дверями, белой столешницей, тумбой под одну раковину и встроенной тумбой для на участке и в саду
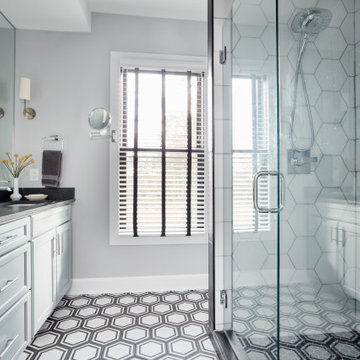
The guest bath is enlarged by borrowing space from the guest bedroom. Bold, geometric tile in contrasting black and white make this a unique space.
Свежая идея для дизайна: большая детская ванная комната в стиле неоклассика (современная классика) с фасадами островного типа, синими фасадами, душем без бортиков, раздельным унитазом, черно-белой плиткой, плиткой мозаикой, серыми стенами, полом из терракотовой плитки, врезной раковиной, столешницей из талькохлорита, черным полом, душем с распашными дверями и черной столешницей - отличное фото интерьера
Свежая идея для дизайна: большая детская ванная комната в стиле неоклассика (современная классика) с фасадами островного типа, синими фасадами, душем без бортиков, раздельным унитазом, черно-белой плиткой, плиткой мозаикой, серыми стенами, полом из терракотовой плитки, врезной раковиной, столешницей из талькохлорита, черным полом, душем с распашными дверями и черной столешницей - отличное фото интерьера
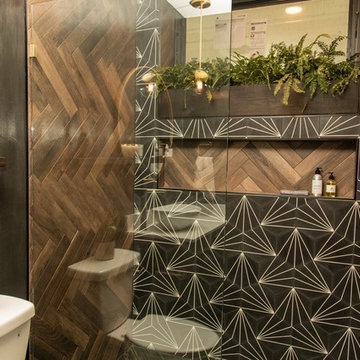
Photo by: Todd Keith
На фото: маленькая главная ванная комната в стиле модернизм с фасадами островного типа, фасадами цвета дерева среднего тона, душем без бортиков, раздельным унитазом, черными стенами, полом из керамической плитки, настольной раковиной, столешницей из кварцита, черным полом, открытым душем и белой столешницей для на участке и в саду с
На фото: маленькая главная ванная комната в стиле модернизм с фасадами островного типа, фасадами цвета дерева среднего тона, душем без бортиков, раздельным унитазом, черными стенами, полом из керамической плитки, настольной раковиной, столешницей из кварцита, черным полом, открытым душем и белой столешницей для на участке и в саду с
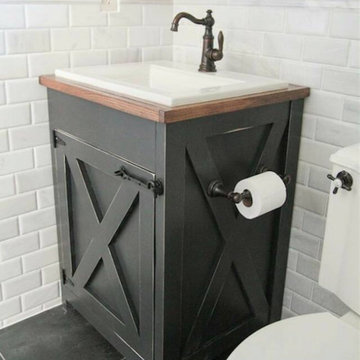
Свежая идея для дизайна: ванная комната среднего размера в стиле рустика с фасадами островного типа, серыми фасадами, раздельным унитазом, белой плиткой, плиткой кабанчик, серыми стенами, полом из сланца, душевой кабиной, накладной раковиной, столешницей из дерева, черным полом и коричневой столешницей - отличное фото интерьера
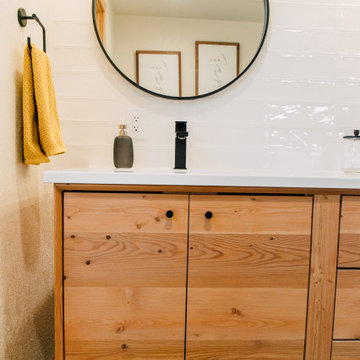
Bathroom renovation included using a closet in the hall to make the room into a bigger space. Since there is a tub in the hall bath, clients opted for a large shower instead.

This master suite was created. One of the bedrooms adjacent to the master was transformed into a large master bathroom and a spacious walk-in closet. The room was designed so that the fireplace is flanked by 2 teak barn doors. The design is modern but the attention to detail and spare design is a perfect compliment to the craftsman style of the house.
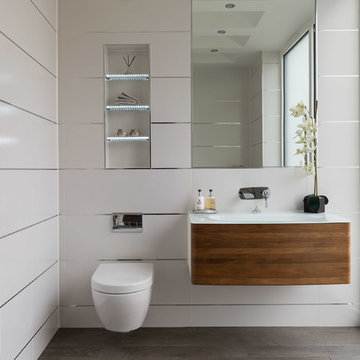
Modern Surrey bathroom shot by Ben Tynegate: London based Architectural Photographer
Стильный дизайн: большая ванная комната в стиле модернизм с фасадами островного типа, темными деревянными фасадами, белой плиткой, белыми стенами, полом из керамогранита, душевой кабиной, консольной раковиной, столешницей из дерева и черным полом - последний тренд
Стильный дизайн: большая ванная комната в стиле модернизм с фасадами островного типа, темными деревянными фасадами, белой плиткой, белыми стенами, полом из керамогранита, душевой кабиной, консольной раковиной, столешницей из дерева и черным полом - последний тренд

Stylish bathroom project in Alexandria, VA with star pattern black and white porcelain tiles, free standing vanity, walk-in shower framed medicine cabinet and black metal shelf over the toilet. Small dated bathroom turned out such a chic space.
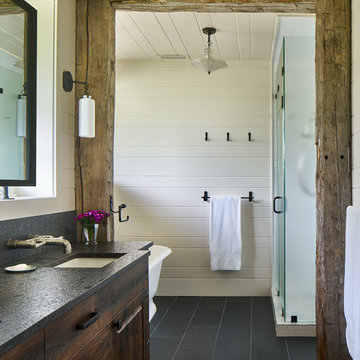
David Patterson Photography
На фото: главная ванная комната в стиле фьюжн с фасадами островного типа, темными деревянными фасадами, отдельно стоящей ванной, душем в нише, белой плиткой, белыми стенами, полом из керамической плитки, врезной раковиной, столешницей из кварцита, черным полом и душем с распашными дверями с
На фото: главная ванная комната в стиле фьюжн с фасадами островного типа, темными деревянными фасадами, отдельно стоящей ванной, душем в нише, белой плиткой, белыми стенами, полом из керамической плитки, врезной раковиной, столешницей из кварцита, черным полом и душем с распашными дверями с
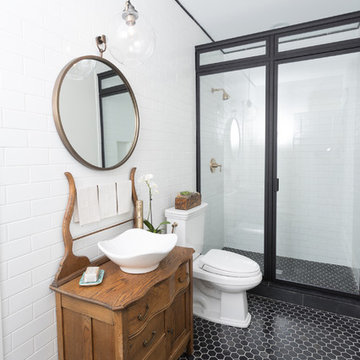
This first floor bathroom is wrapped in white subway from the floor to the ceiling. The focal point of the room is the antique washstand that has been converted into a vessel sink vanity. The dark iron trim surrounding the shower glass contrasts the white subway tile. Brass fixtures throughout add an elegance to the room. The custom shower glass includes a transom window at the top and also creates the illusion that the shower is it's own custom room.
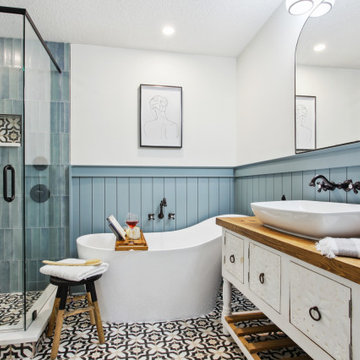
Пример оригинального дизайна: главная ванная комната среднего размера в стиле фьюжн с фасадами островного типа, белыми фасадами, отдельно стоящей ванной, угловым душем, раздельным унитазом, синей плиткой, керамической плиткой, синими стенами, полом из керамической плитки, настольной раковиной, столешницей из дерева, черным полом, душем с распашными дверями, коричневой столешницей, нишей, тумбой под одну раковину, напольной тумбой и стенами из вагонки
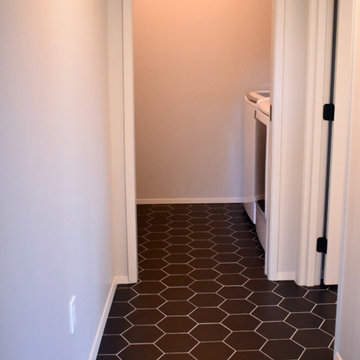
This unfinished basement utility room was converted into a stylish mid-century modern bath & laundry. Walnut cabinetry featuring slab doors, furniture feet and white quartz countertops really pop. The furniture vanity is contrasted with brushed gold plumbing fixtures & hardware. Black hexagon floors with classic white subway shower tile complete this period correct bathroom!
Ванная комната с фасадами островного типа и черным полом – фото дизайна интерьера
7