Ванная комната с фасадами островного типа и черно-белой плиткой – фото дизайна интерьера
Сортировать:
Бюджет
Сортировать:Популярное за сегодня
61 - 80 из 1 051 фото
1 из 3
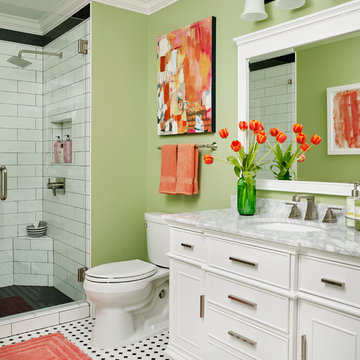
This is a guest bath that the client wanted to do in a mid-range price point. The vanity was purchased from Overstock.com and the tile from Prosource Marietta. We used the basic black and white and added pops of color
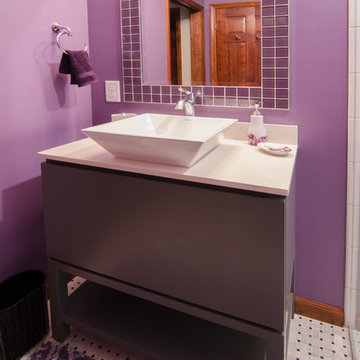
John R. Sperath
Стильный дизайн: маленькая ванная комната в современном стиле с фасадами островного типа, серыми фасадами, унитазом-моноблоком, керамогранитной плиткой, полом из керамогранита, столешницей из кварцита, душем без бортиков, черно-белой плиткой, фиолетовыми стенами, настольной раковиной, душем с распашными дверями и белым полом для на участке и в саду - последний тренд
Стильный дизайн: маленькая ванная комната в современном стиле с фасадами островного типа, серыми фасадами, унитазом-моноблоком, керамогранитной плиткой, полом из керамогранита, столешницей из кварцита, душем без бортиков, черно-белой плиткой, фиолетовыми стенами, настольной раковиной, душем с распашными дверями и белым полом для на участке и в саду - последний тренд

Источник вдохновения для домашнего уюта: большая главная ванная комната в скандинавском стиле с фасадами островного типа, белыми фасадами, душем без бортиков, унитазом-моноблоком, черно-белой плиткой, керамической плиткой, серыми стенами, полом из керамической плитки, настольной раковиной, столешницей из дерева, черным полом, шторкой для ванной и коричневой столешницей
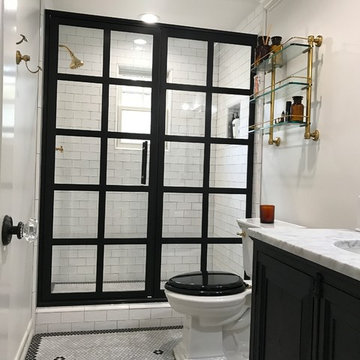
White ceiling with white and black tiles. Sliding Black shower door with see-through windows. Black mark mirror. White marbled sink.
Project Year: 2017
Project Cost: $1,000 - $2,500
Country: United States
Zip Code: 95125
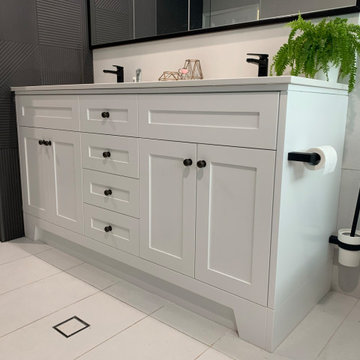
Separate bathroom and toilet, reconfigured to create large airy main bathroom. Custom double vanity with SmartStone benchtop and hand painted carcass. Recessed shave cabinet, with mirrored doors and Japan Black timber surround. Textured matt black feature tiled walls, with niche in shower. 8-lite timber sliding window installed.
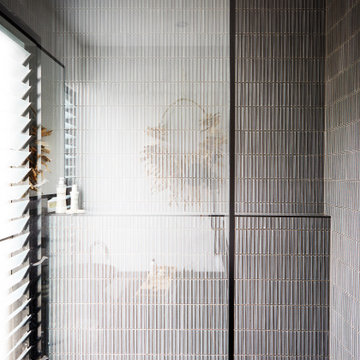
layers of materials to create luxury within a monochromatic colour scheme.
На фото: маленькая главная ванная комната в современном стиле с фасадами островного типа, черными фасадами, отдельно стоящей ванной, открытым душем, унитазом-моноблоком, черно-белой плиткой, керамической плиткой, белыми стенами, бетонным полом, настольной раковиной, столешницей из искусственного камня, черным полом, открытым душем, белой столешницей, нишей, тумбой под одну раковину и подвесной тумбой для на участке и в саду с
На фото: маленькая главная ванная комната в современном стиле с фасадами островного типа, черными фасадами, отдельно стоящей ванной, открытым душем, унитазом-моноблоком, черно-белой плиткой, керамической плиткой, белыми стенами, бетонным полом, настольной раковиной, столешницей из искусственного камня, черным полом, открытым душем, белой столешницей, нишей, тумбой под одну раковину и подвесной тумбой для на участке и в саду с
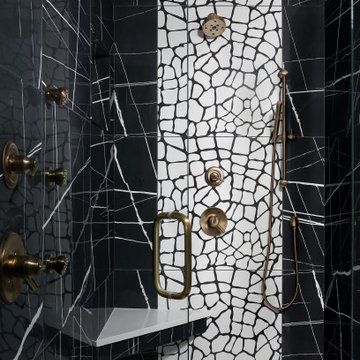
This master bath reflects the owner's love of old glamorous hotels with a fresh modern take. Cabinets are custom designed in a blue glossy lacquered finish with a 6" quartz countertop. Gold Faucets and cabinet pulls add a luxurious accent. Tiles in shower and on vanity wall are a mod interpretation of black and white marble with an inset of a giraffe print on the shower wall.

Live by the sea Photography
Идея дизайна: ванная комната среднего размера в стиле модернизм с фасадами островного типа, темными деревянными фасадами, душевой комнатой, инсталляцией, черно-белой плиткой, каменной плиткой, белыми стенами, полом из терраццо, душевой кабиной, монолитной раковиной, столешницей из искусственного кварца, разноцветным полом, душем с распашными дверями и белой столешницей
Идея дизайна: ванная комната среднего размера в стиле модернизм с фасадами островного типа, темными деревянными фасадами, душевой комнатой, инсталляцией, черно-белой плиткой, каменной плиткой, белыми стенами, полом из терраццо, душевой кабиной, монолитной раковиной, столешницей из искусственного кварца, разноцветным полом, душем с распашными дверями и белой столешницей
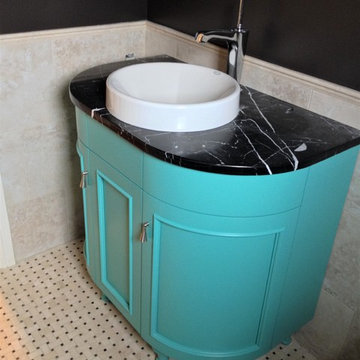
As we are a custom shop we can make anything you can imagine! Take a look at this teal cabinet with marble top! What a beautiful piece to add to your remodeled home!
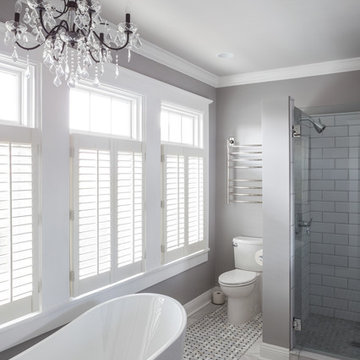
Jacqueline Marque Photography
На фото: большая главная ванная комната в классическом стиле с врезной раковиной, фасадами островного типа, серыми фасадами, отдельно стоящей ванной, угловым душем, раздельным унитазом, черно-белой плиткой, плиткой мозаикой, серыми стенами и мраморным полом с
На фото: большая главная ванная комната в классическом стиле с врезной раковиной, фасадами островного типа, серыми фасадами, отдельно стоящей ванной, угловым душем, раздельным унитазом, черно-белой плиткой, плиткой мозаикой, серыми стенами и мраморным полом с
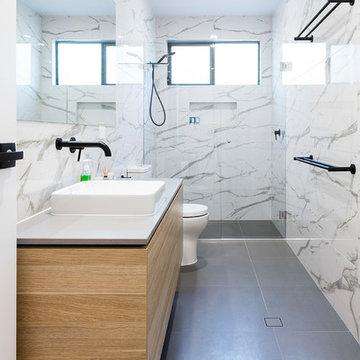
Bathroom
На фото: главная ванная комната среднего размера в современном стиле с фасадами островного типа, светлыми деревянными фасадами, душем в нише, унитазом-моноблоком, черно-белой плиткой, мраморной плиткой, белыми стенами, полом из керамогранита, настольной раковиной, столешницей из кварцита, серым полом, душем с распашными дверями и белой столешницей
На фото: главная ванная комната среднего размера в современном стиле с фасадами островного типа, светлыми деревянными фасадами, душем в нише, унитазом-моноблоком, черно-белой плиткой, мраморной плиткой, белыми стенами, полом из керамогранита, настольной раковиной, столешницей из кварцита, серым полом, душем с распашными дверями и белой столешницей
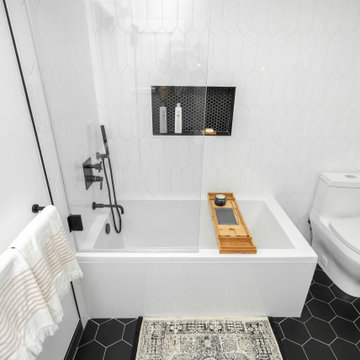
This guest bathroom remodel embodies a bold and modern vision. The floor dazzles with sleek black hexagon tiles, perfectly complementing the matching shower soap niche. Adding a touch of timeless elegance, the shower accent wall features white picket ceramic tiles, while a freestanding rectangular tub graces the space, enclosed partially by a chic glass panel. Black fixtures adorn both the shower and faucet, introducing a striking contrast. The vanity exudes rustic charm with its Early American stained oak finish, harmonizing beautifully with a pristine white quartz countertop and a sleek under-mount sink. This remodel effortlessly marries modern flair with classic appeal, creating a captivating guest bathroom that welcomes both style and comfort.

Primary bathroom renovation. Navy, gray, and black are balanced by crisp whites and light wood tones. Eclectic mix of geometric shapes and organic patterns. Featuring 3D porcelain tile from Italy, hand-carved geometric tribal pattern in vanity's cabinet doors, hand-finished industrial-style navy/charcoal 24x24" wall tiles, and oversized 24x48" porcelain HD printed marble patterned wall tiles. Flooring in waterproof LVP, continued from bedroom into bathroom and closet. Brushed gold faucets and shower fixtures. Authentic, hand-pierced Moroccan globe light over tub for beautiful shadows for relaxing and romantic soaks in the tub. Vanity pendant lights with handmade glass, hand-finished gold and silver tones layers organic design over geometric tile backdrop. Open, glass panel all-tile shower with 48x48" window (glass frosted after photos were taken). Shower pan tile pattern matches 3D tile pattern. Arched medicine cabinet from West Elm. Separate toilet room with sound dampening built-in wall treatment for enhanced privacy. Frosted glass doors throughout. Vent fan with integrated heat option. Tall storage cabinet for additional space to store body care products and other bathroom essentials. Original bathroom plumbed for two sinks, but current homeowner has only one user for this bathroom, so we capped one side, which can easily be reopened in future if homeowner wants to return to a double-sink setup.
Expanded closet size and completely redesigned closet built-in storage. Please see separate album of closet photos for more photos and details on this.

Apron sink and freestanding tub, slate herringbone tile, electric floor heat
Стильный дизайн: главная ванная комната среднего размера в стиле кантри с фасадами островного типа, фасадами цвета дерева среднего тона, отдельно стоящей ванной, раздельным унитазом, черно-белой плиткой, каменной плиткой, бежевыми стенами, полом из сланца, монолитной раковиной и мраморной столешницей - последний тренд
Стильный дизайн: главная ванная комната среднего размера в стиле кантри с фасадами островного типа, фасадами цвета дерева среднего тона, отдельно стоящей ванной, раздельным унитазом, черно-белой плиткой, каменной плиткой, бежевыми стенами, полом из сланца, монолитной раковиной и мраморной столешницей - последний тренд

This transformation started with a builder grade bathroom and was expanded into a sauna wet room. With cedar walls and ceiling and a custom cedar bench, the sauna heats the space for a relaxing dry heat experience. The goal of this space was to create a sauna in the secondary bathroom and be as efficient as possible with the space. This bathroom transformed from a standard secondary bathroom to a ergonomic spa without impacting the functionality of the bedroom.
This project was super fun, we were working inside of a guest bedroom, to create a functional, yet expansive bathroom. We started with a standard bathroom layout and by building out into the large guest bedroom that was used as an office, we were able to create enough square footage in the bathroom without detracting from the bedroom aesthetics or function. We worked with the client on her specific requests and put all of the materials into a 3D design to visualize the new space.
Houzz Write Up: https://www.houzz.com/magazine/bathroom-of-the-week-stylish-spa-retreat-with-a-real-sauna-stsetivw-vs~168139419
The layout of the bathroom needed to change to incorporate the larger wet room/sauna. By expanding the room slightly it gave us the needed space to relocate the toilet, the vanity and the entrance to the bathroom allowing for the wet room to have the full length of the new space.
This bathroom includes a cedar sauna room that is incorporated inside of the shower, the custom cedar bench follows the curvature of the room's new layout and a window was added to allow the natural sunlight to come in from the bedroom. The aromatic properties of the cedar are delightful whether it's being used with the dry sauna heat and also when the shower is steaming the space. In the shower are matching porcelain, marble-look tiles, with architectural texture on the shower walls contrasting with the warm, smooth cedar boards. Also, by increasing the depth of the toilet wall, we were able to create useful towel storage without detracting from the room significantly.
This entire project and client was a joy to work with.
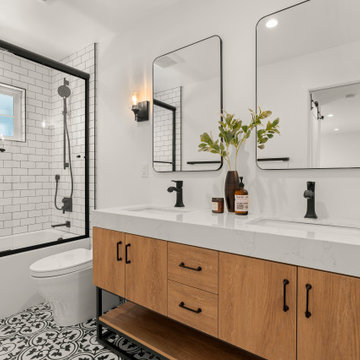
Staying on trend with the theme of black and white elegance this space features a two-person free standing vanity with dual mirrors making it a breeze to get ready at the same time without encroaching on each other’s space. The Alcove tub/shower features niche which is a divine feature for keeping your shampoo and body wash close at hand. Tying in the space is the Reverie black and white pattern tile.

Cozy hallway bathroom with subway tiles on the walls and penny tiles on the floor.
Стильный дизайн: детская ванная комната среднего размера в современном стиле с черно-белой плиткой, столешницей из кварцита, белой столешницей, напольной тумбой, фасадами островного типа, коричневыми фасадами, накладной ванной, душем над ванной, керамической плиткой, белыми стенами, полом из керамической плитки, белым полом, открытым душем и тумбой под одну раковину - последний тренд
Стильный дизайн: детская ванная комната среднего размера в современном стиле с черно-белой плиткой, столешницей из кварцита, белой столешницей, напольной тумбой, фасадами островного типа, коричневыми фасадами, накладной ванной, душем над ванной, керамической плиткой, белыми стенами, полом из керамической плитки, белым полом, открытым душем и тумбой под одну раковину - последний тренд
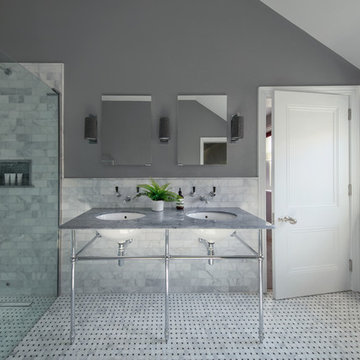
Photograph by martingardner.com
На фото: главная ванная комната в классическом стиле с фасадами островного типа, открытым душем, черно-белой плиткой, мраморной плиткой, серыми стенами, мраморным полом, мраморной столешницей, открытым душем и серой столешницей
На фото: главная ванная комната в классическом стиле с фасадами островного типа, открытым душем, черно-белой плиткой, мраморной плиткой, серыми стенами, мраморным полом, мраморной столешницей, открытым душем и серой столешницей
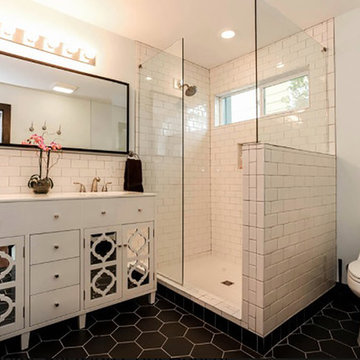
Идея дизайна: главная ванная комната в стиле ретро с фасадами островного типа, белыми фасадами, открытым душем, черно-белой плиткой, керамической плиткой, синими стенами, полом из керамической плитки, врезной раковиной и столешницей из искусственного кварца
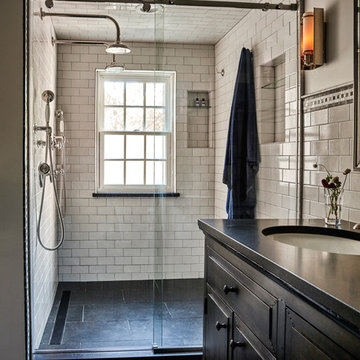
Jason Varney
Идея дизайна: маленькая главная ванная комната в стиле неоклассика (современная классика) с консольной раковиной, фасадами островного типа, серыми фасадами, столешницей из гранита, душем в нише, унитазом-моноблоком, черно-белой плиткой, керамогранитной плиткой, белыми стенами и полом из керамогранита для на участке и в саду
Идея дизайна: маленькая главная ванная комната в стиле неоклассика (современная классика) с консольной раковиной, фасадами островного типа, серыми фасадами, столешницей из гранита, душем в нише, унитазом-моноблоком, черно-белой плиткой, керамогранитной плиткой, белыми стенами и полом из керамогранита для на участке и в саду
Ванная комната с фасадами островного типа и черно-белой плиткой – фото дизайна интерьера
4