Ванная комната с фасадами любого цвета и раковиной с пьедесталом – фото дизайна интерьера
Сортировать:
Бюджет
Сортировать:Популярное за сегодня
41 - 60 из 6 832 фото
1 из 3
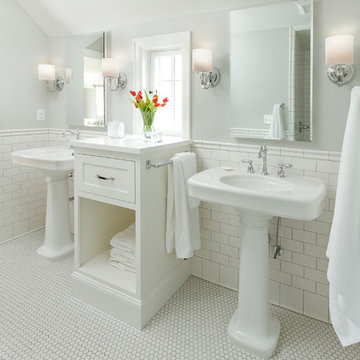
Seth Hannula
На фото: главная ванная комната: освещение в классическом стиле с раковиной с пьедесталом, фасадами в стиле шейкер, белыми фасадами, белой плиткой, плиткой кабанчик, серыми стенами, полом из мозаичной плитки и белым полом
На фото: главная ванная комната: освещение в классическом стиле с раковиной с пьедесталом, фасадами в стиле шейкер, белыми фасадами, белой плиткой, плиткой кабанчик, серыми стенами, полом из мозаичной плитки и белым полом

A deco mood prevails in the master shower room with Carrera marble floor slabs, crackle glaze tiles and vintage sanitaryware. The recessed medicine cabinet with a walnut frame provides a contemporary touch.
Photographer: Bruce Hemming
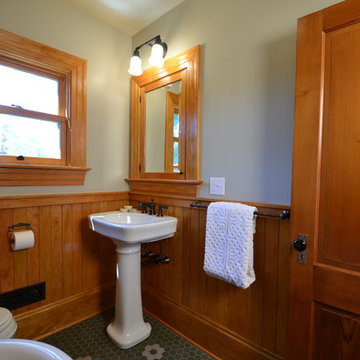
На фото: маленькая ванная комната в стиле кантри с раковиной с пьедесталом, фасадами цвета дерева среднего тона, ванной на ножках, раздельным унитазом, бежевыми стенами и паркетным полом среднего тона для на участке и в саду с

The theme for the design of these four bathrooms was Coastal Americana. My clients wanted classic designs that incorporated color, a coastal feel, and were fun.
The master bathroom stands out with the interesting mix of tile. We maximized the tall sloped ceiling with the glass tile accent wall behind the freestanding bath tub. A simple sandblasted "wave" glass panel separates the wet area. Shiplap walls, satin bronze fixtures, and wood details add to the beachy feel.
The three guest bathrooms, while having tile in common, each have their own unique vanities and accents. Curbless showers and frameless glass opened these rooms up to feel more spacious. The bits of blue in the floor tile lends just the right pop of blue.
Custom fabric roman shades in each room soften the look and add extra style.

Свежая идея для дизайна: маленькая ванная комната в стиле неоклассика (современная классика) с стеклянными фасадами, белыми фасадами, душем в нише, раздельным унитазом, серой плиткой, мраморной плиткой, синими стенами, мраморным полом, душевой кабиной, раковиной с пьедесталом, столешницей из искусственного камня, серым полом, душем с распашными дверями, белой столешницей, тумбой под одну раковину и напольной тумбой для на участке и в саду - отличное фото интерьера
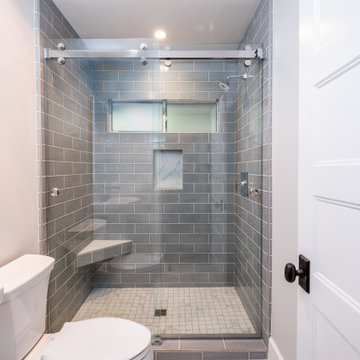
На фото: маленькая ванная комната в современном стиле с белыми фасадами, душем в нише, раздельным унитазом, полом из керамогранита, раковиной с пьедесталом, белым полом, душем с раздвижными дверями, сиденьем для душа, тумбой под одну раковину и напольной тумбой для на участке и в саду
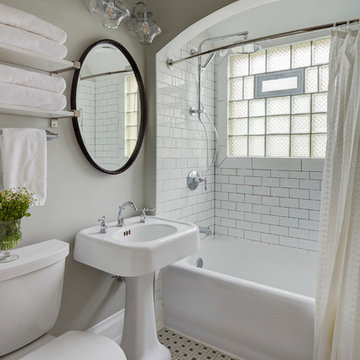
This was a dated and rough space when we began. The plumbing was leaking and the tub surround was failing. The client wanted a bathroom that complimented the era of the home without going over budget. We tastefully designed the space with an eye on the character of the home and budget. We save the sink and tub from the recycling bin and refinished them both. The floor was refreshed with a good cleaning and some grout touch ups and tile replacement using tiles from under the toilet.
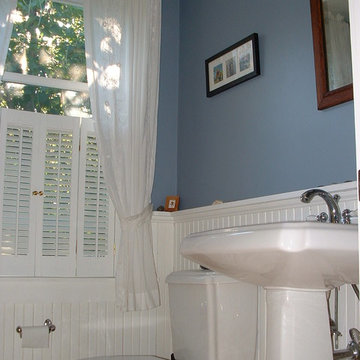
На фото: маленькая ванная комната в стиле кантри с белыми фасадами, раздельным унитазом, синими стенами, душевой кабиной и раковиной с пьедесталом для на участке и в саду с
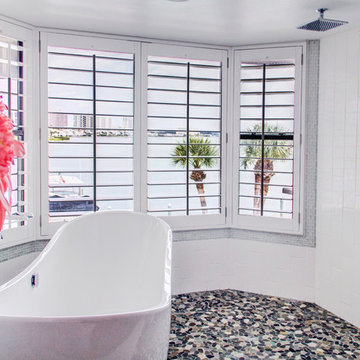
A true spa experience with a view. The shutters are water tolerable and give the client the ability to adjust the view and privacy level.Professional Photos by Joe Helm (JHelm photography)
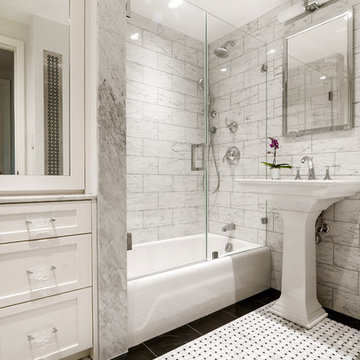
Photo of a traditional bathroom in New York City using Carrara marble tiles and Carrara and Nero Marquina basket weave floor and border.
Photo: Elizabeth DooleyElizabeth Dooley
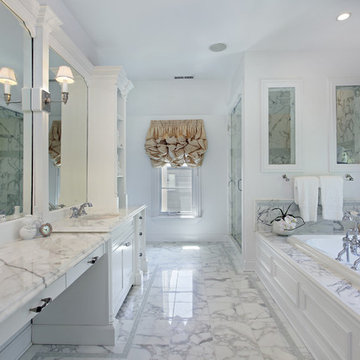
Пример оригинального дизайна: большая главная ванная комната в классическом стиле с фасадами в стиле шейкер, белыми фасадами, накладной ванной, душем в нише, белой плиткой, керамической плиткой, белыми стенами, мраморным полом, раковиной с пьедесталом и мраморной столешницей
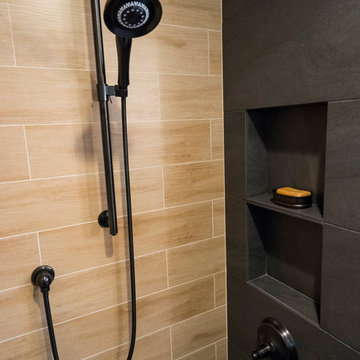
Стильный дизайн: ванная комната среднего размера в современном стиле с фасадами в стиле шейкер, фасадами цвета дерева среднего тона, угловым душем, раздельным унитазом, черной плиткой, керамогранитной плиткой, желтыми стенами, полом из керамогранита, душевой кабиной, раковиной с пьедесталом и столешницей из плитки - последний тренд
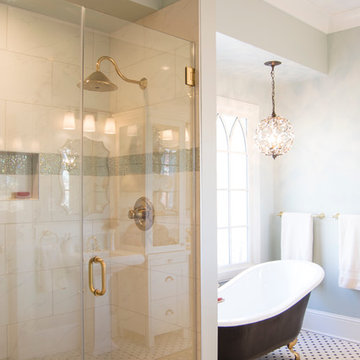
Client previously had a standard pre-fab molded shower with a curtain. She asked for a complete upgrade with full length glass doors, stone/pebble floor, porcelain wall tile with accent of iridescent glass mosaic tile. Fixtures and hardware are in a satin brass finish.
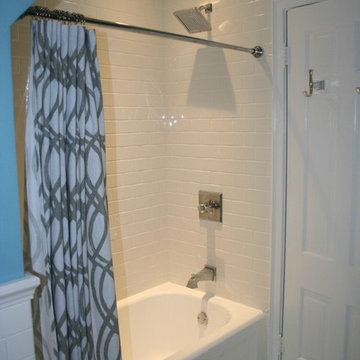
Brian Mikec
Источник вдохновения для домашнего уюта: главная ванная комната среднего размера в классическом стиле с раковиной с пьедесталом, черными фасадами, ванной в нише, душем над ванной, раздельным унитазом, белой плиткой, керамической плиткой, синими стенами и полом из мозаичной плитки
Источник вдохновения для домашнего уюта: главная ванная комната среднего размера в классическом стиле с раковиной с пьедесталом, черными фасадами, ванной в нише, душем над ванной, раздельным унитазом, белой плиткой, керамической плиткой, синими стенами и полом из мозаичной плитки

In contrast, another bathroom is lined with slate strips, and features a freestanding bath, a built-in medicine cabinet with a wenge frame, and four niches which add some depth to the room.
Photographer: Bruce Hemming
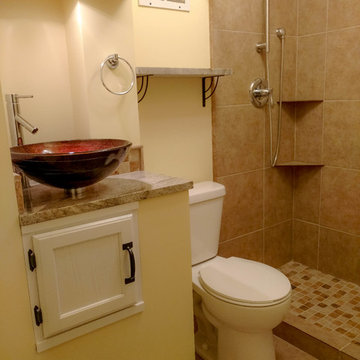
Bartler Mable and Tile
Источник вдохновения для домашнего уюта: маленькая ванная комната в морском стиле с фасадами с утопленной филенкой, белыми фасадами, душем в нише, унитазом-моноблоком, коричневой плиткой, керамической плиткой, желтыми стенами, душевой кабиной, раковиной с пьедесталом и столешницей из кварцита для на участке и в саду
Источник вдохновения для домашнего уюта: маленькая ванная комната в морском стиле с фасадами с утопленной филенкой, белыми фасадами, душем в нише, унитазом-моноблоком, коричневой плиткой, керамической плиткой, желтыми стенами, душевой кабиной, раковиной с пьедесталом и столешницей из кварцита для на участке и в саду

Twin Peaks House is a vibrant extension to a grand Edwardian homestead in Kensington.
Originally built in 1913 for a wealthy family of butchers, when the surrounding landscape was pasture from horizon to horizon, the homestead endured as its acreage was carved up and subdivided into smaller terrace allotments. Our clients discovered the property decades ago during long walks around their neighbourhood, promising themselves that they would buy it should the opportunity ever arise.
Many years later the opportunity did arise, and our clients made the leap. Not long after, they commissioned us to update the home for their family of five. They asked us to replace the pokey rear end of the house, shabbily renovated in the 1980s, with a generous extension that matched the scale of the original home and its voluminous garden.
Our design intervention extends the massing of the original gable-roofed house towards the back garden, accommodating kids’ bedrooms, living areas downstairs and main bedroom suite tucked away upstairs gabled volume to the east earns the project its name, duplicating the main roof pitch at a smaller scale and housing dining, kitchen, laundry and informal entry. This arrangement of rooms supports our clients’ busy lifestyles with zones of communal and individual living, places to be together and places to be alone.
The living area pivots around the kitchen island, positioned carefully to entice our clients' energetic teenaged boys with the aroma of cooking. A sculpted deck runs the length of the garden elevation, facing swimming pool, borrowed landscape and the sun. A first-floor hideout attached to the main bedroom floats above, vertical screening providing prospect and refuge. Neither quite indoors nor out, these spaces act as threshold between both, protected from the rain and flexibly dimensioned for either entertaining or retreat.
Galvanised steel continuously wraps the exterior of the extension, distilling the decorative heritage of the original’s walls, roofs and gables into two cohesive volumes. The masculinity in this form-making is balanced by a light-filled, feminine interior. Its material palette of pale timbers and pastel shades are set against a textured white backdrop, with 2400mm high datum adding a human scale to the raked ceilings. Celebrating the tension between these design moves is a dramatic, top-lit 7m high void that slices through the centre of the house. Another type of threshold, the void bridges the old and the new, the private and the public, the formal and the informal. It acts as a clear spatial marker for each of these transitions and a living relic of the home’s long history.
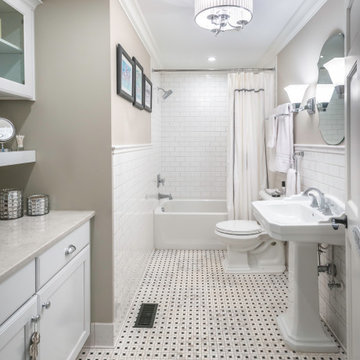
Стильный дизайн: ванная комната в классическом стиле с фасадами с утопленной филенкой, белыми фасадами, ванной в нише, душем над ванной, белой плиткой, плиткой кабанчик, серыми стенами, полом из мозаичной плитки, раковиной с пьедесталом, разноцветным полом и шторкой для ванной - последний тренд
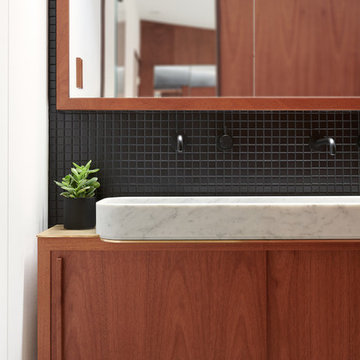
Jean Bai/Konstrukt Photo
Источник вдохновения для домашнего уюта: маленькая главная ванная комната в стиле модернизм с плоскими фасадами, фасадами цвета дерева среднего тона, двойным душем, инсталляцией, черной плиткой, керамической плиткой, черными стенами, бетонным полом, раковиной с пьедесталом, серым полом и открытым душем для на участке и в саду
Источник вдохновения для домашнего уюта: маленькая главная ванная комната в стиле модернизм с плоскими фасадами, фасадами цвета дерева среднего тона, двойным душем, инсталляцией, черной плиткой, керамической плиткой, черными стенами, бетонным полом, раковиной с пьедесталом, серым полом и открытым душем для на участке и в саду
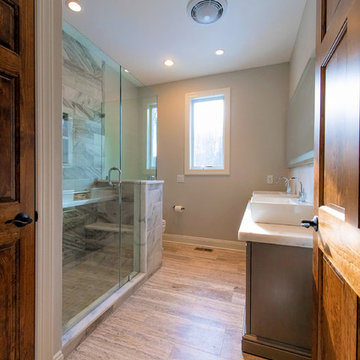
На фото: большая ванная комната в стиле неоклассика (современная классика) с фасадами островного типа, коричневыми фасадами, унитазом-моноблоком, разноцветной плиткой, мраморной плиткой, серыми стенами, паркетным полом среднего тона, раковиной с пьедесталом, столешницей из искусственного кварца, коричневым полом, душем с распашными дверями и белой столешницей
Ванная комната с фасадами любого цвета и раковиной с пьедесталом – фото дизайна интерьера
3