Ванная комната с фасадами любого цвета и пробковым полом – фото дизайна интерьера
Сортировать:
Бюджет
Сортировать:Популярное за сегодня
61 - 80 из 252 фото
1 из 3
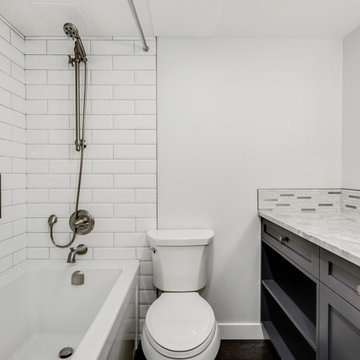
"The owner of this 700 square foot condo sought to completely remodel her home to better suit her needs. After completion, she now enjoys an updated kitchen including prep counter, art room, a bright sunny living room and full washroom remodel.
In the main entryway a recessed niche with coat hooks, bench and shoe storage welcomes you into this condo.
As an avid cook, this homeowner sought more functionality and counterspace with her kitchen makeover. All new Kitchenaid appliances were added. Quartzite countertops add a fresh look, while custom cabinetry adds sufficient storage. A marble mosaic backsplash and two-toned cabinetry add a classic feel to this kitchen.
In the main living area, new sliding doors onto the balcony, along with cork flooring and Benjamin Moore’s Silver Lining paint open the previously dark area. A new wall was added to give the homeowner a full pantry and art space. Custom barn doors were added to separate the art space from the living area.
In the master bedroom, an expansive walk-in closet was added. New flooring, paint, baseboards and chandelier make this the perfect area for relaxing.
To complete the en-suite remodel, everything was completely torn out. A combination tub/shower with custom mosaic wall niche and subway tile was installed. A new vanity with quartzite countertops finishes off this room.
The homeowner is pleased with the new layout and functionality of her home. The result of this remodel is a bright, welcoming condo that is both well-designed and beautiful. "
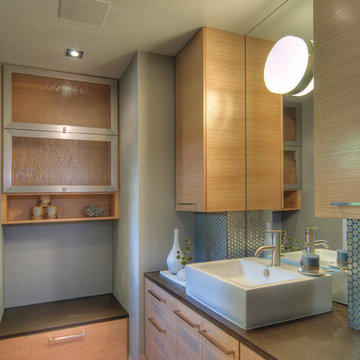
Mike Dean
Идея дизайна: маленькая главная ванная комната в современном стиле с настольной раковиной, плоскими фасадами, светлыми деревянными фасадами, металлической плиткой, серыми стенами, пробковым полом, коричневым полом и коричневой столешницей для на участке и в саду
Идея дизайна: маленькая главная ванная комната в современном стиле с настольной раковиной, плоскими фасадами, светлыми деревянными фасадами, металлической плиткой, серыми стенами, пробковым полом, коричневым полом и коричневой столешницей для на участке и в саду
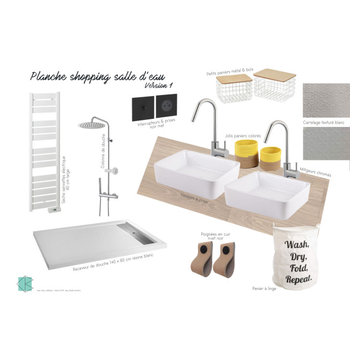
Planche shopping pour l'aménagement d'une suite parentale, ici la salle d'eau
Идея дизайна: ванная комната среднего размера в современном стиле с черными фасадами, душем в нише, белой плиткой, керамической плиткой, черными стенами, пробковым полом, душевой кабиной, накладной раковиной, столешницей из дерева, бежевым полом, бежевой столешницей, тумбой под две раковины и встроенной тумбой
Идея дизайна: ванная комната среднего размера в современном стиле с черными фасадами, душем в нише, белой плиткой, керамической плиткой, черными стенами, пробковым полом, душевой кабиной, накладной раковиной, столешницей из дерева, бежевым полом, бежевой столешницей, тумбой под две раковины и встроенной тумбой
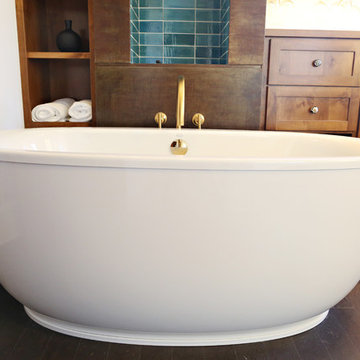
Пример оригинального дизайна: большая главная ванная комната в стиле лофт с накладной раковиной, фасадами с утопленной филенкой, фасадами цвета дерева среднего тона, столешницей из бетона, отдельно стоящей ванной, душем в нише, унитазом-моноблоком, белой плиткой, керамогранитной плиткой, белыми стенами и пробковым полом
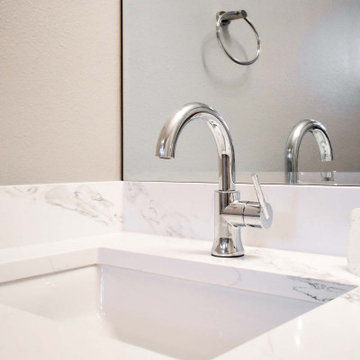
Two matching bathrooms in modern townhouse. Walk in tile shower with white subway tile, small corner step, and glass enclosure. Flat panel wood vanity with quartz countertops, undermount sink, and modern fixtures. Second bath has matching features with single sink and bath tub shower combination.
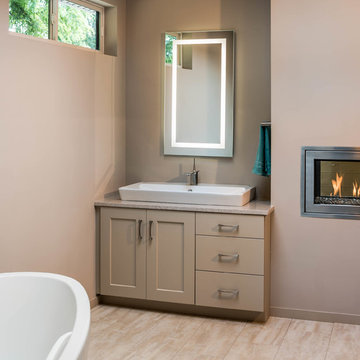
Свежая идея для дизайна: большая главная ванная комната в стиле модернизм с бежевыми фасадами, отдельно стоящей ванной, душем в нише, унитазом-моноблоком, бежевой плиткой, мраморной плиткой, бежевыми стенами, пробковым полом, настольной раковиной, столешницей из кварцита, бежевым полом и душем с распашными дверями - отличное фото интерьера
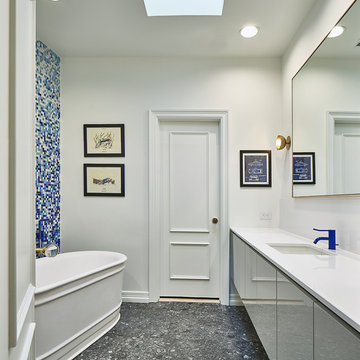
Пример оригинального дизайна: детская ванная комната среднего размера в стиле модернизм с плоскими фасадами, серыми фасадами, отдельно стоящей ванной, инсталляцией, синей плиткой, плиткой из листового стекла, белыми стенами, пробковым полом, врезной раковиной, столешницей из кварцита, душем без бортиков, белым полом и душем с распашными дверями
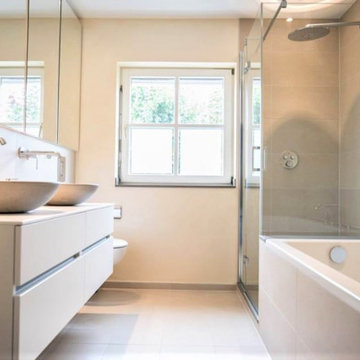
Badgestaltungstechnik in Krefeld. Es handelt sich um ein Badezimmer/ Modernisierung, welches ca. 7,2qm groß ist, mit einem Fliesenformat von 30x60cm, Sandgrau Beige. Auf der restliche Wandfläche wurde die Gestaltungtechnik von Spatula Stuhhi - White Paint angewändet.
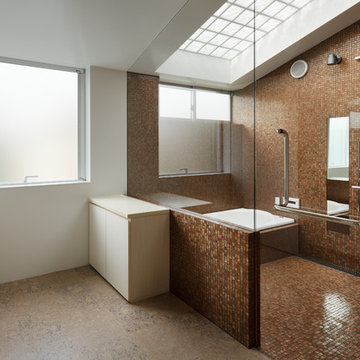
Photo by Takumi Ota
На фото: большая главная ванная комната в современном стиле с плоскими фасадами, темными деревянными фасадами, душем без бортиков, коричневой плиткой, плиткой мозаикой, коричневыми стенами, пробковым полом, врезной раковиной, столешницей из искусственного кварца, бежевым полом, открытым душем и угловой ванной с
На фото: большая главная ванная комната в современном стиле с плоскими фасадами, темными деревянными фасадами, душем без бортиков, коричневой плиткой, плиткой мозаикой, коричневыми стенами, пробковым полом, врезной раковиной, столешницей из искусственного кварца, бежевым полом, открытым душем и угловой ванной с
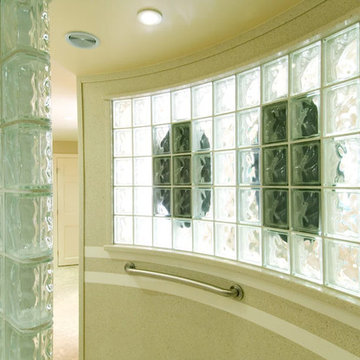
Стильный дизайн: большая главная ванная комната в классическом стиле с фасадами островного типа, белыми фасадами, угловым душем, бежевыми стенами, пробковым полом, врезной раковиной, столешницей из искусственного кварца, коричневым полом и открытым душем - последний тренд
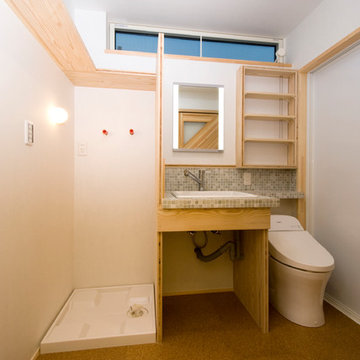
浴室は寝室のある1階に設置。この場所は寝室からのアクセスのみで家族しか使わないため、一つの空間にトイレ、洗面、洗濯機を入れて小さい空間を有効に使った。床はタイルで足触りも良く、洗面前はモザイクタイルのアクセントを入れた。
Takahashi Photo Studio
Пример оригинального дизайна: маленькая главная ванная комната в стиле рустика с открытыми фасадами, светлыми деревянными фасадами, японской ванной, душем без бортиков, унитазом-моноблоком, белой плиткой, плиткой мозаикой, белыми стенами, пробковым полом, накладной раковиной, столешницей из плитки и бежевым полом для на участке и в саду
Пример оригинального дизайна: маленькая главная ванная комната в стиле рустика с открытыми фасадами, светлыми деревянными фасадами, японской ванной, душем без бортиков, унитазом-моноблоком, белой плиткой, плиткой мозаикой, белыми стенами, пробковым полом, накладной раковиной, столешницей из плитки и бежевым полом для на участке и в саду
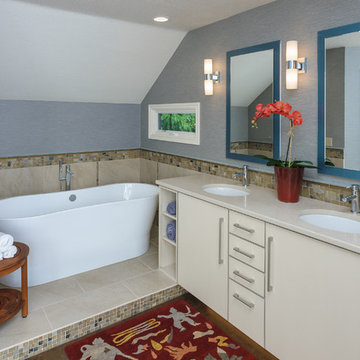
Идея дизайна: главная ванная комната среднего размера в стиле неоклассика (современная классика) с плоскими фасадами, белыми фасадами, отдельно стоящей ванной, унитазом-моноблоком, бежевой плиткой, стеклянной плиткой, синими стенами, пробковым полом, врезной раковиной и столешницей из искусственного кварца
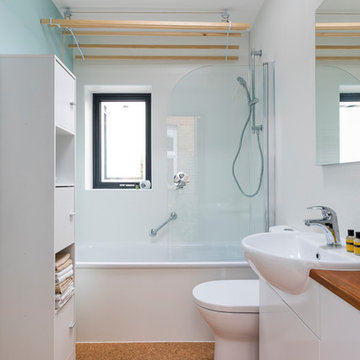
Retro style bathroom containing contemoirary elements such as glass wall panels in the shower.
Photo by Chris Snook
Пример оригинального дизайна: маленькая детская ванная комната в современном стиле с плоскими фасадами, белыми фасадами, ванной в нише, душем в нише, унитазом-моноблоком, плиткой из листового стекла, белыми стенами, пробковым полом, накладной раковиной, столешницей из дерева, коричневым полом, душем с распашными дверями и коричневой столешницей для на участке и в саду
Пример оригинального дизайна: маленькая детская ванная комната в современном стиле с плоскими фасадами, белыми фасадами, ванной в нише, душем в нише, унитазом-моноблоком, плиткой из листового стекла, белыми стенами, пробковым полом, накладной раковиной, столешницей из дерева, коричневым полом, душем с распашными дверями и коричневой столешницей для на участке и в саду
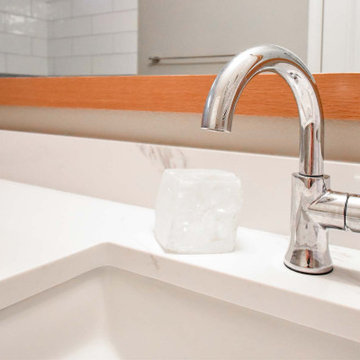
Two matching bathrooms in modern townhouse. Walk in tile shower with white subway tile, small corner step, and glass enclosure. Flat panel wood vanity with quartz countertops, undermount sink, and modern fixtures. Second bath has matching features with single sink and bath tub shower combination.
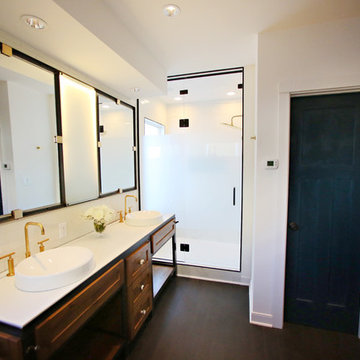
На фото: большая главная ванная комната в стиле лофт с накладной раковиной, фасадами с утопленной филенкой, фасадами цвета дерева среднего тона, столешницей из бетона, отдельно стоящей ванной, душем в нише, унитазом-моноблоком, белой плиткой, керамогранитной плиткой, белыми стенами и пробковым полом
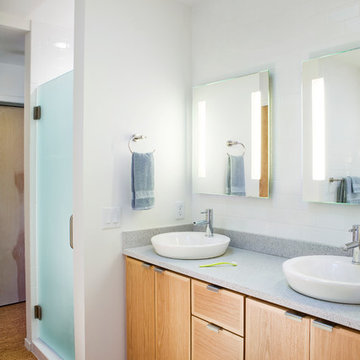
Master bath.
Photo: Denise Retallack
Стильный дизайн: главная ванная комната среднего размера в стиле модернизм с плоскими фасадами, фасадами цвета дерева среднего тона, ванной в нише, душем в нише, раздельным унитазом, белой плиткой, керамической плиткой, белыми стенами, пробковым полом, настольной раковиной и столешницей из искусственного кварца - последний тренд
Стильный дизайн: главная ванная комната среднего размера в стиле модернизм с плоскими фасадами, фасадами цвета дерева среднего тона, ванной в нише, душем в нише, раздельным унитазом, белой плиткой, керамической плиткой, белыми стенами, пробковым полом, настольной раковиной и столешницей из искусственного кварца - последний тренд
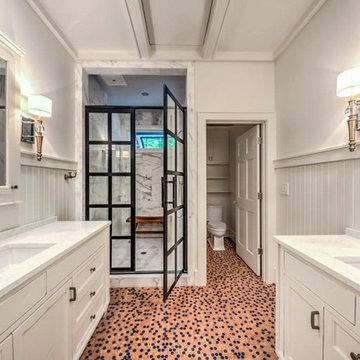
The back room in the before photo was removed and a transom window as added over the shower to let natural light still flow through the room. A separate room was designed for toilet privacy and storage. Vanities now dual on each side of the room - furniture style with semi-recessed medicine cabinets.
Unique bathroom with cork penny tile floors, custom inset cabinetry with coordinating medicine cabinets framed with beautiful sconces. Shower door by Coastal shower doors.
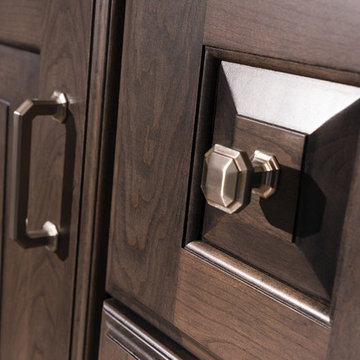
Plunge in your new bath with darling design elements to create a coordinated bathroom with a surprising appeal. Small spaces call for big design details like the ornate turn posts that frame the sink area to create a compelling look for the bath vanity. The decorative toe detail creates a matching set between the mirror, vanity and linen cabinet. Any combination of Dura Supreme’s many cabinet door styles, wood species, and finishes can be selected to create a one-of-a-kind bath furniture collection.
A centered sink basin leaves expansive counter space on both sides of the vanity, while drawer stacks create convenient storage. This luxurious bathroom features Dura Supreme’s “Style Three” furniture series. Style Three offers 15 different configurations (for single sink vanities, double sink vanities, or offset sinks) with multiple turn posts and decorative toe options to create a personal look. On this example, the decorative detailing of the sculpted turned post is a stunning look!
The bathroom has evolved from its purist utilitarian roots to a more intimate and reflective sanctuary in which to relax and reconnect. A refreshing spa-like environment offers a brisk welcome at the dawning of a new day or a soothing interlude as your day concludes.
Our busy and hectic lifestyles leave us yearning for a private place where we can truly relax and indulge. With amenities that pamper the senses and design elements inspired by luxury spas, bathroom environments are being transformed from the mundane and utilitarian to the extravagant and luxurious.
Bath cabinetry from Dura Supreme offers myriad design directions to create the personal harmony and beauty that are a hallmark of the bath sanctuary. Immerse yourself in our expansive palette of finishes and wood species to discover the look that calms your senses and soothes your soul. Your Dura Supreme designer will guide you through the selections and transform your bath into a beautiful retreat.
Request a FREE Dura Supreme Brochure Packet:
http://www.durasupreme.com/request-brochure
Find a Dura Supreme Showroom near you today:
http://www.durasupreme.com/dealer-locator
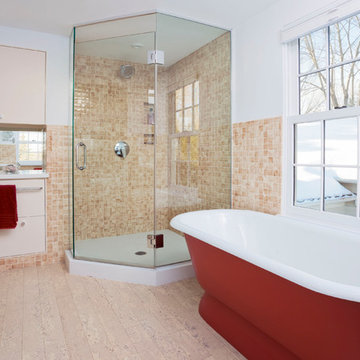
На фото: главная ванная комната среднего размера в современном стиле с фасадами островного типа, бежевыми фасадами, угловым душем, бежевой плиткой, керамической плиткой, белыми стенами, пробковым полом, монолитной раковиной, столешницей из бетона, бежевым полом и душем с распашными дверями
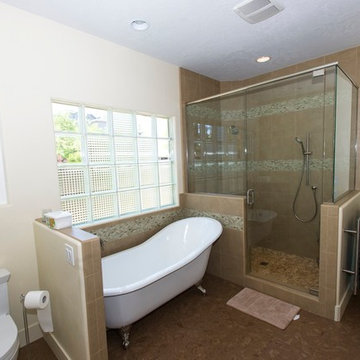
The master bathroom has a large walk in shower, reclining claw foot tub and a dual flush Toto toilet. Hard to say which is the coolest. Photographed by Eric Hoff.
Ванная комната с фасадами любого цвета и пробковым полом – фото дизайна интерьера
4