Ванная комната с фасадами любого цвета и полом из бамбука – фото дизайна интерьера
Сортировать:
Бюджет
Сортировать:Популярное за сегодня
81 - 100 из 280 фото
1 из 3
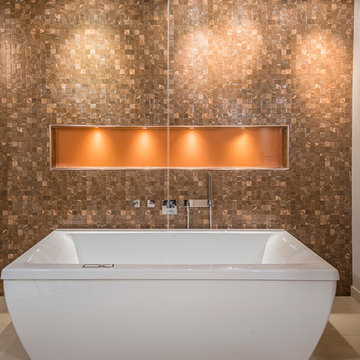
Rolfe Hokanson
Идея дизайна: главная ванная комната среднего размера в современном стиле с плоскими фасадами, серыми фасадами, отдельно стоящей ванной, двойным душем, инсталляцией, коричневой плиткой, плиткой из листового стекла, коричневыми стенами, полом из бамбука, врезной раковиной и столешницей из искусственного кварца
Идея дизайна: главная ванная комната среднего размера в современном стиле с плоскими фасадами, серыми фасадами, отдельно стоящей ванной, двойным душем, инсталляцией, коричневой плиткой, плиткой из листового стекла, коричневыми стенами, полом из бамбука, врезной раковиной и столешницей из искусственного кварца
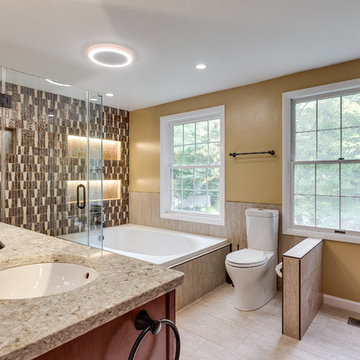
www.elliephoto.com
На фото: большая главная ванная комната в классическом стиле с фасадами с выступающей филенкой, фасадами цвета дерева среднего тона, угловой ванной, угловым душем, раздельным унитазом, бежевой плиткой, коричневой плиткой, керамической плиткой, бежевыми стенами, полом из бамбука, врезной раковиной и столешницей из гранита
На фото: большая главная ванная комната в классическом стиле с фасадами с выступающей филенкой, фасадами цвета дерева среднего тона, угловой ванной, угловым душем, раздельным унитазом, бежевой плиткой, коричневой плиткой, керамической плиткой, бежевыми стенами, полом из бамбука, врезной раковиной и столешницей из гранита
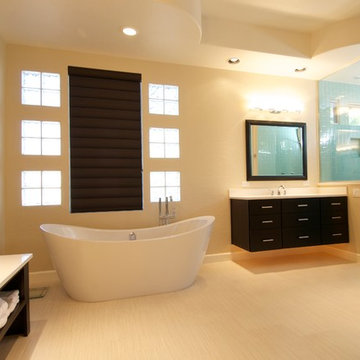
Designed and installed by Aspen Hills Cabinetry.
На фото: ванная комната в стиле модернизм с фасадами в стиле шейкер, темными деревянными фасадами, врезной раковиной, столешницей из гранита, отдельно стоящей ванной, душем в нише, бежевой плиткой, плиткой кабанчик, бежевыми стенами, полом из бамбука и душем с распашными дверями
На фото: ванная комната в стиле модернизм с фасадами в стиле шейкер, темными деревянными фасадами, врезной раковиной, столешницей из гранита, отдельно стоящей ванной, душем в нише, бежевой плиткой, плиткой кабанчик, бежевыми стенами, полом из бамбука и душем с распашными дверями
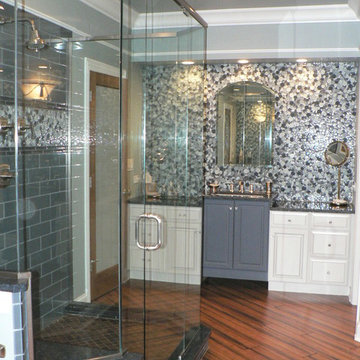
Deb Watson, Interior Designer
Acanthus Design
Barrington, IL
Свежая идея для дизайна: большая главная ванная комната в стиле неоклассика (современная классика) с врезной раковиной, фасадами с выступающей филенкой, синими фасадами, столешницей из искусственного кварца, отдельно стоящей ванной, душем в нише, унитазом-моноблоком, синей плиткой, плиткой мозаикой, серыми стенами и полом из бамбука - отличное фото интерьера
Свежая идея для дизайна: большая главная ванная комната в стиле неоклассика (современная классика) с врезной раковиной, фасадами с выступающей филенкой, синими фасадами, столешницей из искусственного кварца, отдельно стоящей ванной, душем в нише, унитазом-моноблоком, синей плиткой, плиткой мозаикой, серыми стенами и полом из бамбука - отличное фото интерьера
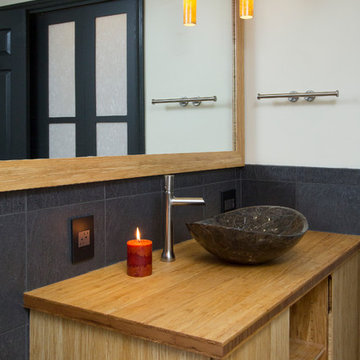
Marilyn Peryer Style House 2014
На фото: главная ванная комната среднего размера в современном стиле с настольной раковиной, светлыми деревянными фасадами, столешницей из дерева, душем без бортиков, раздельным унитазом, керамогранитной плиткой, желтыми стенами, полом из бамбука, плоскими фасадами, черной плиткой, желтым полом, душем с распашными дверями и желтой столешницей с
На фото: главная ванная комната среднего размера в современном стиле с настольной раковиной, светлыми деревянными фасадами, столешницей из дерева, душем без бортиков, раздельным унитазом, керамогранитной плиткой, желтыми стенами, полом из бамбука, плоскими фасадами, черной плиткой, желтым полом, душем с распашными дверями и желтой столешницей с
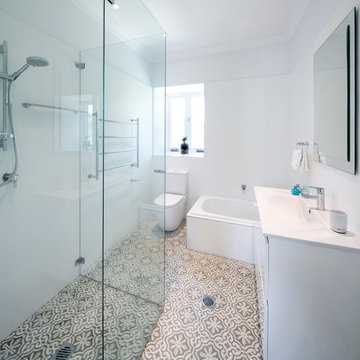
The kitchen and dining room are part of a larger renovation and extension that saw the rear of this home transformed from a small, dark, many-roomed space into a large, bright, open-plan family haven. With a goal to re-invent the home to better suit the needs of the owners, the designer needed to consider making alterations to many rooms in the home including two bathrooms, a laundry, outdoor pergola and a section of hallway.
This was a large job with many facets to oversee and consider but, in Nouvelle’s favour was the fact that the company oversaw all aspects of the project including design, construction and project management. This meant all members of the team were in the communication loop which helped the project run smoothly.
To keep the rear of the home light and bright, the designer choose a warm white finish for the cabinets and benchtop which was highlighted by the bright turquoise tiled splashback. The rear wall was moved outwards and given a bay window shape to create a larger space with expanses of glass to the doors and walls which invite the natural light into the home and make indoor/outdoor entertaining so easy.
The laundry is a clever conversion of an existing outhouse and has given the structure a new lease on life. Stripped bare and re-fitted, the outhouse has been re-purposed to keep the historical exterior while provide a modern, functional interior. A new pergola adjacent to the laundry makes the perfect outside entertaining area and can be used almost year-round.
Inside the house, two bathrooms were renovated utilising the same funky floor tile with its modern, matte finish. Clever design means both bathrooms, although compact, are practical inclusions which help this family during the busy morning rush. In considering the renovation as a whole, it was determined necessary to reconfigure the hallway adjacent to the downstairs bathroom to create a new traffic flow through to the kitchen from the front door and enable a more practical kitchen design to be created.
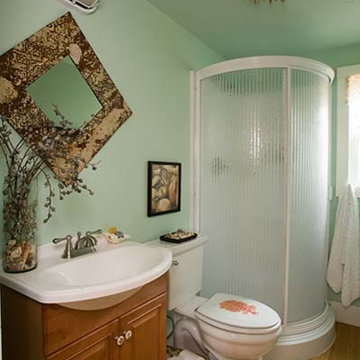
Guest bath on a budget. A study of what can be done with big box store fixtures in a 4.5' x 8' space.
Photographed by Philip Clayton-Thompson, Blackstone Edge Studios
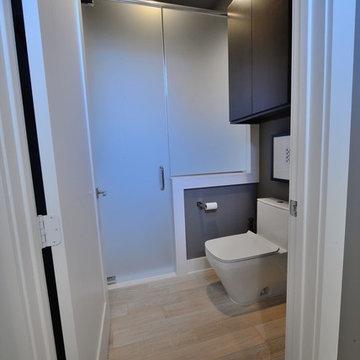
Стильный дизайн: детская ванная комната среднего размера в стиле модернизм с плоскими фасадами, темными деревянными фасадами, душем в нише, унитазом-моноблоком, зелеными стенами, полом из бамбука и столешницей из искусственного кварца - последний тренд
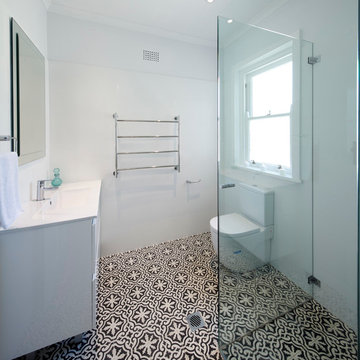
The kitchen and dining room are part of a larger renovation and extension that saw the rear of this home transformed from a small, dark, many-roomed space into a large, bright, open-plan family haven. With a goal to re-invent the home to better suit the needs of the owners, the designer needed to consider making alterations to many rooms in the home including two bathrooms, a laundry, outdoor pergola and a section of hallway.
This was a large job with many facets to oversee and consider but, in Nouvelle’s favour was the fact that the company oversaw all aspects of the project including design, construction and project management. This meant all members of the team were in the communication loop which helped the project run smoothly.
To keep the rear of the home light and bright, the designer choose a warm white finish for the cabinets and benchtop which was highlighted by the bright turquoise tiled splashback. The rear wall was moved outwards and given a bay window shape to create a larger space with expanses of glass to the doors and walls which invite the natural light into the home and make indoor/outdoor entertaining so easy.
The laundry is a clever conversion of an existing outhouse and has given the structure a new lease on life. Stripped bare and re-fitted, the outhouse has been re-purposed to keep the historical exterior while provide a modern, functional interior. A new pergola adjacent to the laundry makes the perfect outside entertaining area and can be used almost year-round.
Inside the house, two bathrooms were renovated utilising the same funky floor tile with its modern, matte finish. Clever design means both bathrooms, although compact, are practical inclusions which help this family during the busy morning rush. In considering the renovation as a whole, it was determined necessary to reconfigure the hallway adjacent to the downstairs bathroom to create a new traffic flow through to the kitchen from the front door and enable a more practical kitchen design to be created.
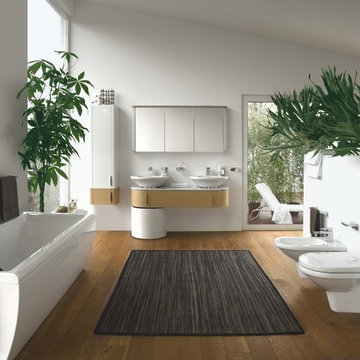
Идея дизайна: большая главная ванная комната в современном стиле с плоскими фасадами, светлыми деревянными фасадами, накладной ванной, душем над ванной, инсталляцией, белой плиткой, белыми стенами, настольной раковиной, мраморной столешницей и полом из бамбука
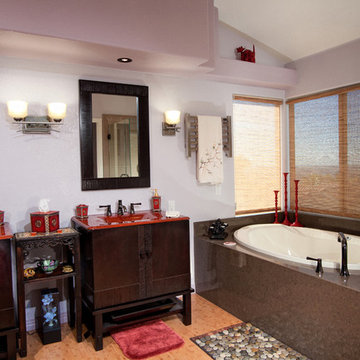
Jason Holmes Photography
www.jholmesphoto.com
На фото: большая главная ванная комната в восточном стиле с монолитной раковиной, фасадами островного типа, темными деревянными фасадами, стеклянной столешницей, накладной ванной, угловым душем, унитазом-моноблоком, разноцветной плиткой, керамогранитной плиткой, фиолетовыми стенами и полом из бамбука с
На фото: большая главная ванная комната в восточном стиле с монолитной раковиной, фасадами островного типа, темными деревянными фасадами, стеклянной столешницей, накладной ванной, угловым душем, унитазом-моноблоком, разноцветной плиткой, керамогранитной плиткой, фиолетовыми стенами и полом из бамбука с
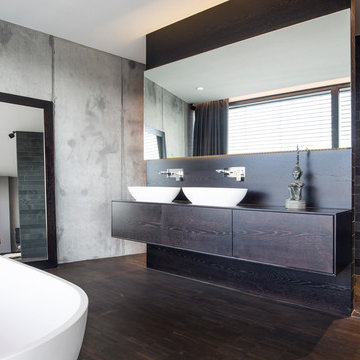
© Falko Wübbecke | falko-wuebbecke.de
Свежая идея для дизайна: большая ванная комната в современном стиле с плоскими фасадами, темными деревянными фасадами, отдельно стоящей ванной, коричневой плиткой, плиткой кабанчик, серыми стенами, полом из бамбука, душевой кабиной, настольной раковиной, столешницей из искусственного камня и коричневым полом - отличное фото интерьера
Свежая идея для дизайна: большая ванная комната в современном стиле с плоскими фасадами, темными деревянными фасадами, отдельно стоящей ванной, коричневой плиткой, плиткой кабанчик, серыми стенами, полом из бамбука, душевой кабиной, настольной раковиной, столешницей из искусственного камня и коричневым полом - отличное фото интерьера
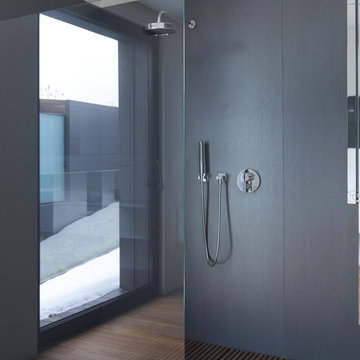
Свежая идея для дизайна: большая главная ванная комната в современном стиле с фасадами цвета дерева среднего тона, душевой комнатой, серой плиткой, цементной плиткой, серыми стенами, полом из бамбука и консольной раковиной - отличное фото интерьера
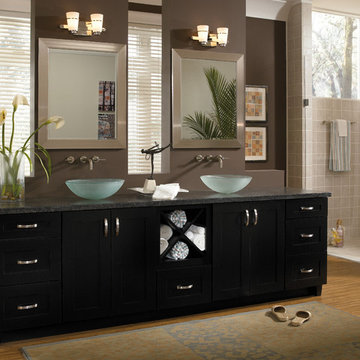
This shaker style cabinet in Black gives this spacious bath a focal point. Elegantly paired with warm tones to add a relaxed feeling.
Sumner Door Style, Maple wood Painted Black.
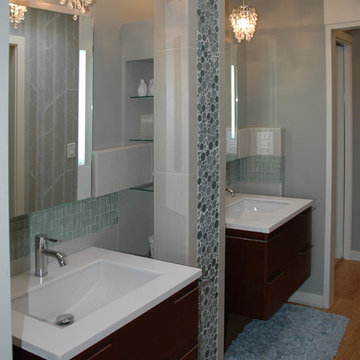
Bozurka Pejcic-Morrison
Идея дизайна: маленькая главная ванная комната в стиле неоклассика (современная классика) с плоскими фасадами, темными деревянными фасадами, ванной в нише, душем в нише, унитазом-моноблоком, синей плиткой, стеклянной плиткой, серыми стенами, полом из бамбука, подвесной раковиной и столешницей из кварцита для на участке и в саду
Идея дизайна: маленькая главная ванная комната в стиле неоклассика (современная классика) с плоскими фасадами, темными деревянными фасадами, ванной в нише, душем в нише, унитазом-моноблоком, синей плиткой, стеклянной плиткой, серыми стенами, полом из бамбука, подвесной раковиной и столешницей из кварцита для на участке и в саду
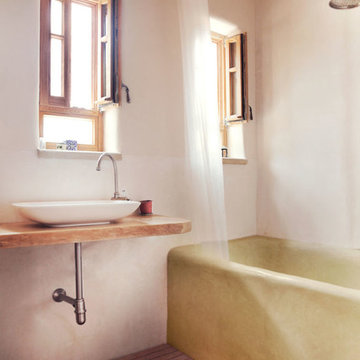
photo: Yaeli Gabriely
На фото: главная ванная комната среднего размера в стиле кантри с белыми стенами, полом из бамбука, настольной раковиной, столешницей из дерева, шторкой для ванной, открытыми фасадами, фасадами цвета дерева среднего тона, накладной ванной, душем над ванной, коричневым полом и коричневой столешницей
На фото: главная ванная комната среднего размера в стиле кантри с белыми стенами, полом из бамбука, настольной раковиной, столешницей из дерева, шторкой для ванной, открытыми фасадами, фасадами цвета дерева среднего тона, накладной ванной, душем над ванной, коричневым полом и коричневой столешницей
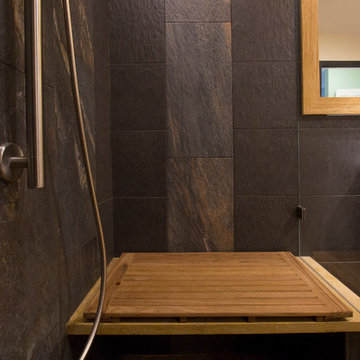
Marilyn Peryer Style House 2014
Свежая идея для дизайна: главная ванная комната среднего размера в современном стиле с настольной раковиной, плоскими фасадами, светлыми деревянными фасадами, столешницей из дерева, душем без бортиков, раздельным унитазом, черной плиткой, керамогранитной плиткой, желтыми стенами, полом из бамбука, желтым полом, душем с распашными дверями и желтой столешницей - отличное фото интерьера
Свежая идея для дизайна: главная ванная комната среднего размера в современном стиле с настольной раковиной, плоскими фасадами, светлыми деревянными фасадами, столешницей из дерева, душем без бортиков, раздельным унитазом, черной плиткой, керамогранитной плиткой, желтыми стенами, полом из бамбука, желтым полом, душем с распашными дверями и желтой столешницей - отличное фото интерьера
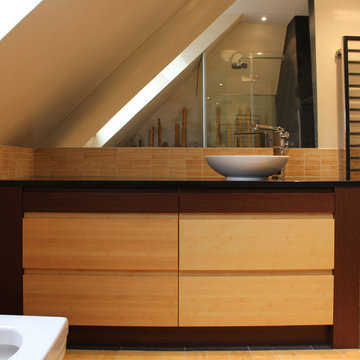
Пример оригинального дизайна: большая ванная комната в современном стиле с плоскими фасадами, светлыми деревянными фасадами, душем без бортиков, инсталляцией, плиткой мозаикой, бежевыми стенами, полом из бамбука, настольной раковиной, столешницей из гранита и бежевой плиткой
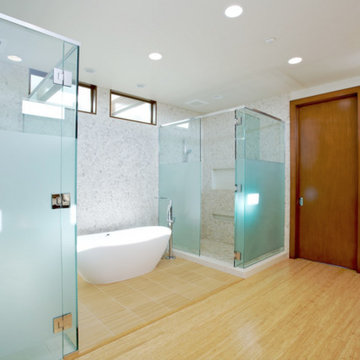
Свежая идея для дизайна: главная ванная комната в стиле модернизм с плоскими фасадами, темными деревянными фасадами, отдельно стоящей ванной, угловым душем, белой плиткой, галечной плиткой, белыми стенами, полом из бамбука и столешницей из искусственного кварца - отличное фото интерьера
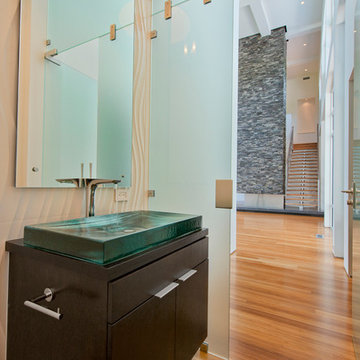
На фото: ванная комната среднего размера в стиле модернизм с настольной раковиной, плоскими фасадами, темными деревянными фасадами, стеклянной столешницей, белой плиткой, керамогранитной плиткой, белыми стенами и полом из бамбука
Ванная комната с фасадами любого цвета и полом из бамбука – фото дизайна интерьера
5