Ванная комната с фасадами любого цвета и открытым душем – фото дизайна интерьера
Сортировать:
Бюджет
Сортировать:Популярное за сегодня
61 - 80 из 66 514 фото
1 из 3

Стильный дизайн: ванная комната среднего размера в стиле неоклассика (современная классика) с синими фасадами, открытым душем, раздельным унитазом, синей плиткой, белыми стенами, полом из цементной плитки, подвесной раковиной, столешницей из бетона, синим полом, открытым душем, синей столешницей, тумбой под одну раковину и подвесной тумбой - последний тренд

This new build architectural gem required a sensitive approach to balance the strong modernist language with the personal, emotive feel desired by the clients.
Taking inspiration from the California MCM aesthetic, we added bold colour blocking, interesting textiles and patterns, and eclectic lighting to soften the glazing, crisp detailing and linear forms. With a focus on juxtaposition and contrast, we played with the ‘mix’; utilising a blend of new & vintage pieces, differing shapes & textures, and touches of whimsy for a lived in feel.

Источник вдохновения для домашнего уюта: ванная комната в стиле кантри с белыми фасадами, ванной на ножках, открытым душем, бежевыми стенами, бежевым полом, тумбой под одну раковину, подвесной тумбой, балками на потолке и плоскими фасадами

Стильный дизайн: большая ванная комната в современном стиле с белыми фасадами, синей плиткой, керамической плиткой, черными стенами, настольной раковиной, столешницей из ламината, белым полом, белой столешницей, подвесной тумбой, многоуровневым потолком, открытым душем, инсталляцией, полом из керамогранита, душевой кабиной, открытым душем, панелями на стенах и плоскими фасадами - последний тренд
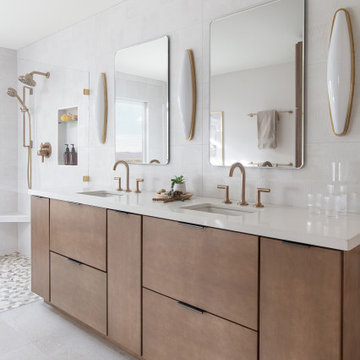
Источник вдохновения для домашнего уюта: большая ванная комната в стиле модернизм с плоскими фасадами, коричневыми фасадами, отдельно стоящей ванной, открытым душем, белой плиткой, керамической плиткой, полом из керамогранита, врезной раковиной, столешницей из искусственного кварца, бежевым полом, открытым душем, белой столешницей, тумбой под две раковины и встроенной тумбой
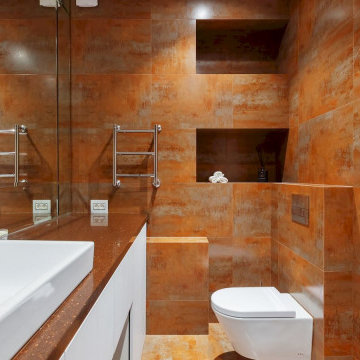
Современная классика в двухкомнатной квартире
Источник вдохновения для домашнего уюта: узкая и длинная главная ванная комната среднего размера в современном стиле с плоскими фасадами, белыми фасадами, открытым душем, инсталляцией, коричневой плиткой, керамической плиткой, коричневыми стенами, полом из керамической плитки, накладной раковиной, столешницей из искусственного камня, коричневым полом, открытым душем, коричневой столешницей, тумбой под одну раковину и напольной тумбой
Источник вдохновения для домашнего уюта: узкая и длинная главная ванная комната среднего размера в современном стиле с плоскими фасадами, белыми фасадами, открытым душем, инсталляцией, коричневой плиткой, керамической плиткой, коричневыми стенами, полом из керамической плитки, накладной раковиной, столешницей из искусственного камня, коричневым полом, открытым душем, коричневой столешницей, тумбой под одну раковину и напольной тумбой
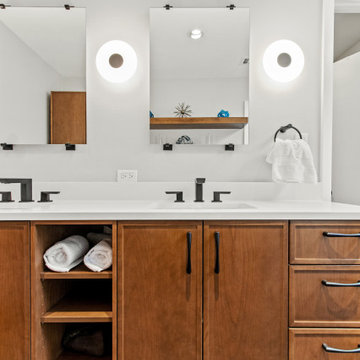
На фото: главная ванная комната среднего размера в стиле ретро с фасадами с утопленной филенкой, фасадами цвета дерева среднего тона, открытым душем, синей плиткой, керамической плиткой, серыми стенами, полом из керамогранита, врезной раковиной, столешницей из искусственного кварца, черным полом, душем с распашными дверями, белой столешницей, сиденьем для душа, тумбой под две раковины и подвесной тумбой с
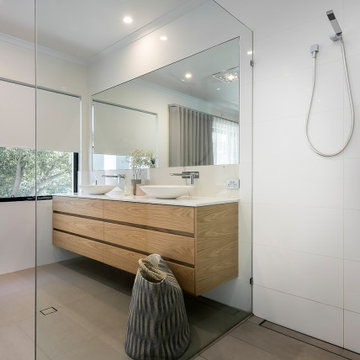
Пример оригинального дизайна: большая главная ванная комната в скандинавском стиле с плоскими фасадами, светлыми деревянными фасадами, открытым душем, унитазом-моноблоком, белой плиткой, мраморной плиткой, белыми стенами, полом из керамогранита, настольной раковиной, столешницей из искусственного кварца, серым полом, открытым душем, белой столешницей, тумбой под две раковины и подвесной тумбой
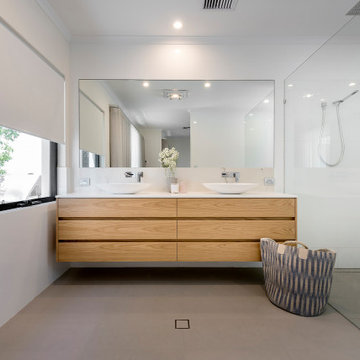
На фото: большая главная ванная комната в скандинавском стиле с плоскими фасадами, светлыми деревянными фасадами, открытым душем, унитазом-моноблоком, белой плиткой, мраморной плиткой, белыми стенами, полом из керамогранита, настольной раковиной, столешницей из искусственного кварца, серым полом, открытым душем, белой столешницей, тумбой под две раковины и подвесной тумбой с

Open plan wetroom with open shower, terrazzo stone bathtub, carved teak vanity, terrazzo stone basin, and timber framed mirror complete with a green sage subway tile feature wall.

Graced with character and a history, this grand merchant’s terrace was restored and expanded to suit the demands of a family of five.
Источник вдохновения для домашнего уюта: большая, узкая и длинная ванная комната в современном стиле с светлыми деревянными фасадами, отдельно стоящей ванной, открытым душем, плиткой кабанчик, полом из известняка, столешницей из известняка, тумбой под две раковины и подвесной тумбой
Источник вдохновения для домашнего уюта: большая, узкая и длинная ванная комната в современном стиле с светлыми деревянными фасадами, отдельно стоящей ванной, открытым душем, плиткой кабанчик, полом из известняка, столешницей из известняка, тумбой под две раковины и подвесной тумбой

Our Austin studio decided to go bold with this project by ensuring that each space had a unique identity in the Mid-Century Modern style bathroom, butler's pantry, and mudroom. We covered the bathroom walls and flooring with stylish beige and yellow tile that was cleverly installed to look like two different patterns. The mint cabinet and pink vanity reflect the mid-century color palette. The stylish knobs and fittings add an extra splash of fun to the bathroom.
The butler's pantry is located right behind the kitchen and serves multiple functions like storage, a study area, and a bar. We went with a moody blue color for the cabinets and included a raw wood open shelf to give depth and warmth to the space. We went with some gorgeous artistic tiles that create a bold, intriguing look in the space.
In the mudroom, we used siding materials to create a shiplap effect to create warmth and texture – a homage to the classic Mid-Century Modern design. We used the same blue from the butler's pantry to create a cohesive effect. The large mint cabinets add a lighter touch to the space.
---
Project designed by the Atomic Ranch featured modern designers at Breathe Design Studio. From their Austin design studio, they serve an eclectic and accomplished nationwide clientele including in Palm Springs, LA, and the San Francisco Bay Area.
For more about Breathe Design Studio, see here: https://www.breathedesignstudio.com/
To learn more about this project, see here: https://www.breathedesignstudio.com/atomic-ranch

On the other side of the stairway is a dreamy basement bathroom that mixes classic furnishings with bold patterns. Green ceramic tile in the shower is both soothing and functional, while Cle Tile in a bold, yet timeless pattern draws the eye. Complimented by a vintage-style vanity from Restoration Hardware and classic gold faucets and finishes, this is a bathroom any guest would love.
The bathroom layout remained largely the same, but the space was expanded to allow for a more spacious walk-in shower and vanity by relocating the wall to include a sink area previously part of the adjoining mudroom. With minimal impact to the existing plumbing, this bathroom was transformed aesthetically to create the luxurious experience our homeowners sought. Ample hooks for guests and little extras add subtle glam to an otherwise functional space.

Стильный дизайн: большая главная ванная комната в стиле ретро с плоскими фасадами, светлыми деревянными фасадами, открытым душем, инсталляцией, синей плиткой, плиткой кабанчик, белыми стенами, полом из керамической плитки, монолитной раковиной, столешницей из кварцита, серым полом, душем с раздвижными дверями, белой столешницей, нишей, тумбой под одну раковину, подвесной тумбой и сводчатым потолком - последний тренд

Walk in shower and drop in tub with deep jade green tile in. a Arts and Craft inspired layout.
Стильный дизайн: ванная комната среднего размера в стиле фьюжн с фасадами в стиле шейкер, коричневыми фасадами, открытым душем, унитазом-моноблоком, зеленой плиткой, керамической плиткой, полом из известняка, душевой кабиной, врезной раковиной, столешницей из плитки, бежевым полом, зеленой столешницей, тумбой под одну раковину и напольной тумбой - последний тренд
Стильный дизайн: ванная комната среднего размера в стиле фьюжн с фасадами в стиле шейкер, коричневыми фасадами, открытым душем, унитазом-моноблоком, зеленой плиткой, керамической плиткой, полом из известняка, душевой кабиной, врезной раковиной, столешницей из плитки, бежевым полом, зеленой столешницей, тумбой под одну раковину и напольной тумбой - последний тренд

Coastal Modern Master Bath
This master bathroom is the epitome of clean, contemporary, and modern coastal design. With a custom teak vanity, ceiling mounted pendants, shiplap ceiling and black and white palate, the entire space gives off a spa like vibe.

Download our free ebook, Creating the Ideal Kitchen. DOWNLOAD NOW
This master bath remodel is the cat's meow for more than one reason! The materials in the room are soothing and give a nice vintage vibe in keeping with the rest of the home. We completed a kitchen remodel for this client a few years’ ago and were delighted when she contacted us for help with her master bath!
The bathroom was fine but was lacking in interesting design elements, and the shower was very small. We started by eliminating the shower curb which allowed us to enlarge the footprint of the shower all the way to the edge of the bathtub, creating a modified wet room. The shower is pitched toward a linear drain so the water stays in the shower. A glass divider allows for the light from the window to expand into the room, while a freestanding tub adds a spa like feel.
The radiator was removed and both heated flooring and a towel warmer were added to provide heat. Since the unit is on the top floor in a multi-unit building it shares some of the heat from the floors below, so this was a great solution for the space.
The custom vanity includes a spot for storing styling tools and a new built in linen cabinet provides plenty of the storage. The doors at the top of the linen cabinet open to stow away towels and other personal care products, and are lighted to ensure everything is easy to find. The doors below are false doors that disguise a hidden storage area. The hidden storage area features a custom litterbox pull out for the homeowner’s cat! Her kitty enters through the cutout, and the pull out drawer allows for easy clean ups.
The materials in the room – white and gray marble, charcoal blue cabinetry and gold accents – have a vintage vibe in keeping with the rest of the home. Polished nickel fixtures and hardware add sparkle, while colorful artwork adds some life to the space.
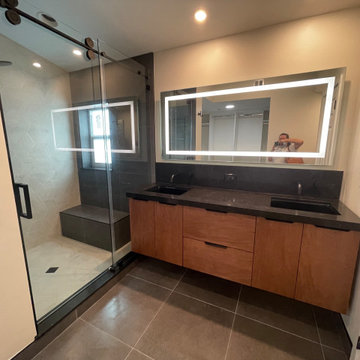
Источник вдохновения для домашнего уюта: главная ванная комната среднего размера в современном стиле с плоскими фасадами, фасадами цвета дерева среднего тона, открытым душем, унитазом-моноблоком, бежевой плиткой, керамогранитной плиткой, белыми стенами, полом из керамогранита, врезной раковиной, столешницей из искусственного кварца, серым полом, душем с раздвижными дверями, черной столешницей, сиденьем для душа, тумбой под две раковины и подвесной тумбой

We kept it simple by the tub for a truly Japandi spa-like escape. The Brizo Jason Wu tub filler adds some contrast but otherwise the tile wall is the artwork here.

modern country house en-suite green bathroom 3D design and final space, green smoke panelling and walk in shower
На фото: главная ванная комната среднего размера в стиле кантри с плоскими фасадами, черными фасадами, отдельно стоящей ванной, открытым душем, унитазом-моноблоком, зеленой плиткой, керамогранитной плиткой, зелеными стенами, полом из керамической плитки, настольной раковиной, столешницей из кварцита, разноцветным полом, открытым душем, серой столешницей, тумбой под две раковины, напольной тумбой, сводчатым потолком и панелями на части стены
На фото: главная ванная комната среднего размера в стиле кантри с плоскими фасадами, черными фасадами, отдельно стоящей ванной, открытым душем, унитазом-моноблоком, зеленой плиткой, керамогранитной плиткой, зелеными стенами, полом из керамической плитки, настольной раковиной, столешницей из кварцита, разноцветным полом, открытым душем, серой столешницей, тумбой под две раковины, напольной тумбой, сводчатым потолком и панелями на части стены
Ванная комната с фасадами любого цвета и открытым душем – фото дизайна интерьера
4