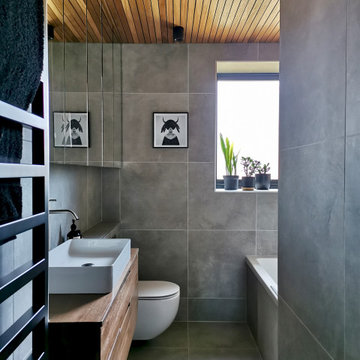Ванная комната с фасадами любого цвета и накладной ванной – фото дизайна интерьера
Сортировать:
Бюджет
Сортировать:Популярное за сегодня
201 - 220 из 71 468 фото
1 из 3

Идея дизайна: маленькая главная ванная комната в стиле ретро с фасадами разных видов, фасадами любого цвета, накладной ванной, душем, белой плиткой, керамической плиткой, накладной раковиной, шторкой для ванной, тумбой под одну раковину и напольной тумбой для на участке и в саду
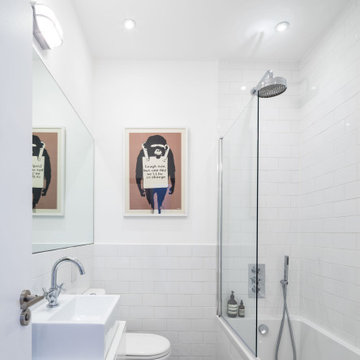
Стильный дизайн: маленькая детская ванная комната: освещение с плоскими фасадами, белыми фасадами, накладной ванной, душем без бортиков, унитазом-моноблоком, белой плиткой, керамической плиткой, белыми стенами, полом из цементной плитки, накладной раковиной, черным полом, душем с распашными дверями, белой столешницей, тумбой под одну раковину и подвесной тумбой для на участке и в саду - последний тренд

Ce projet de SDB sous combles devait contenir une baignoire, un WC et un sèche serviettes, un lavabo avec un grand miroir et surtout une ambiance moderne et lumineuse.
Voici donc cette nouvelle salle de bain semi ouverte en suite parentale sur une chambre mansardée dans une maison des années 30.
Elle bénéficie d'une ouverture en second jour dans la cage d'escalier attenante et d'une verrière atelier côté chambre.
La surface est d'environ 4m² mais tout rentre, y compris les rangements et la déco!
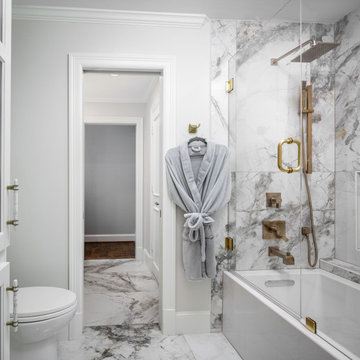
NEW EXPANDED LARGER SHOWER, PLUMBING, TUB & SHOWER GLASS
The family wanted to update their Jack & Jill’s guest bathroom. They chose stunning grey Polished tile for the walls with a beautiful deco coordinating tile for the large wall niche. Custom frameless shower glass for the enclosed tub/shower combination. The shower and bath plumbing installation in a champagne bronze Delta 17 series with a dual function pressure balanced shower system and integrated volume control with hand shower. A clean line square white drop-in tub to finish the stunning shower area.
ALL NEW FLOORING, WALL TILE & CABINETS
For this updated design, the homeowners choose a Calcutta white for their floor tile. All new paint for walls and cabinets along with new hardware and lighting. Making this remodel a stunning project!

Идея дизайна: ванная комната в современном стиле с плоскими фасадами, фасадами цвета дерева среднего тона, накладной ванной, белыми стенами, врезной раковиной, белой столешницей, тумбой под одну раковину и подвесной тумбой

The master bathroom remodel features a mix of black and white tile. In the shower, a variety of tiles are used.
На фото: маленький совмещенный санузел в стиле неоклассика (современная классика) с фасадами с утопленной филенкой, фасадами цвета дерева среднего тона, накладной ванной, открытым душем, раздельным унитазом, серой плиткой, керамогранитной плиткой, серыми стенами, полом из керамогранита, душевой кабиной, врезной раковиной, столешницей из искусственного кварца, черным полом, открытым душем, серой столешницей и тумбой под две раковины для на участке и в саду с
На фото: маленький совмещенный санузел в стиле неоклассика (современная классика) с фасадами с утопленной филенкой, фасадами цвета дерева среднего тона, накладной ванной, открытым душем, раздельным унитазом, серой плиткой, керамогранитной плиткой, серыми стенами, полом из керамогранита, душевой кабиной, врезной раковиной, столешницей из искусственного кварца, черным полом, открытым душем, серой столешницей и тумбой под две раковины для на участке и в саду с
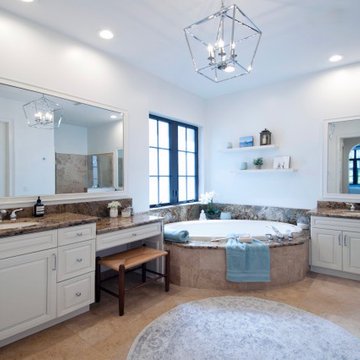
На фото: главный совмещенный санузел среднего размера в морском стиле с фасадами с выступающей филенкой, белыми фасадами, накладной ванной, угловым душем, раздельным унитазом, белыми стенами, полом из травертина, врезной раковиной, столешницей из гранита, бежевым полом, душем с распашными дверями, коричневой столешницей, тумбой под две раковины и встроенной тумбой с
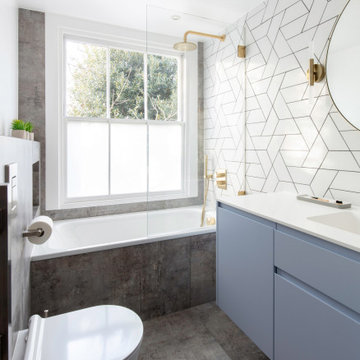
Industrial stone meets glamorous powder room in this beautiful bathroom.
На фото: маленькая детская, серо-белая ванная комната: освещение в современном стиле с плоскими фасадами, синими фасадами, накладной ванной, душем над ванной, инсталляцией, белой плиткой, керамической плиткой, белыми стенами, полом из керамогранита, накладной раковиной, столешницей из искусственного камня, серым полом, душем с распашными дверями, белой столешницей, тумбой под одну раковину и подвесной тумбой для на участке и в саду с
На фото: маленькая детская, серо-белая ванная комната: освещение в современном стиле с плоскими фасадами, синими фасадами, накладной ванной, душем над ванной, инсталляцией, белой плиткой, керамической плиткой, белыми стенами, полом из керамогранита, накладной раковиной, столешницей из искусственного камня, серым полом, душем с распашными дверями, белой столешницей, тумбой под одну раковину и подвесной тумбой для на участке и в саду с

Modern farmhouse bathroom, with soaking tub under window, custom shelving and travertine tile.
На фото: большая главная ванная комната в стиле кантри с фасадами островного типа, фасадами цвета дерева среднего тона, накладной ванной, раздельным унитазом, белой плиткой, плиткой из травертина, белыми стенами, полом из травертина, столешницей из кварцита, белым полом, белой столешницей, тумбой под две раковины, встроенной тумбой, сводчатым потолком, душем в нише, душем с распашными дверями и врезной раковиной
На фото: большая главная ванная комната в стиле кантри с фасадами островного типа, фасадами цвета дерева среднего тона, накладной ванной, раздельным унитазом, белой плиткой, плиткой из травертина, белыми стенами, полом из травертина, столешницей из кварцита, белым полом, белой столешницей, тумбой под две раковины, встроенной тумбой, сводчатым потолком, душем в нише, душем с распашными дверями и врезной раковиной
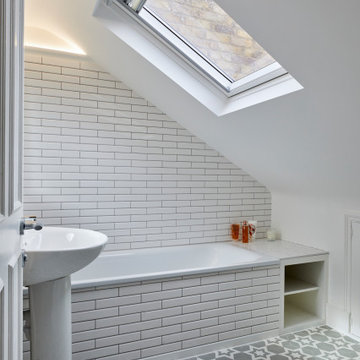
A basic refit of the existing suite with updated tiling.
На фото: маленькая главная ванная комната: освещение в современном стиле с плоскими фасадами, белыми фасадами, тумбой под одну раковину, накладной ванной, унитазом-моноблоком, белой плиткой, керамической плиткой, белыми стенами, полом из керамической плитки, раковиной с пьедесталом и серым полом для на участке и в саду
На фото: маленькая главная ванная комната: освещение в современном стиле с плоскими фасадами, белыми фасадами, тумбой под одну раковину, накладной ванной, унитазом-моноблоком, белой плиткой, керамической плиткой, белыми стенами, полом из керамической плитки, раковиной с пьедесталом и серым полом для на участке и в саду

This redesigned hall bathroom is spacious enough for the kids to get ready on busy school mornings. The double sink adds function while the fun tile design and punches of color creates a playful space.
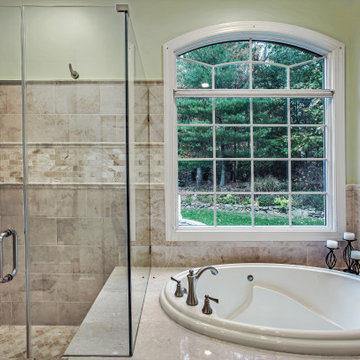
Elegant, Open and Classy could describe this newly remodeled Owners Bath.
So we'll stick with that!
На фото: главная ванная комната среднего размера в классическом стиле с фасадами с выступающей филенкой, белыми фасадами, накладной ванной, угловым душем, раздельным унитазом, бежевой плиткой, керамогранитной плиткой, зелеными стенами, полом из керамогранита, врезной раковиной, мраморной столешницей, бежевым полом, душем с распашными дверями, коричневой столешницей, сиденьем для душа, тумбой под две раковины и встроенной тумбой с
На фото: главная ванная комната среднего размера в классическом стиле с фасадами с выступающей филенкой, белыми фасадами, накладной ванной, угловым душем, раздельным унитазом, бежевой плиткой, керамогранитной плиткой, зелеными стенами, полом из керамогранита, врезной раковиной, мраморной столешницей, бежевым полом, душем с распашными дверями, коричневой столешницей, сиденьем для душа, тумбой под две раковины и встроенной тумбой с
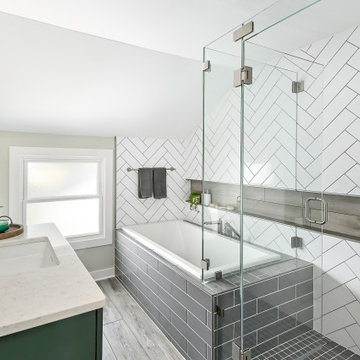
The clients contacted us after purchasing their first home. The house had one full bath and it felt tight and cramped with a soffit and two awkward closets. They wanted to create a functional, yet luxurious, contemporary spa-like space. We redesigned the bathroom to include both a bathtub and walk-in shower, with a modern shower ledge and herringbone tiled walls. The space evokes a feeling of calm and relaxation, with white, gray and green accents. The integrated mirror, oversized backsplash, and green vanity complement the minimalistic design so effortlessly.

Sharp House Bathroom
Пример оригинального дизайна: маленькая детская, серо-белая ванная комната в стиле модернизм с накладной ванной, открытым душем, плиткой мозаикой, полом из мозаичной плитки, тумбой под одну раковину, напольной тумбой, фасадами островного типа, фасадами цвета дерева среднего тона, серой плиткой, белыми стенами, настольной раковиной, столешницей из искусственного кварца, серым полом, открытым душем и серой столешницей для на участке и в саду
Пример оригинального дизайна: маленькая детская, серо-белая ванная комната в стиле модернизм с накладной ванной, открытым душем, плиткой мозаикой, полом из мозаичной плитки, тумбой под одну раковину, напольной тумбой, фасадами островного типа, фасадами цвета дерева среднего тона, серой плиткой, белыми стенами, настольной раковиной, столешницей из искусственного кварца, серым полом, открытым душем и серой столешницей для на участке и в саду
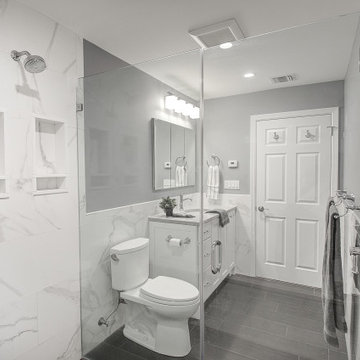
This family expanded their living space with a new family room extension with a large bathroom and a laundry room. The new roomy family room has reclaimed beams on the ceiling, porcelain wood look flooring and a wood burning fireplace with a stone facade going straight up the cathedral ceiling. The fireplace hearth is raised with the TV mounted over the reclaimed wood mantle. The new bathroom is larger than the existing was with light and airy porcelain tile that looks like marble without the maintenance hassle. The unique stall shower and platform tub combination is separated from the rest of the bathroom by a clear glass shower door and partition. The trough drain located near the tub platform keep the water from flowing past the curbless entry. Complimenting the light and airy feel of the new bathroom is a white vanity with a light gray quartz top and light gray paint on the walls. To complete this new addition to the home we added a laundry room complete with plenty of additional storage and stackable washer and dryer.
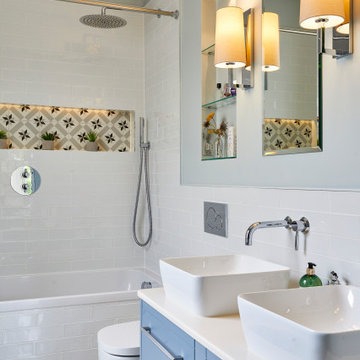
Свежая идея для дизайна: ванная комната в стиле неоклассика (современная классика) с синими фасадами, накладной ванной, душем над ванной, инсталляцией, белой плиткой, керамической плиткой, синими стенами, полом из керамической плитки, раковиной с пьедесталом, разноцветным полом, шторкой для ванной, белой столешницей и тумбой под две раковины - отличное фото интерьера
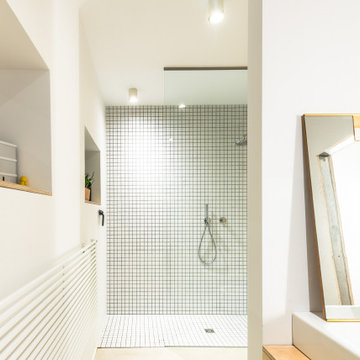
Свежая идея для дизайна: маленькая ванная комната с плоскими фасадами, коричневыми фасадами, накладной ванной, душем без бортиков, инсталляцией, белой плиткой, керамической плиткой, коричневыми стенами, бетонным полом, душевой кабиной, настольной раковиной, серым полом, открытым душем, тумбой под одну раковину и напольной тумбой для на участке и в саду - отличное фото интерьера

A custom made concrete trough sink with dual wall mounted Brizo Litze single handle faucets in luxe nickel sits atop the custom made built in vanity in knotty alder wood. Doors and drawers are flat panels, adorned with retro bin pulls from Esty in pewter.
Backsplash is a single row of 12x24" Eleganza Coastline tile in "Pebble Beach".
Possini Euro Raden 10" vanity scones on either side of each Pottery Barn vintage mirror, all finished in brushed nickel. Centered between the two mirrors is a custom built in medicine niche, matching the species and finish of the vanity.
A Kohler, Tea for Two (66" x 36"), bathtub sits next to the open tiled shower, a glass panel separating the two, both take in the views of the surrounding area. Deck mounted Brizo Litze Roman tub faucet in luxe nickel on the left. Tub face is tiled in 12x24 Eleganza Coastline in "Pebble Beach" and capped with Pental engineered quartz in "Carerra" - which is also used for the window sills.
Sliding knotty alder pocket door to the toilet room on the right.
Floors are polished concrete, left naturally finished, complimented by a 2.5" knotty alder base.
Walls and ceiling are finished in Benjamin Moore's "Dulche de Leche."

The master suite continues into the master bathroom. This space had a cosmetic improvement with the painting of existing cabinetry, paneling the face of the soaking tub, the addition of wallpaper and window treatments.
Ванная комната с фасадами любого цвета и накладной ванной – фото дизайна интерьера
11
