Ванная комната с фасадами любого цвета и монолитной раковиной – фото дизайна интерьера
Сортировать:
Бюджет
Сортировать:Популярное за сегодня
81 - 100 из 47 226 фото
1 из 3
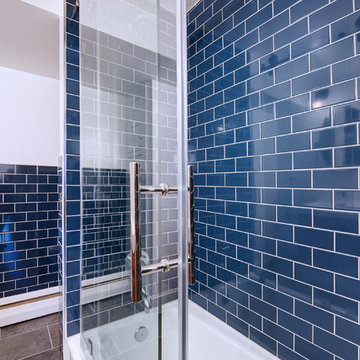
Sometimes its the contrast that makes the room, like here where we paid the sharp angles of the counter with the soft curves of the adjustable mirrors.
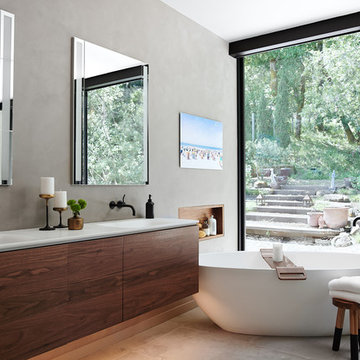
Свежая идея для дизайна: ванная комната в стиле ретро с плоскими фасадами, темными деревянными фасадами, серыми стенами, монолитной раковиной, серым полом, белой столешницей и нишей - отличное фото интерьера

На фото: большая главная ванная комната в стиле модернизм с плоскими фасадами, зелеными фасадами, отдельно стоящей ванной, двойным душем, инсталляцией, зеленой плиткой, мраморной плиткой, зелеными стенами, мраморным полом, монолитной раковиной, мраморной столешницей, белым полом, душем с распашными дверями и зеленой столешницей с
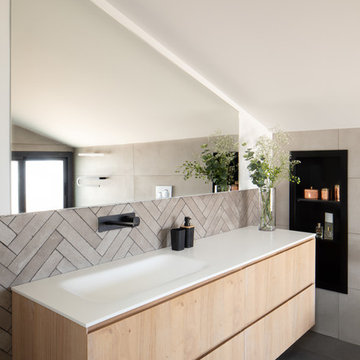
На фото: ванная комната в современном стиле с плоскими фасадами, светлыми деревянными фасадами, бежевой плиткой, белыми стенами, монолитной раковиной, серым полом и белой столешницей
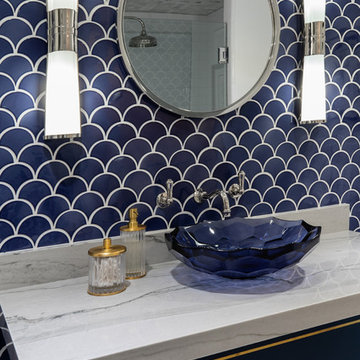
Стильный дизайн: маленькая ванная комната в стиле модернизм с открытыми фасадами, синими фасадами, душем в нише, белой плиткой, керамической плиткой, мраморным полом, душевой кабиной, монолитной раковиной, мраморной столешницей, черным полом, душем с распашными дверями и белой столешницей для на участке и в саду - последний тренд

Идея дизайна: маленькая ванная комната в стиле модернизм с плоскими фасадами, белыми фасадами, душем без бортиков, биде, черно-белой плиткой, разноцветной плиткой, удлиненной плиткой, разноцветными стенами, полом из керамогранита, душевой кабиной, монолитной раковиной, столешницей из искусственного камня, серым полом, душем с раздвижными дверями и белой столешницей для на участке и в саду
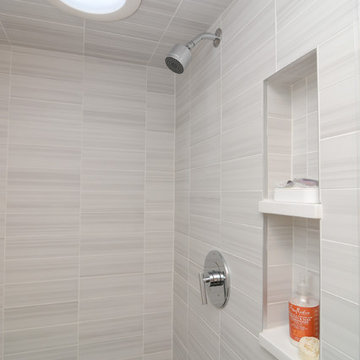
Initially just a bedroom with closet on this 1/2 floor sleeping level, we shortened up the bedroom a bit and added an ensuite that may be compact, but versatile and boasts a naturally lit shower from the sun tunnel above.

A bathroom remodels with Spanish pattern tiles and freestanding vanity.
Photo Credit: Jesse Laver
Стильный дизайн: главная ванная комната среднего размера в современном стиле с черными фасадами, ванной в нише, душем над ванной, унитазом-моноблоком, белой плиткой, керамогранитной плиткой, черными стенами, полом из керамогранита, монолитной раковиной, столешницей из искусственного кварца, черным полом, душем с распашными дверями, белой столешницей и открытыми фасадами - последний тренд
Стильный дизайн: главная ванная комната среднего размера в современном стиле с черными фасадами, ванной в нише, душем над ванной, унитазом-моноблоком, белой плиткой, керамогранитной плиткой, черными стенами, полом из керамогранита, монолитной раковиной, столешницей из искусственного кварца, черным полом, душем с распашными дверями, белой столешницей и открытыми фасадами - последний тренд

Идея дизайна: маленькая главная ванная комната в стиле неоклассика (современная классика) с плоскими фасадами, фасадами цвета дерева среднего тона, японской ванной, открытым душем, биде, черной плиткой, каменной плиткой, серыми стенами, бетонным полом, монолитной раковиной, столешницей из кварцита, серым полом, душем с распашными дверями и серой столешницей для на участке и в саду

This award winning small master bathroom has porcelain tiles with a warm Carrara look that creates a light, airy look. Stainless steel tiles create a horizontal rhythm and match the brushed nickle hardware. River rock on the shower floor massage feet while providing a nonskid surface. The custom vanity offers maximum storage space; the recessed medicine cabinet has an interior light that automatically turns on as well as an outlet shelf for charging shavers and toothbrushes.
Photography Lauren Hagerstrom

Свежая идея для дизайна: ванная комната среднего размера в стиле ретро с фасадами с утопленной филенкой, черными фасадами, ванной в нише, душем над ванной, раздельным унитазом, разноцветными стенами, полом из керамической плитки, душевой кабиной, монолитной раковиной, столешницей из искусственного камня, белым полом, шторкой для ванной и белой столешницей - отличное фото интерьера
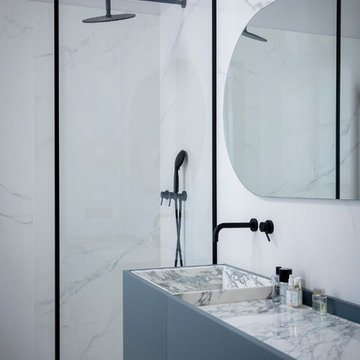
Julie Ansiau
Стильный дизайн: ванная комната в современном стиле с плоскими фасадами, серыми фасадами, угловым душем, белой плиткой, белыми стенами, монолитной раковиной, белым полом, открытым душем и белой столешницей - последний тренд
Стильный дизайн: ванная комната в современном стиле с плоскими фасадами, серыми фасадами, угловым душем, белой плиткой, белыми стенами, монолитной раковиной, белым полом, открытым душем и белой столешницей - последний тренд

Operable shutters on the tub window open to reveal a view of the coastline. The boys' bathroom has gray/blue and white subway tile on the walls and easy to maintain porcelain wood look tile on the floor.
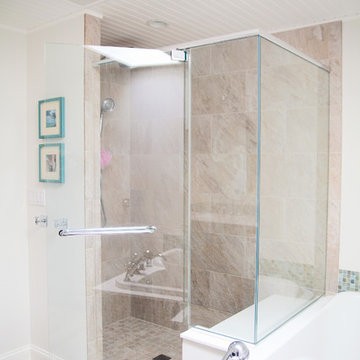
Идея дизайна: главная ванная комната среднего размера в классическом стиле с темными деревянными фасадами, накладной ванной, душем в нише, раздельным унитазом, бежевой плиткой, керамогранитной плиткой, белыми стенами, полом из керамогранита, монолитной раковиной, столешницей из искусственного камня, серым полом, душем с распашными дверями, белой столешницей и плоскими фасадами
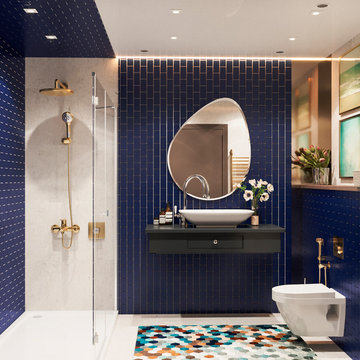
Свежая идея для дизайна: маленькая детская ванная комната в современном стиле с плоскими фасадами, черными фасадами, душем в нише, инсталляцией, синей плиткой, плиткой мозаикой, черными стенами, полом из керамической плитки, монолитной раковиной, мраморной столешницей, белым полом, душем с распашными дверями и черной столешницей для на участке и в саду - отличное фото интерьера

Paul Dyer Photo
Источник вдохновения для домашнего уюта: ванная комната в стиле рустика с плоскими фасадами, фасадами цвета дерева среднего тона, бежевыми стенами, монолитной раковиной, серым полом и бежевой столешницей
Источник вдохновения для домашнего уюта: ванная комната в стиле рустика с плоскими фасадами, фасадами цвета дерева среднего тона, бежевыми стенами, монолитной раковиной, серым полом и бежевой столешницей

Klopf Architecture and Outer space Landscape Architects designed a new warm, modern, open, indoor-outdoor home in Los Altos, California. Inspired by mid-century modern homes but looking for something completely new and custom, the owners, a couple with two children, bought an older ranch style home with the intention of replacing it.
Created on a grid, the house is designed to be at rest with differentiated spaces for activities; living, playing, cooking, dining and a piano space. The low-sloping gable roof over the great room brings a grand feeling to the space. The clerestory windows at the high sloping roof make the grand space light and airy.
Upon entering the house, an open atrium entry in the middle of the house provides light and nature to the great room. The Heath tile wall at the back of the atrium blocks direct view of the rear yard from the entry door for privacy.
The bedrooms, bathrooms, play room and the sitting room are under flat wing-like roofs that balance on either side of the low sloping gable roof of the main space. Large sliding glass panels and pocketing glass doors foster openness to the front and back yards. In the front there is a fenced-in play space connected to the play room, creating an indoor-outdoor play space that could change in use over the years. The play room can also be closed off from the great room with a large pocketing door. In the rear, everything opens up to a deck overlooking a pool where the family can come together outdoors.
Wood siding travels from exterior to interior, accentuating the indoor-outdoor nature of the house. Where the exterior siding doesn’t come inside, a palette of white oak floors, white walls, walnut cabinetry, and dark window frames ties all the spaces together to create a uniform feeling and flow throughout the house. The custom cabinetry matches the minimal joinery of the rest of the house, a trim-less, minimal appearance. Wood siding was mitered in the corners, including where siding meets the interior drywall. Wall materials were held up off the floor with a minimal reveal. This tight detailing gives a sense of cleanliness to the house.
The garage door of the house is completely flush and of the same material as the garage wall, de-emphasizing the garage door and making the street presentation of the house kinder to the neighborhood.
The house is akin to a custom, modern-day Eichler home in many ways. Inspired by mid-century modern homes with today’s materials, approaches, standards, and technologies. The goals were to create an indoor-outdoor home that was energy-efficient, light and flexible for young children to grow. This 3,000 square foot, 3 bedroom, 2.5 bathroom new house is located in Los Altos in the heart of the Silicon Valley.
Klopf Architecture Project Team: John Klopf, AIA, and Chuang-Ming Liu
Landscape Architect: Outer space Landscape Architects
Structural Engineer: ZFA Structural Engineers
Staging: Da Lusso Design
Photography ©2018 Mariko Reed
Location: Los Altos, CA
Year completed: 2017

Nel bagno abbiamo utilizzato gli stessi colori e materiali utilizzati nel resto dell'appartamento.
Anche qui sono stati realizzati arredi su misura per sfruttare al meglio gli spazi ridotti. Piatto doccia rivestito dello stesso materiale usato per la nicchia doccia. Mobile bagno su misura.

This modern farmhouse located outside of Spokane, Washington, creates a prominent focal point among the landscape of rolling plains. The composition of the home is dominated by three steep gable rooflines linked together by a central spine. This unique design evokes a sense of expansion and contraction from one space to the next. Vertical cedar siding, poured concrete, and zinc gray metal elements clad the modern farmhouse, which, combined with a shop that has the aesthetic of a weathered barn, creates a sense of modernity that remains rooted to the surrounding environment.
The Glo double pane A5 Series windows and doors were selected for the project because of their sleek, modern aesthetic and advanced thermal technology over traditional aluminum windows. High performance spacers, low iron glass, larger continuous thermal breaks, and multiple air seals allows the A5 Series to deliver high performance values and cost effective durability while remaining a sophisticated and stylish design choice. Strategically placed operable windows paired with large expanses of fixed picture windows provide natural ventilation and a visual connection to the outdoors.
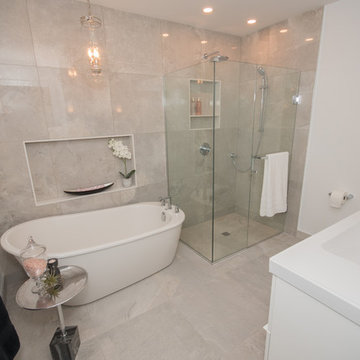
A builder's grade washroom was given a complete redesign and we turned it into a modern oasis with curb less shower stall, free standing tub and floating vanity. See the before & after on our website.
Ванная комната с фасадами любого цвета и монолитной раковиной – фото дизайна интерьера
5