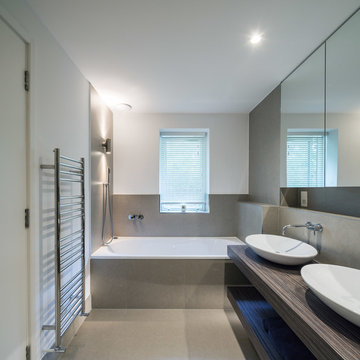Ванная комната с фасадами любого цвета и коричневой столешницей – фото дизайна интерьера
Сортировать:
Бюджет
Сортировать:Популярное за сегодня
81 - 100 из 11 146 фото
1 из 3
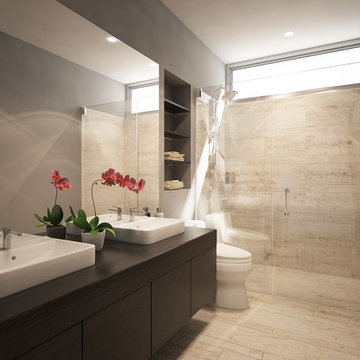
3D Rendering prepared as part of a pre-marketing campaign for potential buyers of a new condominium development in San Francisco
На фото: маленькая ванная комната в стиле модернизм с настольной раковиной, плоскими фасадами, темными деревянными фасадами, столешницей из дерева, душем без бортиков, унитазом-моноблоком, бежевой плиткой, каменной плиткой, коричневыми стенами, душевой кабиной и коричневой столешницей для на участке и в саду с
На фото: маленькая ванная комната в стиле модернизм с настольной раковиной, плоскими фасадами, темными деревянными фасадами, столешницей из дерева, душем без бортиков, унитазом-моноблоком, бежевой плиткой, каменной плиткой, коричневыми стенами, душевой кабиной и коричневой столешницей для на участке и в саду с
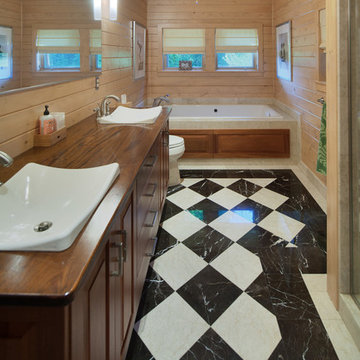
The new master bathroom continues the palette of materials used throughout the house but adds a black and white marble floor to add a touch of luxury. Photography: Fred Golden
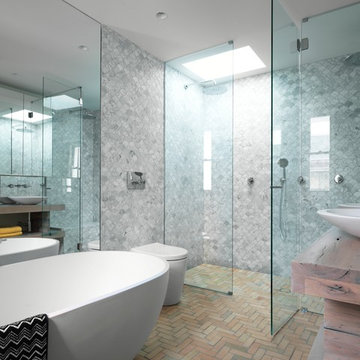
Justin Alexander
На фото: ванная комната среднего размера в современном стиле с фасадами цвета дерева среднего тона, двойным душем, серыми стенами, кирпичным полом, настольной раковиной, столешницей из дерева, серой плиткой и коричневой столешницей
На фото: ванная комната среднего размера в современном стиле с фасадами цвета дерева среднего тона, двойным душем, серыми стенами, кирпичным полом, настольной раковиной, столешницей из дерева, серой плиткой и коричневой столешницей

It's all about the elements.
Пример оригинального дизайна: большая ванная комната в современном стиле с подвесной раковиной, плоскими фасадами, темными деревянными фасадами, душем в нише, бежевой плиткой, плиткой мозаикой, белыми стенами, полом из галечной плитки, душевой кабиной, столешницей из дерева, серым полом, душем с распашными дверями и коричневой столешницей
Пример оригинального дизайна: большая ванная комната в современном стиле с подвесной раковиной, плоскими фасадами, темными деревянными фасадами, душем в нише, бежевой плиткой, плиткой мозаикой, белыми стенами, полом из галечной плитки, душевой кабиной, столешницей из дерева, серым полом, душем с распашными дверями и коричневой столешницей
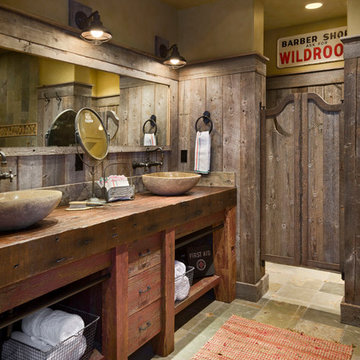
Roger Wade Studio
Свежая идея для дизайна: ванная комната в стиле рустика с настольной раковиной, плоскими фасадами, столешницей из дерева, искусственно-состаренными фасадами и коричневой столешницей - отличное фото интерьера
Свежая идея для дизайна: ванная комната в стиле рустика с настольной раковиной, плоскими фасадами, столешницей из дерева, искусственно-состаренными фасадами и коричневой столешницей - отличное фото интерьера

Идея дизайна: ванная комната в современном стиле с настольной раковиной, ванной в нише, душем над ванной, унитазом-моноблоком, плоскими фасадами, белыми фасадами, столешницей из дерева, белой плиткой, плиткой кабанчик, черным полом и коричневой столешницей

Upside Development completed an contemporary architectural transformation in Taylor Creek Ranch. Evolving from the belief that a beautiful home is more than just a very large home, this 1940’s bungalow was meticulously redesigned to entertain its next life. It's contemporary architecture is defined by the beautiful play of wood, brick, metal and stone elements. The flow interchanges all around the house between the dark black contrast of brick pillars and the live dynamic grain of the Canadian cedar facade. The multi level roof structure and wrapping canopies create the airy gloom similar to its neighbouring ravine.
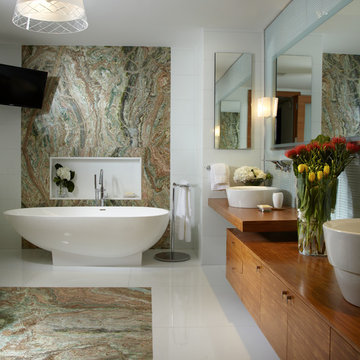
Another magnificent Interior Design in Miami by J Design Group, Published In trends ideas magazine and Miami Design Magazine.
Miami modern,
Contemporary Interior Designers,
Modern Interior Designers,
Coco Plum Interior Designers,
Sunny Isles Interior Designers,
Pinecrest Interior Designers,
J Design Group interiors,
South Florida designers,
Best Miami Designers,
Miami interiors,
Miami décor,
Miami Beach Designers,
Best Miami Interior Designers,
Miami Beach Interiors,
Luxurious Design in Miami,
Top designers,
Deco Miami,
Luxury interiors,
Miami Beach Luxury Interiors,
Miami Interior Design,
Miami Interior Design Firms,
Beach front,
Top Interior Designers,
top décor,
Top Miami Decorators,
Miami luxury condos,
modern interiors,
Modern,
Pent house design,
white interiors,
Top Miami Interior Decorators,
Top Miami Interior Designers,
Modern Designers in Miami,
Trends ideas Magazine publishes this luxury Apartment in The Bath Club in Miami Beach and they states:
Exotic welcome!
A balance of the clean-lined and classic Brings a serene, expansive air to this condominium…..
…..before asking interior designer Jennifer Corredor, Of J Design Group, to redress the interior.
With magnificent views, the 12th-level, over 5000 SF unit Had at the same time suffered from a fussy décor that underplayed the outlook and gave it a rather close atmosphere, says Corredor.
“For the remodel, I wanted to achieve a look that reflected the spirit of the young owners but that would also be in keeping with a family home – the couple has five children. For me, this meant striking a delicate balance between the contemporary and traditional right through the interiors. Modern accents cater to their youthful tastes, while the more classical elements evoke the feeling of warmth and solidity appropriate to a family residence.”
The first thing the designer did was…….
“As soon as you step into the foyer from the lift, this run of marble leads the eye through the formal living space and out to the sea views,” says Corredor.
“I designed the entry in clean-lined green glass panels and laminated cherry wood, custom cut in a jigsaw-like pattern. The interlocking wood panels cover all four sides of a circulation hub, the nucleus of the home.” In the formal living area, a mother-of-pearl accent wall provides the leading contemporary feature. Most of the furniture pieces, fabrics and finishes were custom specified by Corredor…….
J Design Group, with More than 26 years of creating luxury Interior Designs in South Florida’s most exclusive neighborhoods such as Miami, Surfside, Indian Creek, Fisher Island, Bal Harbour, Aventura, Key Biscayne, Brickell Key, South Beach, Sunny Isles, Pinecrest, Williams Island, Golden Beach, Star Island, Brickell, Coconut Grove, Coral Gables, and many other cities in different states all across USA
Contact information:
J Design Group
305-444-4611

Источник вдохновения для домашнего уюта: ванная комната среднего размера в морском стиле с врезной раковиной, фасадами в стиле шейкер, белыми фасадами, синей плиткой, унитазом-моноблоком, синими стенами, синим полом, полом из керамической плитки, столешницей из искусственного кварца и коричневой столешницей

This master bath was completely remodeled taken down to the studs. Originally it had a linen closet, jetted built-in tub and small shower. Now, it's an open spa-like, tranquil retreat. The shower is double the previous size and has a walk-in feature. The tub is a stand alone soaking tub. The vanity was purchased from an antique store and then turned into a vanity. It is a combination of contemporary meets classic with the floor to ceiling marble and the chandelier above the bathtub even the fixtures have a classic yet contemporary line.

Стильный дизайн: ванная комната среднего размера в стиле неоклассика (современная классика) с фасадами с выступающей филенкой, искусственно-состаренными фасадами, ванной в нише, душем в нише, раздельным унитазом, синими стенами, полом из керамогранита, врезной раковиной, столешницей из кварцита, бежевым полом, шторкой для ванной, коричневой столешницей, тумбой под одну раковину и встроенной тумбой - последний тренд

New build dreams always require a clear design vision and this 3,650 sf home exemplifies that. Our clients desired a stylish, modern aesthetic with timeless elements to create balance throughout their home. With our clients intention in mind, we achieved an open concept floor plan complimented by an eye-catching open riser staircase. Custom designed features are showcased throughout, combined with glass and stone elements, subtle wood tones, and hand selected finishes.
The entire home was designed with purpose and styled with carefully curated furnishings and decor that ties these complimenting elements together to achieve the end goal. At Avid Interior Design, our goal is to always take a highly conscious, detailed approach with our clients. With that focus for our Altadore project, we were able to create the desirable balance between timeless and modern, to make one more dream come true.

The primary bathroom.
Свежая идея для дизайна: главная ванная комната среднего размера в стиле фьюжн с фасадами с утопленной филенкой, светлыми деревянными фасадами, душем без бортиков, унитазом-моноблоком, коричневой плиткой, керамической плиткой, белыми стенами, полом из керамогранита, врезной раковиной, мраморной столешницей, серым полом, душем с распашными дверями, коричневой столешницей, сиденьем для душа, тумбой под две раковины и встроенной тумбой - отличное фото интерьера
Свежая идея для дизайна: главная ванная комната среднего размера в стиле фьюжн с фасадами с утопленной филенкой, светлыми деревянными фасадами, душем без бортиков, унитазом-моноблоком, коричневой плиткой, керамической плиткой, белыми стенами, полом из керамогранита, врезной раковиной, мраморной столешницей, серым полом, душем с распашными дверями, коричневой столешницей, сиденьем для душа, тумбой под две раковины и встроенной тумбой - отличное фото интерьера

Kora is a 7 inch x 60 inch WPC Vinyl Plank with a soft, minimalist oak design and fluid gray hues. This flooring is constructed with a waterproof SPC core, 20mil protective wear layer, rare 60 inch length planks, and unbelievably realistic wood grain texture.

Источник вдохновения для домашнего уюта: большая главная ванная комната в стиле ретро с двойным душем, унитазом-моноблоком, белой плиткой, керамической плиткой, белыми стенами, настольной раковиной, столешницей из дерева, душем с распашными дверями, коричневой столешницей, тумбой под две раковины, подвесной тумбой, сводчатым потолком, плоскими фасадами, фасадами цвета дерева среднего тона, бетонным полом, синим полом и нишей

DHV Architects have designed the new second floor at this large detached house in Henleaze, Bristol. The brief was to fit a generous master bedroom and a high end bathroom into the loft space. Crittall style glazing combined with mono chromatic colours create a sleek contemporary feel. A large rear dormer with an oversized window make the bedroom light and airy.

Свежая идея для дизайна: ванная комната в современном стиле с плоскими фасадами, темными деревянными фасадами, душем без бортиков, белой плиткой, белыми стенами, настольной раковиной, белым полом, душем с распашными дверями, коричневой столешницей, тумбой под одну раковину и подвесной тумбой - отличное фото интерьера

На фото: главный совмещенный санузел среднего размера в стиле модернизм с фасадами островного типа, светлыми деревянными фасадами, душем без бортиков, инсталляцией, бежевой плиткой, бежевыми стенами, полом из керамогранита, настольной раковиной, столешницей из дерева, серым полом, душем с раздвижными дверями, коричневой столешницей, тумбой под одну раковину и подвесной тумбой
Ванная комната с фасадами любого цвета и коричневой столешницей – фото дизайна интерьера
5
