Ванная комната с фасадами любого цвета и галечной плиткой – фото дизайна интерьера
Сортировать:
Бюджет
Сортировать:Популярное за сегодня
181 - 200 из 2 275 фото
1 из 3
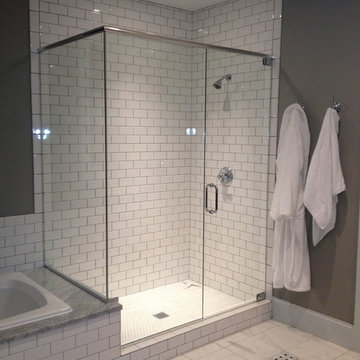
Andrew Seitz
На фото: главная ванная комната среднего размера в классическом стиле с фасадами в стиле шейкер, черными фасадами, накладной ванной, душем без бортиков, белой плиткой, галечной плиткой, серыми стенами, полом из керамогранита, врезной раковиной и мраморной столешницей с
На фото: главная ванная комната среднего размера в классическом стиле с фасадами в стиле шейкер, черными фасадами, накладной ванной, душем без бортиков, белой плиткой, галечной плиткой, серыми стенами, полом из керамогранита, врезной раковиной и мраморной столешницей с
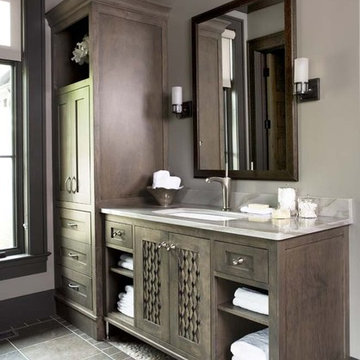
The design of this refined mountain home is rooted in its natural surroundings. Boasting a color palette of subtle earthy grays and browns, the home is filled with natural textures balanced with sophisticated finishes and fixtures. The open floorplan ensures visibility throughout the home, preserving the fantastic views from all angles. Furnishings are of clean lines with comfortable, textured fabrics. Contemporary accents are paired with vintage and rustic accessories.
To achieve the LEED for Homes Silver rating, the home includes such green features as solar thermal water heating, solar shading, low-e clad windows, Energy Star appliances, and native plant and wildlife habitat.
All photos taken by Rachael Boling Photography
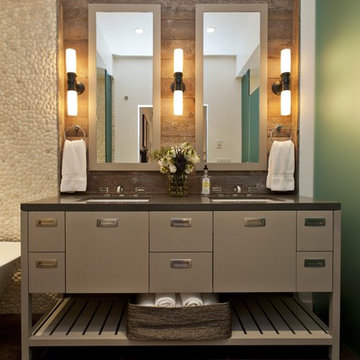
Master Bathroom Vanity. Custom vanity, reclaimed wood wall.
Идея дизайна: ванная комната: освещение в стиле рустика с врезной раковиной, плоскими фасадами, серыми фасадами, коричневой плиткой и галечной плиткой
Идея дизайна: ванная комната: освещение в стиле рустика с врезной раковиной, плоскими фасадами, серыми фасадами, коричневой плиткой и галечной плиткой
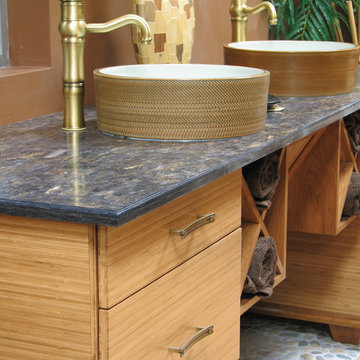
Asian inspired bathroom vanity. Bamboo cabinets; Torzo Wood Eco counter top, using wine x storage for towels
Свежая идея для дизайна: большая главная ванная комната в восточном стиле с плоскими фасадами, светлыми деревянными фасадами, серой плиткой, галечной плиткой, коричневыми стенами, полом из галечной плитки и настольной раковиной - отличное фото интерьера
Свежая идея для дизайна: большая главная ванная комната в восточном стиле с плоскими фасадами, светлыми деревянными фасадами, серой плиткой, галечной плиткой, коричневыми стенами, полом из галечной плитки и настольной раковиной - отличное фото интерьера
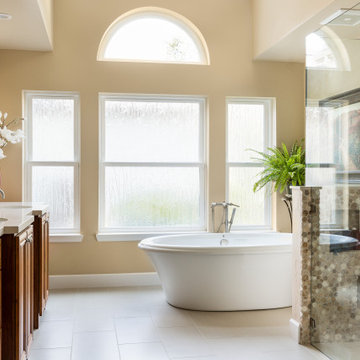
На фото: большая главная ванная комната в классическом стиле с фасадами с выступающей филенкой, фасадами цвета дерева среднего тона, отдельно стоящей ванной, душем без бортиков, унитазом-моноблоком, разноцветной плиткой, галечной плиткой, бежевыми стенами, полом из керамогранита, врезной раковиной, столешницей из искусственного кварца, бежевым полом, душем с распашными дверями и белой столешницей
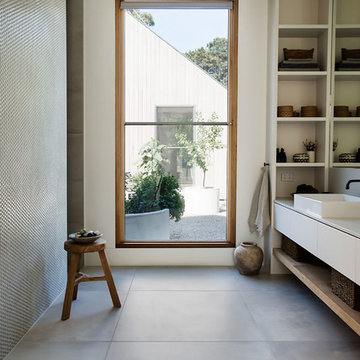
The master ensuite bathroom has a private outlook onto the internal courtyard.
Photographer: Nicolle Kennedy
На фото: главная ванная комната среднего размера в современном стиле с открытыми фасадами, белыми фасадами, душем в нише, зеленой плиткой, галечной плиткой, белыми стенами, полом из керамогранита, врезной раковиной, столешницей из искусственного камня, серым полом, душем с раздвижными дверями и бежевой столешницей
На фото: главная ванная комната среднего размера в современном стиле с открытыми фасадами, белыми фасадами, душем в нише, зеленой плиткой, галечной плиткой, белыми стенами, полом из керамогранита, врезной раковиной, столешницей из искусственного камня, серым полом, душем с раздвижными дверями и бежевой столешницей
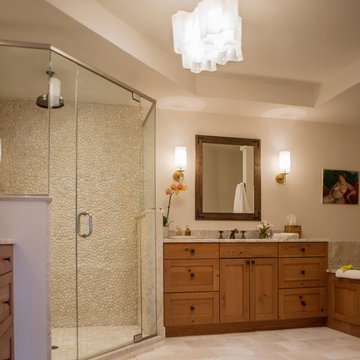
Andrea Cipriani Mecchi
Свежая идея для дизайна: большая главная ванная комната в стиле лофт с фасадами в стиле шейкер, фасадами цвета дерева среднего тона, бежевой плиткой, галечной плиткой, накладной раковиной, столешницей из кварцита и душем с распашными дверями - отличное фото интерьера
Свежая идея для дизайна: большая главная ванная комната в стиле лофт с фасадами в стиле шейкер, фасадами цвета дерева среднего тона, бежевой плиткой, галечной плиткой, накладной раковиной, столешницей из кварцита и душем с распашными дверями - отличное фото интерьера
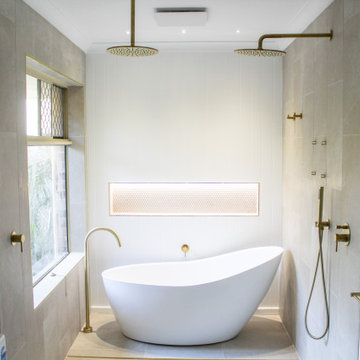
Wet Room Set Up, Brushed Brass, Bathroom Panels, VJ Panels, Concrete Basins, Pink Concrete Bathroom Basins, Penny Round Feature, LED Shower Niche, Freestanding Bath, Wall To Wall Frameless Screen, Brushed Brass Shower Screen, Shaker Vanity
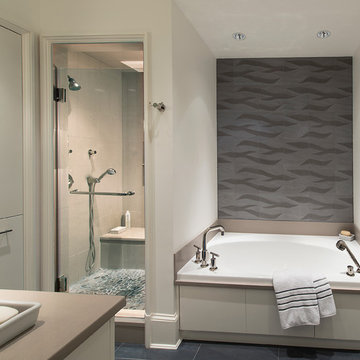
Photo by Anice Hoachlander
На фото: главная ванная комната среднего размера в современном стиле с плоскими фасадами, серыми фасадами, ванной в нише, душем в нише, унитазом-моноблоком, бежевой плиткой, галечной плиткой, белыми стенами, полом из керамической плитки, врезной раковиной и столешницей из искусственного кварца
На фото: главная ванная комната среднего размера в современном стиле с плоскими фасадами, серыми фасадами, ванной в нише, душем в нише, унитазом-моноблоком, бежевой плиткой, галечной плиткой, белыми стенами, полом из керамической плитки, врезной раковиной и столешницей из искусственного кварца
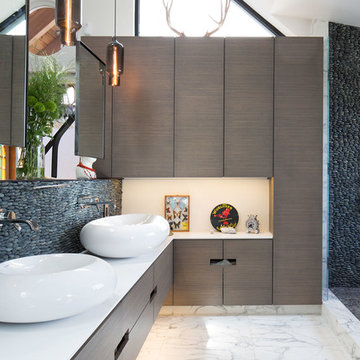
Tucked into the hillsides of Marin, the environment played a predominant role in defining the contemporary yet exotic style of this home.
In the master bedroom, a fireplace adds a cozy design element, while an inconspicuous home theater system can be elegantly tucked away when not in use. In the master bathroom, pebbled stone tile adorn the walls of the double shower that overlooks the hillsides of Marin.
A guest bathroom was designed to compliment the eclectic aesthetic of the home. While in the center of the residence, a spiral acrylic staircase climbs 3 floors acting as a consistent element, tying together the varied yet complementary styles.
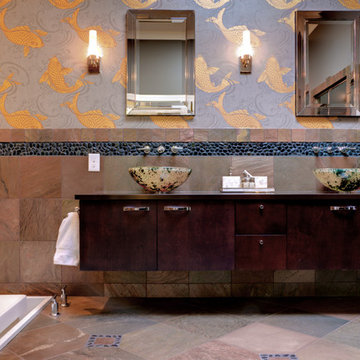
Confined on all 4 sides, this elegant master suite addition nestles itself seamlessly among the existing house and exterior courtyard. The bedroom offers a panoramic view of the exterior oasis while the walk-in closet takes advantage of the high ceilings and allows light to filter in from above. The bathroom builds upon the asian theme found throughout the existing house. A careful balance was struck between allowing natural daylight to enter the space as well as protecting the beautiful artwork from direct light.

These clients hired us to renovate their long and narrow bathroom with a dysfunctional design. Along with creating a more functional layout, our clients wanted a walk-in shower, a separate bathtub, and a double vanity. Already working with tight space, we got creative and were able to widen the bathroom by 30 inches. This additional space allowed us to install a wet area, rather than a small, separate shower, which works perfectly to prevent the rest of the bathroom from getting soaked when their youngest child plays and splashes in the bath.
Our clients wanted an industrial-contemporary style, with clean lines and refreshing colors. To ensure the bathroom was cohesive with the rest of their home (a timber frame mountain-inspired home located in northern New Hampshire), we decided to mix a few complementary elements to get the look of their dreams. The shower and bathtub boast industrial-inspired oil-rubbed bronze hardware, and the light contemporary ceramic garden seat brightens up the space while providing the perfect place to sit during bath time. We chose river rock tile for the wet area, which seamlessly contrasts against the rustic wood-like tile. And finally, we merged both rustic and industrial-contemporary looks through the vanity using rustic cabinets and mirror frames as well as “industrial” Edison bulb lighting.
Project designed by Franconia interior designer Randy Trainor. She also serves the New Hampshire Ski Country, Lake Regions and Coast, including Lincoln, North Conway, and Bartlett.
For more about Randy Trainor, click here: https://crtinteriors.com/
To learn more about this project, click here: https://crtinteriors.com/mountain-bathroom/
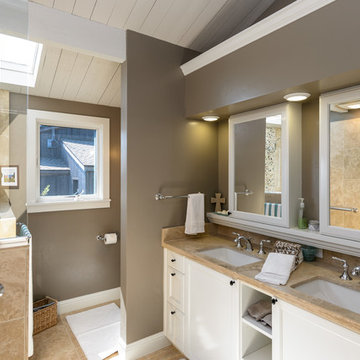
На фото: главная ванная комната среднего размера в морском стиле с фасадами в стиле шейкер, белыми фасадами, отдельно стоящей ванной, угловым душем, унитазом-моноблоком, бежевой плиткой, галечной плиткой, серыми стенами, полом из керамической плитки, врезной раковиной, столешницей из гранита и бежевым полом
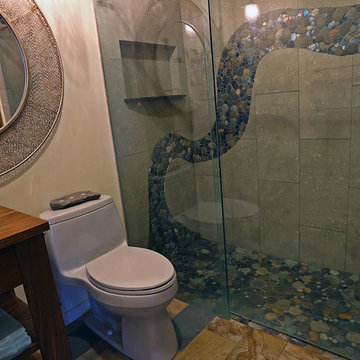
The shower walls are 24x12 limestone tiles with hand picked river rock
(gathered at nearby Weber Creek) mixed with iridescent glass tiles. The bath floor is Beachwood slate tile.
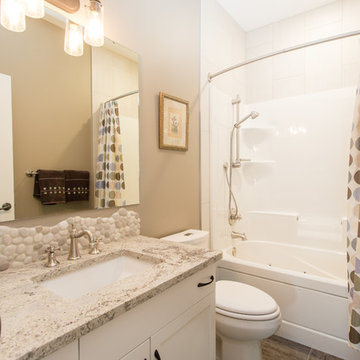
I.Hennes Photography
Пример оригинального дизайна: маленькая детская ванная комната в стиле кантри с фасадами в стиле шейкер, белыми фасадами, ванной в нише, душем над ванной, унитазом-моноблоком, бежевой плиткой, галечной плиткой, бежевыми стенами, полом из сланца, врезной раковиной и столешницей из гранита для на участке и в саду
Пример оригинального дизайна: маленькая детская ванная комната в стиле кантри с фасадами в стиле шейкер, белыми фасадами, ванной в нише, душем над ванной, унитазом-моноблоком, бежевой плиткой, галечной плиткой, бежевыми стенами, полом из сланца, врезной раковиной и столешницей из гранита для на участке и в саду
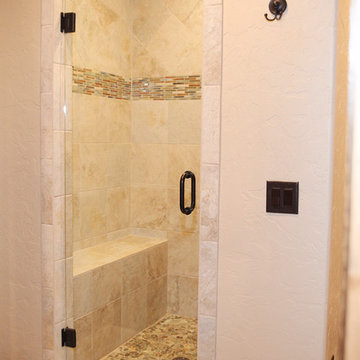
Kelsy Addiline Photography
Свежая идея для дизайна: большая главная ванная комната в стиле рустика с фасадами с выступающей филенкой, фасадами цвета дерева среднего тона, бежевой плиткой, бежевыми стенами, полом из травертина, врезной раковиной, столешницей из гранита, душем в нише и галечной плиткой - отличное фото интерьера
Свежая идея для дизайна: большая главная ванная комната в стиле рустика с фасадами с выступающей филенкой, фасадами цвета дерева среднего тона, бежевой плиткой, бежевыми стенами, полом из травертина, врезной раковиной, столешницей из гранита, душем в нише и галечной плиткой - отличное фото интерьера
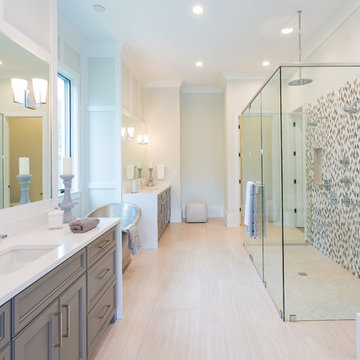
Стильный дизайн: большая главная ванная комната в стиле неоклассика (современная классика) с фасадами с утопленной филенкой, серыми фасадами, отдельно стоящей ванной, открытым душем, серой плиткой, галечной плиткой, бежевыми стенами, полом из керамогранита, врезной раковиной, столешницей из искусственного кварца, бежевым полом, душем с распашными дверями, белой столешницей, тумбой под две раковины и встроенной тумбой - последний тренд
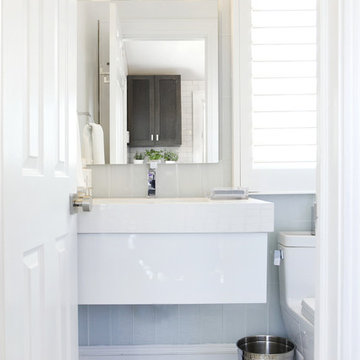
Light baby blue bathroom with white bathroom fixtures and window trim. Bathroom walls have baby blue square tiles floors have unique pebble stone tile with black border tile. White bathroom sink is wall mounted and lit by unique Broadway style lights.
Photographer - Brian Jordan,Architect - Hierarchy Architects + Designers, TJ Costello
Graphite NYC
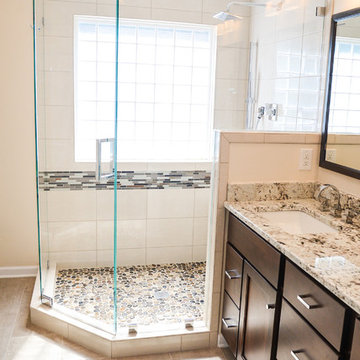
Kristine Kelly
На фото: главная ванная комната среднего размера в стиле неоклассика (современная классика) с врезной раковиной, фасадами в стиле шейкер, фасадами цвета дерева среднего тона, столешницей из гранита, угловым душем, раздельным унитазом, бежевой плиткой, галечной плиткой, бежевыми стенами, полом из керамогранита, серым полом и душем с распашными дверями
На фото: главная ванная комната среднего размера в стиле неоклассика (современная классика) с врезной раковиной, фасадами в стиле шейкер, фасадами цвета дерева среднего тона, столешницей из гранита, угловым душем, раздельным унитазом, бежевой плиткой, галечной плиткой, бежевыми стенами, полом из керамогранита, серым полом и душем с распашными дверями
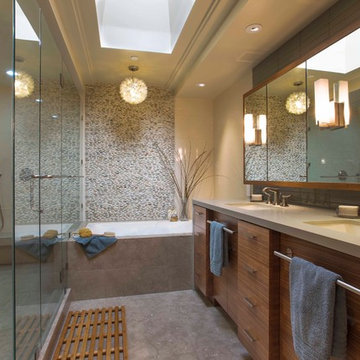
Источник вдохновения для домашнего уюта: ванная комната в современном стиле с врезной раковиной, ванной в нише, душем в нише, плоскими фасадами, фасадами цвета дерева среднего тона, серой плиткой и галечной плиткой
Ванная комната с фасадами любого цвета и галечной плиткой – фото дизайна интерьера
10