Ванная комната с фасадами любого цвета и душем в нише – фото дизайна интерьера
Сортировать:
Бюджет
Сортировать:Популярное за сегодня
161 - 180 из 128 046 фото
1 из 3

This bathroom in a second floor addition, has brown subway style tile shower walls with brown mosaic styled tiled shower floor.
It has a stainless steel shower head and body spray and also provides a rain shower head as well for ultimate cleanliness.
The shower has a frameless, clear glass shower door and also has a shower niche for all of your showering essentials.

Small master bathroom total renovation. High gloss white vanity and cabinets above toilet for extra storage. Small shower stall expanded for easier entry and more space. Hidden shower niche. Carrara marble style ceramic tile in shower with small hex flooring. Large "cement" style ceramic hex tiles flooring. New Toto Washlet toilet.

To still achieve that chic, modern rustic look - walls were kept in white and contrasting that is a dark gray painted door. A vanity made of concrete with a black metal base takes the modern appeal even further and we paired that with faucets and framed mirrors finished in black as well. An industrial dome pendant in black serves as the main lighting and industrial caged bulb pendants are placed by the mirrors as accent lighting.

Photography by Tina Witherspoon.
Стильный дизайн: главная ванная комната среднего размера в стиле модернизм с врезной раковиной, душем с распашными дверями, унитазом-моноблоком, серой плиткой, мраморной плиткой, полом из мозаичной плитки, мраморной столешницей, серой столешницей, фасадами в стиле шейкер, серыми фасадами, душем в нише, тумбой под две раковины и встроенной тумбой - последний тренд
Стильный дизайн: главная ванная комната среднего размера в стиле модернизм с врезной раковиной, душем с распашными дверями, унитазом-моноблоком, серой плиткой, мраморной плиткой, полом из мозаичной плитки, мраморной столешницей, серой столешницей, фасадами в стиле шейкер, серыми фасадами, душем в нише, тумбой под две раковины и встроенной тумбой - последний тренд

Пример оригинального дизайна: большая главная ванная комната в стиле неоклассика (современная классика) с фасадами цвета дерева среднего тона, отдельно стоящей ванной, бежевой плиткой, стеклянной плиткой, мраморным полом, врезной раковиной, мраморной столешницей, белым полом, душем с распашными дверями, белой столешницей, сиденьем для душа, тумбой под две раковины, встроенной тумбой, плоскими фасадами и душем в нише

Draped in variation, this bathroom's lush green 3x12 tile in a stacked pattern makes morning routines more enjoyable!
DESIGN
Jessica Davis
PHOTOS
Emily Followill Photography
Tile Shown: 3x12 in Rosemary; Small Diamond in Escher Pattern in Carbon Sand Dune, Rosemary
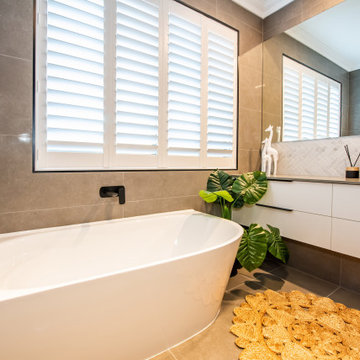
Идея дизайна: детская ванная комната среднего размера в современном стиле с плоскими фасадами, белыми фасадами, отдельно стоящей ванной, душем в нише, серой плиткой, полом из керамической плитки, настольной раковиной, столешницей из гранита, серым полом, открытым душем, серой столешницей, нишей, тумбой под одну раковину и подвесной тумбой
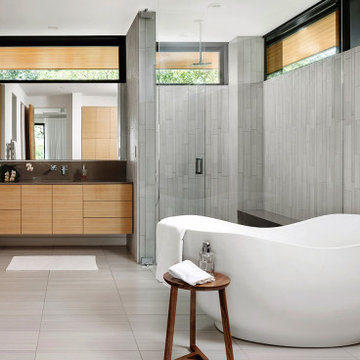
На фото: главная ванная комната в современном стиле с плоскими фасадами, светлыми деревянными фасадами, отдельно стоящей ванной, душем в нише, серой плиткой, белыми стенами, врезной раковиной, душем с распашными дверями, коричневой столешницей и подвесной тумбой с
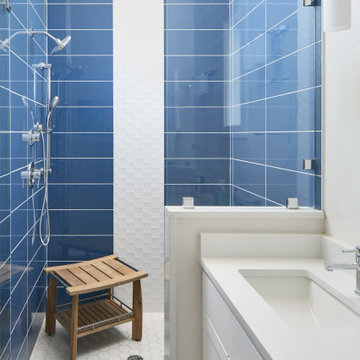
Beach House Port Aransas TX
Boys' bathroom
Свежая идея для дизайна: ванная комната среднего размера в морском стиле с фасадами в стиле шейкер, белыми фасадами, душем в нише, синей плиткой, керамической плиткой, столешницей из искусственного кварца, белым полом, душем с распашными дверями, белой столешницей, тумбой под одну раковину и встроенной тумбой - отличное фото интерьера
Свежая идея для дизайна: ванная комната среднего размера в морском стиле с фасадами в стиле шейкер, белыми фасадами, душем в нише, синей плиткой, керамической плиткой, столешницей из искусственного кварца, белым полом, душем с распашными дверями, белой столешницей, тумбой под одну раковину и встроенной тумбой - отличное фото интерьера

Our client’s charming cottage was no longer meeting the needs of their family. We needed to give them more space but not lose the quaint characteristics that make this little historic home so unique. So we didn’t go up, and we didn’t go wide, instead we took this master suite addition straight out into the backyard and maintained 100% of the original historic façade.
Master Suite
This master suite is truly a private retreat. We were able to create a variety of zones in this suite to allow room for a good night’s sleep, reading by a roaring fire, or catching up on correspondence. The fireplace became the real focal point in this suite. Wrapped in herringbone whitewashed wood planks and accented with a dark stone hearth and wood mantle, we can’t take our eyes off this beauty. With its own private deck and access to the backyard, there is really no reason to ever leave this little sanctuary.
Master Bathroom
The master bathroom meets all the homeowner’s modern needs but has plenty of cozy accents that make it feel right at home in the rest of the space. A natural wood vanity with a mixture of brass and bronze metals gives us the right amount of warmth, and contrasts beautifully with the off-white floor tile and its vintage hex shape. Now the shower is where we had a little fun, we introduced the soft matte blue/green tile with satin brass accents, and solid quartz floor (do you see those veins?!). And the commode room is where we had a lot fun, the leopard print wallpaper gives us all lux vibes (rawr!) and pairs just perfectly with the hex floor tile and vintage door hardware.
Hall Bathroom
We wanted the hall bathroom to drip with vintage charm as well but opted to play with a simpler color palette in this space. We utilized black and white tile with fun patterns (like the little boarder on the floor) and kept this room feeling crisp and bright.

Small bathroom using ceramic tile with travertine and wood patterns. Wood cabinet painted in white.
На фото: маленькая главная ванная комната в современном стиле с бежевой плиткой, керамической плиткой, монолитной раковиной, бежевой столешницей, нишей, тумбой под одну раковину, плоскими фасадами, белыми фасадами, душем в нише, полом из плитки под дерево, коричневым полом, душем с раздвижными дверями и подвесной тумбой для на участке и в саду с
На фото: маленькая главная ванная комната в современном стиле с бежевой плиткой, керамической плиткой, монолитной раковиной, бежевой столешницей, нишей, тумбой под одну раковину, плоскими фасадами, белыми фасадами, душем в нише, полом из плитки под дерево, коричневым полом, душем с раздвижными дверями и подвесной тумбой для на участке и в саду с
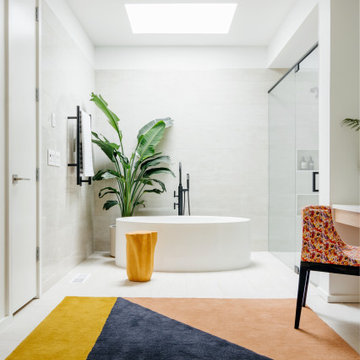
Свежая идея для дизайна: большая главная ванная комната в стиле ретро с плоскими фасадами, светлыми деревянными фасадами, отдельно стоящей ванной, душем в нише, раздельным унитазом, белой плиткой, керамогранитной плиткой, белыми стенами, полом из керамогранита, врезной раковиной, столешницей из искусственного кварца, белым полом, душем с распашными дверями, белой столешницей, нишей, тумбой под две раковины и подвесной тумбой - отличное фото интерьера

Ванная комната для детей, с двумя раковинами, большой душевой и ванной.
Пример оригинального дизайна: детский совмещенный санузел среднего размера в современном стиле с плоскими фасадами, фасадами цвета дерева среднего тона, ванной в нише, душем в нише, инсталляцией, черной плиткой, керамогранитной плиткой, серыми стенами, полом из керамогранита, настольной раковиной, столешницей из искусственного камня, разноцветным полом, шторкой для ванной, белой столешницей, тумбой под две раковины и подвесной тумбой
Пример оригинального дизайна: детский совмещенный санузел среднего размера в современном стиле с плоскими фасадами, фасадами цвета дерева среднего тона, ванной в нише, душем в нише, инсталляцией, черной плиткой, керамогранитной плиткой, серыми стенами, полом из керамогранита, настольной раковиной, столешницей из искусственного камня, разноцветным полом, шторкой для ванной, белой столешницей, тумбой под две раковины и подвесной тумбой

The black fixtures in this bathroom add a bit of drama to the white walls and tile, balanced out by the movement in the geometric tile pattern on the floor.
Photo Credit: Meghan Caudill

Modern Master Bathroom Design with Custom Door
Идея дизайна: большая главная ванная комната в стиле модернизм с светлыми деревянными фасадами, ванной на ножках, душем в нише, бежевыми стенами, раковиной с несколькими смесителями, серым полом, душем с распашными дверями, бежевой столешницей, сиденьем для душа, тумбой под две раковины, встроенной тумбой и сводчатым потолком
Идея дизайна: большая главная ванная комната в стиле модернизм с светлыми деревянными фасадами, ванной на ножках, душем в нише, бежевыми стенами, раковиной с несколькими смесителями, серым полом, душем с распашными дверями, бежевой столешницей, сиденьем для душа, тумбой под две раковины, встроенной тумбой и сводчатым потолком

This beach home was originally built in 1936. It's a great property, just steps from the sand, but it needed a major overhaul from the foundation to a new copper roof. Inside, we designed and created an open concept living, kitchen and dining area, perfect for hosting or lounging. The result? A home remodel that surpassed the homeowner's dreams.
Outside, adding a custom shower and quality materials like Trex decking added function and style to the exterior. And with panoramic views like these, you want to spend as much time outdoors as possible!

This luxurious master bathroom comes in a classic white and blue color scheme of timeless beauty. The navy blue floating double vanity is matched with an all white quartz countertop, Pirellone sink faucets, and a large linen closet. The bathroom floor is brought to life with a basket weave mosaic tile that continues into the large walk in shower, with both a rain shower-head and handheld shower head.
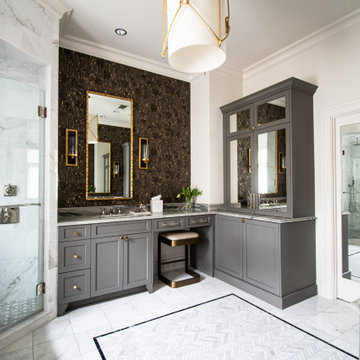
Источник вдохновения для домашнего уюта: главная ванная комната в стиле неоклассика (современная классика) с фасадами в стиле шейкер, серыми фасадами, душем в нише, белой плиткой, белыми стенами, врезной раковиной, белым полом, душем с распашными дверями, серой столешницей, тумбой под две раковины и встроенной тумбой

Свежая идея для дизайна: ванная комната в стиле модернизм с плоскими фасадами, темными деревянными фасадами, душем в нише, белой плиткой, монолитной раковиной, белой столешницей, нишей и тумбой под две раковины - отличное фото интерьера

На фото: главная ванная комната среднего размера в стиле неоклассика (современная классика) с фасадами в стиле шейкер, синими фасадами, душем в нише, унитазом-моноблоком, синей плиткой, керамической плиткой, белыми стенами, полом из керамогранита, врезной раковиной, столешницей из искусственного кварца, серым полом, душем с распашными дверями, белой столешницей, сиденьем для душа, тумбой под две раковины и напольной тумбой
Ванная комната с фасадами любого цвета и душем в нише – фото дизайна интерьера
9