Ванная комната с фасадами любого цвета и белым полом – фото дизайна интерьера
Сортировать:
Бюджет
Сортировать:Популярное за сегодня
141 - 160 из 57 507 фото
1 из 3

This luxurious spa-like bathroom was remodeled from a dated 90's bathroom. The entire space was demolished and reconfigured to be more functional. Walnut Italian custom floating vanities, large format 24"x48" porcelain tile that ran on the floor and up the wall, marble countertops and shower floor, brass details, layered mirrors, and a gorgeous white oak clad slat walled water closet. This space just shines!
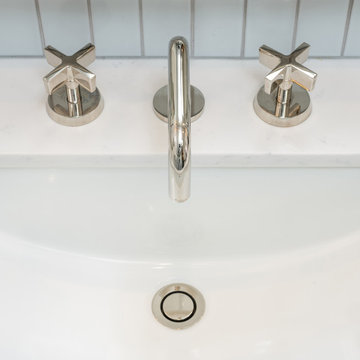
Contemporary master bathroom remodel featuring light wood cabinetry, polished nickel hardware, double sinks, blue ceramic shower tile, white terrazzo flooring, warm gray walls and a shower bench.

На фото: большой главный совмещенный санузел в стиле модернизм с фасадами в стиле шейкер, фасадами цвета дерева среднего тона, отдельно стоящей ванной, душем в нише, раздельным унитазом, белой плиткой, керамогранитной плиткой, белыми стенами, полом из керамогранита, накладной раковиной, столешницей из кварцита, белым полом, душем с распашными дверями, белой столешницей, тумбой под две раковины и встроенной тумбой

Свежая идея для дизайна: большая детская ванная комната в морском стиле с плоскими фасадами, фасадами цвета дерева среднего тона, отдельно стоящей ванной, душевой комнатой, унитазом-моноблоком, зеленой плиткой, керамической плиткой, зелеными стенами, полом из керамогранита, монолитной раковиной, столешницей из искусственного камня, белым полом, открытым душем, белой столешницей, сиденьем для душа, тумбой под две раковины, подвесной тумбой и обоями на стенах - отличное фото интерьера
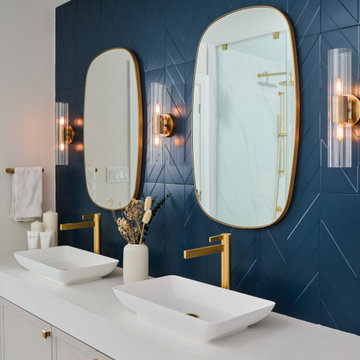
На фото: главная ванная комната среднего размера в стиле неоклассика (современная классика) с фасадами в стиле шейкер, белыми фасадами, отдельно стоящей ванной, угловым душем, инсталляцией, синей плиткой, керамической плиткой, синими стенами, полом из керамогранита, настольной раковиной, столешницей из кварцита, белым полом, душем с распашными дверями, белой столешницей, тумбой под две раковины и подвесной тумбой с
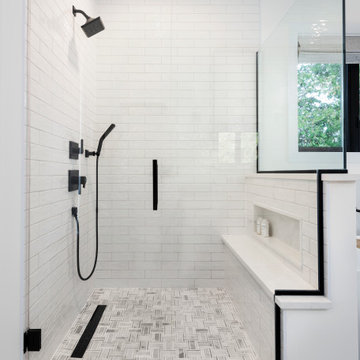
Идея дизайна: большая главная ванная комната с фасадами в стиле шейкер, белыми фасадами, отдельно стоящей ванной, угловым душем, раздельным унитазом, белой плиткой, плиткой кабанчик, белыми стенами, врезной раковиной, белым полом, душем с распашными дверями, белой столешницей, сиденьем для душа, тумбой под две раковины, встроенной тумбой и стенами из вагонки
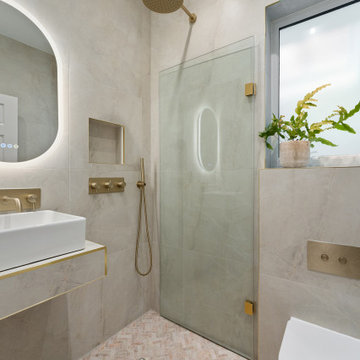
На фото: маленькая ванная комната в современном стиле с белыми фасадами, душевой комнатой, унитазом-моноблоком, разноцветной плиткой, керамической плиткой, разноцветными стенами, мраморным полом, душевой кабиной, подвесной раковиной, белым полом, душем с распашными дверями, нишей, тумбой под одну раковину и подвесной тумбой для на участке и в саду с

На фото: маленькая ванная комната в морском стиле с фасадами в стиле шейкер, фасадами цвета дерева среднего тона, душем в нише, унитазом-моноблоком, белой плиткой, мраморной плиткой, белыми стенами, мраморным полом, душевой кабиной, врезной раковиной, мраморной столешницей, белым полом, душем с распашными дверями, серой столешницей, тумбой под одну раковину, напольной тумбой и панелями на стенах для на участке и в саду с
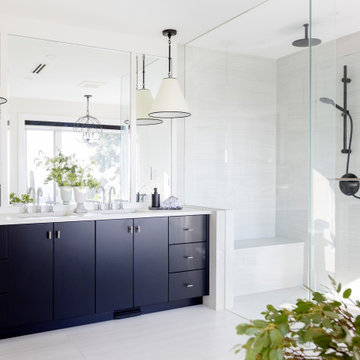
На фото: ванная комната в стиле неоклассика (современная классика) с плоскими фасадами, синими фасадами, душем в нише, белой плиткой, белыми стенами, врезной раковиной, белым полом, душем с распашными дверями, белой столешницей, тумбой под две раковины и встроенной тумбой с

Primary bathroom with wood vanity and white tile.
На фото: большая главная ванная комната в морском стиле с фасадами с утопленной филенкой, светлыми деревянными фасадами, раздельным унитазом, белой плиткой, белыми стенами, полом из керамической плитки, накладной раковиной, мраморной столешницей, белым полом, душем с распашными дверями, белой столешницей, тумбой под две раковины, напольной тумбой, душем без бортиков и плиткой кабанчик с
На фото: большая главная ванная комната в морском стиле с фасадами с утопленной филенкой, светлыми деревянными фасадами, раздельным унитазом, белой плиткой, белыми стенами, полом из керамической плитки, накладной раковиной, мраморной столешницей, белым полом, душем с распашными дверями, белой столешницей, тумбой под две раковины, напольной тумбой, душем без бортиков и плиткой кабанчик с
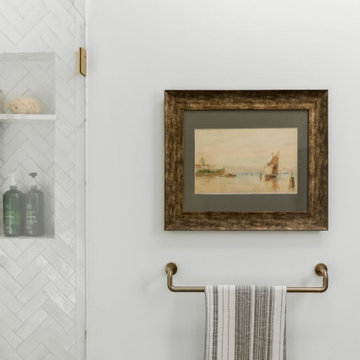
We planned a thoughtful redesign of this beautiful home while retaining many of the existing features. We wanted this house to feel the immediacy of its environment. So we carried the exterior front entry style into the interiors, too, as a way to bring the beautiful outdoors in. In addition, we added patios to all the bedrooms to make them feel much bigger. Luckily for us, our temperate California climate makes it possible for the patios to be used consistently throughout the year.
The original kitchen design did not have exposed beams, but we decided to replicate the motif of the 30" living room beams in the kitchen as well, making it one of our favorite details of the house. To make the kitchen more functional, we added a second island allowing us to separate kitchen tasks. The sink island works as a food prep area, and the bar island is for mail, crafts, and quick snacks.
We designed the primary bedroom as a relaxation sanctuary – something we highly recommend to all parents. It features some of our favorite things: a cognac leather reading chair next to a fireplace, Scottish plaid fabrics, a vegetable dye rug, art from our favorite cities, and goofy portraits of the kids.
---
Project designed by Courtney Thomas Design in La Cañada. Serving Pasadena, Glendale, Monrovia, San Marino, Sierra Madre, South Pasadena, and Altadena.
For more about Courtney Thomas Design, see here: https://www.courtneythomasdesign.com/
To learn more about this project, see here:
https://www.courtneythomasdesign.com/portfolio/functional-ranch-house-design/
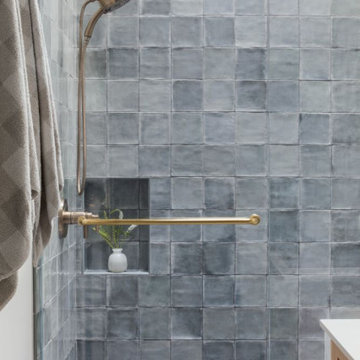
We planned a thoughtful redesign of this beautiful home while retaining many of the existing features. We wanted this house to feel the immediacy of its environment. So we carried the exterior front entry style into the interiors, too, as a way to bring the beautiful outdoors in. In addition, we added patios to all the bedrooms to make them feel much bigger. Luckily for us, our temperate California climate makes it possible for the patios to be used consistently throughout the year.
The original kitchen design did not have exposed beams, but we decided to replicate the motif of the 30" living room beams in the kitchen as well, making it one of our favorite details of the house. To make the kitchen more functional, we added a second island allowing us to separate kitchen tasks. The sink island works as a food prep area, and the bar island is for mail, crafts, and quick snacks.
We designed the primary bedroom as a relaxation sanctuary – something we highly recommend to all parents. It features some of our favorite things: a cognac leather reading chair next to a fireplace, Scottish plaid fabrics, a vegetable dye rug, art from our favorite cities, and goofy portraits of the kids.
---
Project designed by Courtney Thomas Design in La Cañada. Serving Pasadena, Glendale, Monrovia, San Marino, Sierra Madre, South Pasadena, and Altadena.
For more about Courtney Thomas Design, see here: https://www.courtneythomasdesign.com/
To learn more about this project, see here:
https://www.courtneythomasdesign.com/portfolio/functional-ranch-house-design/
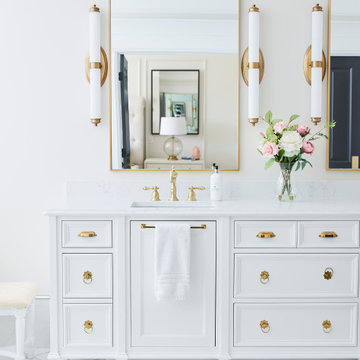
Идея дизайна: большая главная ванная комната в классическом стиле с фасадами с утопленной филенкой, белыми фасадами, белыми стенами, полом из керамогранита, врезной раковиной, мраморной столешницей, белым полом, белой столешницей, тумбой под две раковины и встроенной тумбой
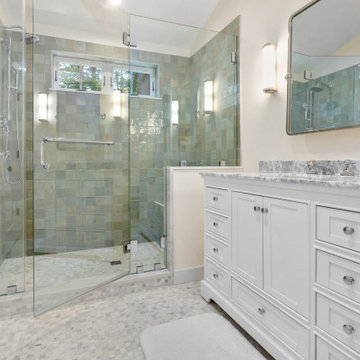
"Victoria Point" farmhouse barn home by Yankee Barn Homes, customized by Paul Dierkes, Architect. Guest bathroom.
Стильный дизайн: ванная комната среднего размера в стиле кантри с фасадами с декоративным кантом, белыми фасадами, душем в нише, раздельным унитазом, зеленой плиткой, керамической плиткой, белыми стенами, мраморным полом, душевой кабиной, врезной раковиной, мраморной столешницей, белым полом, душем с распашными дверями, белой столешницей, сиденьем для душа, тумбой под одну раковину и напольной тумбой - последний тренд
Стильный дизайн: ванная комната среднего размера в стиле кантри с фасадами с декоративным кантом, белыми фасадами, душем в нише, раздельным унитазом, зеленой плиткой, керамической плиткой, белыми стенами, мраморным полом, душевой кабиной, врезной раковиной, мраморной столешницей, белым полом, душем с распашными дверями, белой столешницей, сиденьем для душа, тумбой под одну раковину и напольной тумбой - последний тренд

Идея дизайна: главная ванная комната среднего размера в стиле неоклассика (современная классика) с синими фасадами, душем без бортиков, мраморной плиткой, синими стенами, полом из керамогранита, врезной раковиной, столешницей из искусственного кварца, белым полом, душем с распашными дверями, белой столешницей, сиденьем для душа, тумбой под две раковины, встроенной тумбой, белой плиткой и фасадами с утопленной филенкой

Идея дизайна: большая главная ванная комната в классическом стиле с фасадами с утопленной филенкой, синими фасадами, отдельно стоящей ванной, душем в нише, раздельным унитазом, белой плиткой, мраморной плиткой, разноцветными стенами, мраморным полом, накладной раковиной, мраморной столешницей, белым полом, душем с распашными дверями, белой столешницей, сиденьем для душа, тумбой под две раковины, встроенной тумбой и обоями на стенах

This Willow Glen Eichler had undergone an 80s renovation that sadly didn't take the midcentury modern architecture into consideration. We converted both bathrooms back to a midcentury modern style with an infusion of Japandi elements. We borrowed space from the master bedroom to make the master ensuite a luxurious curbless wet room with soaking tub and Japanese tiles.

На фото: маленькая детская ванная комната в современном стиле с бежевыми фасадами, накладной ванной, душем над ванной, инсталляцией, синей плиткой, удлиненной плиткой, белыми стенами, накладной раковиной, столешницей из дерева, белым полом, душем с распашными дверями, бежевой столешницей, тумбой под одну раковину, встроенной тумбой и плоскими фасадами для на участке и в саду с

Идея дизайна: главная ванная комната среднего размера в стиле неоклассика (современная классика) с фасадами в стиле шейкер, светлыми деревянными фасадами, отдельно стоящей ванной, душем без бортиков, унитазом-моноблоком, белой плиткой, керамогранитной плиткой, белыми стенами, полом из керамогранита, настольной раковиной, столешницей из талькохлорита, белым полом, душем с распашными дверями, черной столешницей, нишей, тумбой под две раковины и подвесной тумбой

The newly remodeled hall bath was made more spacious with the addition of a wall-hung toilet. The soffit at the tub was removed, making the space more open and bright. The bold black and white tile and fixtures paired with the green walls matched the homeowners' personality and style.
Ванная комната с фасадами любого цвета и белым полом – фото дизайна интерьера
8