Ванная комната с двойным душем и столешницей из искусственного камня – фото дизайна интерьера
Сортировать:
Бюджет
Сортировать:Популярное за сегодня
101 - 120 из 1 180 фото
1 из 3
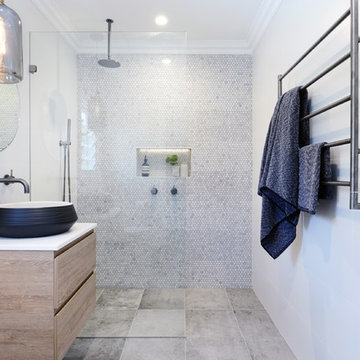
Anyone would fall in LOVE with this very ‘Hamptons-esque’ home, remodelled by Smith & Sons Hornsby (NSW).
Spacious, gracious and packed with modern amenities, this elegant abode is pure craftsmanship – every detail perfectly complementing the next. An immaculate representation of the client’s taste and lifestyle, this home’s design is ageless and classic; a fusion of sophisticated city-style amenities and blissed-out beach country.
Utilising a neutral palette while including luxurious textures and high-end fixtures and fittings, truly makes this home an interior design dream. While the bathrooms feature a coast-contemporary feel, the bedrooms and entryway boast something a little more European in décor and design. This neat blend of styles gives this family home that true ‘Hampton’s living’ feel with eclectic, yet light and airy spaces.
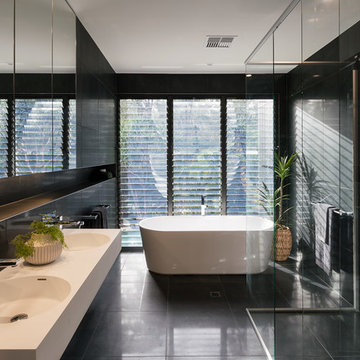
Angus Martin Photography
Идея дизайна: большая главная ванная комната в современном стиле с отдельно стоящей ванной, двойным душем, унитазом-моноблоком, черной плиткой, керамогранитной плиткой, черными стенами, полом из керамогранита, подвесной раковиной, столешницей из искусственного камня, черным полом, душем с распашными дверями и белой столешницей
Идея дизайна: большая главная ванная комната в современном стиле с отдельно стоящей ванной, двойным душем, унитазом-моноблоком, черной плиткой, керамогранитной плиткой, черными стенами, полом из керамогранита, подвесной раковиной, столешницей из искусственного камня, черным полом, душем с распашными дверями и белой столешницей
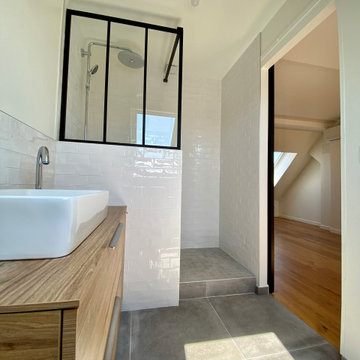
Источник вдохновения для домашнего уюта: главная ванная комната среднего размера в классическом стиле с фасадами с утопленной филенкой, светлыми деревянными фасадами, двойным душем, белой плиткой, удлиненной плиткой, белыми стенами, полом из цементной плитки, раковиной с несколькими смесителями, столешницей из искусственного камня, серым полом, открытым душем, бежевой столешницей, тумбой под одну раковину и подвесной тумбой
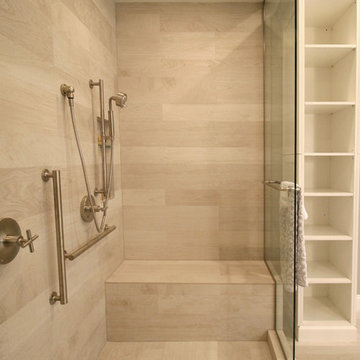
Wooden floor look porcelain tile wall / floor.
Two contemporary adjustable hand showers.
Linear cabinet.
Two shower benches.
Rain tile.
Lots of grab bars.
Linear drain.
Niche shelves (recessed shelves).
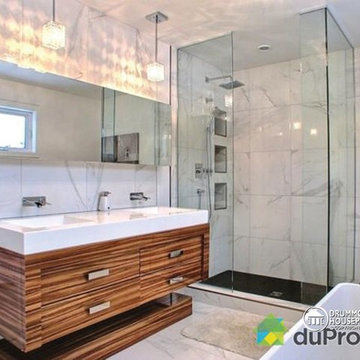
MASTER BATHROOM - HOME DESIGN NO. 3713-V1 by Drummond House Plans
Having received much attention at a Home Show in which it had been built on site and in response to the many requests for the addition of a garage to plan 3713, we are pleased to present model 3713-V1. The addition of a garage that is 14’ wide and almost 28’ deep is sure to meet the needs of the many who specifically requested this convenient feature.
Outside, the addition of a garage clad in fibre cement panels with cedar siding matches the rest of the structure for a pleasing visual impact and definite curb appeal.
Inside, other than the service entrance from the garage, this plan shares the same laudable features as its predecessor such as 9’ ceilings throughout the main level, a modern fireplace in the living room, a kitchen with an 8’ x 3’ island and computer corner, nicely sized bedrooms with ample closet space that includes a walk-in in the master bedroom and a full bathroom with separate 42” x 60” shower enclosure.
We invite you to discover our contemporary collection and share your comments with us ! http://www.drummondhouseplans.com/modern-and-contemporary.html
Blueprints, CAD and PDF files available starting at only $919 (best price guarantee)
DRUMMOND HOUSE PLANS - 2015COPYRIGHTS
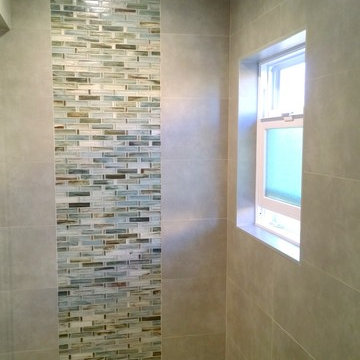
Contemporary renovation of a master bathroom in Simi Valley, CA.
Стильный дизайн: большая главная ванная комната в современном стиле с фасадами в стиле шейкер, коричневыми фасадами, отдельно стоящей ванной, двойным душем, разноцветной плиткой, плиткой из листового стекла, серыми стенами, полом из керамогранита, врезной раковиной и столешницей из искусственного камня - последний тренд
Стильный дизайн: большая главная ванная комната в современном стиле с фасадами в стиле шейкер, коричневыми фасадами, отдельно стоящей ванной, двойным душем, разноцветной плиткой, плиткой из листового стекла, серыми стенами, полом из керамогранита, врезной раковиной и столешницей из искусственного камня - последний тренд
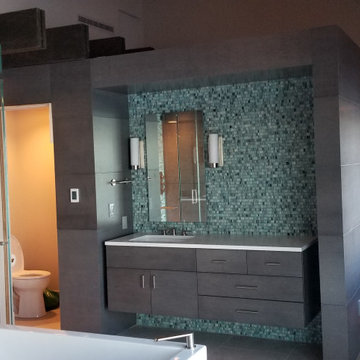
luxurious bathroom with floating vanities surrounded by matching wall panels. Sleek lines strike with precision creating a very modern feel.
Источник вдохновения для домашнего уюта: совмещенный санузел с плоскими фасадами, серыми фасадами, отдельно стоящей ванной, двойным душем, раздельным унитазом, зеленой плиткой, стеклянной плиткой, серыми стенами, светлым паркетным полом, врезной раковиной, столешницей из искусственного камня, душем с распашными дверями, белой столешницей, тумбой под одну раковину, подвесной тумбой, сводчатым потолком и панелями на части стены
Источник вдохновения для домашнего уюта: совмещенный санузел с плоскими фасадами, серыми фасадами, отдельно стоящей ванной, двойным душем, раздельным унитазом, зеленой плиткой, стеклянной плиткой, серыми стенами, светлым паркетным полом, врезной раковиной, столешницей из искусственного камня, душем с распашными дверями, белой столешницей, тумбой под одну раковину, подвесной тумбой, сводчатым потолком и панелями на части стены
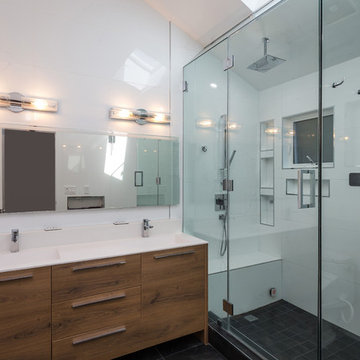
A clean, clutter free, modern white bathroom with stainless steel accents. The glass shower room, with stainless steel hinges, stainless steel shower and stainless steels framing around the recess in the walls and the window ties the whole shower room together.
The bathroom vanity cabinet in contrast dark wood stands out to give this bathroom an extra edge. Double sinks for plenty of space and practical usage
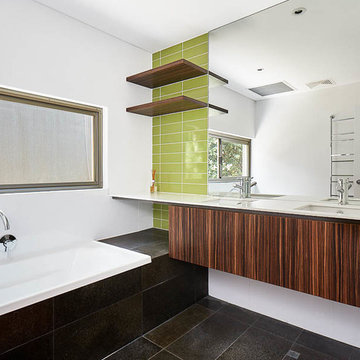
Crib Creative
На фото: детская ванная комната среднего размера в современном стиле с фасадами цвета дерева среднего тона, двойным душем, унитазом-моноблоком, белой плиткой, керамогранитной плиткой, белыми стенами, врезной раковиной, столешницей из искусственного камня, плоскими фасадами, накладной ванной, полом из керамогранита, коричневым полом и белой столешницей
На фото: детская ванная комната среднего размера в современном стиле с фасадами цвета дерева среднего тона, двойным душем, унитазом-моноблоком, белой плиткой, керамогранитной плиткой, белыми стенами, врезной раковиной, столешницей из искусственного камня, плоскими фасадами, накладной ванной, полом из керамогранита, коричневым полом и белой столешницей
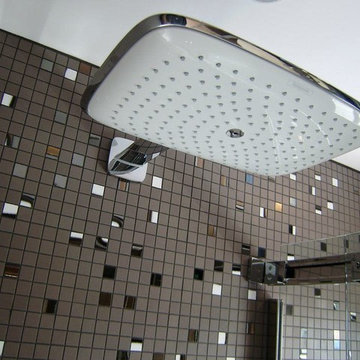
Recently completed by Reflections Studio, this bathroom uses Burgbad furniture from Germany, the basin is unique with the hidden waste system that makes it appear seamless. Large format wall tiling was used to create a feeling of more space in the small en-suite (a key design principle for smaller rooms) with a earth tone charcoal grey complimented with a feature hand cut mosaic backwall featuring glass and mirror elements.
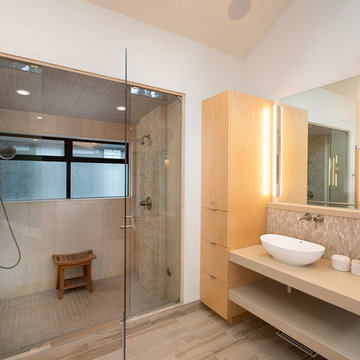
Источник вдохновения для домашнего уюта: большая главная ванная комната в скандинавском стиле с открытыми фасадами, бежевыми фасадами, отдельно стоящей ванной, двойным душем, разноцветной плиткой, плиткой мозаикой, белыми стенами, полом из керамогранита, настольной раковиной, столешницей из искусственного камня, коричневым полом, душем с распашными дверями и бежевой столешницей
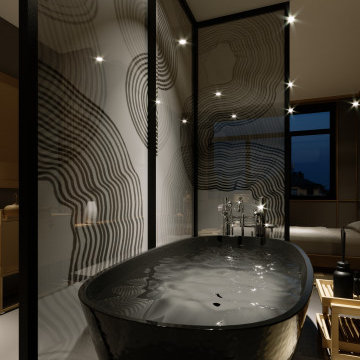
Black Ceramic Tub & Signature Nomad Textured Smoked Glass Partition / Art Courtesy To Sumit Mehndiratta / Villa / Dubai Hills / 2021
Свежая идея для дизайна: огромная главная ванная комната в современном стиле с открытыми фасадами, бежевыми фасадами, отдельно стоящей ванной, двойным душем, серой плиткой, цементной плиткой, полом из цементной плитки, столешницей из искусственного камня, серым полом, бежевой столешницей, тумбой под одну раковину и напольной тумбой - отличное фото интерьера
Свежая идея для дизайна: огромная главная ванная комната в современном стиле с открытыми фасадами, бежевыми фасадами, отдельно стоящей ванной, двойным душем, серой плиткой, цементной плиткой, полом из цементной плитки, столешницей из искусственного камня, серым полом, бежевой столешницей, тумбой под одну раковину и напольной тумбой - отличное фото интерьера
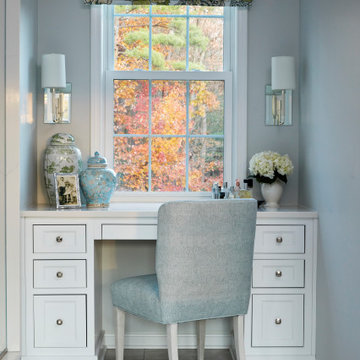
Second floor, master bathroom addition over existing garage. This spacious bathroom includes two vanities, a make-up counter, custom tiled shower with floating stone bench, a water closet and a soaker tub.
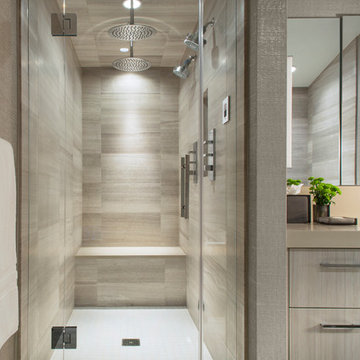
More than a shower stall, this master bathroom shower transformed its space into a resort-like getaway complete with dual rain heads and body jets, along with traditional shower heads and steam. The stresses of the day are washed away behind a floor-to-ceiling paneled glass door and in the company of a textural tiled shower wall. A built in shower bench frames the rear of the shower offering a functional and comfortable space for personal care.
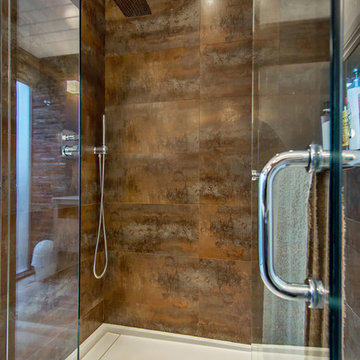
Пример оригинального дизайна: ванная комната среднего размера в стиле ретро с консольной раковиной, открытыми фасадами, коричневыми фасадами, столешницей из искусственного камня, двойным душем, унитазом-моноблоком, коричневой плиткой, керамогранитной плиткой, коричневыми стенами и полом из керамогранита
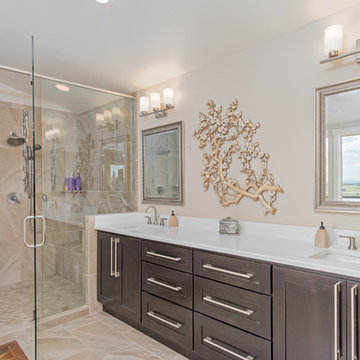
Стильный дизайн: большая главная ванная комната в стиле неоклассика (современная классика) с коричневой плиткой, белой столешницей, фасадами в стиле шейкер, коричневыми фасадами, накладной ванной, двойным душем, бежевыми стенами, врезной раковиной, столешницей из искусственного камня, бежевым полом и душем с распашными дверями - последний тренд
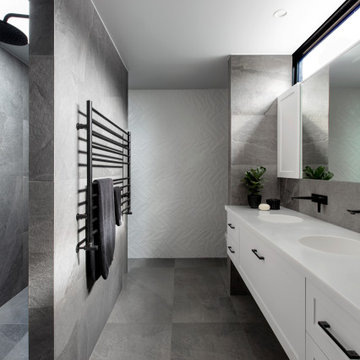
Matt concrete tiles, herringbone, subway tiles, Corian top, skylight, heated towel rail,
На фото: главная ванная комната в современном стиле с фасадами с утопленной филенкой, белыми фасадами, двойным душем, унитазом-моноблоком, белой плиткой, цементной плиткой, белыми стенами, полом из керамогранита, монолитной раковиной, столешницей из искусственного камня, серым полом, открытым душем, белой столешницей, тумбой под две раковины и подвесной тумбой
На фото: главная ванная комната в современном стиле с фасадами с утопленной филенкой, белыми фасадами, двойным душем, унитазом-моноблоком, белой плиткой, цементной плиткой, белыми стенами, полом из керамогранита, монолитной раковиной, столешницей из искусственного камня, серым полом, открытым душем, белой столешницей, тумбой под две раковины и подвесной тумбой
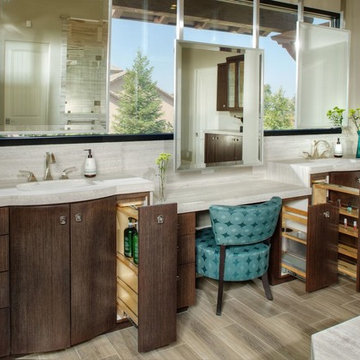
Luxury Master Bathroom with double vanity sinks and make-up area featuring pull out bottle base organization for him and her , pull out vanity grooming organization, drawers, and full height sink base with radius doors.
Dave Adams Photography
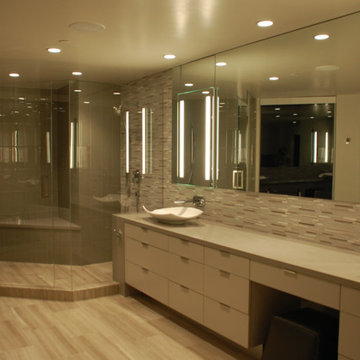
Стильный дизайн: большая главная ванная комната в современном стиле с плоскими фасадами, белыми фасадами, отдельно стоящей ванной, двойным душем, серой плиткой, удлиненной плиткой, серыми стенами, светлым паркетным полом, настольной раковиной и столешницей из искусственного камня - последний тренд
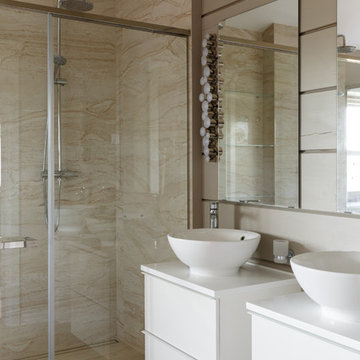
Дизайн Екатерина Шубина
Ольга Гусева
Марина Курочкина
фото-Иван Сорокин
На фото: большая главная ванная комната с плоскими фасадами, белыми фасадами, полновстраиваемой ванной, двойным душем, инсталляцией, бежевой плиткой, керамогранитной плиткой, бежевыми стенами, полом из керамогранита, настольной раковиной, столешницей из искусственного камня, бежевым полом, душем с распашными дверями и белой столешницей
На фото: большая главная ванная комната с плоскими фасадами, белыми фасадами, полновстраиваемой ванной, двойным душем, инсталляцией, бежевой плиткой, керамогранитной плиткой, бежевыми стенами, полом из керамогранита, настольной раковиной, столешницей из искусственного камня, бежевым полом, душем с распашными дверями и белой столешницей
Ванная комната с двойным душем и столешницей из искусственного камня – фото дизайна интерьера
6