Ванная комната с двойным душем и серыми стенами – фото дизайна интерьера
Сортировать:
Бюджет
Сортировать:Популярное за сегодня
161 - 180 из 7 525 фото
1 из 3
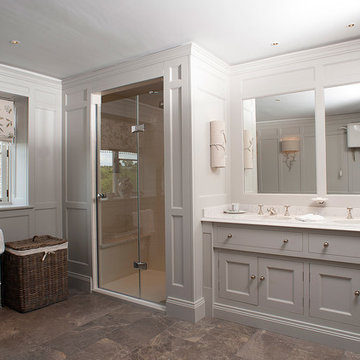
Trefurn Ltd.
На фото: главная ванная комната среднего размера в классическом стиле с врезной раковиной, серыми фасадами, мраморной столешницей, отдельно стоящей ванной, двойным душем и серыми стенами с
На фото: главная ванная комната среднего размера в классическом стиле с врезной раковиной, серыми фасадами, мраморной столешницей, отдельно стоящей ванной, двойным душем и серыми стенами с
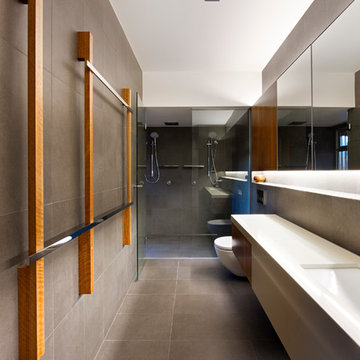
Christopher Frederick Jones
На фото: узкая и длинная ванная комната в современном стиле с врезной раковиной, двойным душем, серой плиткой и серыми стенами с
На фото: узкая и длинная ванная комната в современном стиле с врезной раковиной, двойным душем, серой плиткой и серыми стенами с

Download our free ebook, Creating the Ideal Kitchen. DOWNLOAD NOW
Our clients were in the market for an upgrade from builder grade in their Glen Ellyn bathroom! They came to us requesting a more spa like experience and a designer’s eye to create a more refined space.
A large steam shower, bench and rain head replaced a dated corner bathtub. In addition, we added heated floors for those cool Chicago months and several storage niches and built-in cabinets to keep extra towels and toiletries out of sight. The use of circles in the tile, cabinetry and new window in the shower give this primary bath the character it was lacking, while lowering and modifying the unevenly vaulted ceiling created symmetry in the space. The end result is a large luxurious spa shower, more storage space and improvements to the overall comfort of the room. A nice upgrade from the existing builder grade space!
Photography by @margaretrajic
Photo stylist @brandidevers
Do you have an older home that has great bones but needs an upgrade? Contact us here to see how we can help!
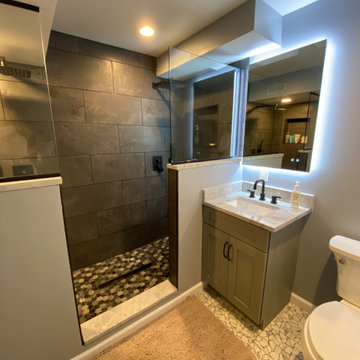
На фото: ванная комната среднего размера в стиле модернизм с фасадами в стиле шейкер, серыми фасадами, двойным душем, раздельным унитазом, серой плиткой, серыми стенами, душевой кабиной, врезной раковиной, столешницей из искусственного кварца, открытым душем, тумбой под одну раковину и напольной тумбой
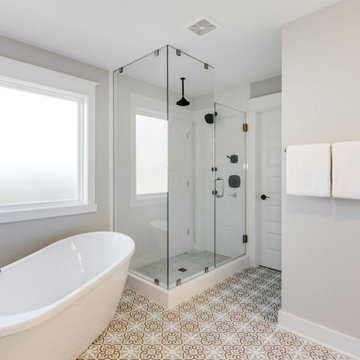
Richmond Hill Design + Build brings you this gorgeous American four-square home, crowned with a charming, black metal roof in Richmond’s historic Ginter Park neighborhood! Situated on a .46 acre lot, this craftsman-style home greets you with double, 8-lite front doors and a grand, wrap-around front porch. Upon entering the foyer, you’ll see the lovely dining room on the left, with crisp, white wainscoting and spacious sitting room/study with French doors to the right. Straight ahead is the large family room with a gas fireplace and flanking 48” tall built-in shelving. A panel of expansive 12’ sliding glass doors leads out to the 20’ x 14’ covered porch, creating an indoor/outdoor living and entertaining space. An amazing kitchen is to the left, featuring a 7’ island with farmhouse sink, stylish gold-toned, articulating faucet, two-toned cabinetry, soft close doors/drawers, quart countertops and premium Electrolux appliances. Incredibly useful butler’s pantry, between the kitchen and dining room, sports glass-front, upper cabinetry and a 46-bottle wine cooler. With 4 bedrooms, 3-1/2 baths and 5 walk-in closets, space will not be an issue. The owner’s suite has a freestanding, soaking tub, large frameless shower, water closet and 2 walk-in closets, as well a nice view of the backyard. Laundry room, with cabinetry and counter space, is conveniently located off of the classic central hall upstairs. Three additional bedrooms, all with walk-in closets, round out the second floor, with one bedroom having attached full bath and the other two bedrooms sharing a Jack and Jill bath. Lovely hickory wood floors, upgraded Craftsman trim package and custom details throughout!
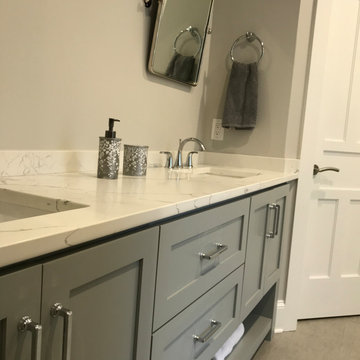
Curbless double shower with floating bench seat and custom vanity.
На фото: огромная главная ванная комната с фасадами в стиле шейкер, коричневым полом, серыми фасадами, двойным душем, раздельным унитазом, белой плиткой, керамогранитной плиткой, серыми стенами, врезной раковиной, столешницей из искусственного кварца, душем с раздвижными дверями, белой столешницей, сиденьем для душа, тумбой под две раковины, напольной тумбой и полом из керамогранита с
На фото: огромная главная ванная комната с фасадами в стиле шейкер, коричневым полом, серыми фасадами, двойным душем, раздельным унитазом, белой плиткой, керамогранитной плиткой, серыми стенами, врезной раковиной, столешницей из искусственного кварца, душем с раздвижными дверями, белой столешницей, сиденьем для душа, тумбой под две раковины, напольной тумбой и полом из керамогранита с
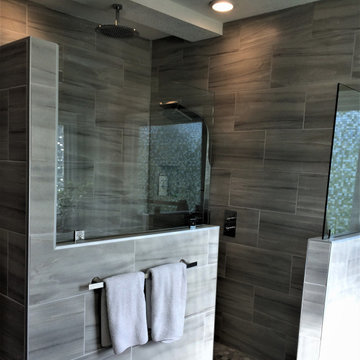
Dual stainless raincan showers were included
Источник вдохновения для домашнего уюта: большая главная ванная комната в классическом стиле с двойным душем, серыми стенами, полом из керамической плитки, серым полом и открытым душем
Источник вдохновения для домашнего уюта: большая главная ванная комната в классическом стиле с двойным душем, серыми стенами, полом из керамической плитки, серым полом и открытым душем
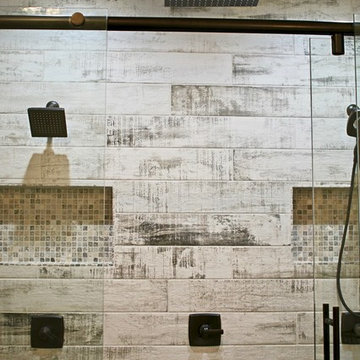
Complete luxury with this large walk-in shower. Overhead rainfall panel and two separate shower heads keep you warm and relaxed. The tile is a rustic barnwood look with small travertine squares for the inset.
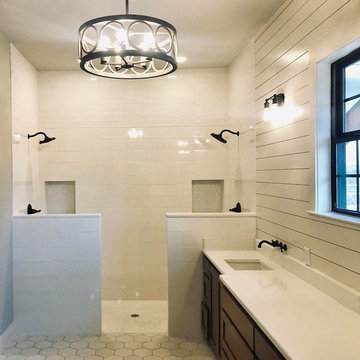
Идея дизайна: главная ванная комната среднего размера в стиле кантри с фасадами в стиле шейкер, темными деревянными фасадами, двойным душем, белой плиткой, плиткой кабанчик, серыми стенами, врезной раковиной, столешницей из искусственного кварца, серым полом, открытым душем и белой столешницей
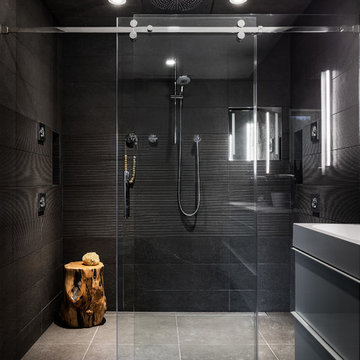
Matthew Delphenic
Идея дизайна: главная ванная комната среднего размера в современном стиле с плоскими фасадами, белыми фасадами, двойным душем, инсталляцией, серой плиткой, керамогранитной плиткой, серыми стенами, полом из керамогранита, монолитной раковиной, столешницей из искусственного кварца, серым полом, душем с раздвижными дверями и белой столешницей
Идея дизайна: главная ванная комната среднего размера в современном стиле с плоскими фасадами, белыми фасадами, двойным душем, инсталляцией, серой плиткой, керамогранитной плиткой, серыми стенами, полом из керамогранита, монолитной раковиной, столешницей из искусственного кварца, серым полом, душем с раздвижными дверями и белой столешницей
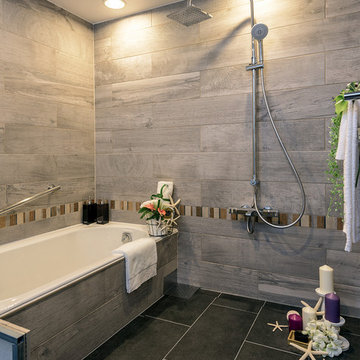
BOWCS
Стильный дизайн: главная ванная комната среднего размера в современном стиле с накладной ванной, двойным душем, серыми стенами, черным полом, серой плиткой, керамогранитной плиткой и полом из керамогранита - последний тренд
Стильный дизайн: главная ванная комната среднего размера в современном стиле с накладной ванной, двойным душем, серыми стенами, черным полом, серой плиткой, керамогранитной плиткой и полом из керамогранита - последний тренд
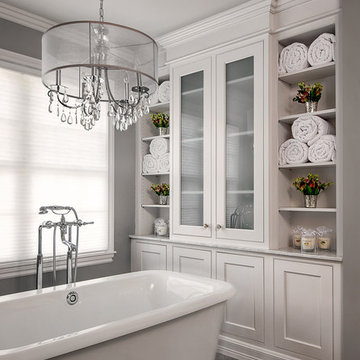
Building a small 6′ x 20′ two-story addition on this 1960 Bloomfield Hills home created room for a gorgeous new master bathroom.
On the second floor, the addition made it possible to expand and re-design the master bath and bedroom. The new bedroom now has an entry foyer and large living space, complete with crown molding and a very large private bath. The new luxurious master bathroom invites room for two at the elongated custom inset furniture vanity by Omega complete with marble countertops. Unique framed mirrors and individual sconces light up each space for separate grooming. The freestanding tub is surrounded by built-in’s with a beautiful Crystorama chandelier above that creates soft ambient lighting for bathing. A separate room with frosted French glass pocket doors hide the toilet and oversized steam shower made for two. Right outside the new shower, warm towels hang on a large wall mounted towel warmer.
By simply adjusting the existing space and adding a small addition, MainStreet Design Build gave these homeowners the bathroom (and bedroom) they had been dreaming about.
Kate Benjamin Photography
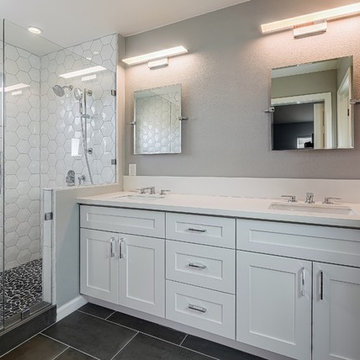
Пример оригинального дизайна: главная ванная комната среднего размера в стиле неоклассика (современная классика) с фасадами в стиле шейкер, белыми фасадами, двойным душем, раздельным унитазом, белой плиткой, керамогранитной плиткой, серыми стенами, полом из керамогранита, врезной раковиной и столешницей из искусственного кварца
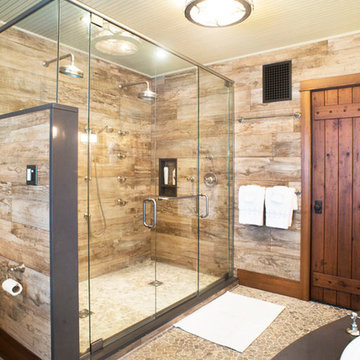
John Griebsch
На фото: большая главная ванная комната в стиле рустика с фасадами цвета дерева среднего тона, накладной ванной, двойным душем, раздельным унитазом, серой плиткой, керамической плиткой, серыми стенами, полом из галечной плитки, врезной раковиной, столешницей из гранита, серым полом, душем с распашными дверями и серой столешницей
На фото: большая главная ванная комната в стиле рустика с фасадами цвета дерева среднего тона, накладной ванной, двойным душем, раздельным унитазом, серой плиткой, керамической плиткой, серыми стенами, полом из галечной плитки, врезной раковиной, столешницей из гранита, серым полом, душем с распашными дверями и серой столешницей
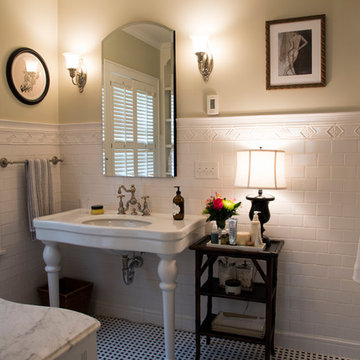
Идея дизайна: маленькая главная ванная комната в классическом стиле с консольной раковиной, плоскими фасадами, белыми фасадами, мраморной столешницей, двойным душем, унитазом-моноблоком, черно-белой плиткой, керамогранитной плиткой, серыми стенами и полом из мозаичной плитки для на участке и в саду
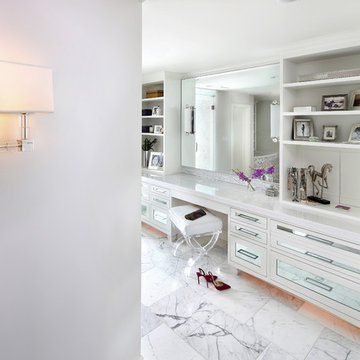
Large Master bathroom remodel with new curved wall entry and vanity for better flow, a "Beauty bar" dressing station, Statuarito marble floors, and mirror inset panel cabinets. Crystal lighting accents and marble with mirror mosaic tile borders. Seam in cabinet back panel by horse figurine is a touch latch door to the laundry chute. Construction by JP Lindstrom, Inc. Bernard Andre Photography
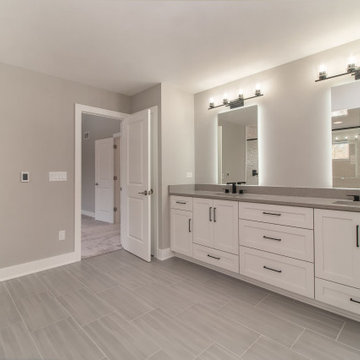
Свежая идея для дизайна: главный совмещенный санузел с белыми фасадами, двойным душем, унитазом-моноблоком, серыми стенами, полом из плитки под дерево, накладной раковиной, душем с распашными дверями, белой столешницей, тумбой под две раковины и встроенной тумбой - отличное фото интерьера
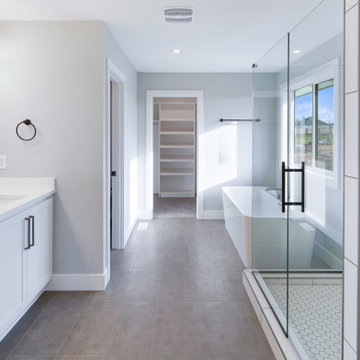
На фото: большая главная ванная комната в стиле модернизм с белыми фасадами, двойным душем, унитазом-моноблоком, серыми стенами, полом из керамогранита, врезной раковиной, коричневым полом, душем с распашными дверями, белой столешницей, тумбой под две раковины и встроенной тумбой
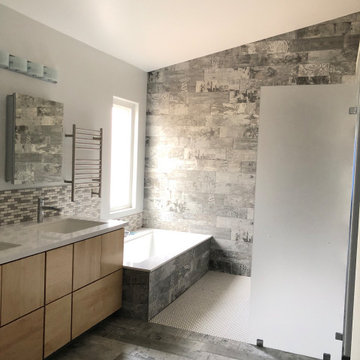
Vanity, walk in shower and tub view
На фото: большая главная ванная комната в стиле лофт с плоскими фасадами, светлыми деревянными фасадами, полновстраиваемой ванной, двойным душем, унитазом-моноблоком, разноцветной плиткой, керамогранитной плиткой, серыми стенами, полом из керамогранита, врезной раковиной, столешницей из искусственного кварца, разноцветным полом, открытым душем, белой столешницей, тумбой под две раковины, подвесной тумбой и сводчатым потолком с
На фото: большая главная ванная комната в стиле лофт с плоскими фасадами, светлыми деревянными фасадами, полновстраиваемой ванной, двойным душем, унитазом-моноблоком, разноцветной плиткой, керамогранитной плиткой, серыми стенами, полом из керамогранита, врезной раковиной, столешницей из искусственного кварца, разноцветным полом, открытым душем, белой столешницей, тумбой под две раковины, подвесной тумбой и сводчатым потолком с
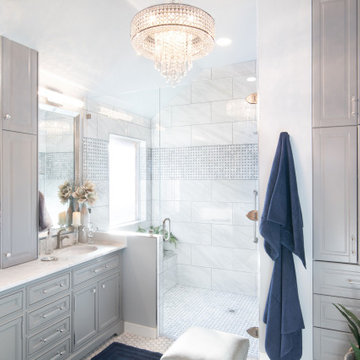
This client wanted a glamorous bathroom makeover with a shower that could be accessed by wheel chair if needed. We incorporated plenty of storage, with a custom counter top cabinet and a wall of cabinets and drawers as well. Our clients favorite color is blue, so we went with blue towels for that pop of color. And it wouldn't be a glam bath without a beautiful chandelier to give it the sparkle it deserves.
Ванная комната с двойным душем и серыми стенами – фото дизайна интерьера
9