Ванная комната с двойным душем и разноцветным полом – фото дизайна интерьера
Сортировать:
Бюджет
Сортировать:Популярное за сегодня
41 - 60 из 1 102 фото
1 из 3

Источник вдохновения для домашнего уюта: большой главный совмещенный санузел в классическом стиле с фасадами с утопленной филенкой, искусственно-состаренными фасадами, отдельно стоящей ванной, двойным душем, унитазом-моноблоком, разноцветной плиткой, мраморной плиткой, разноцветными стенами, мраморным полом, врезной раковиной, столешницей из кварцита, разноцветным полом, душем с распашными дверями, разноцветной столешницей, тумбой под две раковины, встроенной тумбой, сводчатым потолком и обоями на стенах
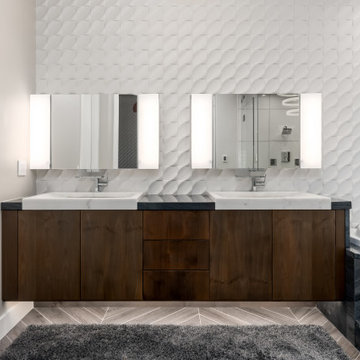
Пример оригинального дизайна: большая главная ванная комната в современном стиле с плоскими фасадами, коричневыми фасадами, угловой ванной, двойным душем, унитазом-моноблоком, белой плиткой, керамогранитной плиткой, серыми стенами, полом из плитки под дерево, настольной раковиной, столешницей из гранита, разноцветным полом, душем с распашными дверями, сиденьем для душа, тумбой под две раковины, подвесной тумбой и сводчатым потолком
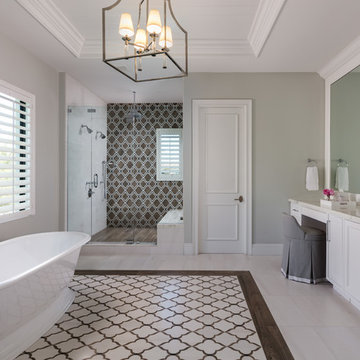
Источник вдохновения для домашнего уюта: главная ванная комната в стиле неоклассика (современная классика) с фасадами с утопленной филенкой, белыми фасадами, отдельно стоящей ванной, двойным душем, разноцветной плиткой, серыми стенами, накладной раковиной, разноцветным полом, душем с распашными дверями и белой столешницей
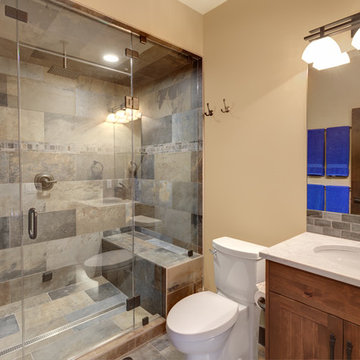
This bathroom features a large, two bench steam shower with slate tile and dropped ceiling. The rustic cabinetry and backsplash bring character to the space.
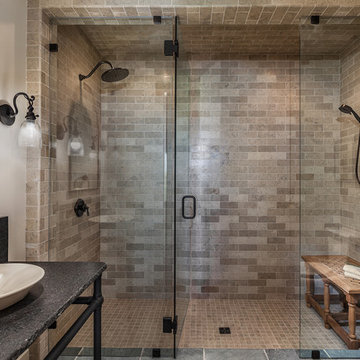
Стильный дизайн: ванная комната среднего размера в средиземноморском стиле с открытыми фасадами, черными фасадами, двойным душем, бежевой плиткой, бежевыми стенами, настольной раковиной, столешницей из гранита, унитазом-моноблоком, полом из керамической плитки, разноцветным полом, душем с распашными дверями, плиткой кабанчик и душевой кабиной - последний тренд
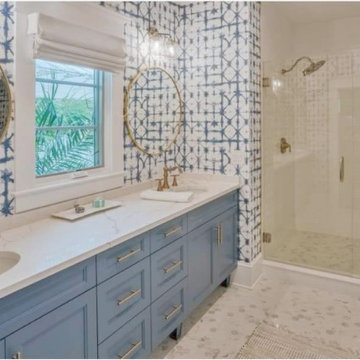
Painted Double Sink Vanities in sky blue are featured with calacatta quartz countertops. Tiled Flooring and an oversized walk in shower provide a spa like atmosphere.
Globe light fixtures and gold hardware sparkle and shine. Blue and white Cross Stitch wall paper added interest and texture to the walls

Our client Neel decided to renovate his master bathroom since it felt very outdated. He was looking to achieve that luxurious look by choosing dark color scheme for his bathroom with a touch of brass. The look we got is amazing. We chose a black vanity, toilet and window frame and painted the walls black.
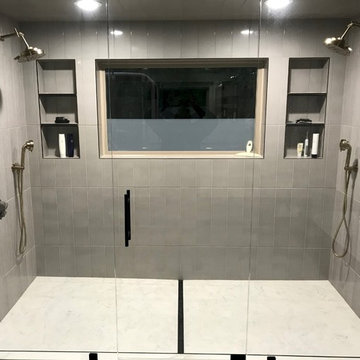
Rebuild
Стильный дизайн: большая главная ванная комната в современном стиле с фасадами в стиле шейкер, черными фасадами, отдельно стоящей ванной, двойным душем, унитазом-моноблоком, серой плиткой, керамогранитной плиткой, серыми стенами, полом из керамогранита, раковиной с несколькими смесителями, столешницей из искусственного кварца, разноцветным полом, душем с распашными дверями и белой столешницей - последний тренд
Стильный дизайн: большая главная ванная комната в современном стиле с фасадами в стиле шейкер, черными фасадами, отдельно стоящей ванной, двойным душем, унитазом-моноблоком, серой плиткой, керамогранитной плиткой, серыми стенами, полом из керамогранита, раковиной с несколькими смесителями, столешницей из искусственного кварца, разноцветным полом, душем с распашными дверями и белой столешницей - последний тренд
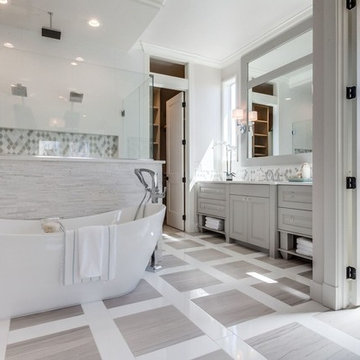
Идея дизайна: огромная главная ванная комната в стиле неоклассика (современная классика) с фасадами с выступающей филенкой, бежевыми фасадами, отдельно стоящей ванной, двойным душем, бежевой плиткой, белой плиткой, плиткой мозаикой, белыми стенами, светлым паркетным полом, врезной раковиной, столешницей из искусственного камня, разноцветным полом и душем с распашными дверями
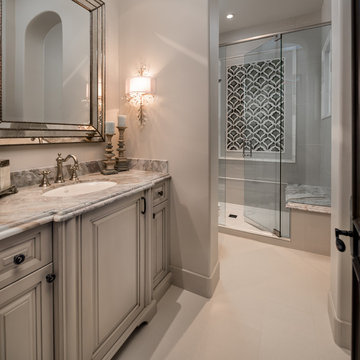
Guest bathroom with a walk-in shower and custom single sink vanity.
Источник вдохновения для домашнего уюта: огромная главная ванная комната в средиземноморском стиле с фасадами островного типа, коричневыми фасадами, отдельно стоящей ванной, двойным душем, унитазом-моноблоком, серой плиткой, керамогранитной плиткой, разноцветными стенами, мраморным полом, настольной раковиной, столешницей из гранита, разноцветным полом, душем с распашными дверями, бежевой столешницей, сиденьем для душа, тумбой под одну раковину и встроенной тумбой
Источник вдохновения для домашнего уюта: огромная главная ванная комната в средиземноморском стиле с фасадами островного типа, коричневыми фасадами, отдельно стоящей ванной, двойным душем, унитазом-моноблоком, серой плиткой, керамогранитной плиткой, разноцветными стенами, мраморным полом, настольной раковиной, столешницей из гранита, разноцветным полом, душем с распашными дверями, бежевой столешницей, сиденьем для душа, тумбой под одну раковину и встроенной тумбой
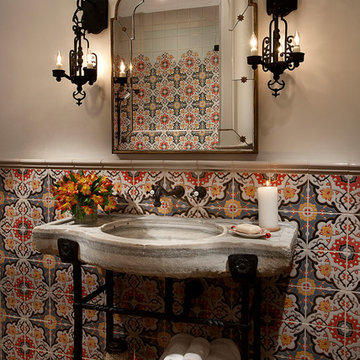
World Renowned Architecture Firm Fratantoni Design created this beautiful home! They design home plans for families all over the world in any size and style. They also have in-house Interior Designer Firm Fratantoni Interior Designers and world class Luxury Home Building Firm Fratantoni Luxury Estates! Hire one or all three companies to design and build and or remodel your home!

A bright and modern guest bathroom is a bonus in this contemporary basement remodel. A spacious shower with glass doors features a classic, beige, 3 x 12 high gloss ceramic shower tile and a penny ceramic mosaic shower floor in a white finish. The Blume Deco porcelain tile bathroom floor adds a pop of color to the neutral earth tones used in this custom bathroom design.
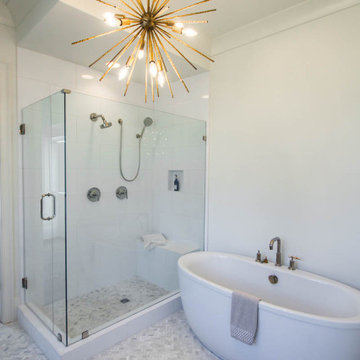
На фото: большая ванная комната в стиле кантри с белыми фасадами, отдельно стоящей ванной, двойным душем, белой плиткой, плиткой мозаикой, белыми стенами, полом из мозаичной плитки, накладной раковиной, столешницей из кварцита, разноцветным полом, душем с распашными дверями и белой столешницей
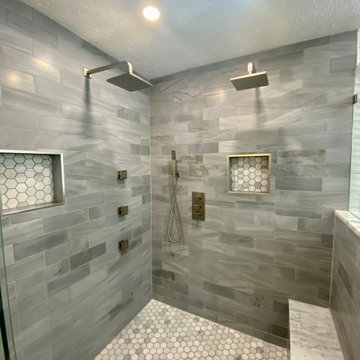
Источник вдохновения для домашнего уюта: большая главная ванная комната в стиле модернизм с двойным душем, серой плиткой, серыми стенами, полом из керамогранита, разноцветным полом, душем с распашными дверями и сиденьем для душа
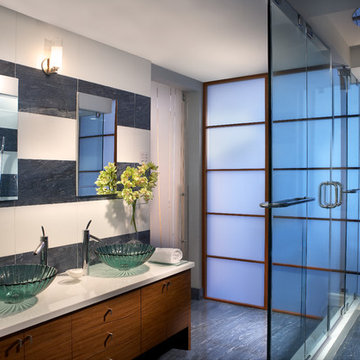
Projects by J Design Group, Your friendly Interior designers firm in Miami, FL. at your service.
www.JDesignGroup.com
FLORIDA DESIGN MAGAZINE selected our client’s luxury 3000 Sf ocean front apartment in Miami Beach, to publish it in their issue and they Said:
Classic Italian Lines, Asian Aesthetics And A Touch of Color Mix To Create An Updated Floridian Style
TEXT Roberta Cruger PHOTOGRAPHY Daniel Newcomb.
On the recommendation of friends who live in the penthouse, homeowner Danny Bensusan asked interior designer Jennifer Corredor to renovate his 3,000-square-foot Bal Harbour condominium. “I liked her ideas,” he says, so he gave her carte blanche. The challenge was to make this home unique and reflect a Floridian style different from the owner’s traditional residence on New York’s Brooklyn Bay as well as his Manhattan apartment. Water was the key. Besides enjoying the oceanfront property, Bensusan, an avid fisherman, was pleased that the location near a marina allowed access to his boat. But the original layout closed off the rooms from Atlantic vistas, so Jennifer Corredor eliminated walls to create a large open living space with water views from every angle.
“I emulated the ocean by bringing in hues of blue, sea mist and teal,” Jennifer Corredor says. In the living area, bright artwork is enlivened by an understated wave motif set against a beige backdrop. From curvaceous lines on a pair of silk area rugs and grooves on the cocktail table to a subtle undulating texture on the imported Maya Romanoff wall covering, Jennifer Corredor’s scheme balances the straight, contemporary lines. “It’s a modern apartment with a twist,” the designer says. Melding form and function with sophistication, the living area includes the dining area and kitchen separated by a column treated in frosted glass, a design element echoed throughout the space. “Glass diffuses and enriches rooms without blocking the eye,” Jennifer Corredor says.
Quality materials including exotic teak-like Afromosia create a warm effect throughout the home. Bookmatched fine-grain wood shapes the custom-designed cabinetry that offsets dark wenge-stained wood furnishings in the main living areas. Between the entry and kitchen, the design addresses the owner’s request for a bar, creating a continuous flow of Afromosia with touch-latched doors that cleverly conceal storage space. The kitchen island houses a wine cooler and refrigerator. “I wanted a place to entertain and just relax,” Bensusan says. “My favorite place is the kitchen. From the 16th floor, it overlooks the pool and beach — I can enjoy the views over wine and cheese with friends.” Glass doors with linear etchings lead to the bedrooms, heightening the airy feeling. Appropriate to the modern setting, an Asian sensibility permeates the elegant master bedroom with furnishings that hug the floor. “Japanese style is simplicity at its best,” the designer says. Pale aqua wall covering shows a hint of waves, while rich Brazilian Angico wood flooring adds character. A wall of frosted glass creates a shoji screen effect in the master suite, a unique room divider tht exemplifies the designer’s signature stunning bathrooms. A distinctive wall application of deep Caribbean Blue and Mont Blanc marble bands reiterates the lightdrenched panel. And in a guestroom, mustard tones with a floral motif augment canvases by Venezuelan artist Martha Salas-Kesser. Works of art provide a touch of color throughout, while accessories adorn the surfaces. “I insist on pieces such as the exquisite Venini vases,” Corredor says. “I try to cover every detail so that my clients are totally satisfied.”
J Design Group – Miami Interior Designers Firm – Modern – Contemporary
225 Malaga Ave.
Coral Gables, FL. 33134
Contact us: 305-444-4611
www.JDesignGroup.com
“Home Interior Designers”
"Miami modern"
“Contemporary Interior Designers”
“Modern Interior Designers”
“House Interior Designers”
“Coco Plum Interior Designers”
“Sunny Isles Interior Designers”
“Pinecrest Interior Designers”
"J Design Group interiors"
"South Florida designers"
“Best Miami Designers”
"Miami interiors"
"Miami decor"
“Miami Beach Designers”
“Best Miami Interior Designers”
“Miami Beach Interiors”
“Luxurious Design in Miami”
"Top designers"
"Deco Miami"
"Luxury interiors"
“Miami Beach Luxury Interiors”
“Miami Interior Design”
“Miami Interior Design Firms”
"Beach front"
“Top Interior Designers”
"top decor"
“Top Miami Decorators”
"Miami luxury condos"
"modern interiors"
"Modern”
"Pent house design"
"white interiors"
“Top Miami Interior Decorators”
“Top Miami Interior Designers”
“Modern Designers in Miami”
J Design Group – Miami
225 Malaga Ave.
Coral Gables, FL. 33134
Contact us: 305-444-4611
www.JDesignGroup.com

Shower room in loft conversion. Complete redesign of space. Replaced bath with crittal-style shower enclosure and old PVC window with new wooden sash. Bespoke vanity unit painted in F&B oval room blue to match the walls and fired earth tiles on the floor and walls.
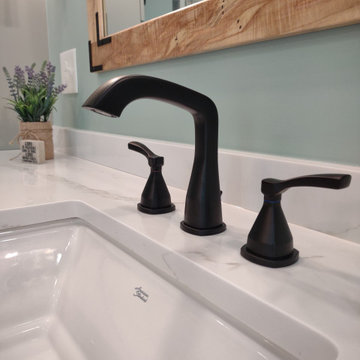
Complete update on this 'builder-grade' 1990's primary bathroom - not only to improve the look but also the functionality of this room. Such an inspiring and relaxing space now ...
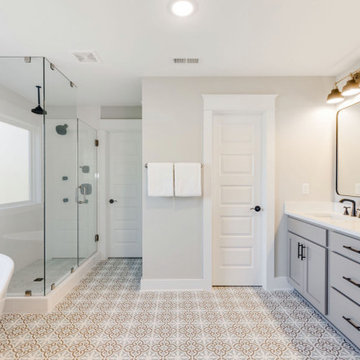
Richmond Hill Design + Build brings you this gorgeous American four-square home, crowned with a charming, black metal roof in Richmond’s historic Ginter Park neighborhood! Situated on a .46 acre lot, this craftsman-style home greets you with double, 8-lite front doors and a grand, wrap-around front porch. Upon entering the foyer, you’ll see the lovely dining room on the left, with crisp, white wainscoting and spacious sitting room/study with French doors to the right. Straight ahead is the large family room with a gas fireplace and flanking 48” tall built-in shelving. A panel of expansive 12’ sliding glass doors leads out to the 20’ x 14’ covered porch, creating an indoor/outdoor living and entertaining space. An amazing kitchen is to the left, featuring a 7’ island with farmhouse sink, stylish gold-toned, articulating faucet, two-toned cabinetry, soft close doors/drawers, quart countertops and premium Electrolux appliances. Incredibly useful butler’s pantry, between the kitchen and dining room, sports glass-front, upper cabinetry and a 46-bottle wine cooler. With 4 bedrooms, 3-1/2 baths and 5 walk-in closets, space will not be an issue. The owner’s suite has a freestanding, soaking tub, large frameless shower, water closet and 2 walk-in closets, as well a nice view of the backyard. Laundry room, with cabinetry and counter space, is conveniently located off of the classic central hall upstairs. Three additional bedrooms, all with walk-in closets, round out the second floor, with one bedroom having attached full bath and the other two bedrooms sharing a Jack and Jill bath. Lovely hickory wood floors, upgraded Craftsman trim package and custom details throughout!
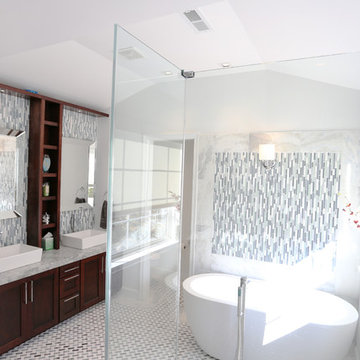
Pierreji.com
In this master bathroom we used teal glass accent tile with hints of blue and green to add a bit of color to the space. The semi-custom vanity has drawers down the center and doors to the right and left. A centered upper storage cabinet houses toiletries and towels. A frameless glass shower door reveals the marble and glass accent tile on the floor. We added new square LED lighting in the ceiling. The interior doors were painted dark brown to match the espresso colored cabinetry.

Serene and inviting, this primary bathroom received a full renovation with new, modern amenities. A custom white oak vanity and low maintenance stone countertop provides a clean and polished space. Handmade tiles combined with soft brass fixtures, creates a luxurious shower for two. The generous, sloped, soaking tub allows for relaxing baths by candlelight. The result is a soft, neutral, timeless bathroom retreat.
Ванная комната с двойным душем и разноцветным полом – фото дизайна интерьера
3