Ванная комната с двойным душем и разноцветной плиткой – фото дизайна интерьера
Сортировать:
Бюджет
Сортировать:Популярное за сегодня
1 - 20 из 2 114 фото
1 из 3

На фото: главная ванная комната в современном стиле с плоскими фасадами, фасадами цвета дерева среднего тона, отдельно стоящей ванной, двойным душем, серой плиткой, разноцветной плиткой, белой плиткой, полом из терраццо, накладной раковиной, столешницей из искусственного кварца, разноцветным полом, открытым душем, черной столешницей, тумбой под одну раковину и подвесной тумбой с

На фото: большая баня и сауна в средиземноморском стиле с фасадами с декоративным кантом, светлыми деревянными фасадами, отдельно стоящей ванной, двойным душем, унитазом-моноблоком, разноцветной плиткой, мраморной плиткой, белыми стенами, полом из известняка, врезной раковиной, мраморной столешницей, белым полом, душем с распашными дверями, разноцветной столешницей, сиденьем для душа, тумбой под две раковины и встроенной тумбой с

Shower components
Идея дизайна: большая главная ванная комната в стиле лофт с плоскими фасадами, светлыми деревянными фасадами, полновстраиваемой ванной, двойным душем, унитазом-моноблоком, разноцветной плиткой, керамогранитной плиткой, серыми стенами, полом из керамогранита, врезной раковиной, столешницей из искусственного кварца, разноцветным полом, открытым душем, белой столешницей, тумбой под две раковины, подвесной тумбой и сводчатым потолком
Идея дизайна: большая главная ванная комната в стиле лофт с плоскими фасадами, светлыми деревянными фасадами, полновстраиваемой ванной, двойным душем, унитазом-моноблоком, разноцветной плиткой, керамогранитной плиткой, серыми стенами, полом из керамогранита, врезной раковиной, столешницей из искусственного кварца, разноцветным полом, открытым душем, белой столешницей, тумбой под две раковины, подвесной тумбой и сводчатым потолком

Inspired by the majesty of the Northern Lights and this family's everlasting love for Disney, this home plays host to enlighteningly open vistas and playful activity. Like its namesake, the beloved Sleeping Beauty, this home embodies family, fantasy and adventure in their truest form. Visions are seldom what they seem, but this home did begin 'Once Upon a Dream'. Welcome, to The Aurora.

Свежая идея для дизайна: ванная комната в стиле неоклассика (современная классика) с фасадами в стиле шейкер, темными деревянными фасадами, накладной ванной, двойным душем, разноцветной плиткой, синими стенами, полом из мозаичной плитки, врезной раковиной, разноцветным полом, душем с распашными дверями и серой столешницей - отличное фото интерьера

Specific to this photo: A view of our vanity with their choice in an open shower. Our vanity is 60-inches and made with solid timber paired with naturally sourced Carrara marble from Italy. The homeowner chose silver hardware throughout their bathroom, which is featured in the faucets along with their shower hardware. The shower has an open door, and features glass paneling, chevron black accent ceramic tiling, multiple shower heads, and an in-wall shelf.
This bathroom was a collaborative project in which we worked with the architect in a home located on Mervin Street in Bentleigh East in Australia.
This master bathroom features our Davenport 60-inch bathroom vanity with double basin sinks in the Hampton Gray coloring. The Davenport model comes with a natural white Carrara marble top sourced from Italy.
This master bathroom features an open shower with multiple streams, chevron tiling, and modern details in the hardware. This master bathroom also has a freestanding curved bath tub from our brand, exclusive to Australia at this time. This bathroom also features a one-piece toilet from our brand, exclusive to Australia. Our architect focused on black and silver accents to pair with the white and grey coloring from the main furniture pieces.

На фото: большая главная ванная комната в классическом стиле с белыми фасадами, полновстраиваемой ванной, двойным душем, белыми стенами, темным паркетным полом, коричневым полом, душем с распашными дверями, фасадами в стиле шейкер, разноцветной плиткой и окном
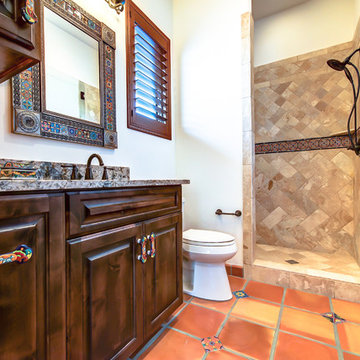
12x12 Traditional Saltillo tile. Tile was ordered presealed, installed by Rustico Tile and Stone. Dark grout was left behind in texture to create a reclaimed terracotta tile look. Topcoat sealed with Terranano Sealer in Low Gloss finish.
Talavera tile inserts in floor and in shower. Shower wall tile is Travertine stone. Fixtures are copper.
Materials Supplied and Installed by Rustico Tile and Stone. Wholesale prices and Worldwide Shipping.
(512) 260-9111 / info@rusticotile.com / RusticoTile.com
Rustico Tile and Stone
Photos by Jeff Harris, Austin Imaging
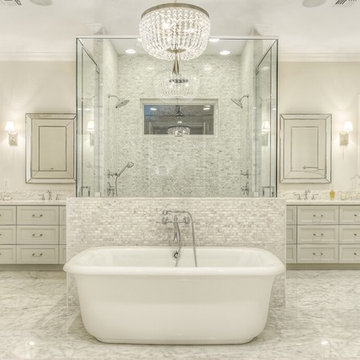
Стильный дизайн: большая главная ванная комната в современном стиле с фасадами с утопленной филенкой, белыми фасадами, отдельно стоящей ванной, разноцветной плиткой, плиткой мозаикой, белыми стенами, мраморным полом, двойным душем и врезной раковиной - последний тренд

Charming and timeless, 5 bedroom, 3 bath, freshly-painted brick Dutch Colonial nestled in the quiet neighborhood of Sauer’s Gardens (in the Mary Munford Elementary School district)! We have fully-renovated and expanded this home to include the stylish and must-have modern upgrades, but have also worked to preserve the character of a historic 1920’s home. As you walk in to the welcoming foyer, a lovely living/sitting room with original fireplace is on your right and private dining room on your left. Go through the French doors of the sitting room and you’ll enter the heart of the home – the kitchen and family room. Featuring quartz countertops, two-toned cabinetry and large, 8’ x 5’ island with sink, the completely-renovated kitchen also sports stainless-steel Frigidaire appliances, soft close doors/drawers and recessed lighting. The bright, open family room has a fireplace and wall of windows that overlooks the spacious, fenced back yard with shed. Enjoy the flexibility of the first-floor bedroom/private study/office and adjoining full bath. Upstairs, the owner’s suite features a vaulted ceiling, 2 closets and dual vanity, water closet and large, frameless shower in the bath. Three additional bedrooms (2 with walk-in closets), full bath and laundry room round out the second floor. The unfinished basement, with access from the kitchen/family room, offers plenty of storage.
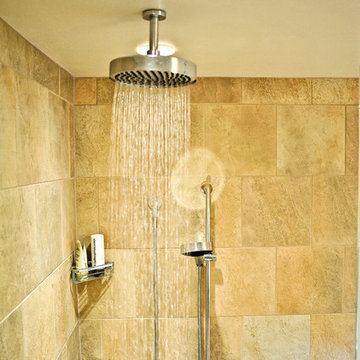
Matching shower accessories enhance the beauty of this master shower.
Свежая идея для дизайна: огромная главная ванная комната в современном стиле с двойным душем, разноцветной плиткой и каменной плиткой - отличное фото интерьера
Свежая идея для дизайна: огромная главная ванная комната в современном стиле с двойным душем, разноцветной плиткой и каменной плиткой - отличное фото интерьера
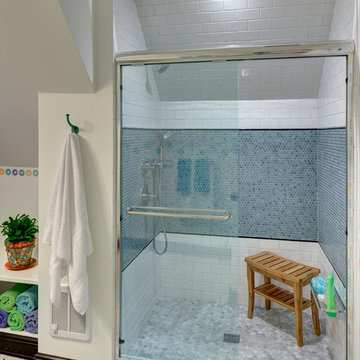
Wing Wong/Memories TTL
Стильный дизайн: детская ванная комната среднего размера в стиле фьюжн с монолитной раковиной, фасадами островного типа, белыми фасадами, двойным душем, раздельным унитазом, разноцветной плиткой, керамической плиткой, белыми стенами и полом из мозаичной плитки - последний тренд
Стильный дизайн: детская ванная комната среднего размера в стиле фьюжн с монолитной раковиной, фасадами островного типа, белыми фасадами, двойным душем, раздельным унитазом, разноцветной плиткой, керамической плиткой, белыми стенами и полом из мозаичной плитки - последний тренд
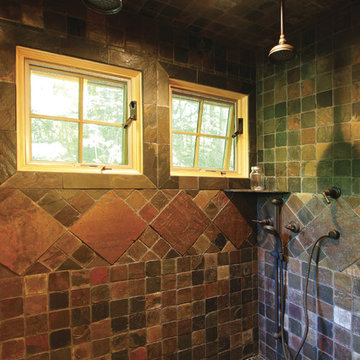
Свежая идея для дизайна: ванная комната среднего размера в стиле рустика с двойным душем, разноцветной плиткой, коричневыми стенами, плиткой из сланца и окном - отличное фото интерьера

In this full service residential remodel project, we left no stone, or room, unturned. We created a beautiful open concept living/dining/kitchen by removing a structural wall and existing fireplace. This home features a breathtaking three sided fireplace that becomes the focal point when entering the home. It creates division with transparency between the living room and the cigar room that we added. Our clients wanted a home that reflected their vision and a space to hold the memories of their growing family. We transformed a contemporary space into our clients dream of a transitional, open concept home.

Inspired by the majesty of the Northern Lights and this family's everlasting love for Disney, this home plays host to enlighteningly open vistas and playful activity. Like its namesake, the beloved Sleeping Beauty, this home embodies family, fantasy and adventure in their truest form. Visions are seldom what they seem, but this home did begin 'Once Upon a Dream'. Welcome, to The Aurora.

Iridescent glass oval and penny tiles add a playful yet sophisticated touch around the soaking tub.
На фото: детская ванная комната среднего размера в стиле неоклассика (современная классика) с стеклянными фасадами, белыми фасадами, ванной в нише, двойным душем, инсталляцией, разноцветной плиткой, стеклянной плиткой, разноцветными стенами, полом из керамогранита, врезной раковиной и стеклянной столешницей с
На фото: детская ванная комната среднего размера в стиле неоклассика (современная классика) с стеклянными фасадами, белыми фасадами, ванной в нише, двойным душем, инсталляцией, разноцветной плиткой, стеклянной плиткой, разноцветными стенами, полом из керамогранита, врезной раковиной и стеклянной столешницей с
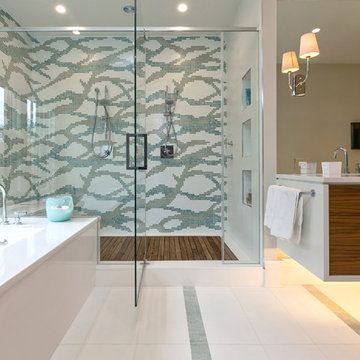
Bathroom by Domain Interiors & Design; Built by Alka Construction Inc; Lighting from Design on Tap
На фото: главная ванная комната в современном стиле с плоскими фасадами, фасадами цвета дерева среднего тона, полновстраиваемой ванной, двойным душем, разноцветной плиткой и плиткой мозаикой с
На фото: главная ванная комната в современном стиле с плоскими фасадами, фасадами цвета дерева среднего тона, полновстраиваемой ванной, двойным душем, разноцветной плиткой и плиткой мозаикой с
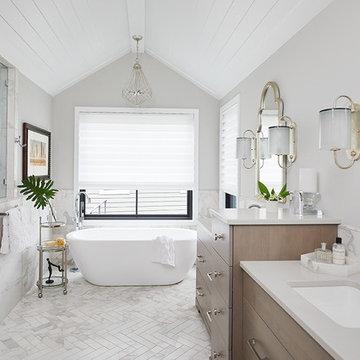
На фото: главная ванная комната в стиле неоклассика (современная классика) с плоскими фасадами, темными деревянными фасадами, отдельно стоящей ванной, серыми стенами, врезной раковиной, белым полом, серой столешницей, разноцветной плиткой, полом из керамической плитки, душем с распашными дверями, тумбой под две раковины, напольной тумбой, потолком из вагонки и двойным душем
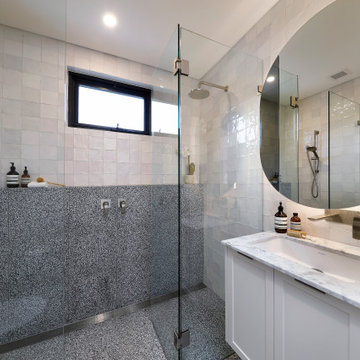
Contemporary ensuite featuring spanish tiles, super white marble bench, modern shaker door custom vanity, and a backlit mirror.
Стильный дизайн: ванная комната среднего размера в современном стиле с фасадами в стиле шейкер, белыми фасадами, двойным душем, инсталляцией, разноцветной плиткой, керамогранитной плиткой, мраморным полом, душевой кабиной, врезной раковиной, мраморной столешницей, душем с распашными дверями, белой столешницей, тумбой под одну раковину и подвесной тумбой - последний тренд
Стильный дизайн: ванная комната среднего размера в современном стиле с фасадами в стиле шейкер, белыми фасадами, двойным душем, инсталляцией, разноцветной плиткой, керамогранитной плиткой, мраморным полом, душевой кабиной, врезной раковиной, мраморной столешницей, душем с распашными дверями, белой столешницей, тумбой под одну раковину и подвесной тумбой - последний тренд
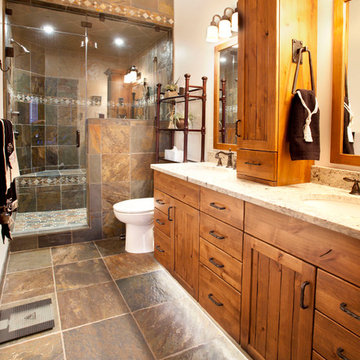
Пример оригинального дизайна: ванная комната в стиле рустика с фасадами цвета дерева среднего тона, двойным душем, унитазом-моноблоком, разноцветной плиткой, каменной плиткой, бежевыми стенами, полом из сланца, врезной раковиной и столешницей из гранита
Ванная комната с двойным душем и разноцветной плиткой – фото дизайна интерьера
1