Ванная комната с двойным душем и плиткой из травертина – фото дизайна интерьера
Сортировать:
Бюджет
Сортировать:Популярное за сегодня
121 - 140 из 178 фото
1 из 3
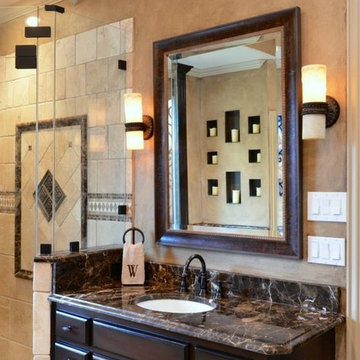
www.istonefloors.com
istone floors , remodeling kitchen and bathrooms , granite countertops , cabinet work , showers , flooring tile , paint , texture
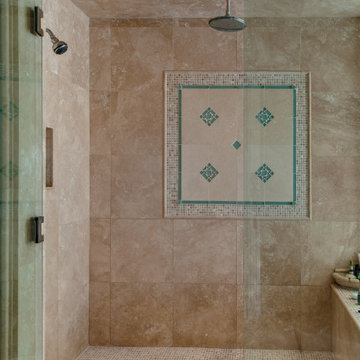
Стильный дизайн: ванная комната среднего размера с двойным душем, бежевой плиткой, плиткой из травертина, душевой кабиной и душем с распашными дверями - последний тренд
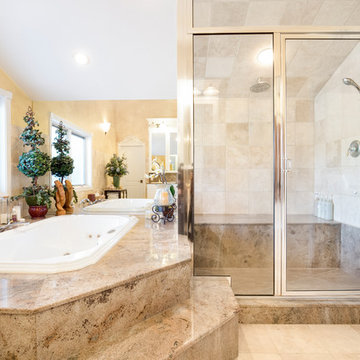
Meagan Larsen. Lisa Shearer Designer
Идея дизайна: большая ванная комната в классическом стиле с фасадами с утопленной филенкой, белыми фасадами, накладной ванной, двойным душем, унитазом-моноблоком, бежевой плиткой, плиткой из травертина, бежевыми стенами, полом из травертина, накладной раковиной, столешницей из гранита, бежевым полом, душем с распашными дверями и коричневой столешницей
Идея дизайна: большая ванная комната в классическом стиле с фасадами с утопленной филенкой, белыми фасадами, накладной ванной, двойным душем, унитазом-моноблоком, бежевой плиткой, плиткой из травертина, бежевыми стенами, полом из травертина, накладной раковиной, столешницей из гранита, бежевым полом, душем с распашными дверями и коричневой столешницей
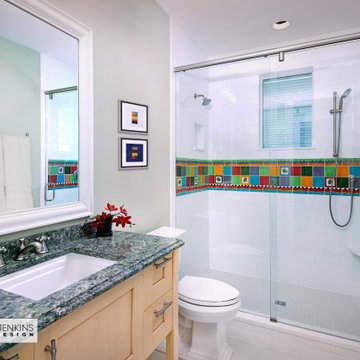
This guest bathroom also services the den and great room.
Идея дизайна: большая ванная комната в морском стиле с фасадами с декоративным кантом, коричневыми фасадами, двойным душем, раздельным унитазом, бежевой плиткой, плиткой из травертина, бежевыми стенами, полом из мозаичной плитки, душевой кабиной, врезной раковиной, столешницей из гранита, бежевым полом, открытым душем и коричневой столешницей
Идея дизайна: большая ванная комната в морском стиле с фасадами с декоративным кантом, коричневыми фасадами, двойным душем, раздельным унитазом, бежевой плиткой, плиткой из травертина, бежевыми стенами, полом из мозаичной плитки, душевой кабиной, врезной раковиной, столешницей из гранита, бежевым полом, открытым душем и коричневой столешницей
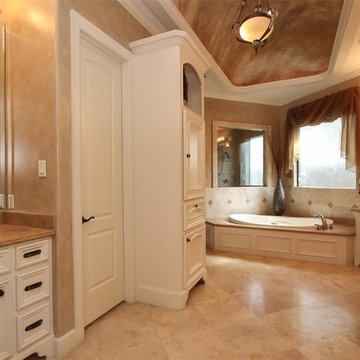
Purser Architectural Custom Home Design built by Tommy Cashiola Custom Homes
Пример оригинального дизайна: огромная главная ванная комната в средиземноморском стиле с фасадами с утопленной филенкой, белыми фасадами, накладной ванной, двойным душем, бежевой плиткой, плиткой из травертина, бежевыми стенами, полом из травертина, подвесной раковиной, столешницей из гранита, бежевым полом и коричневой столешницей
Пример оригинального дизайна: огромная главная ванная комната в средиземноморском стиле с фасадами с утопленной филенкой, белыми фасадами, накладной ванной, двойным душем, бежевой плиткой, плиткой из травертина, бежевыми стенами, полом из травертина, подвесной раковиной, столешницей из гранита, бежевым полом и коричневой столешницей
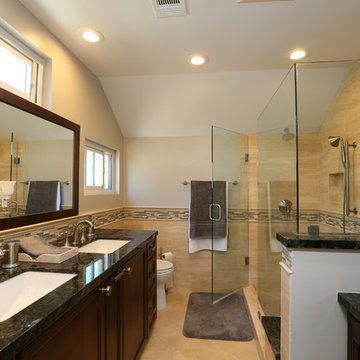
Стильный дизайн: большая главная ванная комната в классическом стиле с темными деревянными фасадами, двойным душем, раздельным унитазом, бежевой плиткой, плиткой из травертина, бежевыми стенами, полом из травертина, накладной раковиной и столешницей из гранита - последний тренд
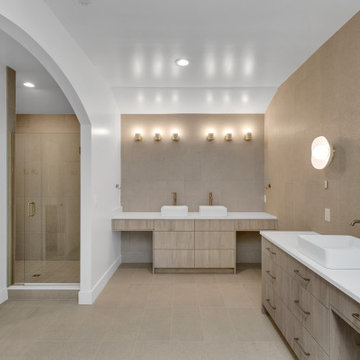
Expansive hall bathroom with 2 showers and separate water closet
Стильный дизайн: большой детский совмещенный санузел в стиле неоклассика (современная классика) с плоскими фасадами, фасадами цвета дерева среднего тона, двойным душем, раздельным унитазом, бежевой плиткой, плиткой из травертина, черными стенами, полом из травертина, настольной раковиной, столешницей из искусственного кварца, бежевым полом, душем с распашными дверями, белой столешницей, тумбой под две раковины, встроенной тумбой и сводчатым потолком - последний тренд
Стильный дизайн: большой детский совмещенный санузел в стиле неоклассика (современная классика) с плоскими фасадами, фасадами цвета дерева среднего тона, двойным душем, раздельным унитазом, бежевой плиткой, плиткой из травертина, черными стенами, полом из травертина, настольной раковиной, столешницей из искусственного кварца, бежевым полом, душем с распашными дверями, белой столешницей, тумбой под две раковины, встроенной тумбой и сводчатым потолком - последний тренд
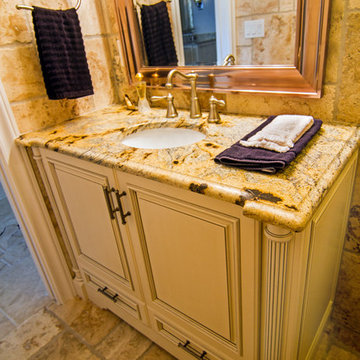
RUSS-D Photography
На фото: большая главная ванная комната с фасадами с выступающей филенкой, бежевыми фасадами, двойным душем, разноцветной плиткой, плиткой из травертина и столешницей из гранита с
На фото: большая главная ванная комната с фасадами с выступающей филенкой, бежевыми фасадами, двойным душем, разноцветной плиткой, плиткой из травертина и столешницей из гранита с
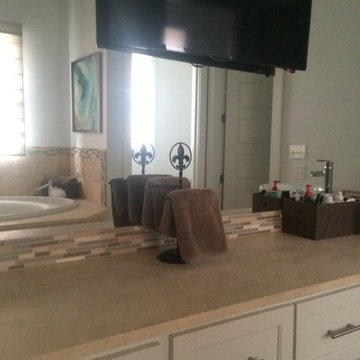
Interior Decorating (Angela Vitello)
Идея дизайна: большая ванная комната в современном стиле с плоскими фасадами, белыми фасадами, бежевой плиткой, серыми стенами, раковиной с пьедесталом, столешницей из кварцита, гидромассажной ванной, двойным душем, плиткой из травертина, полом из керамической плитки, душевой кабиной, бежевым полом и душем с распашными дверями
Идея дизайна: большая ванная комната в современном стиле с плоскими фасадами, белыми фасадами, бежевой плиткой, серыми стенами, раковиной с пьедесталом, столешницей из кварцита, гидромассажной ванной, двойным душем, плиткой из травертина, полом из керамической плитки, душевой кабиной, бежевым полом и душем с распашными дверями
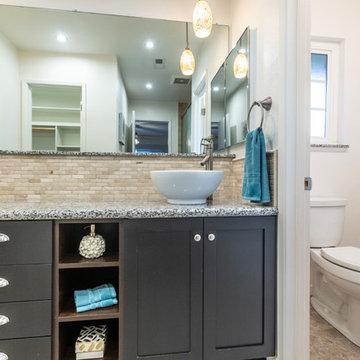
Dave Horn Photography
Стильный дизайн: главная ванная комната с фасадами в стиле шейкер, темными деревянными фасадами, двойным душем, раздельным унитазом, бежевой плиткой, плиткой из травертина, белыми стенами, полом из винила, настольной раковиной, столешницей из гранита, бежевым полом, душем с распашными дверями и серой столешницей - последний тренд
Стильный дизайн: главная ванная комната с фасадами в стиле шейкер, темными деревянными фасадами, двойным душем, раздельным унитазом, бежевой плиткой, плиткой из травертина, белыми стенами, полом из винила, настольной раковиной, столешницей из гранита, бежевым полом, душем с распашными дверями и серой столешницей - последний тренд
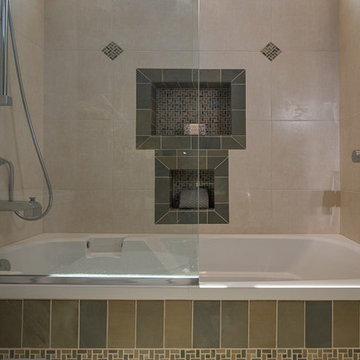
На фото: ванная комната в морском стиле с плоскими фасадами, темными деревянными фасадами, накладной ванной, двойным душем, биде, бежевой плиткой, плиткой из травертина, серыми стенами, полом из керамогранита, врезной раковиной и столешницей из гранита
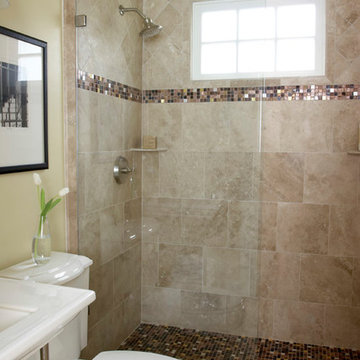
Anne Free (designer), Richard Stevens (architect), Allyson Bradberry (stylist), Jeff Herr (photos), Anne Free (photograph) Bizassa glass tile - custom mix. Fixed glass panel - no door for shower.
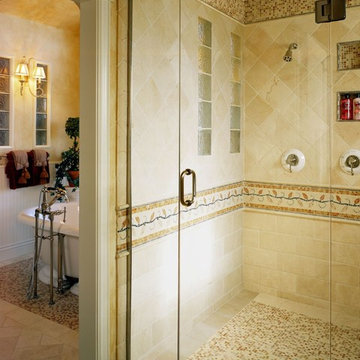
Master shower that includes two shower heads, steam system, built in niches for shampoo and a large seat to enjoy the steam.
На фото: большая главная ванная комната в классическом стиле с фасадами с выступающей филенкой, белыми фасадами, отдельно стоящей ванной, двойным душем, раздельным унитазом, разноцветной плиткой, плиткой из травертина, желтыми стенами, полом из травертина, врезной раковиной, мраморной столешницей, белым полом, душем с распашными дверями и разноцветной столешницей
На фото: большая главная ванная комната в классическом стиле с фасадами с выступающей филенкой, белыми фасадами, отдельно стоящей ванной, двойным душем, раздельным унитазом, разноцветной плиткой, плиткой из травертина, желтыми стенами, полом из травертина, врезной раковиной, мраморной столешницей, белым полом, душем с распашными дверями и разноцветной столешницей
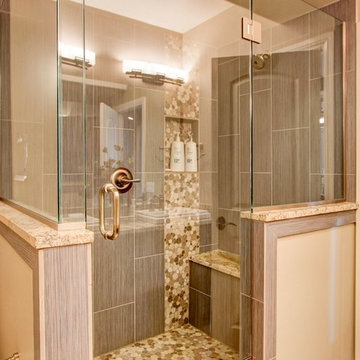
Стильный дизайн: большая баня и сауна в стиле неоклассика (современная классика) с фасадами с выступающей филенкой, коричневыми фасадами, накладной ванной, двойным душем, унитазом-моноблоком, бежевой плиткой, плиткой из травертина, бежевыми стенами, полом из травертина, накладной раковиной, столешницей из гранита и бежевым полом - последний тренд
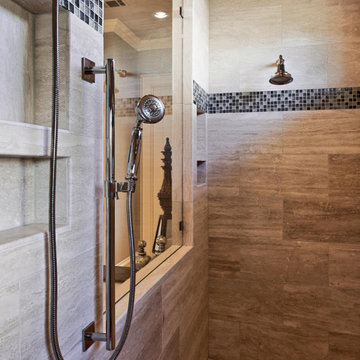
Classic taupe tile meets sparkling neutral mosaics in this shower complete with luxurious hardware. http://www.semmelmanninteriors.com/
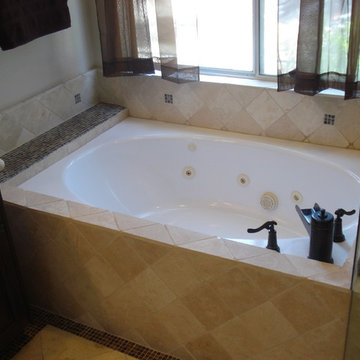
mike henderson
Пример оригинального дизайна: ванная комната среднего размера в стиле модернизм с фасадами с филенкой типа жалюзи, бежевыми фасадами, накладной ванной, двойным душем, белой плиткой, плиткой из травертина, душевой кабиной, монолитной раковиной, столешницей из кварцита, душем с распашными дверями и белой столешницей
Пример оригинального дизайна: ванная комната среднего размера в стиле модернизм с фасадами с филенкой типа жалюзи, бежевыми фасадами, накладной ванной, двойным душем, белой плиткой, плиткой из травертина, душевой кабиной, монолитной раковиной, столешницей из кварцита, душем с распашными дверями и белой столешницей
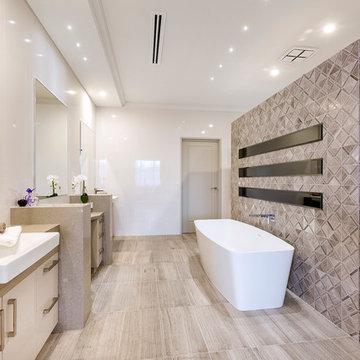
At The Resort, seeing is believing. This is a home in a class of its own; a home of grand proportions and timeless classic features, with a contemporary theme designed to appeal to today’s modern family. From the grand foyer with its soaring ceilings, stainless steel lift and stunning granite staircase right through to the state-of-the-art kitchen, this is a home designed to impress, and offers the perfect combination of luxury, style and comfort for every member of the family. No detail has been overlooked in providing peaceful spaces for private retreat, including spacious bedrooms and bathrooms, a sitting room, balcony and home theatre. For pure and total indulgence, the master suite, reminiscent of a five-star resort hotel, has a large well-appointed ensuite that is a destination in itself. If you can imagine living in your own luxury holiday resort, imagine life at The Resort...here you can live the life you want, without compromise – there’ll certainly be no need to leave home, with your own dream outdoor entertaining pavilion right on your doorstep! A spacious alfresco terrace connects your living areas with the ultimate outdoor lifestyle – living, dining, relaxing and entertaining, all in absolute style. Be the envy of your friends with a fully integrated outdoor kitchen that includes a teppanyaki barbecue, pizza oven, fridges, sink and stone benchtops. In its own adjoining pavilion is a deep sunken spa, while a guest bathroom with an outdoor shower is discreetly tucked around the corner. It’s all part of the perfect resort lifestyle available to you and your family every day, all year round, at The Resort. The Resort is the latest luxury home designed and constructed by Atrium Homes, a West Australian building company owned and run by the Marcolina family. For over 25 years, three generations of the Marcolina family have been designing and building award-winning homes of quality and distinction, and The Resort is a stunning showcase for Atrium’s attention to detail and superb craftsmanship. For those who appreciate the finer things in life, The Resort boasts features like designer lighting, stone benchtops throughout, porcelain floor tiles, extra-height ceilings, premium window coverings, a glass-enclosed wine cellar, a study and home theatre, and a kitchen with a separate scullery and prestige European appliances. As with every Atrium home, The Resort represents the company’s family values of innovation, excellence and value for money.
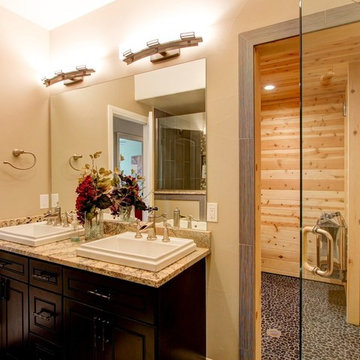
На фото: большая баня и сауна в стиле неоклассика (современная классика) с фасадами с выступающей филенкой, коричневыми фасадами, накладной ванной, двойным душем, унитазом-моноблоком, бежевой плиткой, плиткой из травертина, бежевыми стенами, полом из травертина, накладной раковиной, столешницей из гранита и бежевым полом
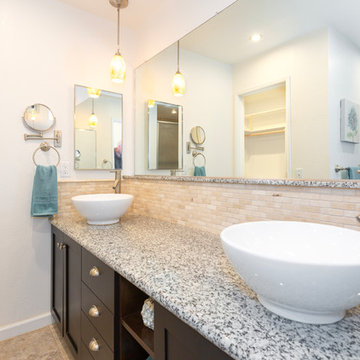
Dave Horn Photography
Пример оригинального дизайна: главная ванная комната с фасадами в стиле шейкер, темными деревянными фасадами, двойным душем, раздельным унитазом, бежевой плиткой, плиткой из травертина, белыми стенами, полом из винила, настольной раковиной, столешницей из гранита, бежевым полом, душем с распашными дверями и серой столешницей
Пример оригинального дизайна: главная ванная комната с фасадами в стиле шейкер, темными деревянными фасадами, двойным душем, раздельным унитазом, бежевой плиткой, плиткой из травертина, белыми стенами, полом из винила, настольной раковиной, столешницей из гранита, бежевым полом, душем с распашными дверями и серой столешницей
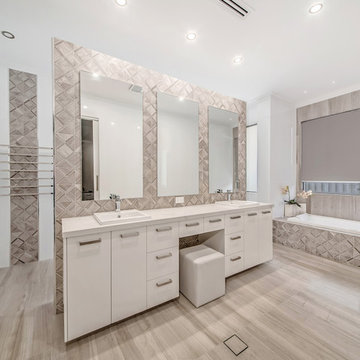
Designed for families who love to entertain, relax and socialise in style, the Promenade offers plenty of personal space for every member of the family, as well as catering for guests or inter-generational living.
The first of two luxurious master suites is downstairs, complete with two walk-in robes and spa ensuite. Four generous children’s bedrooms are grouped around their own bathroom. At the heart of the home is the huge designer kitchen, with a big stone island bench, integrated appliances and separate scullery. Seamlessly flowing from the kitchen are spacious indoor and outdoor dining and lounge areas, a family room, games room and study.
For guests or family members needing a little more privacy, there is a second master suite upstairs, along with a sitting room and a theatre with a 150-inch screen, projector and surround sound.
No expense has been spared, with high feature ceilings throughout, three powder rooms, a feature tiled fireplace in the family room, alfresco kitchen, outdoor shower, under-floor heating, storerooms, video security, garaging for three cars and more.
The Promenade is definitely worth a look! It is currently available for viewing by private inspection only, please contact Daniel Marcolina on 0419 766 658
Ванная комната с двойным душем и плиткой из травертина – фото дизайна интерьера
7