Ванная комната с двойным душем и керамической плиткой – фото дизайна интерьера
Сортировать:
Бюджет
Сортировать:Популярное за сегодня
101 - 120 из 6 169 фото
1 из 3
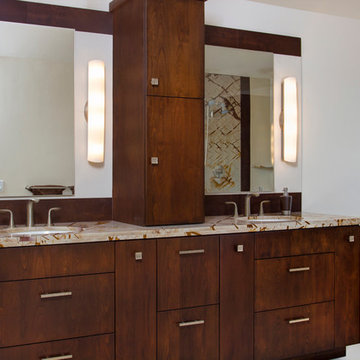
Master Bath with A View
Constantly on the move, these homeowners are busy parents of two active boys. So when they have a moment to relax, they want a space that is just for them.
Their newly designed master bathroom features a luxurious double vanity with a storage tower and a spacious double shower with a frameless glass surround. Both of these elements are clad in a spectacular granite with sharp brown and rust lines, coupled with brown and beige field tiles that make a bold statement as you enter the space.
Requesting lots of storage space, the new vanity has room for all of the homeowners’ items, with room to spare. Large Roburn medicine cabinets are recessed into the wall over the sinks for added storage and a streamlined, contemporary look.
Originally a wide window extended most of the way across the back wall. This window was dramatically reduced to make room for the very large shower, which has two walls of shower heads. This was very important for the homeowners, so that the space can easily fit two people at once. The new windows still offer great views of the back yard, but also give much needed privacy that the room was originally lacking.
The rich, espresso stained cabinets compliment the colors in the granite and add to the crisp, contemporary feel of the space.
A lot of thought went into designing the new, large shower, and removing the original soaker tub. The homeowners decided that since they have never used the tub in the ten years of living in the home, that they wanted a space that truly reflected their needs.
The result is a luxurious, master bath retreat.
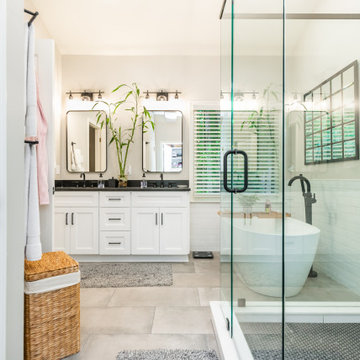
Master Bath with stand alone tub Delta Trinsic
Стильный дизайн: главная ванная комната среднего размера в стиле неоклассика (современная классика) с фасадами в стиле шейкер, белыми фасадами, отдельно стоящей ванной, двойным душем, белой плиткой, керамической плиткой, столешницей из гранита, душем с распашными дверями, черной столешницей, тумбой под две раковины и встроенной тумбой - последний тренд
Стильный дизайн: главная ванная комната среднего размера в стиле неоклассика (современная классика) с фасадами в стиле шейкер, белыми фасадами, отдельно стоящей ванной, двойным душем, белой плиткой, керамической плиткой, столешницей из гранита, душем с распашными дверями, черной столешницей, тумбой под две раковины и встроенной тумбой - последний тренд
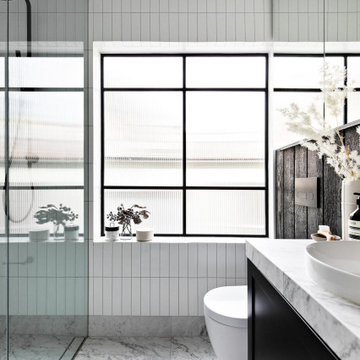
The Redfern project - Ensuite Bathroom!
Using our Potts Point marble look tile and our Riverton matt white subway tile
Свежая идея для дизайна: ванная комната в стиле лофт с черными фасадами, двойным душем, белой плиткой, мраморным полом, столешницей из плитки, нишей, тумбой под одну раковину, панелями на стенах и керамической плиткой - отличное фото интерьера
Свежая идея для дизайна: ванная комната в стиле лофт с черными фасадами, двойным душем, белой плиткой, мраморным полом, столешницей из плитки, нишей, тумбой под одну раковину, панелями на стенах и керамической плиткой - отличное фото интерьера
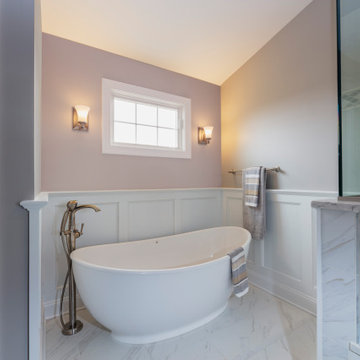
На фото: большая главная ванная комната в современном стиле с фасадами с утопленной филенкой, серыми фасадами, отдельно стоящей ванной, двойным душем, раздельным унитазом, серой плиткой, керамической плиткой, серыми стенами, полом из керамической плитки, врезной раковиной, мраморной столешницей, серым полом, душем с распашными дверями, серой столешницей, сиденьем для душа, тумбой под две раковины, встроенной тумбой и панелями на стенах с
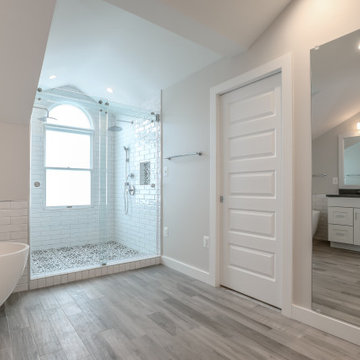
This young growing family was in desperate need of a Master suite for the themselves. They wanted to convert their loft and old small bathroom into their master suite.
This small family home located in heart of City of Falls Church.
The old bathroom and closet space were under the front dormer and which 7 ½ feet ceiling height, small closet, vinyl floor, oddly placed toilet and literally lots of wasted space.
The wanted it all, high ceiling, large shower, big free-standing tub, decorative old look tile, private commode area, lots of storage, bigger vanities and much much more
Agreed to get their full wish list done and put our plans into action. That meant take down ceiling joist and raise up the entire ceiling. Raise up the front dormer to allow new shower placement.
The double headed large shower stall tiled in with Persian rug flower pattern floor tile and dome ceiling behind the Barn style glass enclosure is the feature wall of this project.
The toilet was relocated in a corner behind frosted glass pocket doors, long five panel door style was used to upscale the look of this project.
A new slipper tub was placed where used to be dead space behind small shower area, offering space for large double vanity space as well. A built-in cabinetry with spa look was taken over south wall given more storage.
The wise selection of light color wood plank floor tile contrasting with chrome fixtures, subway wall tiles and flower pattern shower floor creates a soothing bath space.
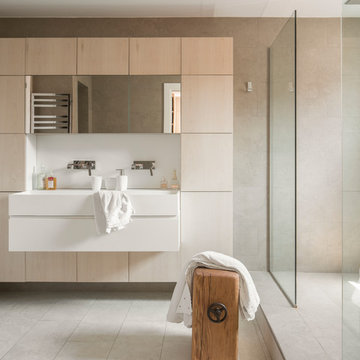
El baño principal se compone de una caja formada por materiales neutros y un mueble que hemos diseñado y producido para mantener el conjunto en su máxima expresión de equilibrio y pureza. Sutiles tonos tierra y una madera prácticamente sin nudo con una zona de aguas en corian blanco que forma una hornacina en el interior del mueble. La idea es enfatizar la luz natural y generar una atmósfera límpia.
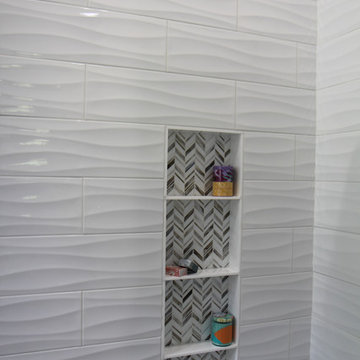
The detailed plans for this bathroom can be purchased here: https://www.changeyourbathroom.com/shop/sophisticated-sisters-bathroom-plans/
Sisters share a Jack and Jill bathroom converted from 1 toilet and shared space to 2 toilets in separate vanity areas with a shared walk in shower.

This master bathroom boasts a double vanity and a double, zero-entry open shower, with an emphasis on the details, such as vanity wall tile with an embossed floral design.
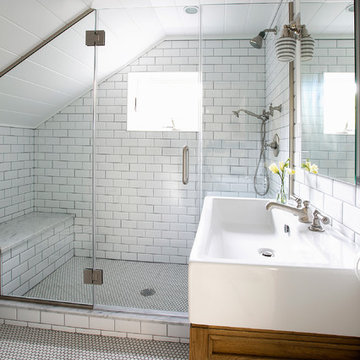
Стильный дизайн: маленькая ванная комната в стиле фьюжн с консольной раковиной, фасадами островного типа, фасадами цвета дерева среднего тона, двойным душем, керамической плиткой, белыми стенами и паркетным полом среднего тона для на участке и в саду - последний тренд
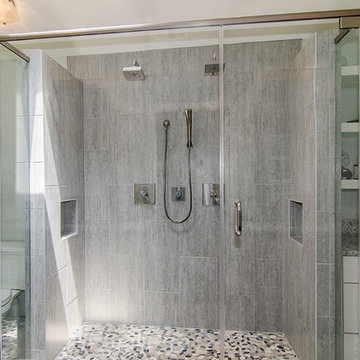
A master bathroom that had been already been nearly cleared out needed a major update and reconfiguration in this narrow space to create a spa-like oasis for these homeowners! A huge spacious shower with dual rain-heads and a hand-held is a major highlight. Floorplan design by Chad Hatfield, CR, CKBR. Photography by Lauren Brown of Versatile Imaging.
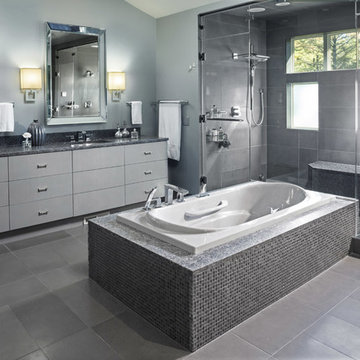
Builder: www.mooredesigns.com
Photo: Edmunds Studios
Стильный дизайн: главная ванная комната среднего размера в современном стиле с врезной раковиной, плоскими фасадами, серыми фасадами, столешницей из гранита, накладной ванной, двойным душем, унитазом-моноблоком, серой плиткой, керамической плиткой, зелеными стенами и полом из керамической плитки - последний тренд
Стильный дизайн: главная ванная комната среднего размера в современном стиле с врезной раковиной, плоскими фасадами, серыми фасадами, столешницей из гранита, накладной ванной, двойным душем, унитазом-моноблоком, серой плиткой, керамической плиткой, зелеными стенами и полом из керамической плитки - последний тренд
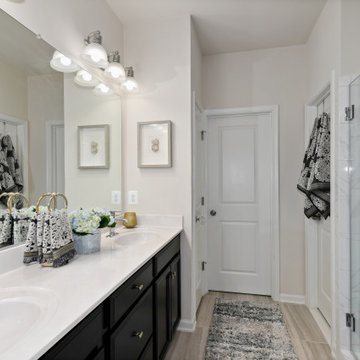
Свежая идея для дизайна: главная ванная комната среднего размера в стиле неоклассика (современная классика) с фасадами с выступающей филенкой, темными деревянными фасадами, двойным душем, унитазом-моноблоком, разноцветной плиткой, керамической плиткой, серыми стенами, полом из керамической плитки, накладной раковиной, столешницей из искусственного кварца, серым полом, душем с распашными дверями, бежевой столешницей, сиденьем для душа, тумбой под две раковины и встроенной тумбой - отличное фото интерьера
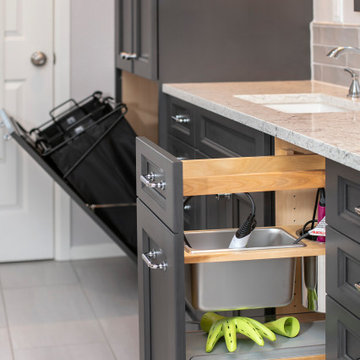
High contrast, high class. The dark grey cabinets (Decor Cabinets finish: bonfire smoke, Top Knobs hardware) and dark grey shower tile (Daltile), contrast with chrome fixtures (Moen & Delta), light grey tile accents, off-white floor tile, and quartz slabs (Pental Surfaces) for the countertop, bench, niches and half-wall caps.

На фото: большой главный совмещенный санузел в классическом стиле с плоскими фасадами, белыми фасадами, двойным душем, белыми стенами, врезной раковиной, душем с распашными дверями, белой столешницей, встроенной тумбой, многоуровневым потолком, бежевым полом, разноцветной плиткой, керамической плиткой, полом из керамической плитки, столешницей из искусственного кварца и тумбой под две раковины
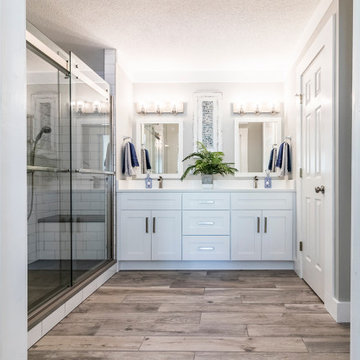
Professional Home Improvement, Inc., Lawrenceville, Georgia, 2020 Regional CotY Award Winner, Residential Bath Under $25,000
Источник вдохновения для домашнего уюта: главный совмещенный санузел в стиле кантри с фасадами в стиле шейкер, белыми фасадами, двойным душем, унитазом-моноблоком, белой плиткой, керамической плиткой, серыми стенами, полом из плитки под дерево, врезной раковиной, столешницей из искусственного кварца, бежевым полом, душем с раздвижными дверями, белой столешницей, тумбой под две раковины и встроенной тумбой
Источник вдохновения для домашнего уюта: главный совмещенный санузел в стиле кантри с фасадами в стиле шейкер, белыми фасадами, двойным душем, унитазом-моноблоком, белой плиткой, керамической плиткой, серыми стенами, полом из плитки под дерево, врезной раковиной, столешницей из искусственного кварца, бежевым полом, душем с раздвижными дверями, белой столешницей, тумбой под две раковины и встроенной тумбой
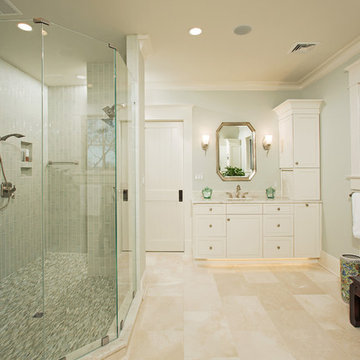
© Greg Hadley Photography
Источник вдохновения для домашнего уюта: большая главная ванная комната в стиле неоклассика (современная классика) с белыми фасадами, двойным душем, керамической плиткой, полом из травертина, мраморной столешницей, фасадами в стиле шейкер, зелеными стенами, накладной раковиной, серой плиткой, душем с распашными дверями и бежевым полом
Источник вдохновения для домашнего уюта: большая главная ванная комната в стиле неоклассика (современная классика) с белыми фасадами, двойным душем, керамической плиткой, полом из травертина, мраморной столешницей, фасадами в стиле шейкер, зелеными стенами, накладной раковиной, серой плиткой, душем с распашными дверями и бежевым полом
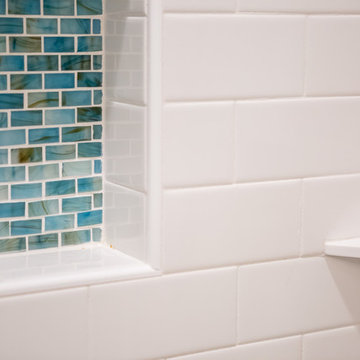
На фото: главная ванная комната среднего размера в стиле модернизм с фасадами островного типа, белыми фасадами, отдельно стоящей ванной, двойным душем, серой плиткой, керамической плиткой, зелеными стенами, полом из керамической плитки и монолитной раковиной с
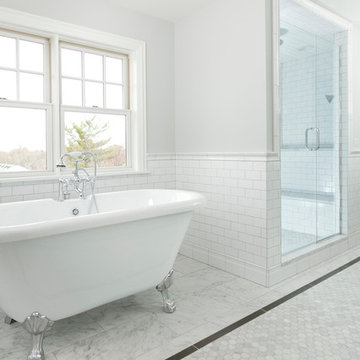
Photo by Seth Hannula
Идея дизайна: главная ванная комната среднего размера в средиземноморском стиле с врезной раковиной, фасадами в стиле шейкер, темными деревянными фасадами, мраморной столешницей, ванной на ножках, двойным душем, раздельным унитазом, белой плиткой, керамической плиткой, белыми стенами и полом из керамической плитки
Идея дизайна: главная ванная комната среднего размера в средиземноморском стиле с врезной раковиной, фасадами в стиле шейкер, темными деревянными фасадами, мраморной столешницей, ванной на ножках, двойным душем, раздельным унитазом, белой плиткой, керамической плиткой, белыми стенами и полом из керамической плитки
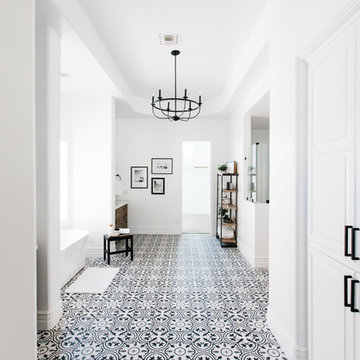
Master Bathroom with Black and White Patterned Tile, White Walls, White Subway Tile, Matte Black Plumbing Fixtures, Black Lighting
На фото: ванная комната в стиле неоклассика (современная классика) с фасадами цвета дерева среднего тона, отдельно стоящей ванной, двойным душем, белой плиткой, керамической плиткой, белыми стенами, полом из керамогранита, врезной раковиной, столешницей из искусственного кварца, открытым душем, белой столешницей и фасадами с филенкой типа жалюзи с
На фото: ванная комната в стиле неоклассика (современная классика) с фасадами цвета дерева среднего тона, отдельно стоящей ванной, двойным душем, белой плиткой, керамической плиткой, белыми стенами, полом из керамогранита, врезной раковиной, столешницей из искусственного кварца, открытым душем, белой столешницей и фасадами с филенкой типа жалюзи с
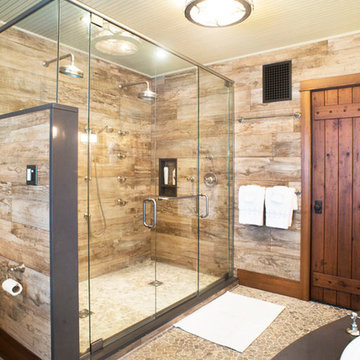
John Griebsch
На фото: большая главная ванная комната в стиле рустика с фасадами цвета дерева среднего тона, накладной ванной, двойным душем, раздельным унитазом, серой плиткой, керамической плиткой, серыми стенами, полом из галечной плитки, врезной раковиной, столешницей из гранита, серым полом, душем с распашными дверями и серой столешницей
На фото: большая главная ванная комната в стиле рустика с фасадами цвета дерева среднего тона, накладной ванной, двойным душем, раздельным унитазом, серой плиткой, керамической плиткой, серыми стенами, полом из галечной плитки, врезной раковиной, столешницей из гранита, серым полом, душем с распашными дверями и серой столешницей
Ванная комната с двойным душем и керамической плиткой – фото дизайна интерьера
6