Ванная комната с двойным душем и душевой комнатой – фото дизайна интерьера
Сортировать:
Бюджет
Сортировать:Популярное за сегодня
261 - 280 из 48 615 фото
1 из 3
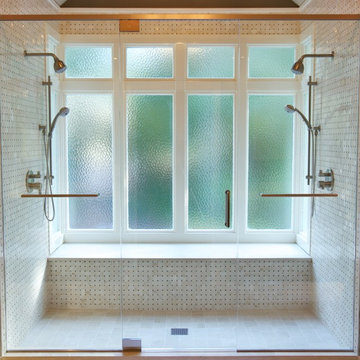
Double shower in bay window. The bench is cantilevered out over the exterior wall below.
Design, color scheme, lighting, and installation by Addhouse.
Photo by Monkeyboy Productions
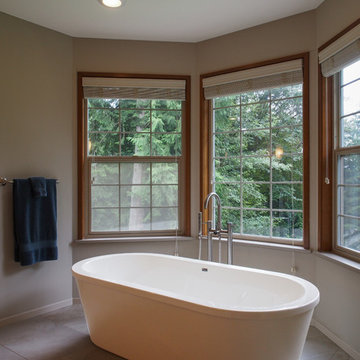
This elegant freestanding tub from Fleurco paired with a floor mounted roman tub filler by Cheviott replaced a drop in tub with full depth tile tub deck. The old tub made it difficult to reach the windows and blinds.
Heated floors lend a touch of luxury when entering or exiting the tub.
Photo: A Kitchen That Works LLC
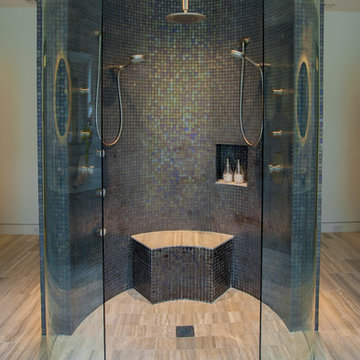
LAIR Architectural + Interior Photography
Свежая идея для дизайна: ванная комната в современном стиле с двойным душем, нишей и сиденьем для душа - отличное фото интерьера
Свежая идея для дизайна: ванная комната в современном стиле с двойным душем, нишей и сиденьем для душа - отличное фото интерьера
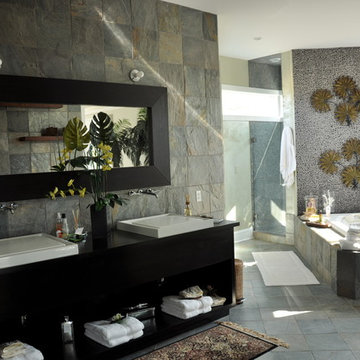
Стильный дизайн: большая главная ванная комната в стиле модернизм с плоскими фасадами, черными фасадами, накладной ванной, двойным душем, бежевой плиткой, коричневой плиткой, серой плиткой, белой плиткой, полом из сланца, настольной раковиной и столешницей из дерева - последний тренд
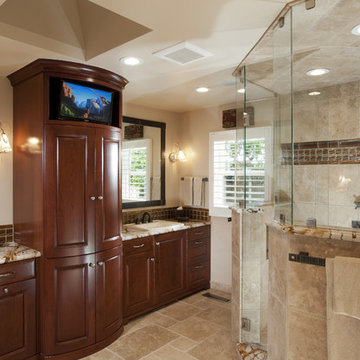
Master bathroom remodel featured an oversized shower with frameless shower doors and dual shower heads. | Photo: Mert Carpenter Photography
На фото: большая главная ванная комната в классическом стиле с накладной раковиной, темными деревянными фасадами, мраморной столешницей, двойным душем, бежевой плиткой, каменной плиткой, бежевыми стенами, полом из травертина, бежевым полом, душем с распашными дверями, унитазом-моноблоком, разноцветной столешницей, фасадами с выступающей филенкой, нишей, тумбой под две раковины и встроенной тумбой
На фото: большая главная ванная комната в классическом стиле с накладной раковиной, темными деревянными фасадами, мраморной столешницей, двойным душем, бежевой плиткой, каменной плиткой, бежевыми стенами, полом из травертина, бежевым полом, душем с распашными дверями, унитазом-моноблоком, разноцветной столешницей, фасадами с выступающей филенкой, нишей, тумбой под две раковины и встроенной тумбой
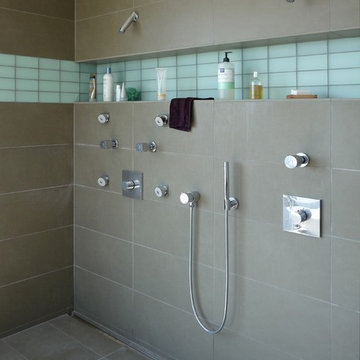
Источник вдохновения для домашнего уюта: ванная комната в стиле модернизм с двойным душем
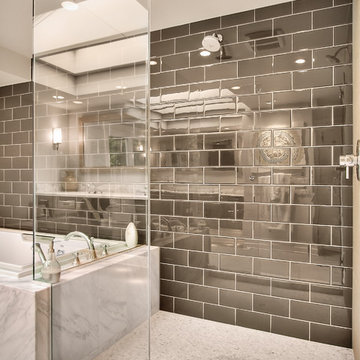
Modern master bathroom with a double shower glass enclosure and marble tub.
На фото: главная ванная комната среднего размера в современном стиле с керамической плиткой, накладной ванной, двойным душем, серой плиткой и мраморным полом
На фото: главная ванная комната среднего размера в современном стиле с керамической плиткой, накладной ванной, двойным душем, серой плиткой и мраморным полом
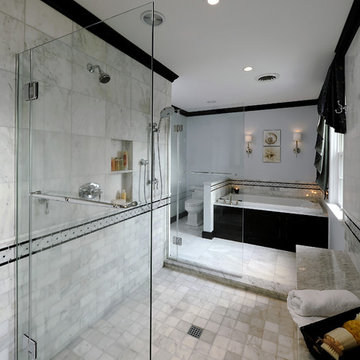
Bob Narod Photography
Идея дизайна: большая главная ванная комната в классическом стиле с плиткой кабанчик, плоскими фасадами, черными фасадами, накладной ванной, душевой комнатой, раздельным унитазом, серой плиткой, белой плиткой, серыми стенами, мраморным полом, мраморной столешницей, серым полом и открытым душем
Идея дизайна: большая главная ванная комната в классическом стиле с плиткой кабанчик, плоскими фасадами, черными фасадами, накладной ванной, душевой комнатой, раздельным унитазом, серой плиткой, белой плиткой, серыми стенами, мраморным полом, мраморной столешницей, серым полом и открытым душем

Main bathroom for the home is breathtaking with it's floor to ceiling terracotta hand-pressed tiles on the shower wall. walk around shower panel, brushed brass fittings and fixtures and then there's the arched mirrors and floating vanity in warm timber. Just stunning.

Adding oak timber veneer cabinetry against a neutral palette made the bathroom very inviting and day spa esk especially with the warm feature light under the shower bench seat.
The triple mirrored cabinet provides an abundance of eye level storage.

Wet Room, Modern Wet Room, Small Wet Room Renovation, First Floor Wet Room, Second Story Wet Room Bathroom, Open Shower With Bath In Open Area, Real Timber Vanity, West Leederville Bathrooms

This primary bathroom renovation-addition incorporates a beautiful Fireclay tile color on the floor, carried through to the wall backsplash. We created a wet room that houses a freestanding tub and shower as the client wanted both in a relatively limited space. The recessed medicine cabinets act as both mirror and additional storage. The horizontal grain rift cut oak vanity adds warmth to the space. A large skylight sits over the shower - tub to bring in a tons of natural light.

custom made vanity cabinet
Идея дизайна: большая главная ванная комната в стиле ретро с темными деревянными фасадами, отдельно стоящей ванной, душевой комнатой, белой плиткой, керамогранитной плиткой, белыми стенами, полом из керамогранита, столешницей из искусственного кварца, синим полом, душем с распашными дверями, белой столешницей, тумбой под две раковины, напольной тумбой, врезной раковиной и плоскими фасадами
Идея дизайна: большая главная ванная комната в стиле ретро с темными деревянными фасадами, отдельно стоящей ванной, душевой комнатой, белой плиткой, керамогранитной плиткой, белыми стенами, полом из керамогранита, столешницей из искусственного кварца, синим полом, душем с распашными дверями, белой столешницей, тумбой под две раковины, напольной тумбой, врезной раковиной и плоскими фасадами
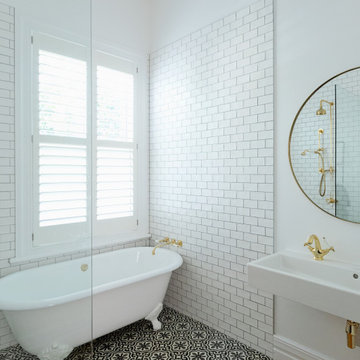
Источник вдохновения для домашнего уюта: маленькая главная ванная комната в стиле неоклассика (современная классика) с ванной на ножках, душевой комнатой, плиткой кабанчик, белыми стенами, полом из керамической плитки, раковиной с несколькими смесителями, черным полом, открытым душем, тумбой под одну раковину и белой плиткой для на участке и в саду

Martha O'Hara Interiors, Interior Design & Photo Styling | Troy Thies, Photography | Swan Architecture, Architect | Great Neighborhood Homes, Builder
Please Note: All “related,” “similar,” and “sponsored” products tagged or listed by Houzz are not actual products pictured. They have not been approved by Martha O’Hara Interiors nor any of the professionals credited. For info about our work: design@oharainteriors.com

The downstairs bathroom the clients were wanting a space that could house a freestanding bath at the end of the space, a larger shower space and a custom- made cabinet that was made to look like a piece of furniture. A nib wall was created in the space offering a ledge as a form of storage. The reference of black cabinetry links back to the kitchen and the upstairs bathroom, whilst the consistency of the classic look was again shown through the use of subway tiles and patterned floors.
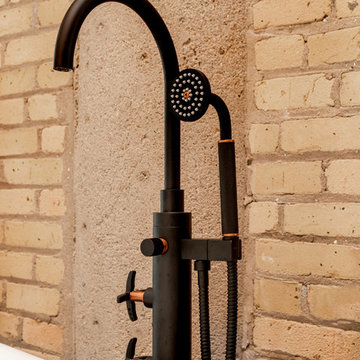
D&M Images
На фото: главная ванная комната в стиле лофт с плоскими фасадами, искусственно-состаренными фасадами, отдельно стоящей ванной, двойным душем, унитазом-моноблоком, серой плиткой, керамической плиткой, белыми стенами, полом из ламината, врезной раковиной, столешницей из кварцита, коричневым полом, душем с распашными дверями и белой столешницей с
На фото: главная ванная комната в стиле лофт с плоскими фасадами, искусственно-состаренными фасадами, отдельно стоящей ванной, двойным душем, унитазом-моноблоком, серой плиткой, керамической плиткой, белыми стенами, полом из ламината, врезной раковиной, столешницей из кварцита, коричневым полом, душем с распашными дверями и белой столешницей с

Todd Mason, Halkin Photography
На фото: главная ванная комната среднего размера в современном стиле с плоскими фасадами, белыми фасадами, двойным душем, унитазом-моноблоком, синей плиткой, мраморной плиткой, синими стенами, мраморным полом, монолитной раковиной, столешницей из искусственного камня, синим полом и душем с раздвижными дверями с
На фото: главная ванная комната среднего размера в современном стиле с плоскими фасадами, белыми фасадами, двойным душем, унитазом-моноблоком, синей плиткой, мраморной плиткой, синими стенами, мраморным полом, монолитной раковиной, столешницей из искусственного камня, синим полом и душем с раздвижными дверями с
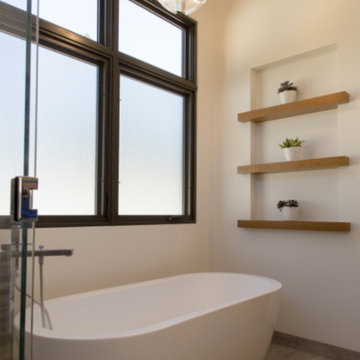
Источник вдохновения для домашнего уюта: главная ванная комната среднего размера в современном стиле с плоскими фасадами, фасадами цвета дерева среднего тона, отдельно стоящей ванной, двойным душем, серой плиткой, стеклянной плиткой, белыми стенами, полом из керамической плитки, монолитной раковиной и столешницей из искусственного камня
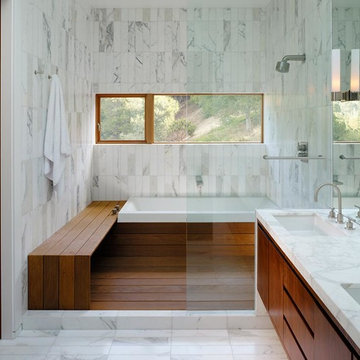
Идея дизайна: главная ванная комната среднего размера в стиле модернизм с плоскими фасадами, фасадами цвета дерева среднего тона, накладной ванной, душевой комнатой, серой плиткой, разноцветной плиткой, белой плиткой, мраморной плиткой, серыми стенами, мраморным полом, врезной раковиной, мраморной столешницей, серым полом и открытым душем
Ванная комната с двойным душем и душевой комнатой – фото дизайна интерьера
14