Ванная комната с двойным душем и душем с раздвижными дверями – фото дизайна интерьера
Сортировать:
Бюджет
Сортировать:Популярное за сегодня
161 - 180 из 1 498 фото
1 из 3
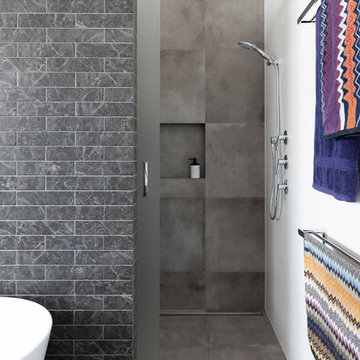
На фото: большая главная ванная комната в современном стиле с плоскими фасадами, фасадами цвета дерева среднего тона, отдельно стоящей ванной, двойным душем, унитазом-моноблоком, белой плиткой, керамической плиткой, белыми стенами, полом из керамической плитки, врезной раковиной, столешницей из искусственного кварца, серым полом, душем с раздвижными дверями и серой столешницей
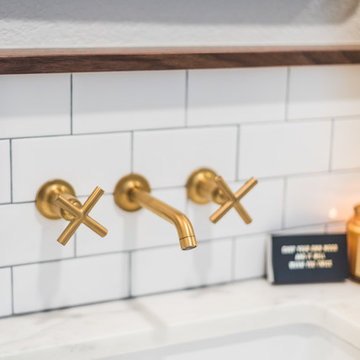
Darby Kate Photography
Пример оригинального дизайна: маленькая главная ванная комната в стиле ретро с плоскими фасадами, темными деревянными фасадами, двойным душем, белой плиткой, керамической плиткой, серыми стенами, полом из цементной плитки, врезной раковиной, мраморной столешницей, разноцветным полом и душем с раздвижными дверями для на участке и в саду
Пример оригинального дизайна: маленькая главная ванная комната в стиле ретро с плоскими фасадами, темными деревянными фасадами, двойным душем, белой плиткой, керамической плиткой, серыми стенами, полом из цементной плитки, врезной раковиной, мраморной столешницей, разноцветным полом и душем с раздвижными дверями для на участке и в саду
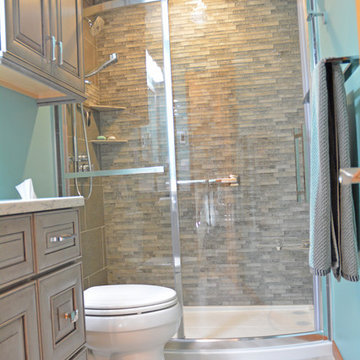
This bathroom design in Webberville, MI maximizes the available space with a large shower and plenty of storage. The Medallion Valencia vanity cabinet in a Peppercorn finish with a highlight frames the sink area and is complemented by an Argento quartz countertop, undermount sink, and single lever faucet. Above the toilet, a matching wall-mounted cabinet offers additional storage space. You will not miss the bathtub in this space, as the large shower is packed with stylish and practical features. It includes porcelain tile and a large glass mosaic tile feature wall. The recessed niche and corner shelves offer storage, and the shower features both handheld and standard Delta showerheads.
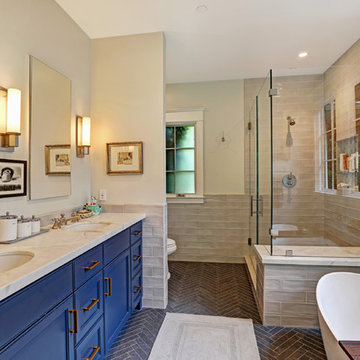
На фото: ванная комната в классическом стиле с отдельно стоящей ванной, двойным душем, керамогранитной плиткой, врезной раковиной, душем с раздвижными дверями и белой столешницей
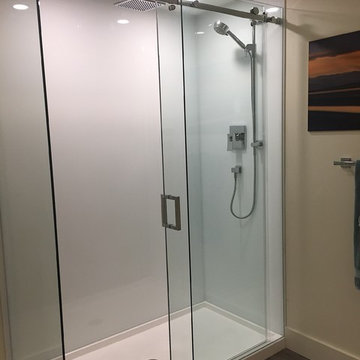
Basement Renovation
Стильный дизайн: ванная комната среднего размера в стиле неоклассика (современная классика) с плоскими фасадами, фасадами цвета дерева среднего тона, двойным душем, унитазом-моноблоком, белой плиткой, белыми стенами, полом из винила, душевой кабиной, врезной раковиной, стеклянной столешницей, серым полом и душем с раздвижными дверями - последний тренд
Стильный дизайн: ванная комната среднего размера в стиле неоклассика (современная классика) с плоскими фасадами, фасадами цвета дерева среднего тона, двойным душем, унитазом-моноблоком, белой плиткой, белыми стенами, полом из винила, душевой кабиной, врезной раковиной, стеклянной столешницей, серым полом и душем с раздвижными дверями - последний тренд
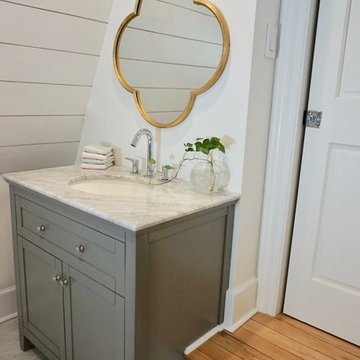
A playful mix with masculine and feminine with a mix of gold and chrome, makes this Spa bathroom both relaxing and interesting.
Идея дизайна: главная ванная комната среднего размера в скандинавском стиле с фасадами в стиле шейкер, серыми фасадами, накладной ванной, двойным душем, унитазом-моноблоком, белой плиткой, мраморной плиткой, белыми стенами, мраморным полом, врезной раковиной, мраморной столешницей, серым полом, душем с раздвижными дверями и серой столешницей
Идея дизайна: главная ванная комната среднего размера в скандинавском стиле с фасадами в стиле шейкер, серыми фасадами, накладной ванной, двойным душем, унитазом-моноблоком, белой плиткой, мраморной плиткой, белыми стенами, мраморным полом, врезной раковиной, мраморной столешницей, серым полом, душем с раздвижными дверями и серой столешницей
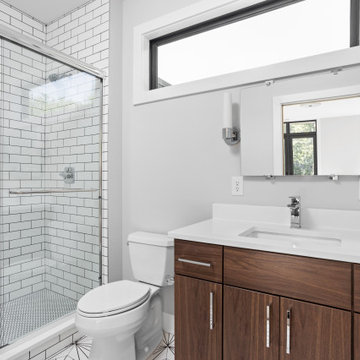
Every bedroom has its own bathroom. This bath features a frameless sliding shower door, subway tile and geometric tile with black grout, custom vanity, with calcutta stone top, chrome hardware with chrome sconces and a black window.
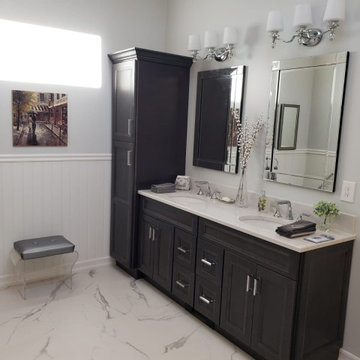
Custom vanity and countertop
На фото: большая главная ванная комната в стиле модернизм с фасадами в стиле шейкер, серыми фасадами, накладной ванной, двойным душем, биде, белой плиткой, керамогранитной плиткой, белыми стенами, полом из керамогранита, врезной раковиной, столешницей из кварцита, белым полом, душем с раздвижными дверями и белой столешницей с
На фото: большая главная ванная комната в стиле модернизм с фасадами в стиле шейкер, серыми фасадами, накладной ванной, двойным душем, биде, белой плиткой, керамогранитной плиткой, белыми стенами, полом из керамогранита, врезной раковиной, столешницей из кварцита, белым полом, душем с раздвижными дверями и белой столешницей с
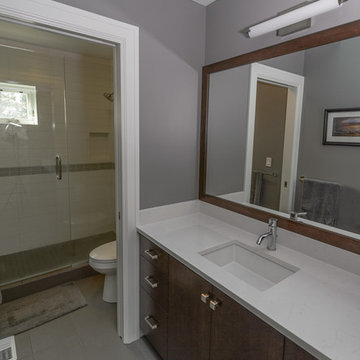
На фото: детская ванная комната среднего размера в стиле кантри с фасадами с утопленной филенкой, темными деревянными фасадами, двойным душем, унитазом-моноблоком, серой плиткой, стеклянной плиткой, серыми стенами, полом из керамической плитки, врезной раковиной, столешницей из искусственного кварца, серым полом и душем с раздвижными дверями

This new home was built on an old lot in Dallas, TX in the Preston Hollow neighborhood. The new home is a little over 5,600 sq.ft. and features an expansive great room and a professional chef’s kitchen. This 100% brick exterior home was built with full-foam encapsulation for maximum energy performance. There is an immaculate courtyard enclosed by a 9' brick wall keeping their spool (spa/pool) private. Electric infrared radiant patio heaters and patio fans and of course a fireplace keep the courtyard comfortable no matter what time of year. A custom king and a half bed was built with steps at the end of the bed, making it easy for their dog Roxy, to get up on the bed. There are electrical outlets in the back of the bathroom drawers and a TV mounted on the wall behind the tub for convenience. The bathroom also has a steam shower with a digital thermostatic valve. The kitchen has two of everything, as it should, being a commercial chef's kitchen! The stainless vent hood, flanked by floating wooden shelves, draws your eyes to the center of this immaculate kitchen full of Bluestar Commercial appliances. There is also a wall oven with a warming drawer, a brick pizza oven, and an indoor churrasco grill. There are two refrigerators, one on either end of the expansive kitchen wall, making everything convenient. There are two islands; one with casual dining bar stools, as well as a built-in dining table and another for prepping food. At the top of the stairs is a good size landing for storage and family photos. There are two bedrooms, each with its own bathroom, as well as a movie room. What makes this home so special is the Casita! It has its own entrance off the common breezeway to the main house and courtyard. There is a full kitchen, a living area, an ADA compliant full bath, and a comfortable king bedroom. It’s perfect for friends staying the weekend or in-laws staying for a month.
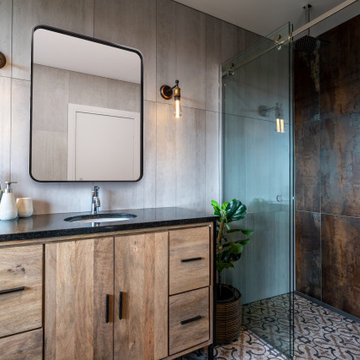
Пример оригинального дизайна: главная ванная комната среднего размера в стиле лофт с фасадами островного типа, фасадами цвета дерева среднего тона, накладной ванной, двойным душем, унитазом-моноблоком, серой плиткой, керамической плиткой, полом из цементной плитки, столешницей из гранита, разноцветным полом, душем с раздвижными дверями и черной столешницей
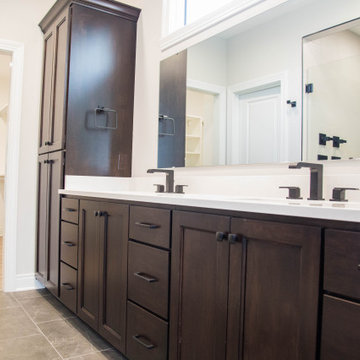
A second guest bath features a linen tower with plenty of storage.
Стильный дизайн: большая ванная комната в современном стиле с фасадами с утопленной филенкой, коричневыми фасадами, двойным душем, раздельным унитазом, разноцветной плиткой, керамогранитной плиткой, бежевыми стенами, полом из керамогранита, душевой кабиной, врезной раковиной, столешницей из гранита, коричневым полом, душем с раздвижными дверями, тумбой под две раковины и встроенной тумбой - последний тренд
Стильный дизайн: большая ванная комната в современном стиле с фасадами с утопленной филенкой, коричневыми фасадами, двойным душем, раздельным унитазом, разноцветной плиткой, керамогранитной плиткой, бежевыми стенами, полом из керамогранита, душевой кабиной, врезной раковиной, столешницей из гранита, коричневым полом, душем с раздвижными дверями, тумбой под две раковины и встроенной тумбой - последний тренд
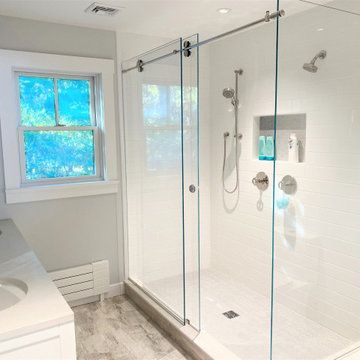
Guest Bathroom Double Shower
На фото: ванная комната среднего размера в современном стиле с фасадами с утопленной филенкой, белыми фасадами, двойным душем, унитазом-моноблоком, белой плиткой, керамической плиткой, серыми стенами, полом из керамогранита, душевой кабиной, врезной раковиной, столешницей из искусственного кварца, серым полом, душем с раздвижными дверями, серой столешницей, тумбой под две раковины и напольной тумбой с
На фото: ванная комната среднего размера в современном стиле с фасадами с утопленной филенкой, белыми фасадами, двойным душем, унитазом-моноблоком, белой плиткой, керамической плиткой, серыми стенами, полом из керамогранита, душевой кабиной, врезной раковиной, столешницей из искусственного кварца, серым полом, душем с раздвижными дверями, серой столешницей, тумбой под две раковины и напольной тумбой с
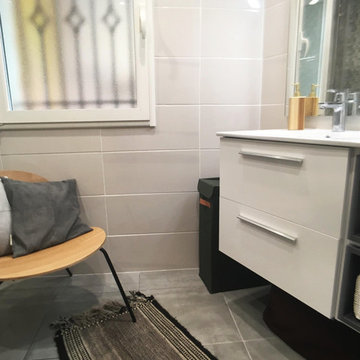
Свежая идея для дизайна: ванная комната среднего размера в современном стиле с двойным душем, бежевой плиткой, керамической плиткой, бежевыми стенами, полом из керамической плитки, душевой кабиной, настольной раковиной, серым полом, душем с раздвижными дверями и белой столешницей - отличное фото интерьера
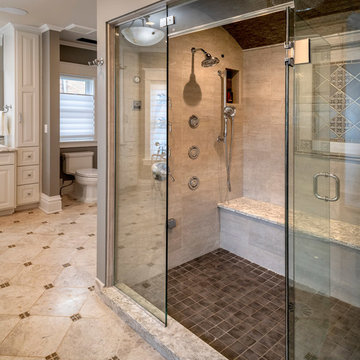
Rick Lee Photo
Пример оригинального дизайна: большая главная ванная комната в викторианском стиле с фасадами с выступающей филенкой, белыми фасадами, ванной на ножках, двойным душем, раздельным унитазом, бежевой плиткой, керамогранитной плиткой, серыми стенами, полом из керамогранита, накладной раковиной, столешницей из кварцита, серым полом, душем с раздвижными дверями и серой столешницей
Пример оригинального дизайна: большая главная ванная комната в викторианском стиле с фасадами с выступающей филенкой, белыми фасадами, ванной на ножках, двойным душем, раздельным унитазом, бежевой плиткой, керамогранитной плиткой, серыми стенами, полом из керамогранита, накладной раковиной, столешницей из кварцита, серым полом, душем с раздвижными дверями и серой столешницей
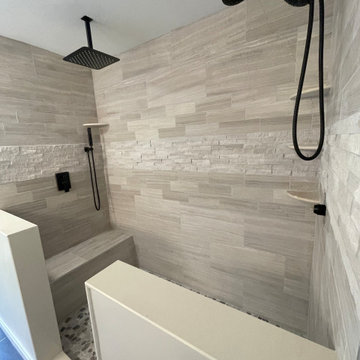
Bathroom renovation and remodel. We removed an old tub and made a brand new shower.
На фото: большая главная ванная комната с плоскими фасадами, белыми фасадами, двойным душем, унитазом-моноблоком, белой плиткой, керамической плиткой, бежевыми стенами, полом из керамической плитки, столешницей из гранита, черным полом, душем с раздвижными дверями, серой столешницей, сиденьем для душа, тумбой под две раковины и напольной тумбой
На фото: большая главная ванная комната с плоскими фасадами, белыми фасадами, двойным душем, унитазом-моноблоком, белой плиткой, керамической плиткой, бежевыми стенами, полом из керамической плитки, столешницей из гранита, черным полом, душем с раздвижными дверями, серой столешницей, сиденьем для душа, тумбой под две раковины и напольной тумбой
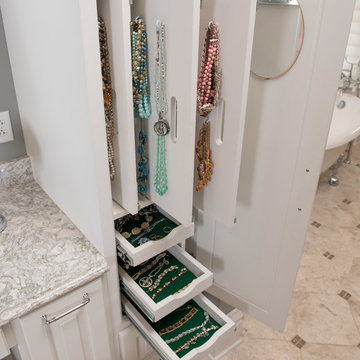
Rick Lee Photo
На фото: большая главная ванная комната в викторианском стиле с фасадами с выступающей филенкой, белыми фасадами, ванной на ножках, двойным душем, раздельным унитазом, серой плиткой, керамогранитной плиткой, серыми стенами, полом из керамогранита, накладной раковиной, столешницей из кварцита, серым полом, душем с раздвижными дверями и серой столешницей с
На фото: большая главная ванная комната в викторианском стиле с фасадами с выступающей филенкой, белыми фасадами, ванной на ножках, двойным душем, раздельным унитазом, серой плиткой, керамогранитной плиткой, серыми стенами, полом из керамогранита, накладной раковиной, столешницей из кварцита, серым полом, душем с раздвижными дверями и серой столешницей с
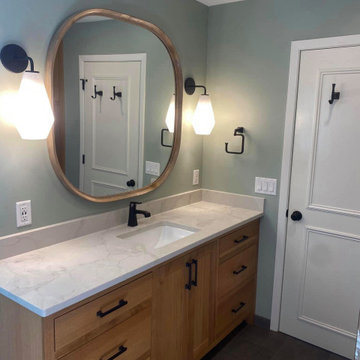
Removing interior bathroom wall created an open, bright space. All new materials, fixtures, and lighting make this look like a completely different space! Opting for a single sink vanity gives more usable counter space. Drawers vs cupboards yield more storage space. Instead of under-utilized closet space behind the door, I designed shelving behind doors and hamper pull-outs below, also in white oak. Best of all, the tiny shower is now built for two! The gorgeous handmade looking 4" tiles were individually set and niches were placed between the studs. Both hand-held and regular showerheads are installed. The two sided glass shower enclosure features a sliding door. A low shower curb keeps the water in. The 2'x4' dark grey floor is almost black and has a linen texture for interest. Matching mosaics were installed in the shower. New toilet, fresh white trim and pretty pale green freshen the space. The modern sconces and 42" square oak framed mirror brighten the space even more! All the hardware and fixtures are dark bronze in angular, chunky shapes.
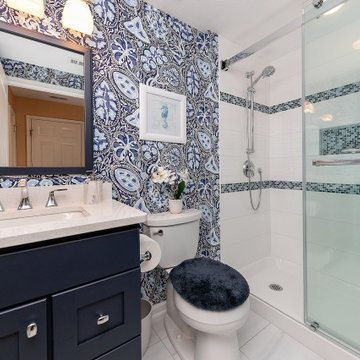
Hall Bath - Thorofare
Double shower with cobalt blue vanity, blue listellos, and frameless shower door
Источник вдохновения для домашнего уюта: ванная комната среднего размера в современном стиле с фасадами с утопленной филенкой, синими фасадами, двойным душем, синей плиткой, керамической плиткой, разноцветными стенами, полом из керамической плитки, врезной раковиной, столешницей из кварцита, белым полом, душем с раздвижными дверями и белой столешницей
Источник вдохновения для домашнего уюта: ванная комната среднего размера в современном стиле с фасадами с утопленной филенкой, синими фасадами, двойным душем, синей плиткой, керамической плиткой, разноцветными стенами, полом из керамической плитки, врезной раковиной, столешницей из кварцита, белым полом, душем с раздвижными дверями и белой столешницей
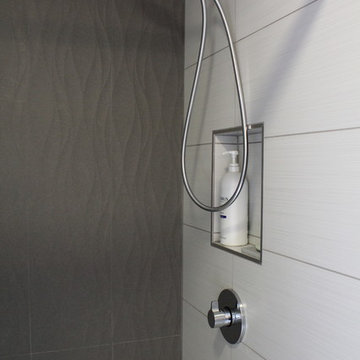
This basic builder's bathroom was craving a modern renovation. The space lacked functional storage along with countertop space and of course updating. By adding this custom floating vanity with a single trough sink and double faucets all of our tasks were completed in crisp elegance! Also the double shower features hansgrohe plumbing fixtures along with a accent wall of waves creating texture and depth to the overall space.
Ванная комната с двойным душем и душем с раздвижными дверями – фото дизайна интерьера
9