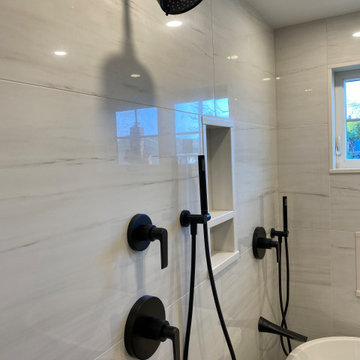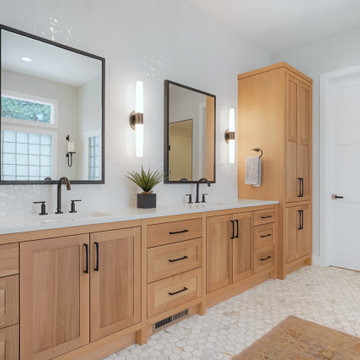Ванная комната с душевой комнатой и тумбой под две раковины – фото дизайна интерьера
Сортировать:
Бюджет
Сортировать:Популярное за сегодня
61 - 80 из 4 104 фото
1 из 3

Two small spaces were combined to create one substantial children’s bathroom. Per the client’s request, two wall-mounted sinks were preferred over a traditional vanity setup. A large marble bench and side cabinet provide plenty of storage. The floating tub was integrated within the shower to create a dedicated wet area. Ann Sacks porcelain tile and custom New Ravenna “fish” glass mosaic.

Our design studio fully renovated this beautiful 1980s home. We divided the large living room into dining and living areas with a shared, updated fireplace. The original formal dining room became a bright and fun family room. The kitchen got sophisticated new cabinets, colors, and an amazing quartz backsplash. In the bathroom, we added wooden cabinets and replaced the bulky tub-shower combo with a gorgeous freestanding tub and sleek black-tiled shower area. We also upgraded the den with comfortable minimalist furniture and a study table for the kids.
---Project designed by Montecito interior designer Margarita Bravo. She serves Montecito as well as surrounding areas such as Hope Ranch, Summerland, Santa Barbara, Isla Vista, Mission Canyon, Carpinteria, Goleta, Ojai, Los Olivos, and Solvang.
For more about MARGARITA BRAVO, see here: https://www.margaritabravo.com/
To learn more about this project, see here: https://www.margaritabravo.com/portfolio/greenwood-village-home-renovation

A beautiful big Victorian Style Bathroom with herringbone pattern tiling on the floor, free standing bath tub and a wet room that connects to the master bedroom through a small dressing

View of couple's shower
Источник вдохновения для домашнего уюта: большая главная ванная комната в современном стиле с плоскими фасадами, темными деревянными фасадами, душевой комнатой, унитазом-моноблоком, белой плиткой, керамической плиткой, серыми стенами, полом из керамической плитки, столешницей из искусственного кварца, серым полом, открытым душем, белой столешницей, сиденьем для душа, тумбой под две раковины, сводчатым потолком, встроенной тумбой и врезной раковиной
Источник вдохновения для домашнего уюта: большая главная ванная комната в современном стиле с плоскими фасадами, темными деревянными фасадами, душевой комнатой, унитазом-моноблоком, белой плиткой, керамической плиткой, серыми стенами, полом из керамической плитки, столешницей из искусственного кварца, серым полом, открытым душем, белой столешницей, сиденьем для душа, тумбой под две раковины, сводчатым потолком, встроенной тумбой и врезной раковиной

Contemporary Master Bath with focal point travertine
На фото: большой главный совмещенный санузел в современном стиле с плоскими фасадами, фасадами цвета дерева среднего тона, отдельно стоящей ванной, душевой комнатой, унитазом-моноблоком, черной плиткой, плиткой из травертина, белыми стенами, полом из травертина, врезной раковиной, столешницей из известняка, черным полом, душем с распашными дверями, серой столешницей, тумбой под две раковины, встроенной тумбой и сводчатым потолком
На фото: большой главный совмещенный санузел в современном стиле с плоскими фасадами, фасадами цвета дерева среднего тона, отдельно стоящей ванной, душевой комнатой, унитазом-моноблоком, черной плиткой, плиткой из травертина, белыми стенами, полом из травертина, врезной раковиной, столешницей из известняка, черным полом, душем с распашными дверями, серой столешницей, тумбой под две раковины, встроенной тумбой и сводчатым потолком

This bathroom has everthing. Large format tile for easy cleaning. 24"x48" tile on the floor and walls with 2"x2" mosaic on the floor
Пример оригинального дизайна: большая главная, серо-белая ванная комната в стиле неоклассика (современная классика) с плоскими фасадами, светлыми деревянными фасадами, отдельно стоящей ванной, душевой комнатой, унитазом-моноблоком, белой плиткой, керамогранитной плиткой, белыми стенами, полом из керамогранита, врезной раковиной, столешницей из искусственного кварца, серым полом, душем с распашными дверями, белой столешницей, тумбой под две раковины и подвесной тумбой
Пример оригинального дизайна: большая главная, серо-белая ванная комната в стиле неоклассика (современная классика) с плоскими фасадами, светлыми деревянными фасадами, отдельно стоящей ванной, душевой комнатой, унитазом-моноблоком, белой плиткой, керамогранитной плиткой, белыми стенами, полом из керамогранита, врезной раковиной, столешницей из искусственного кварца, серым полом, душем с распашными дверями, белой столешницей, тумбой под две раковины и подвесной тумбой

MASTER SUITE INCLUDES STUNNING SHOWER AND TUB WETROOM WITH CUSTOM VANITIES THAT INCLUDE WATERFALL EDGE COUNTERS
Идея дизайна: главный совмещенный санузел в стиле неоклассика (современная классика) с фасадами островного типа, бежевыми фасадами, отдельно стоящей ванной, душевой комнатой, унитазом-моноблоком, черно-белой плиткой, керамической плиткой, полом из керамической плитки, врезной раковиной, столешницей из кварцита, душем с распашными дверями, белой столешницей, тумбой под две раковины и встроенной тумбой
Идея дизайна: главный совмещенный санузел в стиле неоклассика (современная классика) с фасадами островного типа, бежевыми фасадами, отдельно стоящей ванной, душевой комнатой, унитазом-моноблоком, черно-белой плиткой, керамической плиткой, полом из керамической плитки, врезной раковиной, столешницей из кварцита, душем с распашными дверями, белой столешницей, тумбой под две раковины и встроенной тумбой

Double sink vanity adjacent to shower/tub combination, with heated marble herringbone floors, window, and skylight.
Unlacquered brass hardware and plumbing fixtures.

A spa bathroom built for true relaxation. The stone look tile and warmth of the teak accent wall bring together a combination that creates a serene oasis for the homeowner.

Contemporary bathroom remodel
Пример оригинального дизайна: большая главная ванная комната в стиле неоклассика (современная классика) с серыми стенами, врезной раковиной, серым полом, белой столешницей, фасадами с утопленной филенкой, темными деревянными фасадами, отдельно стоящей ванной, душевой комнатой, унитазом-моноблоком, столешницей из искусственного кварца, душем с распашными дверями, подвесной тумбой и тумбой под две раковины
Пример оригинального дизайна: большая главная ванная комната в стиле неоклассика (современная классика) с серыми стенами, врезной раковиной, серым полом, белой столешницей, фасадами с утопленной филенкой, темными деревянными фасадами, отдельно стоящей ванной, душевой комнатой, унитазом-моноблоком, столешницей из искусственного кварца, душем с распашными дверями, подвесной тумбой и тумбой под две раковины

From what was once a humble early 90’s decor space, the contrast that has occurred in this ensuite is vast. On return from a holiday in Japan, our clients desired the same bath house cultural experience, that is known to the land of onsens, for their own ensuite.
The transition in this space is truly exceptional, with the new layout all designed within the same four walls, still maintaining a vanity, shower, bath and toilet. Our designer, Eugene Lombard put much careful consideration into the fittings and finishes to ensure all the elements were pulled together beautifully.
The wet room setting is enhanced by a bench seat which allows the user a moment of transition between the shower and hot, deep soaker style bath. The owners now wake up to a captivating “day-spa like experience” that most would aspire to on a holiday, let alone an everyday occasion. Key features like the underfloor heating in the entrance are added appeal to beautiful large format tiles along with the wood grain finishes which add a sense of warmth and balance to the room.

Bedwardine Road is our epic renovation and extension of a vast Victorian villa in Crystal Palace, south-east London.
Traditional architectural details such as flat brick arches and a denticulated brickwork entablature on the rear elevation counterbalance a kitchen that feels like a New York loft, complete with a polished concrete floor, underfloor heating and floor to ceiling Crittall windows.
Interiors details include as a hidden “jib” door that provides access to a dressing room and theatre lights in the master bathroom.

На фото: главная ванная комната среднего размера в современном стиле с плоскими фасадами, фасадами цвета дерева среднего тона, отдельно стоящей ванной, душевой комнатой, серой плиткой, керамической плиткой, полом из керамогранита, врезной раковиной, столешницей из искусственного кварца, серым полом, белой столешницей, тумбой под две раковины и подвесной тумбой

This award winning master bath update features a floating vanity with concrete top and a full wet room.
Идея дизайна: большая главная ванная комната в стиле неоклассика (современная классика) с плоскими фасадами, коричневыми фасадами, отдельно стоящей ванной, душевой комнатой, раздельным унитазом, бежевой плиткой, плиткой кабанчик, бежевыми стенами, полом из сланца, врезной раковиной, столешницей из бетона, серым полом, душем с распашными дверями, серой столешницей, сиденьем для душа, тумбой под две раковины и подвесной тумбой
Идея дизайна: большая главная ванная комната в стиле неоклассика (современная классика) с плоскими фасадами, коричневыми фасадами, отдельно стоящей ванной, душевой комнатой, раздельным унитазом, бежевой плиткой, плиткой кабанчик, бежевыми стенами, полом из сланца, врезной раковиной, столешницей из бетона, серым полом, душем с распашными дверями, серой столешницей, сиденьем для душа, тумбой под две раковины и подвесной тумбой

The primary bathroom addition included a fully enclosed glass wet room with Brizo plumbing fixtures, a free standing bathtub, a custom white oak double vanity with a mitered quartz countertop and sconce lighting.

Clerestory windows frame Pinnacle Peak mountain views. Macassar Ebony cabinets are topped with integrated Cartier Quartzite sinks and Hansgrohe fixtures.
Estancia Club
Builder: Peak Ventures
Interior Design: Ownby Design
Photography: Jeff Zaruba

Princess Grey granite accent tub wall accompanied by a honed Absolute Black granite tub surround and smoke grey glass tiles.
Свежая идея для дизайна: большая главная ванная комната в стиле модернизм с серыми стенами, полом из мозаичной плитки, монолитной раковиной, разноцветным полом, душем с распашными дверями, белыми фасадами, гидромассажной ванной, душевой комнатой, серой плиткой, стеклянной плиткой, столешницей из гранита, серой столешницей, тумбой под две раковины и напольной тумбой - отличное фото интерьера
Свежая идея для дизайна: большая главная ванная комната в стиле модернизм с серыми стенами, полом из мозаичной плитки, монолитной раковиной, разноцветным полом, душем с распашными дверями, белыми фасадами, гидромассажной ванной, душевой комнатой, серой плиткой, стеклянной плиткой, столешницей из гранита, серой столешницей, тумбой под две раковины и напольной тумбой - отличное фото интерьера

На фото: ванная комната в современном стиле с фасадами цвета дерева среднего тона, отдельно стоящей ванной, душевой комнатой, белой плиткой, плиткой кабанчик, мраморным полом, столешницей из кварцита, душем с распашными дверями, белой столешницей, тумбой под две раковины и напольной тумбой с

The focal point in this spa-inspired master suite is the 126" long custom vanity with integrated linen armoire, featuring beautiful Rift Sawn White Oak with a natural finish.
Crystal Cabinet Works Inc. Revere door style.
Design by Caitrin McIlvain, BKC Kitchen and Bath, in partnership with Carter Design Builders and KPM Design.
RangeFinder Photography

Indulge in the ultimate relaxation with our contemporary bathroom renovation that showcases a stylish wall alcove bathtub. Immerse yourself in serenity as you unwind in this chic and inviting centerpiece, designed to elevate your bathing experience to new heights of luxury and comfort.
Ванная комната с душевой комнатой и тумбой под две раковины – фото дизайна интерьера
4