Ванная комната с душевой комнатой и сводчатым потолком – фото дизайна интерьера
Сортировать:
Бюджет
Сортировать:Популярное за сегодня
181 - 200 из 535 фото
1 из 3
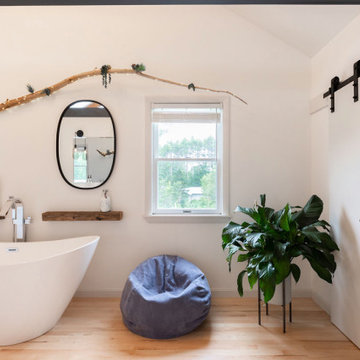
This long slim room began as an awkward bedroom and became a luxurious master bathroom.
The huge double entry shower and soaking tub big enough for two is perfect for a long weekend getaway.
The apartment was renovated for rental space or to be used by family when visiting.
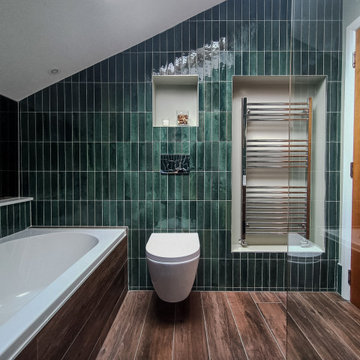
The client was looking for a woodland aesthetic for this master en-suite. The green textured tiles and dark wenge wood tiles were the perfect combination to bring this idea to life. The wall mounted vanity, wall mounted toilet, tucked away towel warmer and wetroom shower allowed for the floor area to feel much more spacious and gave the room much more breathability. The bronze mirror was the feature needed to give this master en-suite that finishing touch.
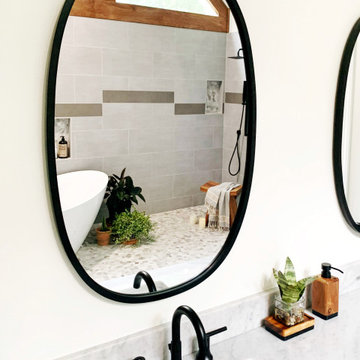
Источник вдохновения для домашнего уюта: большая главная ванная комната в современном стиле с фасадами в стиле шейкер, черными фасадами, отдельно стоящей ванной, душевой комнатой, унитазом-моноблоком, серой плиткой, керамической плиткой, белыми стенами, полом из керамической плитки, врезной раковиной, мраморной столешницей, серым полом, открытым душем, белой столешницей, нишей, тумбой под две раковины, напольной тумбой, сводчатым потолком и деревянными стенами
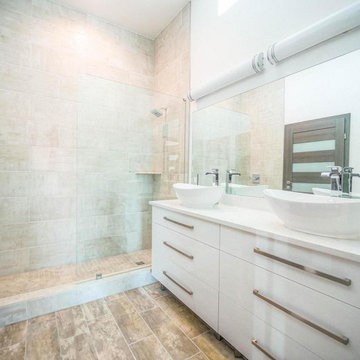
На фото: большая ванная комната в стиле модернизм с фасадами в стиле шейкер, белыми фасадами, душевой комнатой, бежевой плиткой, каменной плиткой, белыми стенами, полом из керамогранита, душевой кабиной, настольной раковиной, столешницей из искусственного камня, бежевым полом, открытым душем, белой столешницей, тумбой под две раковины, напольной тумбой и сводчатым потолком с
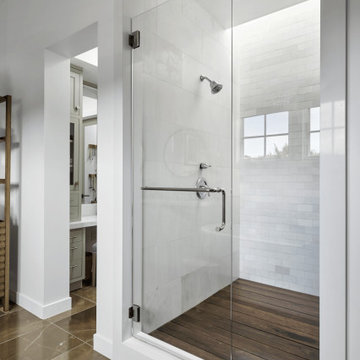
Источник вдохновения для домашнего уюта: большая главная ванная комната в белых тонах с отделкой деревом в морском стиле с плоскими фасадами, серыми фасадами, ванной в нише, душевой комнатой, унитазом-моноблоком, белой плиткой, керамогранитной плиткой, белыми стенами, полом из керамогранита, врезной раковиной, мраморной столешницей, коричневым полом, душем с распашными дверями, белой столешницей, сиденьем для душа, тумбой под две раковины, встроенной тумбой и сводчатым потолком

Пример оригинального дизайна: большая главная ванная комната в стиле неоклассика (современная классика) с фасадами в стиле шейкер, искусственно-состаренными фасадами, душевой комнатой, биде, белой плиткой, керамической плиткой, белыми стенами, полом из винила, врезной раковиной, столешницей из искусственного камня, коричневым полом, душем с распашными дверями, белой столешницей, нишей, тумбой под две раковины, встроенной тумбой, сводчатым потолком и панелями на стенах
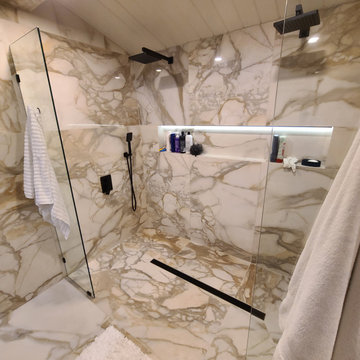
Luxury Marble master bathroom remodel. Customer had extensive bedroom and bathroom remodel including large format marble tile, freestanding tub, floating toilet and bidets, euro style toilet plumbing, custom millwork, custom vanities, quartz countertops, vessel sinks, walk in shower, custom floor drain, double shower heads, custom niches, wall mounted towel heater and more!
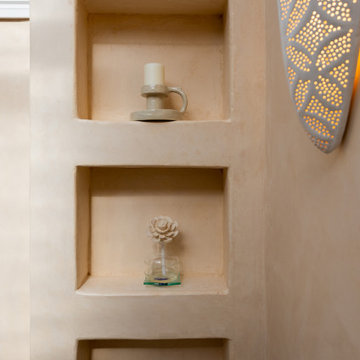
Travertine floors and black fixtures with off-white wall tiles.
Freestanding bath. High ceiling with clerestory windows. Translucent roof with lasercut screen
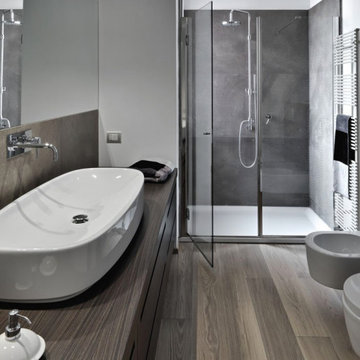
Идея дизайна: большая, узкая и длинная главная ванная комната в стиле модернизм с плоскими фасадами, коричневыми фасадами, душевой комнатой, унитазом-моноблоком, серой плиткой, цементной плиткой, белыми стенами, полом из плитки под дерево, раковиной с несколькими смесителями, столешницей из дерева, коричневым полом, душем с распашными дверями, коричневой столешницей, тумбой под одну раковину, встроенной тумбой и сводчатым потолком
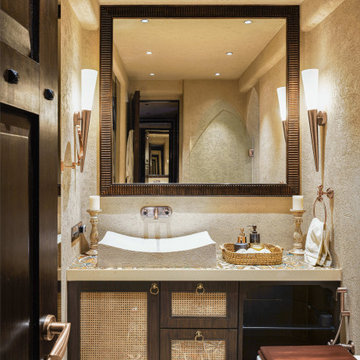
The lime-plastered walls exude vintage allure,
Transforming the bathroom to rustic Moroccan pure.
Raw and natural, its beauty is sublime,
With wooden vanity and cane shutters, playful in time.
Rustic copper tiles, worn out and aged,
Add old charm, as if history's been engaged.
Captivating and unique, this sanctuary stands,
A blend of cultures, where elegance expands.
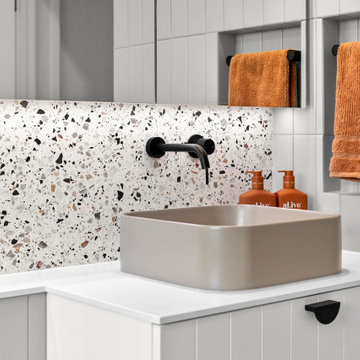
Bathrooms by Oldham were engaged by Judith & Frank to redesign their main bathroom and their downstairs powder room.
We provided the upstairs bathroom with a new layout creating flow and functionality with a walk in shower. Custom joinery added the much needed storage and an in-wall cistern created more space.
In the powder room downstairs we offset a wall hung basin and in-wall cistern to create space in the compact room along with a custom cupboard above to create additional storage. Strip lighting on a sensor brings a soft ambience whilst being practical.
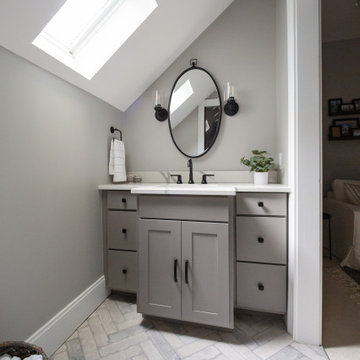
A quirky bathroom tucked into the eaves has a small awkward footprint and needed to be updated! The prior shower was too low for most adults to use and the shower door whacked the ceiling and couldn't be opened fully. The corner toilet was one of the better features and was incorporated into the new space.
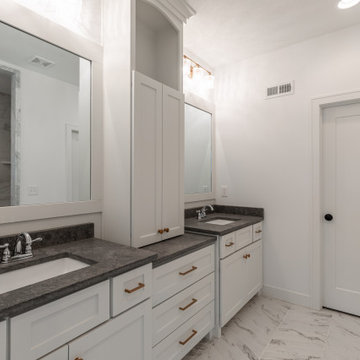
Идея дизайна: большая главная, серо-белая ванная комната в стиле модернизм с фасадами в стиле шейкер, белыми фасадами, душевой комнатой, серой плиткой, каменной плиткой, белыми стенами, полом из керамогранита, врезной раковиной, столешницей из талькохлорита, белым полом, открытым душем, черной столешницей, сиденьем для душа, тумбой под две раковины, встроенной тумбой и сводчатым потолком
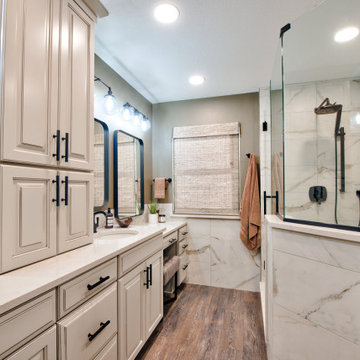
Пример оригинального дизайна: большая главная ванная комната в белых тонах с отделкой деревом в классическом стиле с душевой комнатой, врезной раковиной, сводчатым потолком, фасадами в стиле шейкер, белыми фасадами, белой плиткой, мраморной плиткой, серыми стенами, паркетным полом среднего тона, столешницей из искусственного кварца, коричневым полом, душем с распашными дверями, белой столешницей, сиденьем для душа, тумбой под две раковины и встроенной тумбой
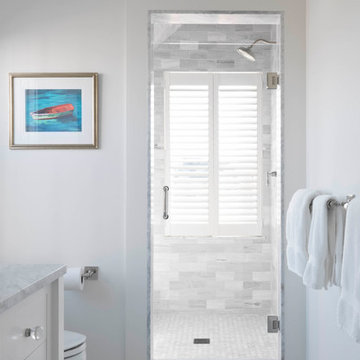
Susan Teare
Пример оригинального дизайна: большая серо-белая ванная комната в морском стиле с фасадами в стиле шейкер, белыми фасадами, душевой комнатой, унитазом-моноблоком, серой плиткой, керамогранитной плиткой, белыми стенами, полом из винила, душевой кабиной, монолитной раковиной, столешницей из гранита, серым полом, душем с распашными дверями, серой столешницей, тумбой под одну раковину, встроенной тумбой и сводчатым потолком
Пример оригинального дизайна: большая серо-белая ванная комната в морском стиле с фасадами в стиле шейкер, белыми фасадами, душевой комнатой, унитазом-моноблоком, серой плиткой, керамогранитной плиткой, белыми стенами, полом из винила, душевой кабиной, монолитной раковиной, столешницей из гранита, серым полом, душем с распашными дверями, серой столешницей, тумбой под одну раковину, встроенной тумбой и сводчатым потолком
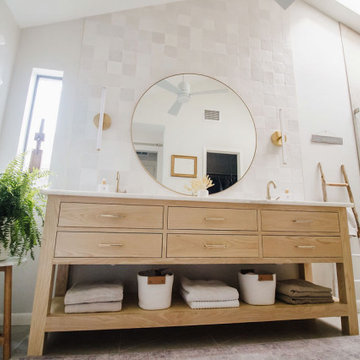
Источник вдохновения для домашнего уюта: главная ванная комната в стиле модернизм с плоскими фасадами, светлыми деревянными фасадами, отдельно стоящей ванной, душевой комнатой, белой плиткой, керамической плиткой, белыми стенами, полом из керамогранита, врезной раковиной, мраморной столешницей, бежевым полом, душем с распашными дверями, белой столешницей, тумбой под две раковины, напольной тумбой и сводчатым потолком

This gem of a home was designed by homeowner/architect Eric Vollmer. It is nestled in a traditional neighborhood with a deep yard and views to the east and west. Strategic window placement captures light and frames views while providing privacy from the next door neighbors. The second floor maximizes the volumes created by the roofline in vaulted spaces and loft areas. Four skylights illuminate the ‘Nordic Modern’ finishes and bring daylight deep into the house and the stairwell with interior openings that frame connections between the spaces. The skylights are also operable with remote controls and blinds to control heat, light and air supply.
Unique details abound! Metal details in the railings and door jambs, a paneled door flush in a paneled wall, flared openings. Floating shelves and flush transitions. The main bathroom has a ‘wet room’ with the tub tucked under a skylight enclosed with the shower.
This is a Structural Insulated Panel home with closed cell foam insulation in the roof cavity. The on-demand water heater does double duty providing hot water as well as heat to the home via a high velocity duct and HRV system.
Architect: Eric Vollmer
Builder: Penny Lane Home Builders
Photographer: Lynn Donaldson
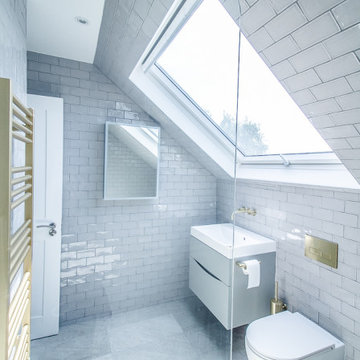
Piggyback loft extension in Kingston upon Thames. Bedrooms with ensuite under sloping ceilings.
На фото: главная, серо-белая ванная комната среднего размера в современном стиле с плоскими фасадами, серыми фасадами, душевой комнатой, унитазом-моноблоком, серой плиткой, плиткой кабанчик, серыми стенами, мраморным полом, консольной раковиной, серым полом, открытым душем, белой столешницей, тумбой под одну раковину, напольной тумбой и сводчатым потолком с
На фото: главная, серо-белая ванная комната среднего размера в современном стиле с плоскими фасадами, серыми фасадами, душевой комнатой, унитазом-моноблоком, серой плиткой, плиткой кабанчик, серыми стенами, мраморным полом, консольной раковиной, серым полом, открытым душем, белой столешницей, тумбой под одну раковину, напольной тумбой и сводчатым потолком с
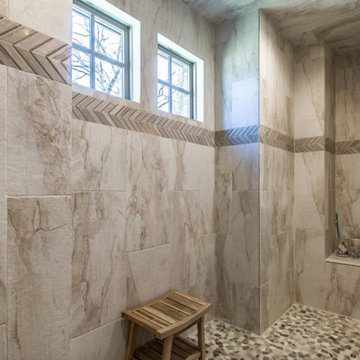
Идея дизайна: большая главная ванная комната в стиле модернизм с душевой комнатой, бежевой плиткой, плиткой из сланца, открытым душем, белыми стенами, полом из галечной плитки, разноцветным полом, сиденьем для душа и сводчатым потолком
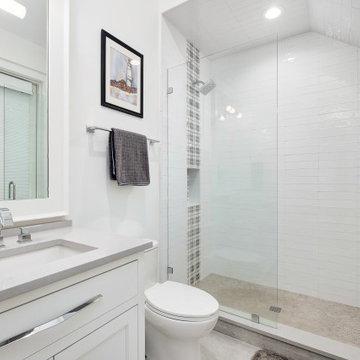
Пример оригинального дизайна: большая ванная комната в морском стиле с фасадами с утопленной филенкой, белыми фасадами, душевой комнатой, унитазом-моноблоком, белыми стенами, полом из керамической плитки, душевой кабиной, накладной раковиной, серым полом, душем с распашными дверями, серой столешницей, тумбой под одну раковину, встроенной тумбой и сводчатым потолком
Ванная комната с душевой комнатой и сводчатым потолком – фото дизайна интерьера
10