Ванная комната с душевой комнатой и коричневой столешницей – фото дизайна интерьера
Сортировать:
Бюджет
Сортировать:Популярное за сегодня
1 - 20 из 425 фото
1 из 3

Wet Room, Modern Wet Room, Small Wet Room Renovation, First Floor Wet Room, Second Story Wet Room Bathroom, Open Shower With Bath In Open Area, Real Timber Vanity, West Leederville Bathrooms

Источник вдохновения для домашнего уюта: ванная комната среднего размера в морском стиле с стеклянными фасадами, зелеными фасадами, душевой комнатой, инсталляцией, зеленой плиткой, плиткой из известняка, полом из сланца, душевой кабиной, подвесной раковиной, столешницей из дерева, черным полом, коричневой столешницей, акцентной стеной, тумбой под одну раковину, встроенной тумбой и обоями на стенах
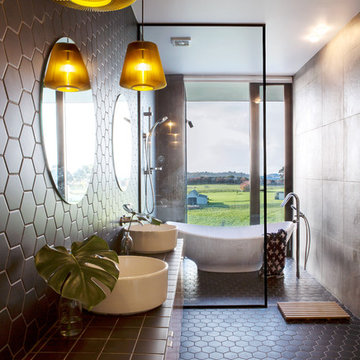
Emma-Jane Hetherington
На фото: главная ванная комната в современном стиле с отдельно стоящей ванной, душевой комнатой, коричневой плиткой, коричневыми стенами, настольной раковиной, коричневым полом, открытым душем и коричневой столешницей
На фото: главная ванная комната в современном стиле с отдельно стоящей ванной, душевой комнатой, коричневой плиткой, коричневыми стенами, настольной раковиной, коричневым полом, открытым душем и коричневой столешницей

The San Marino House is the most viewed project in our carpentry portfolio. It's got everything you could wish for.
A floor to ceiling lacquer wall unit with custom cabinetry lets you stash your things with style. Floating glass shelves carry fine liquor bottles for the classy antique mirror-backed bar. Speaking about bars, the solid wood white oak slat bar and its matching back bar give the pool house a real vacation vibe.
Who wouldn't want to live here??

Стильный дизайн: ванная комната среднего размера в современном стиле с плоскими фасадами, коричневыми фасадами, душевой комнатой, унитазом-моноблоком, белыми стенами, подвесной раковиной, столешницей из дерева, белым полом, душем с распашными дверями, коричневой столешницей, черной плиткой, полом из мозаичной плитки, душевой кабиной и зеркалом с подсветкой - последний тренд

This transformation started with a builder grade bathroom and was expanded into a sauna wet room. With cedar walls and ceiling and a custom cedar bench, the sauna heats the space for a relaxing dry heat experience. The goal of this space was to create a sauna in the secondary bathroom and be as efficient as possible with the space. This bathroom transformed from a standard secondary bathroom to a ergonomic spa without impacting the functionality of the bedroom.
This project was super fun, we were working inside of a guest bedroom, to create a functional, yet expansive bathroom. We started with a standard bathroom layout and by building out into the large guest bedroom that was used as an office, we were able to create enough square footage in the bathroom without detracting from the bedroom aesthetics or function. We worked with the client on her specific requests and put all of the materials into a 3D design to visualize the new space.
Houzz Write Up: https://www.houzz.com/magazine/bathroom-of-the-week-stylish-spa-retreat-with-a-real-sauna-stsetivw-vs~168139419
The layout of the bathroom needed to change to incorporate the larger wet room/sauna. By expanding the room slightly it gave us the needed space to relocate the toilet, the vanity and the entrance to the bathroom allowing for the wet room to have the full length of the new space.
This bathroom includes a cedar sauna room that is incorporated inside of the shower, the custom cedar bench follows the curvature of the room's new layout and a window was added to allow the natural sunlight to come in from the bedroom. The aromatic properties of the cedar are delightful whether it's being used with the dry sauna heat and also when the shower is steaming the space. In the shower are matching porcelain, marble-look tiles, with architectural texture on the shower walls contrasting with the warm, smooth cedar boards. Also, by increasing the depth of the toilet wall, we were able to create useful towel storage without detracting from the room significantly.
This entire project and client was a joy to work with.

A bright bathroom remodel and refurbishment. The clients wanted a lot of storage, a good size bath and a walk in wet room shower which we delivered. Their love of blue was noted and we accented it with yellow, teak furniture and funky black tapware
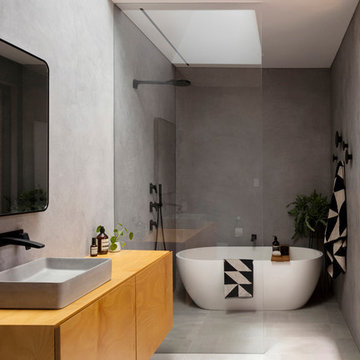
Brett Boardman Photography
Идея дизайна: главная ванная комната в стиле модернизм с плоскими фасадами, фасадами цвета дерева среднего тона, отдельно стоящей ванной, душевой комнатой, серой плиткой, серыми стенами, настольной раковиной, столешницей из дерева, серым полом, открытым душем и коричневой столешницей
Идея дизайна: главная ванная комната в стиле модернизм с плоскими фасадами, фасадами цвета дерева среднего тона, отдельно стоящей ванной, душевой комнатой, серой плиткой, серыми стенами, настольной раковиной, столешницей из дерева, серым полом, открытым душем и коричневой столешницей

Источник вдохновения для домашнего уюта: ванная комната в современном стиле с плоскими фасадами, белыми фасадами, отдельно стоящей ванной, душевой комнатой, серой плиткой, настольной раковиной, столешницей из дерева, серым полом, открытым душем, коричневой столешницей, тумбой под две раковины и подвесной тумбой
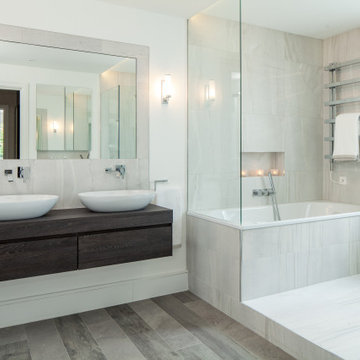
На фото: главная ванная комната в современном стиле с плоскими фасадами, темными деревянными фасадами, накладной ванной, душевой комнатой, серой плиткой, белыми стенами, настольной раковиной, столешницей из дерева, коричневым полом и коричневой столешницей
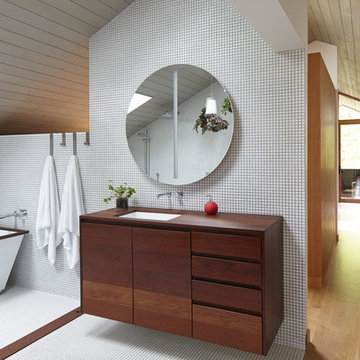
Mike Sinclair
Идея дизайна: ванная комната в современном стиле с плоскими фасадами, темными деревянными фасадами, отдельно стоящей ванной, белой плиткой, плиткой мозаикой, столешницей из дерева, коричневой столешницей, душевой комнатой, полом из мозаичной плитки, врезной раковиной, белым полом и открытым душем
Идея дизайна: ванная комната в современном стиле с плоскими фасадами, темными деревянными фасадами, отдельно стоящей ванной, белой плиткой, плиткой мозаикой, столешницей из дерева, коричневой столешницей, душевой комнатой, полом из мозаичной плитки, врезной раковиной, белым полом и открытым душем
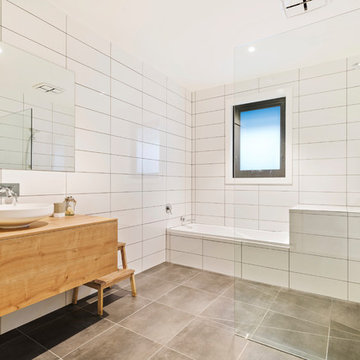
Photographer: Marcelo Zerwes
На фото: ванная комната в современном стиле с плоскими фасадами, фасадами цвета дерева среднего тона, ванной в нише, душевой комнатой, белой плиткой, настольной раковиной, столешницей из дерева, серым полом, открытым душем и коричневой столешницей
На фото: ванная комната в современном стиле с плоскими фасадами, фасадами цвета дерева среднего тона, ванной в нише, душевой комнатой, белой плиткой, настольной раковиной, столешницей из дерева, серым полом, открытым душем и коричневой столешницей

Photography: Eric Staudenmaier
Свежая идея для дизайна: главная ванная комната среднего размера в морском стиле с отдельно стоящей ванной, настольной раковиной, галечной плиткой, полом из галечной плитки, открытыми фасадами, темными деревянными фасадами, душевой комнатой, инсталляцией, бежевой плиткой, бежевыми стенами, столешницей из дерева, разноцветным полом, открытым душем и коричневой столешницей - отличное фото интерьера
Свежая идея для дизайна: главная ванная комната среднего размера в морском стиле с отдельно стоящей ванной, настольной раковиной, галечной плиткой, полом из галечной плитки, открытыми фасадами, темными деревянными фасадами, душевой комнатой, инсталляцией, бежевой плиткой, бежевыми стенами, столешницей из дерева, разноцветным полом, открытым душем и коричневой столешницей - отличное фото интерьера

This transformation started with a builder grade bathroom and was expanded into a sauna wet room. With cedar walls and ceiling and a custom cedar bench, the sauna heats the space for a relaxing dry heat experience. The goal of this space was to create a sauna in the secondary bathroom and be as efficient as possible with the space. This bathroom transformed from a standard secondary bathroom to a ergonomic spa without impacting the functionality of the bedroom.
This project was super fun, we were working inside of a guest bedroom, to create a functional, yet expansive bathroom. We started with a standard bathroom layout and by building out into the large guest bedroom that was used as an office, we were able to create enough square footage in the bathroom without detracting from the bedroom aesthetics or function. We worked with the client on her specific requests and put all of the materials into a 3D design to visualize the new space.
Houzz Write Up: https://www.houzz.com/magazine/bathroom-of-the-week-stylish-spa-retreat-with-a-real-sauna-stsetivw-vs~168139419
The layout of the bathroom needed to change to incorporate the larger wet room/sauna. By expanding the room slightly it gave us the needed space to relocate the toilet, the vanity and the entrance to the bathroom allowing for the wet room to have the full length of the new space.
This bathroom includes a cedar sauna room that is incorporated inside of the shower, the custom cedar bench follows the curvature of the room's new layout and a window was added to allow the natural sunlight to come in from the bedroom. The aromatic properties of the cedar are delightful whether it's being used with the dry sauna heat and also when the shower is steaming the space. In the shower are matching porcelain, marble-look tiles, with architectural texture on the shower walls contrasting with the warm, smooth cedar boards. Also, by increasing the depth of the toilet wall, we were able to create useful towel storage without detracting from the room significantly.
This entire project and client was a joy to work with.

A bright bathroom remodel and refurbishment. The clients wanted a lot of storage, a good size bath and a walk in wet room shower which we delivered. Their love of blue was noted and we accented it with yellow, teak furniture and funky black tapware
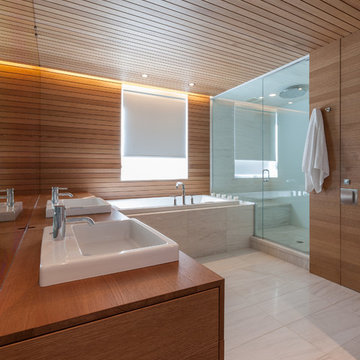
Photo by Paul Crosby
На фото: большая главная ванная комната в современном стиле с фасадами цвета дерева среднего тона, накладной ванной, душевой комнатой, коричневыми стенами, накладной раковиной, столешницей из дерева, белым полом, душем с распашными дверями и коричневой столешницей
На фото: большая главная ванная комната в современном стиле с фасадами цвета дерева среднего тона, накладной ванной, душевой комнатой, коричневыми стенами, накладной раковиной, столешницей из дерева, белым полом, душем с распашными дверями и коричневой столешницей
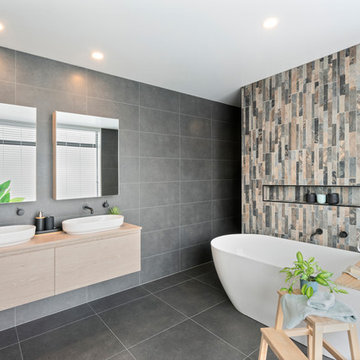
This amazing bathroom uses dark charcoal tiles on of the same range on both walls and floor. and a feature wall behind the bath.
They have used large format rectangle tiles (300x600mm) on the walls and large format square tiles (600x600mm) on the floor to enlarge the look of bathroom.
Metropolitan advances - Julie Lundy
(Feature tile from brymac tiles)
Emma Steel Photography
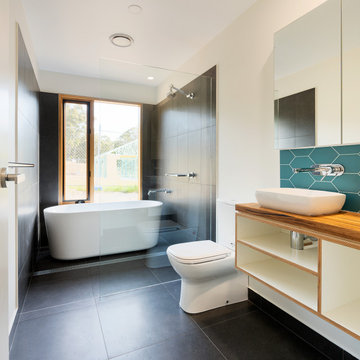
Стильный дизайн: большая ванная комната в современном стиле с открытыми фасадами, отдельно стоящей ванной, душевой комнатой, раздельным унитазом, серой плиткой, керамогранитной плиткой, бежевыми стенами, душевой кабиной, настольной раковиной, столешницей из дерева, черным полом, коричневой столешницей, тумбой под одну раковину и подвесной тумбой - последний тренд

The primary shower is open to an enclosed shower garden. The garden has a large opening to the sky above for incredible natural light as well as open to the south lawn beyond. With a flick of a switch, the south door in the shower garden to the exterior can obscure the landscape beyond for modesty and privacy when using the shower.
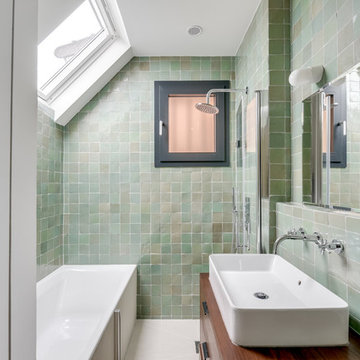
На фото: ванная комната в стиле неоклассика (современная классика) с плоскими фасадами, темными деревянными фасадами, ванной в нише, душевой комнатой, зеленой плиткой, настольной раковиной, столешницей из дерева, открытым душем и коричневой столешницей с
Ванная комната с душевой комнатой и коричневой столешницей – фото дизайна интерьера
1