Ванная комната с душевой комнатой и керамогранитной плиткой – фото дизайна интерьера
Сортировать:
Бюджет
Сортировать:Популярное за сегодня
201 - 220 из 4 135 фото
1 из 3

На фото: маленькая детская ванная комната в современном стиле с фасадами в стиле шейкер, синими фасадами, душевой комнатой, унитазом-моноблоком, черной плиткой, керамогранитной плиткой, зелеными стенами, полом из керамогранита, настольной раковиной, столешницей из дерева, серым полом, открытым душем, разноцветной столешницей, нишей, тумбой под одну раковину и встроенной тумбой для на участке и в саду
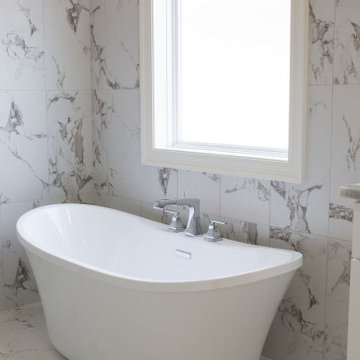
На фото: главный совмещенный санузел среднего размера в стиле кантри с фасадами в стиле шейкер, белыми фасадами, отдельно стоящей ванной, душевой комнатой, унитазом-моноблоком, серой плиткой, керамогранитной плиткой, белыми стенами, полом из керамогранита, врезной раковиной, столешницей из гранита, серым полом, открытым душем, белой столешницей, тумбой под две раковины и встроенной тумбой с

This lovely vanity and large mirror both frame and reflect the views. Quartz flooring provides color and texture below rich wood cabinets.
Свежая идея для дизайна: большая главная ванная комната: освещение в стиле рустика с фасадами с выступающей филенкой, фасадами цвета дерева среднего тона, накладной ванной, душевой комнатой, зеленой плиткой, керамогранитной плиткой, бежевыми стенами, полом из сланца, врезной раковиной, столешницей из гранита, зеленым полом, душем с распашными дверями, бежевой столешницей и тумбой под две раковины - отличное фото интерьера
Свежая идея для дизайна: большая главная ванная комната: освещение в стиле рустика с фасадами с выступающей филенкой, фасадами цвета дерева среднего тона, накладной ванной, душевой комнатой, зеленой плиткой, керамогранитной плиткой, бежевыми стенами, полом из сланца, врезной раковиной, столешницей из гранита, зеленым полом, душем с распашными дверями, бежевой столешницей и тумбой под две раковины - отличное фото интерьера
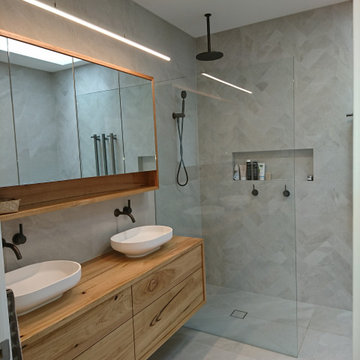
A bedroom was converted to a large ensuite bathroom. The same neutral tiles were used for floor and walls. One wall has the tiles in a herringbone pattern - they were cut professionally off-site rather than by the tiler. The vanity is all timber and the mirror cabinet above ahs timber trim and shelf. Tapware and accessories are brushed gunmetal. There is a niche in the shower wall for soaps and shampoo, both a ceiling mounted & a handheld shower roses. The freestanding bath sets the curved shapes repeated in the basin, toilet and flushplate.

A bright bathroom remodel and refurbishment. The clients wanted a lot of storage, a good size bath and a walk in wet room shower which we delivered. Their love of blue was noted and we accented it with yellow, teak furniture and funky black tapware
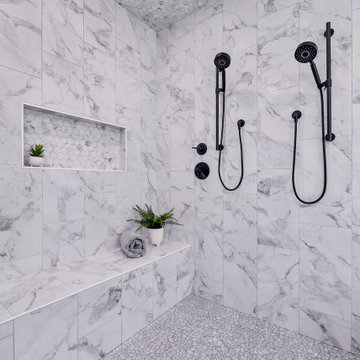
This residence started out as a standard production home. We completely transformed the typical tub and walk in shower to a full sized wet area. Here we used a polished porcelain tile that replicates the elegance of marble. The floor is comprised of river rock (a pebble style tile), which helps elevate the the modern look around it. The main floor tile is also a porcelain tile which replicates natural stone. The library is organized neatly, still keeping with the sleek and sharp look of the other parts of the home. There is even a hidden doorway!
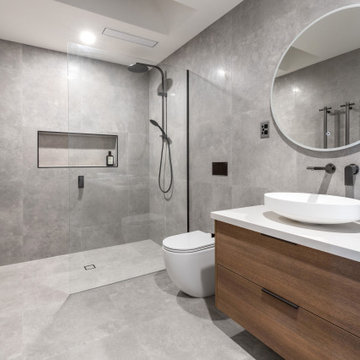
The Ultimate retreat to soak away the days worries or the busiest room in the house during the morning rush.
This space needs to be functional, easy to clean and also visually appealing. This bathroom has it all with an modern minimalist style, focused on clean lines, raw concrete looking tile on all four walls & flooring. A versatile double basin vanity fits perfectly into this space, made from a timber look that has given this space warmth along with created fabulous storage.
Twin round mirrors offer a practical way of adding task light and creating as illusion of a bigger space. This bathroom has ticked all the appropriate boxes with the seamless walk-in shower featured in the ensuite and standing proud the main family bathroom is completed with a large freestanding bathtub housed in an outstanding wet room.
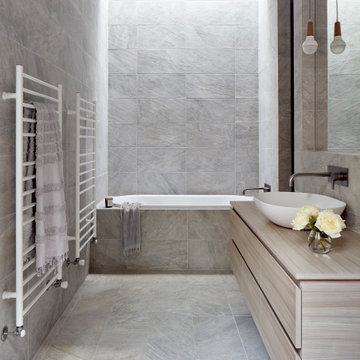
Идея дизайна: главная ванная комната среднего размера в современном стиле с плоскими фасадами, коричневыми фасадами, накладной ванной, душевой комнатой, унитазом-моноблоком, серой плиткой, керамогранитной плиткой, серыми стенами, полом из керамогранита, настольной раковиной, столешницей из дерева, серым полом, открытым душем и коричневой столешницей
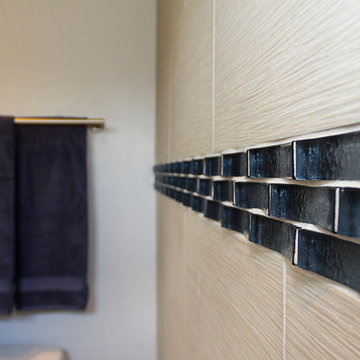
Detail of the curved blue glass tile.
На фото: маленькая баня и сауна в современном стиле с фасадами островного типа, темными деревянными фасадами, душевой комнатой, унитазом-моноблоком, серыми стенами, полом из керамогранита, врезной раковиной, мраморной столешницей, серой плиткой, керамогранитной плиткой и бежевым полом для на участке и в саду с
На фото: маленькая баня и сауна в современном стиле с фасадами островного типа, темными деревянными фасадами, душевой комнатой, унитазом-моноблоком, серыми стенами, полом из керамогранита, врезной раковиной, мраморной столешницей, серой плиткой, керамогранитной плиткой и бежевым полом для на участке и в саду с
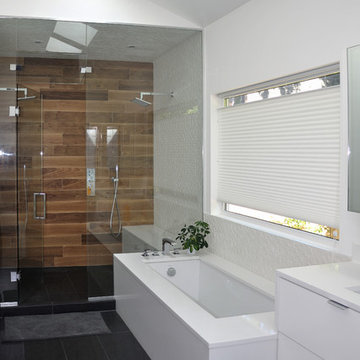
Modern renovation / addition to a mid centrury modern home in Metro Vancouver.
Источник вдохновения для домашнего уюта: главная ванная комната среднего размера в стиле ретро с плоскими фасадами, белыми фасадами, полновстраиваемой ванной, инсталляцией, белыми стенами, полом из керамогранита, подвесной раковиной, столешницей из искусственного кварца, душевой комнатой, коричневой плиткой, керамогранитной плиткой, душем с распашными дверями, белой столешницей и черным полом
Источник вдохновения для домашнего уюта: главная ванная комната среднего размера в стиле ретро с плоскими фасадами, белыми фасадами, полновстраиваемой ванной, инсталляцией, белыми стенами, полом из керамогранита, подвесной раковиной, столешницей из искусственного кварца, душевой комнатой, коричневой плиткой, керамогранитной плиткой, душем с распашными дверями, белой столешницей и черным полом
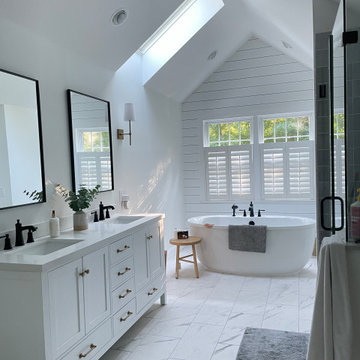
Beautiful bathroom renovation in Stratham New Hampshire.
Пример оригинального дизайна: большая главная ванная комната в стиле неоклассика (современная классика) с фасадами в стиле шейкер, белыми фасадами, отдельно стоящей ванной, унитазом-моноблоком, серой плиткой, врезной раковиной, столешницей из кварцита, серым полом, душем с распашными дверями, белой столешницей, нишей, тумбой под две раковины, сводчатым потолком, стенами из вагонки, душевой комнатой, керамогранитной плиткой, белыми стенами, полом из керамогранита и напольной тумбой
Пример оригинального дизайна: большая главная ванная комната в стиле неоклассика (современная классика) с фасадами в стиле шейкер, белыми фасадами, отдельно стоящей ванной, унитазом-моноблоком, серой плиткой, врезной раковиной, столешницей из кварцита, серым полом, душем с распашными дверями, белой столешницей, нишей, тумбой под две раковины, сводчатым потолком, стенами из вагонки, душевой комнатой, керамогранитной плиткой, белыми стенами, полом из керамогранита и напольной тумбой
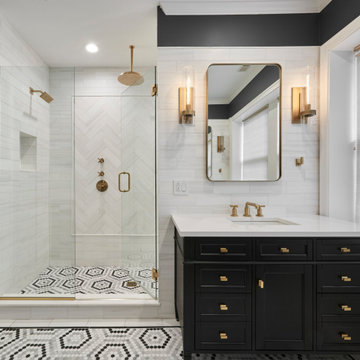
This timeless and elegant bathroom design features marble hexagon floor tile and gold accents. The dark vanities, custom-built hamper, and bold paint color add a dramatic contrast that pops against the honed marble tile. The large shower features a framed tile inlay with a herringbone pattern, a shower bench, a rain shower head, and two niches to create a spa-like experience.
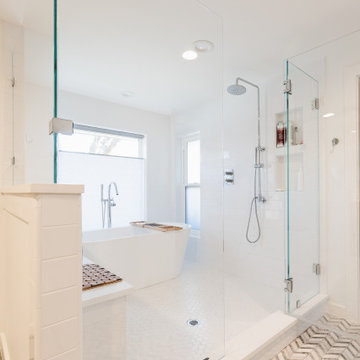
Пример оригинального дизайна: главная ванная комната среднего размера в стиле неоклассика (современная классика) с фасадами в стиле шейкер, серыми фасадами, отдельно стоящей ванной, душевой комнатой, раздельным унитазом, белой плиткой, керамогранитной плиткой, белыми стенами, мраморным полом, врезной раковиной, столешницей из искусственного кварца, белым полом, душем с распашными дверями, белой столешницей, сиденьем для душа, тумбой под две раковины, встроенной тумбой и обоями на стенах
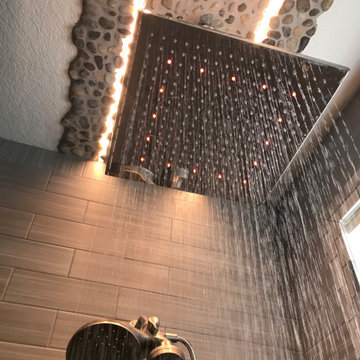
Источник вдохновения для домашнего уюта: главная ванная комната среднего размера в стиле рустика с отдельно стоящей ванной, душевой комнатой, бежевой плиткой, серой плиткой, керамогранитной плиткой, полом из галечной плитки, разноцветным полом, открытым душем и нишей
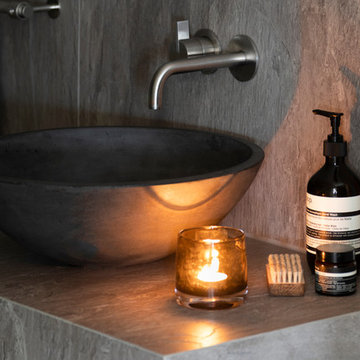
Stylish Shower room interior by Janey Butler Interiors in this Llama Group penthouse suite. With large format dark grey tiles, open shelving and walk in glass shower room. Before Images at the end of the album.
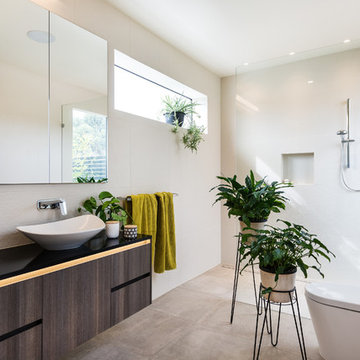
Textured tile combined with a touch of greenery.
#whitepebbleinteriors #bathrooms #indoorplants #interiordesign Winner Best Ecological Sustainable Design in Bayside 2015.As featured in Australian House & Garden October 2016 & The Herald Sun October 8 2016. Photo credit: Matthew Mallet
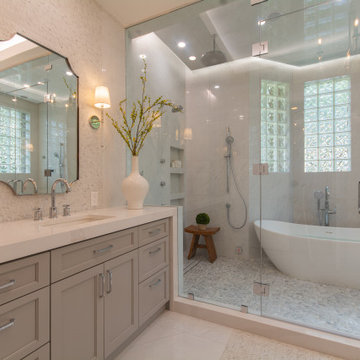
Luxury Spa experience at home. Custom Master Bathroom has everything from Aromatherapy Steam Shower to a sound system. Free sanding tub and luxury bathroom fixtures
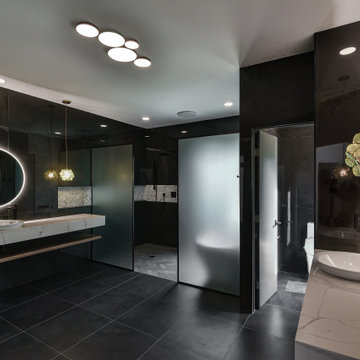
Идея дизайна: огромная главная ванная комната в современном стиле с белыми фасадами, отдельно стоящей ванной, душевой комнатой, раздельным унитазом, черной плиткой, керамогранитной плиткой, черными стенами, полом из керамогранита, настольной раковиной, столешницей из искусственного кварца, серым полом, открытым душем, белой столешницей, нишей, тумбой под две раковины и подвесной тумбой
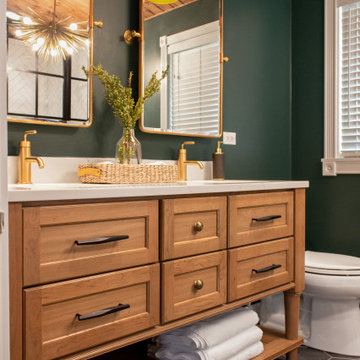
Пример оригинального дизайна: главная ванная комната среднего размера в стиле ретро с фасадами в стиле шейкер, коричневыми фасадами, отдельно стоящей ванной, душевой комнатой, белой плиткой, керамогранитной плиткой, зелеными стенами, полом из керамогранита, столешницей из кварцита, черным полом, открытым душем, белой столешницей, сиденьем для душа, тумбой под две раковины, напольной тумбой и деревянным потолком
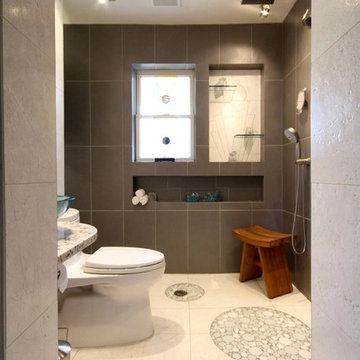
View more designs at: http://www.henryplumbing.com/v5/showcase/bathroom-gallerie-showcase
Ванная комната с душевой комнатой и керамогранитной плиткой – фото дизайна интерьера
11