Ванная комната с душевой кабиной и раковиной с несколькими смесителями – фото дизайна интерьера
Сортировать:
Бюджет
Сортировать:Популярное за сегодня
121 - 140 из 2 214 фото
1 из 3
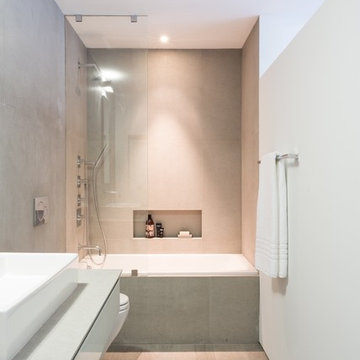
Photography © Claudia Uribe-Touri
Свежая идея для дизайна: маленькая ванная комната в стиле модернизм с раковиной с несколькими смесителями, фасадами островного типа, накладной ванной, душем над ванной, инсталляцией, бежевой плиткой, керамической плиткой, белыми стенами, светлым паркетным полом, душевой кабиной, белыми фасадами, столешницей из искусственного кварца и открытым душем для на участке и в саду - отличное фото интерьера
Свежая идея для дизайна: маленькая ванная комната в стиле модернизм с раковиной с несколькими смесителями, фасадами островного типа, накладной ванной, душем над ванной, инсталляцией, бежевой плиткой, керамической плиткой, белыми стенами, светлым паркетным полом, душевой кабиной, белыми фасадами, столешницей из искусственного кварца и открытым душем для на участке и в саду - отличное фото интерьера
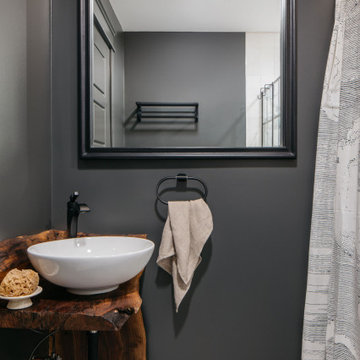
Download our free ebook, Creating the Ideal Kitchen. DOWNLOAD NOW
This unit, located in a 4-flat owned by TKS Owners Jeff and Susan Klimala, was remodeled as their personal pied-à-terre, and doubles as an Airbnb property when they are not using it. Jeff and Susan were drawn to the location of the building, a vibrant Chicago neighborhood, 4 blocks from Wrigley Field, as well as to the vintage charm of the 1890’s building. The entire 2 bed, 2 bath unit was renovated and furnished, including the kitchen, with a specific Parisian vibe in mind.
Although the location and vintage charm were all there, the building was not in ideal shape -- the mechanicals -- from HVAC, to electrical, plumbing, to needed structural updates, peeling plaster, out of level floors, the list was long. Susan and Jeff drew on their expertise to update the issues behind the walls while also preserving much of the original charm that attracted them to the building in the first place -- heart pine floors, vintage mouldings, pocket doors and transoms.
Because this unit was going to be primarily used as an Airbnb, the Klimalas wanted to make it beautiful, maintain the character of the building, while also specifying materials that would last and wouldn’t break the budget. Susan enjoyed the hunt of specifying these items and still coming up with a cohesive creative space that feels a bit French in flavor.
Parisian style décor is all about casual elegance and an eclectic mix of old and new. Susan had fun sourcing some more personal pieces of artwork for the space, creating a dramatic black, white and moody green color scheme for the kitchen and highlighting the living room with pieces to showcase the vintage fireplace and pocket doors.
Photographer: @MargaretRajic
Photo stylist: @Brandidevers
Do you have a new home that has great bones but just doesn’t feel comfortable and you can’t quite figure out why? Contact us here to see how we can help!
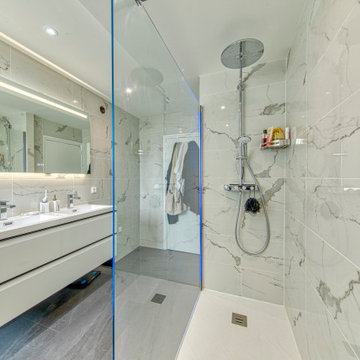
Dans un appartement, l'objectif a été de créer une salle de bain dans un style design et épuré. Pour cela notre décorateur a utilisé des meubles blancs, ainsi que du marbre au mur. Pour ce qui est du sol, il a opté pour un carrelage gris foncé, qui contraste avec le reste de la salle de bain.
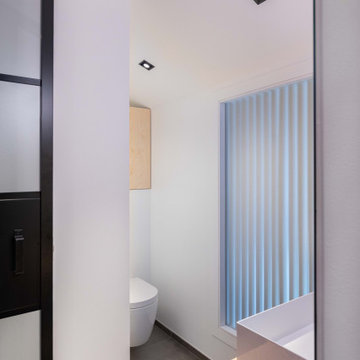
Пример оригинального дизайна: маленький серо-белый совмещенный санузел в стиле лофт с душем в нише, инсталляцией, серой плиткой, керамической плиткой, белыми стенами, полом из керамической плитки, душевой кабиной, раковиной с несколькими смесителями, столешницей из дерева, серым полом, бежевой столешницей, тумбой под одну раковину и балками на потолке для на участке и в саду
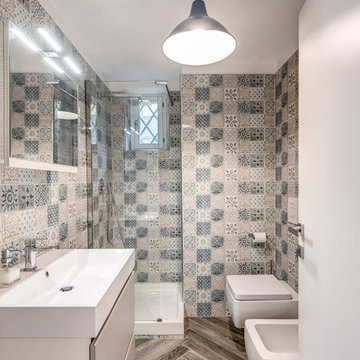
Vincenzo Tambasco
Свежая идея для дизайна: маленькая ванная комната в современном стиле с плоскими фасадами, бежевыми фасадами, биде, разноцветной плиткой, керамической плиткой, разноцветными стенами, душевой кабиной, раковиной с несколькими смесителями и коричневым полом для на участке и в саду - отличное фото интерьера
Свежая идея для дизайна: маленькая ванная комната в современном стиле с плоскими фасадами, бежевыми фасадами, биде, разноцветной плиткой, керамической плиткой, разноцветными стенами, душевой кабиной, раковиной с несколькими смесителями и коричневым полом для на участке и в саду - отличное фото интерьера
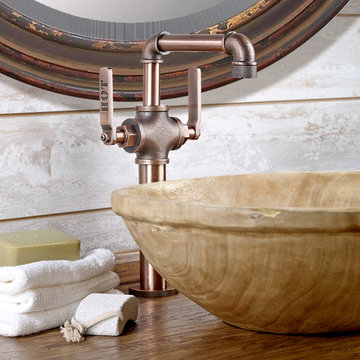
Свежая идея для дизайна: ванная комната среднего размера в стиле лофт с открытыми фасадами, серыми фасадами, серыми стенами, душевой кабиной, раковиной с несколькими смесителями и столешницей из дерева - отличное фото интерьера
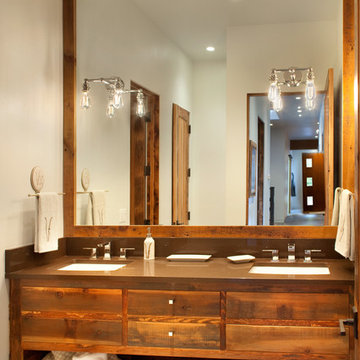
Modern ski chalet with walls of windows to enjoy the mountainous view provided of this ski-in ski-out property. Formal and casual living room areas allow for flexible entertaining.
Construction - Bear Mountain Builders
Interiors - Hunter & Company
Photos - Gibeon Photography
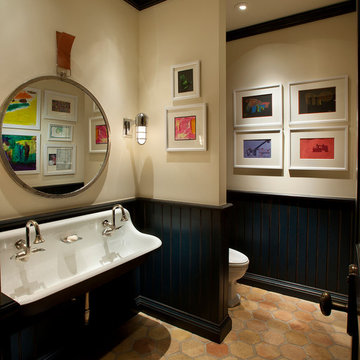
Dino Tonn Photography, Inc.
Стильный дизайн: маленькая ванная комната в средиземноморском стиле с раковиной с несколькими смесителями, унитазом-моноблоком, бежевыми стенами, полом из терракотовой плитки и душевой кабиной для на участке и в саду - последний тренд
Стильный дизайн: маленькая ванная комната в средиземноморском стиле с раковиной с несколькими смесителями, унитазом-моноблоком, бежевыми стенами, полом из терракотовой плитки и душевой кабиной для на участке и в саду - последний тренд
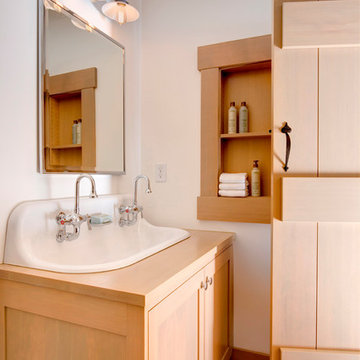
Kids Bathroom
Photography by Rick Keating
На фото: маленькая ванная комната в стиле рустика с фасадами в стиле шейкер, светлыми деревянными фасадами, раздельным унитазом, белыми стенами, светлым паркетным полом, душевой кабиной, столешницей из дерева, раковиной с несколькими смесителями, бежевым полом и бежевой столешницей для на участке и в саду
На фото: маленькая ванная комната в стиле рустика с фасадами в стиле шейкер, светлыми деревянными фасадами, раздельным унитазом, белыми стенами, светлым паркетным полом, душевой кабиной, столешницей из дерева, раковиной с несколькими смесителями, бежевым полом и бежевой столешницей для на участке и в саду
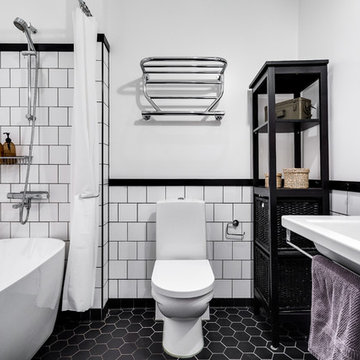
Garverigränd 7, Läderfabriken
Fotograf: Henrik Nero
На фото: ванная комната среднего размера в скандинавском стиле с душем над ванной, черной плиткой, белыми стенами, полом из керамогранита, душевой кабиной, раковиной с несколькими смесителями, открытыми фасадами, черными фасадами, отдельно стоящей ванной, унитазом-моноблоком и шторкой для ванной с
На фото: ванная комната среднего размера в скандинавском стиле с душем над ванной, черной плиткой, белыми стенами, полом из керамогранита, душевой кабиной, раковиной с несколькими смесителями, открытыми фасадами, черными фасадами, отдельно стоящей ванной, унитазом-моноблоком и шторкой для ванной с
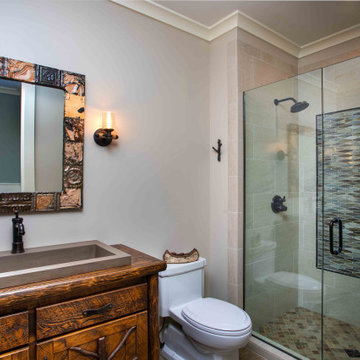
We love it when a home becomes a family compound with wonderful history. That is exactly what this home on Mullet Lake is. The original cottage was built by our client’s father and enjoyed by the family for years. It finally came to the point that there was simply not enough room and it lacked some of the efficiencies and luxuries enjoyed in permanent residences. The cottage is utilized by several families and space was needed to allow for summer and holiday enjoyment. The focus was on creating additional space on the second level, increasing views of the lake, moving interior spaces and the need to increase the ceiling heights on the main level. All these changes led for the need to start over or at least keep what we could and add to it. The home had an excellent foundation, in more ways than one, so we started from there.
It was important to our client to create a northern Michigan cottage using low maintenance exterior finishes. The interior look and feel moved to more timber beam with pine paneling to keep the warmth and appeal of our area. The home features 2 master suites, one on the main level and one on the 2nd level with a balcony. There are 4 additional bedrooms with one also serving as an office. The bunkroom provides plenty of sleeping space for the grandchildren. The great room has vaulted ceilings, plenty of seating and a stone fireplace with vast windows toward the lake. The kitchen and dining are open to each other and enjoy the view.
The beach entry provides access to storage, the 3/4 bath, and laundry. The sunroom off the dining area is a great extension of the home with 180 degrees of view. This allows a wonderful morning escape to enjoy your coffee. The covered timber entry porch provides a direct view of the lake upon entering the home. The garage also features a timber bracketed shed roof system which adds wonderful detail to garage doors.
The home’s footprint was extended in a few areas to allow for the interior spaces to work with the needs of the family. Plenty of living spaces for all to enjoy as well as bedrooms to rest their heads after a busy day on the lake. This will be enjoyed by generations to come.
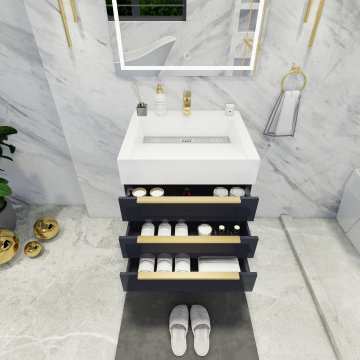
23.5″ W x 19.75″ D x 36″ H
• 3 drawers and 2 shelves
• Aluminum alloy frame
• MDF cabinet
• Reinforced acrylic sink top
• Fully assembled for easy installation
• Scratch, stain, and bacteria resistant surface
• Integrated European soft-closing hardware
• Multi stage finish to ensure durability and quality
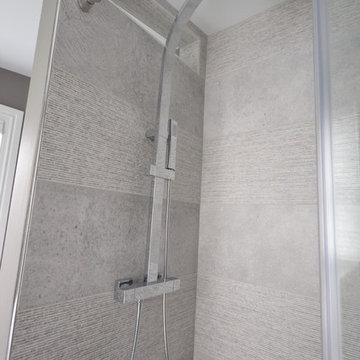
Gorgeous bathroom remodel. Small bathrooms but with big finishes. Great tile choices and designs. Small baths but each with stand-out features. Modern plumbing fixtures. Dreamline shower doors.
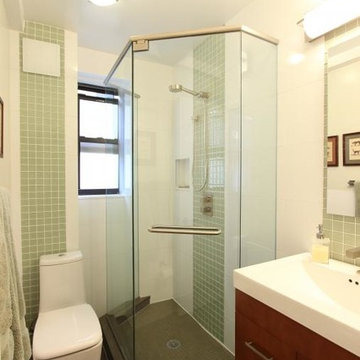
Full Manhattan apartment remodel in Upper West Side, NYC. Small bathroom with pale green glass tile accent wall, corner glass shower, and warm wood floating vanity.
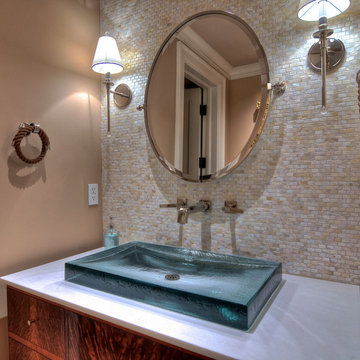
Clay Bowman. Bowman Group Architectural Photography
bowmangroup.net/
На фото: ванная комната среднего размера в классическом стиле с плоскими фасадами, темными деревянными фасадами, накладной ванной, открытым душем, унитазом-моноблоком, белой плиткой, керамогранитной плиткой, бежевыми стенами, темным паркетным полом, душевой кабиной, раковиной с несколькими смесителями и столешницей из искусственного камня с
На фото: ванная комната среднего размера в классическом стиле с плоскими фасадами, темными деревянными фасадами, накладной ванной, открытым душем, унитазом-моноблоком, белой плиткой, керамогранитной плиткой, бежевыми стенами, темным паркетным полом, душевой кабиной, раковиной с несколькими смесителями и столешницей из искусственного камня с
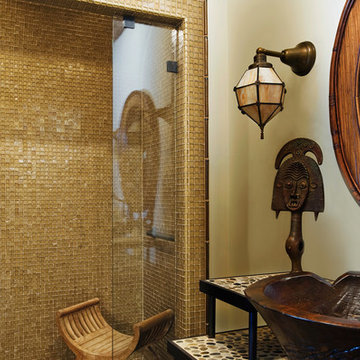
This guest bathroom uses a neutral, off white and tan palette, starting with its topaz iridescent glass tile shower and teak shower seat. Its vintage wall sconce has an art glass globe; it hangs above an Indonesian root bowl and wooden vessel sink featuring a vintage style faucet of hand rubbed brass. Other details include an African sculpture and river rock set in the countertop’s grout.
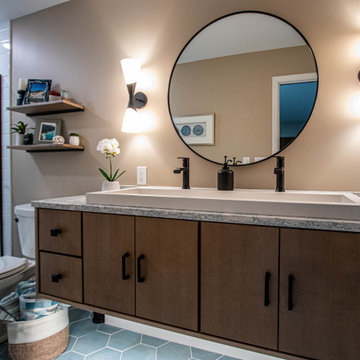
In this guest bathroom Medallion Cabinetry in the Maple Bella Biscotti Door Style Vanity with Cambria Montgomery Quartz countertop with 4” high backsplash was installed. The vanity is accented with Amerock Blackrock pulls and knobs. The shower tile is 8” HexArt Deco Turquoise Hexagon Matte tile for the back shower wall and back of the niche. The shower walls and niche sides feature 4”x16” Ice White Glossy subway tile. Cardinal Shower Heavy Swing Door. Coordinating 8” HexArt Turquoise 8” Hexagon Matte Porcelain tile for the bath floor. Mitzi Angle 15” Polished Nickel wall sconces were installed above the vanity. Native Trails Trough sink in Pearl. Moen Genta faucet, hand towel bar, and robe hook. Kohler Cimarron two piece toilet.

This home in Napa off Silverado was rebuilt after burning down in the 2017 fires. Architect David Rulon, a former associate of Howard Backen, known for this Napa Valley industrial modern farmhouse style. Composed in mostly a neutral palette, the bones of this house are bathed in diffused natural light pouring in through the clerestory windows. Beautiful textures and the layering of pattern with a mix of materials add drama to a neutral backdrop. The homeowners are pleased with their open floor plan and fluid seating areas, which allow them to entertain large gatherings. The result is an engaging space, a personal sanctuary and a true reflection of it's owners' unique aesthetic.
Inspirational features are metal fireplace surround and book cases as well as Beverage Bar shelving done by Wyatt Studio, painted inset style cabinets by Gamma, moroccan CLE tile backsplash and quartzite countertops.
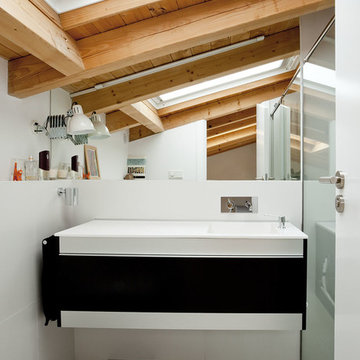
francisco berreteaga
Пример оригинального дизайна: маленькая ванная комната в скандинавском стиле с плоскими фасадами, черными фасадами, угловым душем, белыми стенами, полом из керамической плитки, душевой кабиной и раковиной с несколькими смесителями для на участке и в саду
Пример оригинального дизайна: маленькая ванная комната в скандинавском стиле с плоскими фасадами, черными фасадами, угловым душем, белыми стенами, полом из керамической плитки, душевой кабиной и раковиной с несколькими смесителями для на участке и в саду
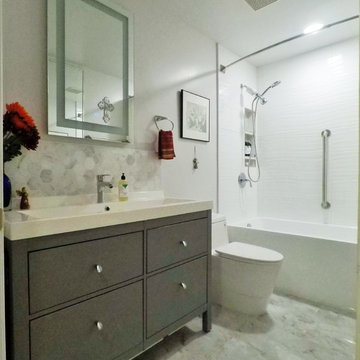
GUESS BATHROOM
12x24 CRYSTAL GRIS POLISHED PORCELAIN TILE
10x28 CALYPSO WAVY BLANCO CERAMIC TILE
SCHLUTER SHOWER SYSTEMS
SCHLUTER PREFAB NICHE
SCHLUTER PROFILES
60” PENSACOLA MODERN ACRYLIC ALCOVR WHITE SOAKING TUB
DUAL FLUSH ELOBGATED 1-PIECE TOILET WITH SOFT-CLOSING SEAT
AKDY ALUMINUM SHOWER PANEL TOWER
30” SAFETY GRAB BAR
Ванная комната с душевой кабиной и раковиной с несколькими смесителями – фото дизайна интерьера
7