Ванная комната с душевой кабиной – фото дизайна интерьера с невысоким бюджетом
Сортировать:
Бюджет
Сортировать:Популярное за сегодня
81 - 100 из 4 527 фото
1 из 3
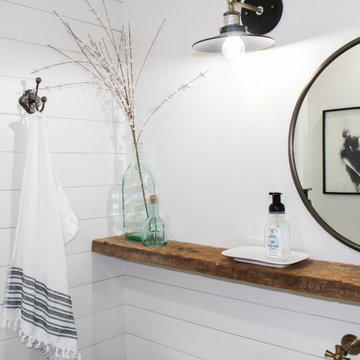
Пример оригинального дизайна: маленькая ванная комната в стиле кантри с фасадами островного типа, светлыми деревянными фасадами, унитазом-моноблоком, черно-белой плиткой, белыми стенами, полом из керамической плитки, душевой кабиной, раковиной с пьедесталом, белым полом и белой столешницей для на участке и в саду
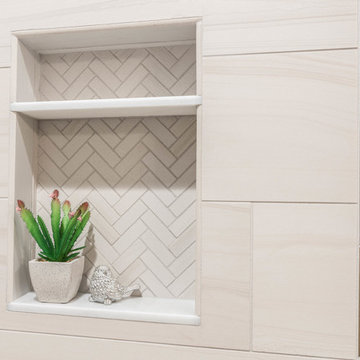
Florida Tile Sequence Herringbone Mosaic in Drift was used inside the shower niche. The 2.5x9 Zenith tile in Umbia Matte from Bedrosians was used to border the wainscot.
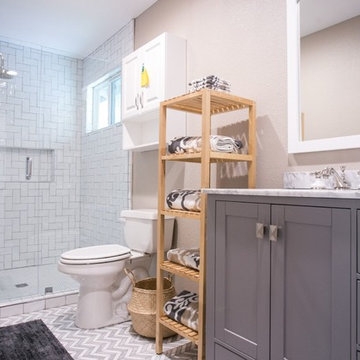
Пример оригинального дизайна: маленькая ванная комната в стиле ретро с открытым душем, белой плиткой и душевой кабиной для на участке и в саду
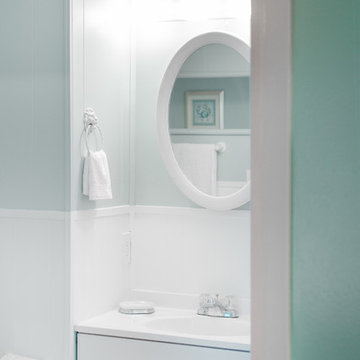
MacDill Bathroom
Идея дизайна: маленькая ванная комната в морском стиле с душевой кабиной для на участке и в саду
Идея дизайна: маленькая ванная комната в морском стиле с душевой кабиной для на участке и в саду
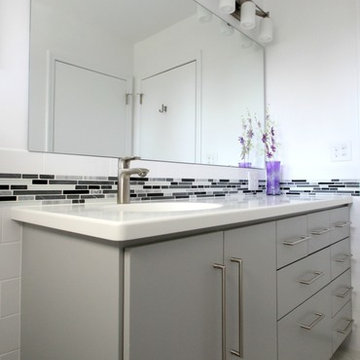
Chelsey Olafson
Свежая идея для дизайна: маленькая ванная комната в современном стиле с плоскими фасадами, серыми фасадами, ванной в нише, душем над ванной, унитазом-моноблоком, черно-белой плиткой, серой плиткой, плиткой кабанчик, белыми стенами, мраморным полом, душевой кабиной, монолитной раковиной, столешницей из искусственного камня и белой столешницей для на участке и в саду - отличное фото интерьера
Свежая идея для дизайна: маленькая ванная комната в современном стиле с плоскими фасадами, серыми фасадами, ванной в нише, душем над ванной, унитазом-моноблоком, черно-белой плиткой, серой плиткой, плиткой кабанчик, белыми стенами, мраморным полом, душевой кабиной, монолитной раковиной, столешницей из искусственного камня и белой столешницей для на участке и в саду - отличное фото интерьера
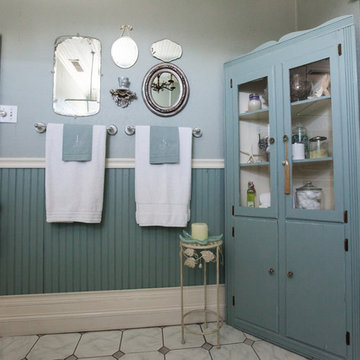
Debbie Schwab Photography.
Corner cupboard was found at a local antique store. All it needed was a coat of paint and glass knobs.
На фото: маленькая ванная комната в стиле кантри с раковиной с пьедесталом, ванной на ножках, серой плиткой, каменной плиткой, мраморным полом, душем над ванной, серыми стенами, душевой кабиной, серым полом и шторкой для ванной для на участке и в саду с
На фото: маленькая ванная комната в стиле кантри с раковиной с пьедесталом, ванной на ножках, серой плиткой, каменной плиткой, мраморным полом, душем над ванной, серыми стенами, душевой кабиной, серым полом и шторкой для ванной для на участке и в саду с
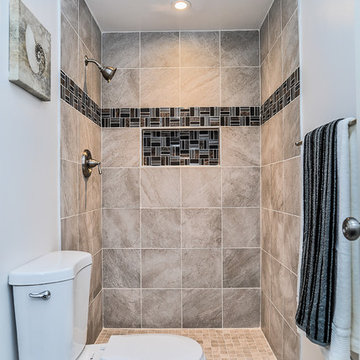
Пример оригинального дизайна: маленькая ванная комната в стиле неоклассика (современная классика) с фасадами с утопленной филенкой, темными деревянными фасадами, открытым душем, раздельным унитазом, бежевой плиткой, керамогранитной плиткой, белыми стенами, полом из керамогранита и душевой кабиной для на участке и в саду
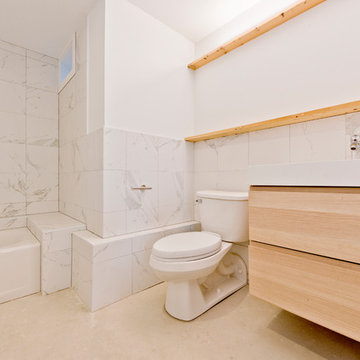
Amacher and Associates
Свежая идея для дизайна: маленькая ванная комната в современном стиле с белой плиткой, белыми стенами, мраморным полом и душевой кабиной для на участке и в саду - отличное фото интерьера
Свежая идея для дизайна: маленькая ванная комната в современном стиле с белой плиткой, белыми стенами, мраморным полом и душевой кабиной для на участке и в саду - отличное фото интерьера
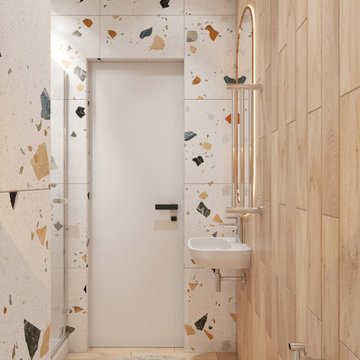
Terrazzo Shower room inspiration. Medium size shower room with walk-in shower and built-in shelves, washlet and small sink. Tarazzo slabs on the walls and beige tiles on the floor and the wall.
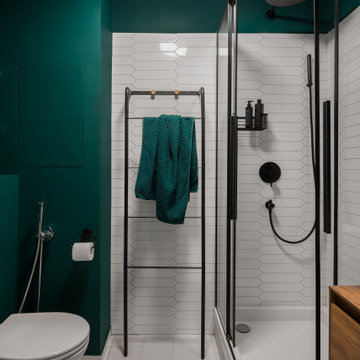
Идея дизайна: маленькая ванная комната в белых тонах с отделкой деревом в современном стиле с плоскими фасадами, фасадами цвета дерева среднего тона, угловым душем, инсталляцией, белой плиткой, керамической плиткой, зелеными стенами, полом из керамогранита, душевой кабиной, накладной раковиной, столешницей из дерева, серым полом, шторкой для ванной, гигиеническим душем, тумбой под одну раковину и подвесной тумбой для на участке и в саду

Bathroom Remodel completed and what a treat.
Customer supplied us with photos of their freshly completed bathroom remodel. Schluter® Shower System completed with a beautiful hexagon tile combined with a white subway tile. Accented Niche in shower combined with a matching threshold. Wood plank flooring warms the space with grey painted vanity cabinets and quartz vanity top.
Making Your Home Beautiful One Room at a Time…
French Creek Designs Kitchen & Bath Design Studio - where selections begin. Let us design and dream with you. Overwhelmed on where to start that Home Improvement, Kitchen or Bath Project? Let our designers video conference or sit down with you and take the overwhelming out of the picture and assist in choosing your materials. Whether new construction, full remodel or just a partial remodel, we can help you to make it an enjoyable experience to design your dream space. Call to schedule a free design consultation today with one of our exceptional designers. 307-337-4500
#openforbusiness #casper #wyoming #casperbusiness #frenchcreekdesigns #shoplocal #casperwyoming #kitchenremodeling #bathremodeling #kitchendesigners #bathdesigners #cabinets #countertops #knobsandpulls #sinksandfaucets #flooring #tileandmosiacs #laundryremodel #homeimprovement

This small 3/4 bath was added in the space of a large entry way of this ranch house, with the bath door immediately off the master bedroom. At only 39sf, the 3'x8' space houses the toilet and sink on opposite walls, with a 3'x4' alcove shower adjacent to the sink. The key to making a small space feel large is avoiding clutter, and increasing the feeling of height - so a floating vanity cabinet was selected, with a built-in medicine cabinet above. A wall-mounted storage cabinet was added over the toilet, with hooks for towels. The shower curtain at the shower is changed with the whims and design style of the homeowner, and allows for easy cleaning with a simple toss in the washing machine.
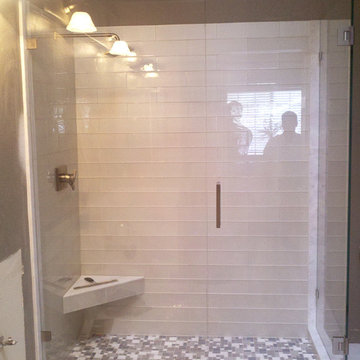
Стильный дизайн: ванная комната среднего размера в стиле неоклассика (современная классика) с душем в нише, белой плиткой, стеклянной плиткой, серыми стенами, полом из керамогранита, душевой кабиной, белым полом и душем с распашными дверями - последний тренд
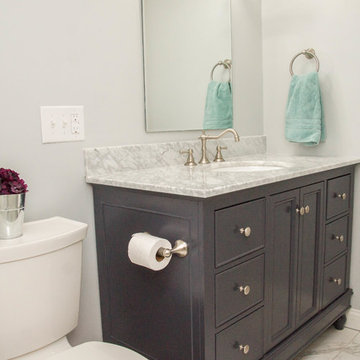
Свежая идея для дизайна: маленькая ванная комната в стиле неоклассика (современная классика) с раздельным унитазом, бежевой плиткой, серыми стенами, душевой кабиной, врезной раковиной, мраморной столешницей, фасадами с утопленной филенкой, темными деревянными фасадами, ванной в нише, душем над ванной, керамической плиткой, мраморным полом, белым полом и шторкой для ванной для на участке и в саду - отличное фото интерьера
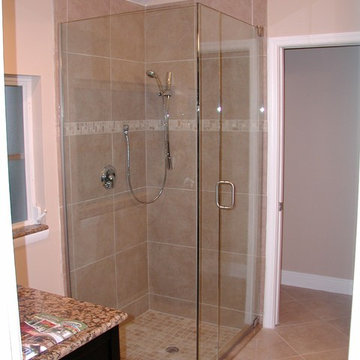
На фото: ванная комната среднего размера в стиле модернизм с черными фасадами, угловым душем, бежевой плиткой, керамогранитной плиткой, бежевыми стенами, полом из керамогранита, душевой кабиной и столешницей из гранита
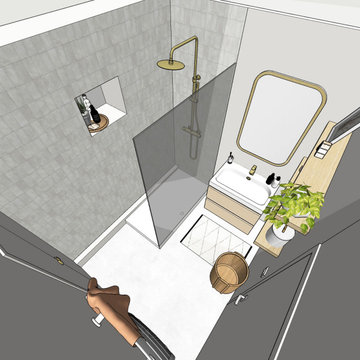
Réalisation de tout l'avant projet pour la rénovation d'une salle de bain sombre.
L'avant projet comprend : planche ambiance couleurs et matériaux, visuels 3d, et liste shopping.
Une salle de bain beaucoup plus lumineuse grâce notamment aux choix des couleurs et des matériaux.
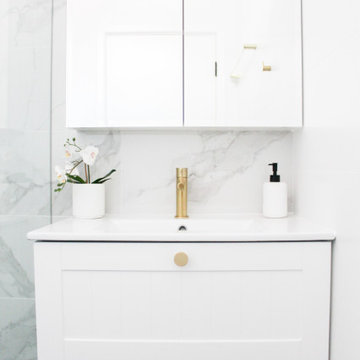
Ensuite, Small Bathrooms, Tiny Bathrooms, Frameless Shower Screen, Hampton Vanity, Shaker Style Vanity, Marble Feature Wall, Brushed Brass Tapware, Brushed Brass Shower Combo
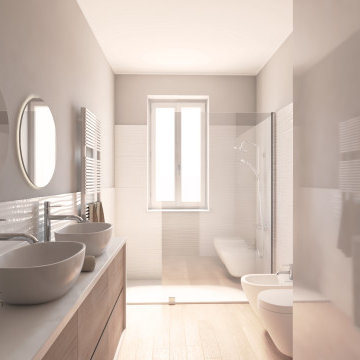
Il progetto ha previsto una nuova disposizione sanitari e spazio doccia ampio con una scaffaltura a scomparsa in entrata che non ha tolto spazio né luce.
Ampio spazio lavabo previsto e realizzato.
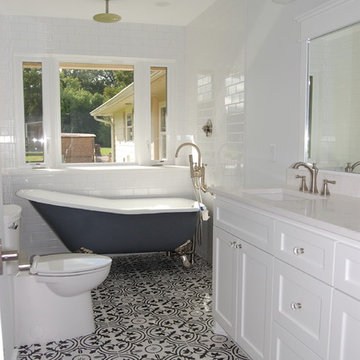
When reworking this bathroom, a new picture window was added with operable side windows for fresh air. The freestanding tub was put in place of a conventional tub. A shower head was added in the ceiling. The black and white floor tiles added a nice contrast from the solid white cabinets. A solid surface countertop with under mount sinks add to the clean look. Vintage wall lights evoke a sense of time giving the room a feel of yesteryear.
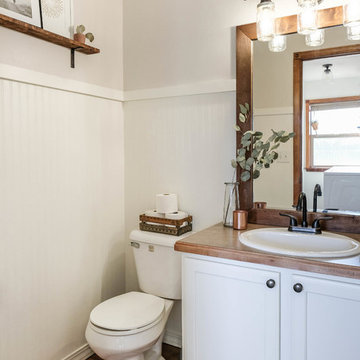
This quick budget bathroom update was completed in under a week and only cost $250 in materials! Check out the 3D textured beadboard wallpaper
Источник вдохновения для домашнего уюта: ванная комната среднего размера в стиле кантри с фасадами с выступающей филенкой, белыми фасадами, белой плиткой, душевой кабиной, столешницей из ламината и бежевой столешницей
Источник вдохновения для домашнего уюта: ванная комната среднего размера в стиле кантри с фасадами с выступающей филенкой, белыми фасадами, белой плиткой, душевой кабиной, столешницей из ламината и бежевой столешницей
Ванная комната с душевой кабиной – фото дизайна интерьера с невысоким бюджетом
5