Ванная комната с душевой кабиной – фото дизайна интерьера
Сортировать:
Бюджет
Сортировать:Популярное за сегодня
21 - 40 из 302 фото
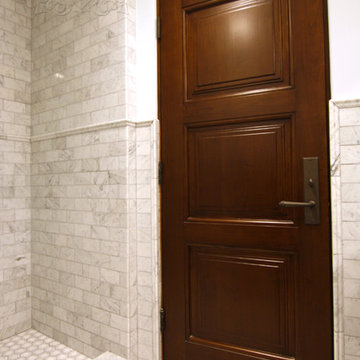
Polished carrara marble wainscot adorns the walls and carries in the shower, detailed carrara and white hexagon mosaic found at the floor and shower pan. Waterworks fittings throughout.
Cabochon Surfaces & Fixtures
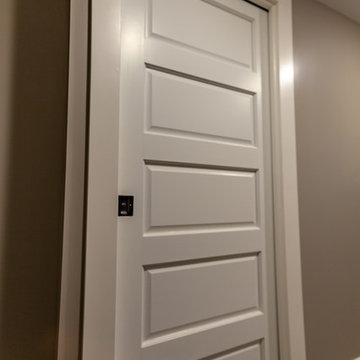
Tired of doing laundry in an unfinished rugged basement? The owners of this 1922 Seward Minneapolis home were as well! They contacted Castle to help them with their basement planning and build for a finished laundry space and new bathroom with shower.
Changes were first made to improve the health of the home. Asbestos tile flooring/glue was abated and the following items were added: a sump pump and drain tile, spray foam insulation, a glass block window, and a Panasonic bathroom fan.
After the designer and client walked through ideas to improve flow of the space, we decided to eliminate the existing 1/2 bath in the family room and build the new 3/4 bathroom within the existing laundry room. This allowed the family room to be enlarged.
Plumbing fixtures in the bathroom include a Kohler, Memoirs® Stately 24″ pedestal bathroom sink, Kohler, Archer® sink faucet and showerhead in polished chrome, and a Kohler, Highline® Comfort Height® toilet with Class Five® flush technology.
American Olean 1″ hex tile was installed in the shower’s floor, and subway tile on shower walls all the way up to the ceiling. A custom frameless glass shower enclosure finishes the sleek, open design.
Highly wear-resistant Adura luxury vinyl tile flooring runs throughout the entire bathroom and laundry room areas.
The full laundry room was finished to include new walls and ceilings. Beautiful shaker-style cabinetry with beadboard panels in white linen was chosen, along with glossy white cultured marble countertops from Central Marble, a Blanco, Precis 27″ single bowl granite composite sink in cafe brown, and a Kohler, Bellera® sink faucet.
We also decided to save and restore some original pieces in the home, like their existing 5-panel doors; one of which was repurposed into a pocket door for the new bathroom.
The homeowners completed the basement finish with new carpeting in the family room. The whole basement feels fresh, new, and has a great flow. They will enjoy their healthy, happy home for years to come.
Designed by: Emily Blonigen
See full details, including before photos at https://www.castlebri.com/basements/project-3378-1/
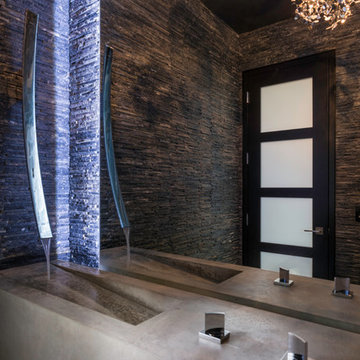
На фото: ванная комната среднего размера в стиле модернизм с фасадами островного типа, черными фасадами, черной плиткой, каменной плиткой, черными стенами, душевой кабиной, монолитной раковиной и столешницей из бетона с

Pixie Interiors
Идея дизайна: ванная комната среднего размера в стиле лофт с душем в нише, унитазом-моноблоком, серой плиткой, полом из цементной плитки, душевой кабиной, открытым душем, черными фасадами, черными стенами, монолитной раковиной, столешницей из искусственного камня, черным полом, белой столешницей, плиткой кабанчик и фасадами с утопленной филенкой
Идея дизайна: ванная комната среднего размера в стиле лофт с душем в нише, унитазом-моноблоком, серой плиткой, полом из цементной плитки, душевой кабиной, открытым душем, черными фасадами, черными стенами, монолитной раковиной, столешницей из искусственного камня, черным полом, белой столешницей, плиткой кабанчик и фасадами с утопленной филенкой
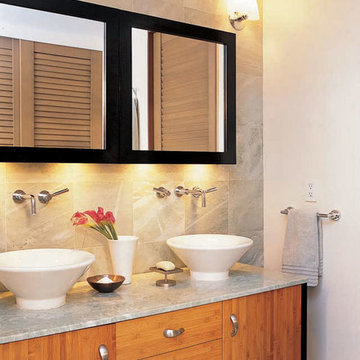
A relaxing ensuite master bedroom we designed for this getaway home! Trendy meets tranquil in this design, with a beach-inspired color palette, unique artwork, and luxurious textiles. The master bedroom has a stunning focal point - the custom headboard in a contrasting black. The headboard is large and in charge and also offers conveniently placed side tables.
In the master bathroom, a classic wooden vanity is introduced to more contemporary aesthetics through the vessel bowl sinks and wall-mounted faucets. Gray countertops and a gray tiled backsplash work harmoniously together while the black-framed vanity mirror complements the black trim on the vanity.
Project completed by New York interior design firm Betty Wasserman Art & Interiors, which serves New York City, as well as across the tri-state area and in The Hamptons.
For more about Betty Wasserman, click here: https://www.bettywasserman.com/
To learn more about this project, click here: https://www.bettywasserman.com/spaces/jersey-shore-weekend-getaway/
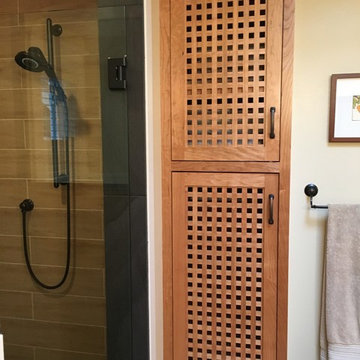
Стильный дизайн: ванная комната среднего размера в стиле кантри с фасадами в стиле шейкер, фасадами цвета дерева среднего тона, раздельным унитазом, черной плиткой, керамогранитной плиткой, желтыми стенами, полом из керамогранита, раковиной с пьедесталом, столешницей из плитки, душевой кабиной и угловым душем - последний тренд
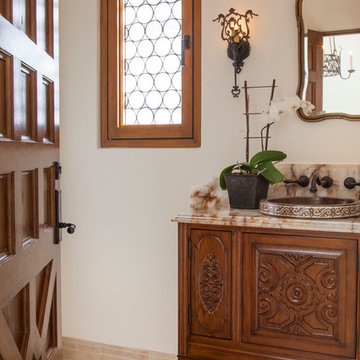
Kim Grant, Architect;
Elizabeth Barkett, Interior Designer - Ross Thiele & Sons Ltd.;
Theresa Clark, Landscape Architect;
Gail Owens, Photographer
Источник вдохновения для домашнего уюта: маленькая ванная комната в средиземноморском стиле с фасадами островного типа, фасадами цвета дерева среднего тона, белыми стенами, полом из травертина, душевой кабиной, накладной раковиной и столешницей из оникса для на участке и в саду
Источник вдохновения для домашнего уюта: маленькая ванная комната в средиземноморском стиле с фасадами островного типа, фасадами цвета дерева среднего тона, белыми стенами, полом из травертина, душевой кабиной, накладной раковиной и столешницей из оникса для на участке и в саду
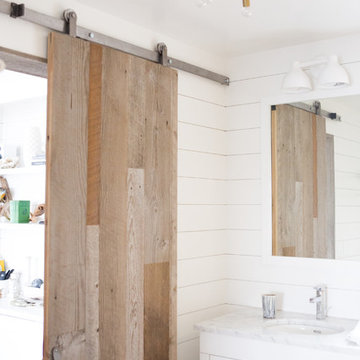
A cabin in Western Wisconsin is transformed from within to become a serene and modern retreat. In a past life, this cabin was a fishing cottage which was part of a resort built in the 1920’s on a small lake not far from the Twin Cities. The cabin has had multiple additions over the years so improving flow to the outdoor space, creating a family friendly kitchen, and relocating a bigger master bedroom on the lake side were priorities. The solution was to bring the kitchen from the back of the cabin up to the front, reduce the size of an overly large bedroom in the back in order to create a more generous front entry way/mudroom adjacent to the kitchen, and add a fireplace in the center of the main floor.
Photographer: Wing Ta
Interior Design: Jennaea Gearhart Design
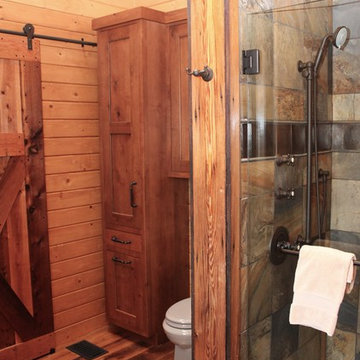
Missy Clifton
Идея дизайна: ванная комната среднего размера в стиле рустика с фасадами в стиле шейкер, фасадами цвета дерева среднего тона, душем в нише, раздельным унитазом, каменной плиткой, коричневыми стенами, паркетным полом среднего тона, душевой кабиной, накладной раковиной и столешницей из гранита
Идея дизайна: ванная комната среднего размера в стиле рустика с фасадами в стиле шейкер, фасадами цвета дерева среднего тона, душем в нише, раздельным унитазом, каменной плиткой, коричневыми стенами, паркетным полом среднего тона, душевой кабиной, накладной раковиной и столешницей из гранита
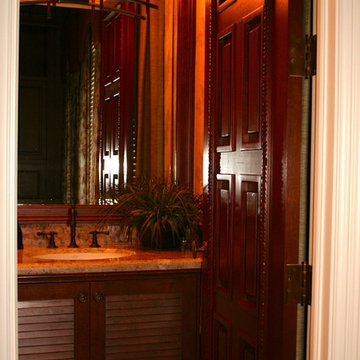
Broward Custom kitchens
Стильный дизайн: ванная комната среднего размера в морском стиле с фасадами с филенкой типа жалюзи, темными деревянными фасадами, бежевыми стенами, душевой кабиной, врезной раковиной и столешницей из гранита - последний тренд
Стильный дизайн: ванная комната среднего размера в морском стиле с фасадами с филенкой типа жалюзи, темными деревянными фасадами, бежевыми стенами, душевой кабиной, врезной раковиной и столешницей из гранита - последний тренд
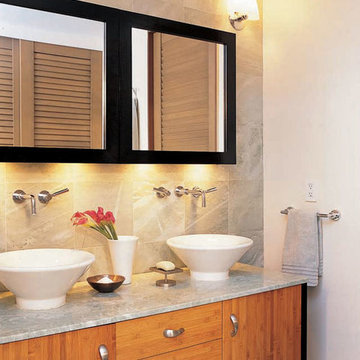
A relaxing ensuite master bedroom we designed for this Jersey Shore getaway home! Trendy meets tranquil in this design, with a beach-inspired color palette, unique artwork, and luxurious textiles. The master bedroom has a stunning focal point - the custom headboard in a contrasting black. The headboard is large and in charge and also offers conveniently placed side tables.
In the master bathroom, a classic wooden vanity is introduced to more contemporary aesthetics through the vessel bowl sinks and wall-mounted faucets. Gray countertops and a gray tiled backsplash work harmoniously together while the black-framed vanity mirror complements the black trim on the vanity.
Project completed by New York interior design firm Betty Wasserman Art & Interiors, which serves New York City, as well as across the tri-state area and in The Hamptons.
For more about Betty Wasserman, click here: https://www.bettywasserman.com/
To learn more about this project, click here: https://www.bettywasserman.com/spaces/jersey-shore-weekend-getaway/
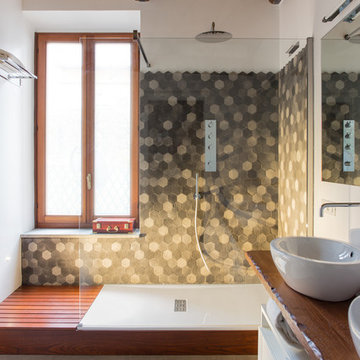
Foto di Angelo Talia
Progetto: Studio THEN Architecture
Свежая идея для дизайна: ванная комната среднего размера в средиземноморском стиле с плоскими фасадами, белыми фасадами, керамической плиткой, белыми стенами, душевой кабиной, настольной раковиной, столешницей из дерева, угловым душем, серой плиткой, серым полом и открытым душем - отличное фото интерьера
Свежая идея для дизайна: ванная комната среднего размера в средиземноморском стиле с плоскими фасадами, белыми фасадами, керамической плиткой, белыми стенами, душевой кабиной, настольной раковиной, столешницей из дерева, угловым душем, серой плиткой, серым полом и открытым душем - отличное фото интерьера
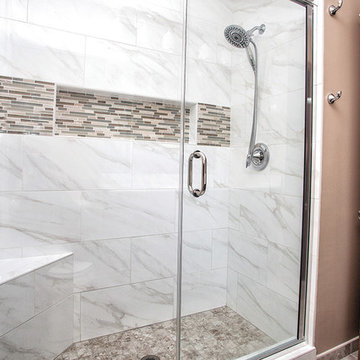
The tub was removed and a faux marble shower with 12x24 floor to ceiling offset pattern tile was installed. The shower also features a built-in corner bench, extra-long recessed niche with featured tile in the back, a bypass-frameless shower door and Delta Intuition shower head hand-held combo.
The custom-made, wood-stained vanity with drawer stack has a cultured marble countertop with Moen Eva 4" spread chrome faucet and double-bowl sink. A single-beveled edge mirror and two vanity lights are centered above each bowl.
The commode is a white, comfort-height Mansfield.
http://doanephoto.com/
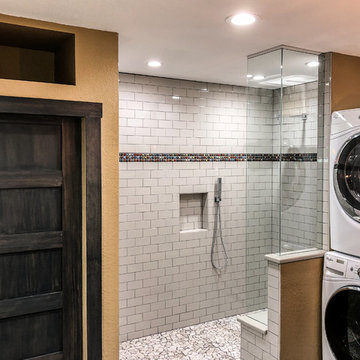
Walk-in Shower with Bench Seat, laundry units in bathroom, and built in storage cubby over the toilet closet
Источник вдохновения для домашнего уюта: ванная комната среднего размера в стиле лофт с плоскими фасадами, темными деревянными фасадами, душем без бортиков, унитазом-моноблоком, белой плиткой, керамической плиткой, желтыми стенами, бетонным полом, душевой кабиной, монолитной раковиной, столешницей из искусственного камня, серым полом, открытым душем и бежевой столешницей
Источник вдохновения для домашнего уюта: ванная комната среднего размера в стиле лофт с плоскими фасадами, темными деревянными фасадами, душем без бортиков, унитазом-моноблоком, белой плиткой, керамической плиткой, желтыми стенами, бетонным полом, душевой кабиной, монолитной раковиной, столешницей из искусственного камня, серым полом, открытым душем и бежевой столешницей
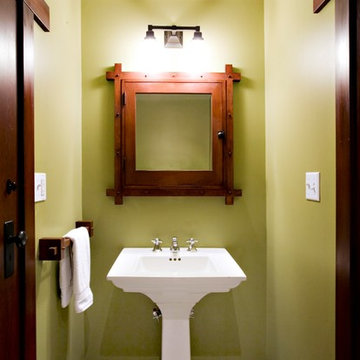
Стильный дизайн: большая ванная комната в стиле кантри с раздельным унитазом, белой плиткой, керамической плиткой, зелеными стенами, полом из керамической плитки, душевой кабиной, раковиной с пьедесталом и белым полом - последний тренд
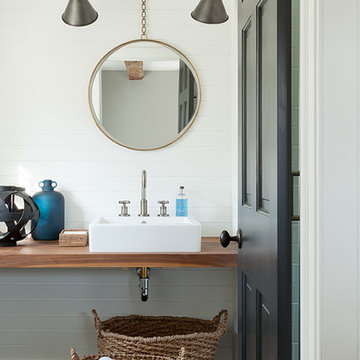
Simple shiplap walls, classic black hexagon stone flooring and the warmth of a walnut wood floating vanity top makes this guest bath a favorite of the homeowners!
---
Our interior design service area is all of New York City including the Upper East Side and Upper West Side, as well as the Hamptons, Scarsdale, Mamaroneck, Rye, Rye City, Edgemont, Harrison, Bronxville, and Greenwich CT.
For more about Darci Hether, click here: https://darcihether.com/
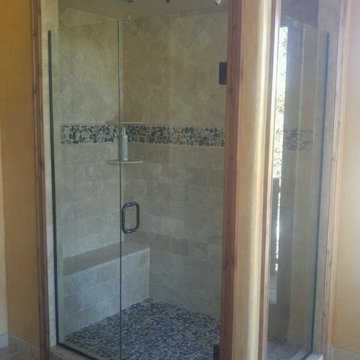
Свежая идея для дизайна: ванная комната среднего размера в классическом стиле с угловым душем, бежевыми стенами, полом из керамической плитки, душевой кабиной, бежевым полом и душем с распашными дверями - отличное фото интерьера
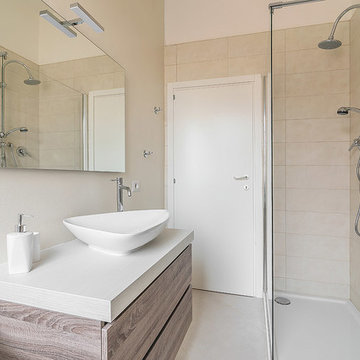
Пример оригинального дизайна: ванная комната среднего размера в современном стиле с плоскими фасадами, светлыми деревянными фасадами, угловым душем, бежевой плиткой, керамогранитной плиткой, бежевыми стенами, душевой кабиной, столешницей из дерева и открытым душем
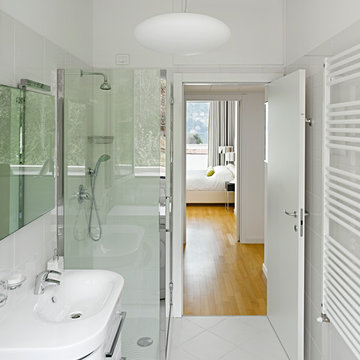
На фото: ванная комната среднего размера в современном стиле с плоскими фасадами, белыми фасадами, белой плиткой, керамической плиткой, белыми стенами, полом из керамической плитки, монолитной раковиной, угловым душем, инсталляцией и душевой кабиной
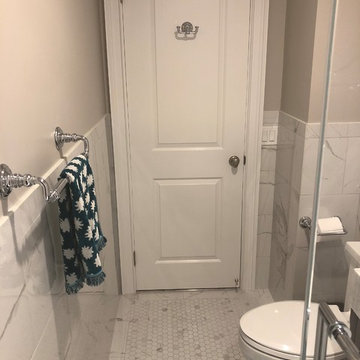
Dan Rosa, Rosa Carpentry
Стильный дизайн: ванная комната в стиле модернизм с фасадами с утопленной филенкой, унитазом-моноблоком, белой плиткой, белыми стенами, душевой кабиной и белой столешницей - последний тренд
Стильный дизайн: ванная комната в стиле модернизм с фасадами с утопленной филенкой, унитазом-моноблоком, белой плиткой, белыми стенами, душевой кабиной и белой столешницей - последний тренд
Ванная комната с душевой кабиной – фото дизайна интерьера
2