Ванная комната с душем в нише и зелеными стенами – фото дизайна интерьера
Сортировать:
Бюджет
Сортировать:Популярное за сегодня
161 - 180 из 4 870 фото
1 из 3
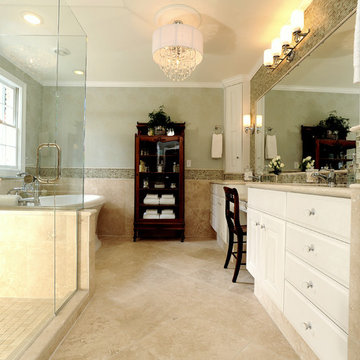
Свежая идея для дизайна: большая главная ванная комната в стиле неоклассика (современная классика) с врезной раковиной, фасадами с выступающей филенкой, белыми фасадами, мраморной столешницей, отдельно стоящей ванной, душем в нише, раздельным унитазом, бежевой плиткой, стеклянной плиткой, зелеными стенами и полом из травертина - отличное фото интерьера

Beautiful Bathroom Remodel completed with new cabinets and quartz countertops. Schluter Shower System completed with white subway tile and beautiful niche and shelf matching the drain. Client wanted to upgrade their bathroom to accommodate aging and create a space that is relaxing and beautiful.
Client remarks "...We wanted it to be a beautiful upgrade, but weren't really sure how to pull the elements together for a pleasing design. Karen and the others at French creek worked hard for us, helping us to narrow down colors, tiles and flooring. The results are just wonderful!... Highly recommend!" See Facebook reviews for more.
French Creek Designs Kitchen & Bath Design Center
Making Your Home Beautiful One Room at A Time…
French Creek Designs Kitchen & Bath Design Studio - where selections begin. Let us design and dream with you. Overwhelmed on where to start that home improvement, kitchen or bath project? Let our designers sit down with you and take the overwhelming out of the picture and assist in choosing your materials. Whether new construction, full remodel or just a partial remodel, we can help you to make it an enjoyable experience to design your dream space. Call to schedule your free design consultation today with one of our exceptional designers 307-337-4500.
#openforbusiness #casper #wyoming #casperbusiness #frenchcreekdesigns #shoplocal #casperwyoming #bathremodeling #bathdesigners #cabinets #countertops #knobsandpulls #sinksandfaucets #flooring #tileandmosiacs #homeimprovement #masterbath #guestbath #smallbath #luxurybath
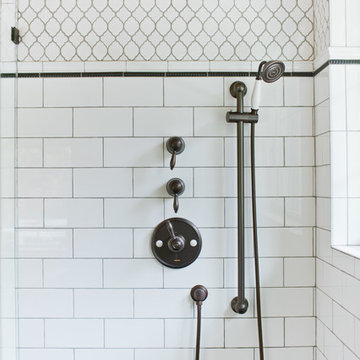
Свежая идея для дизайна: главная ванная комната среднего размера в стиле неоклассика (современная классика) с фасадами островного типа, фасадами цвета дерева среднего тона, отдельно стоящей ванной, душем в нише, унитазом-моноблоком, белой плиткой, керамогранитной плиткой, зелеными стенами, полом из керамогранита, врезной раковиной, столешницей из искусственного кварца, разноцветным полом, душем с распашными дверями и белой столешницей - отличное фото интерьера
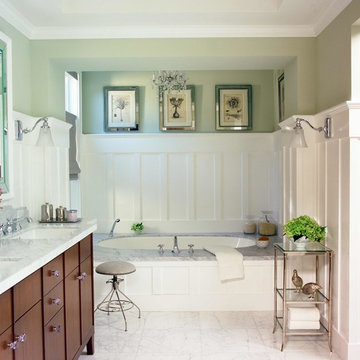
Идея дизайна: главная ванная комната в морском стиле с плоскими фасадами, фасадами цвета дерева среднего тона, накладной ванной, душем в нише, зелеными стенами, мраморным полом, накладной раковиной, мраморной столешницей, белым полом и белой столешницей

Builder: J. Peterson Homes
Interior Designer: Francesca Owens
Photographers: Ashley Avila Photography, Bill Hebert, & FulView
Capped by a picturesque double chimney and distinguished by its distinctive roof lines and patterned brick, stone and siding, Rookwood draws inspiration from Tudor and Shingle styles, two of the world’s most enduring architectural forms. Popular from about 1890 through 1940, Tudor is characterized by steeply pitched roofs, massive chimneys, tall narrow casement windows and decorative half-timbering. Shingle’s hallmarks include shingled walls, an asymmetrical façade, intersecting cross gables and extensive porches. A masterpiece of wood and stone, there is nothing ordinary about Rookwood, which combines the best of both worlds.
Once inside the foyer, the 3,500-square foot main level opens with a 27-foot central living room with natural fireplace. Nearby is a large kitchen featuring an extended island, hearth room and butler’s pantry with an adjacent formal dining space near the front of the house. Also featured is a sun room and spacious study, both perfect for relaxing, as well as two nearby garages that add up to almost 1,500 square foot of space. A large master suite with bath and walk-in closet which dominates the 2,700-square foot second level which also includes three additional family bedrooms, a convenient laundry and a flexible 580-square-foot bonus space. Downstairs, the lower level boasts approximately 1,000 more square feet of finished space, including a recreation room, guest suite and additional storage.
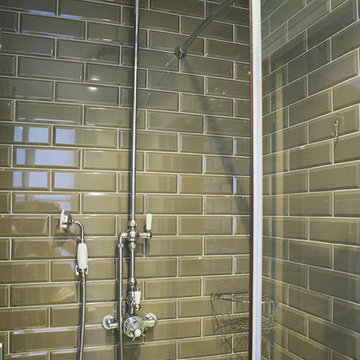
©Alfredo Brant.
Tout le contenu de ce profil 2designarchitecture, textes et images, sont tous droits réservés.
Пример оригинального дизайна: маленькая ванная комната в стиле неоклассика (современная классика) с зелеными стенами, душем в нише, зеленой плиткой, плиткой кабанчик, душевой кабиной и душем с распашными дверями для на участке и в саду
Пример оригинального дизайна: маленькая ванная комната в стиле неоклассика (современная классика) с зелеными стенами, душем в нише, зеленой плиткой, плиткой кабанчик, душевой кабиной и душем с распашными дверями для на участке и в саду
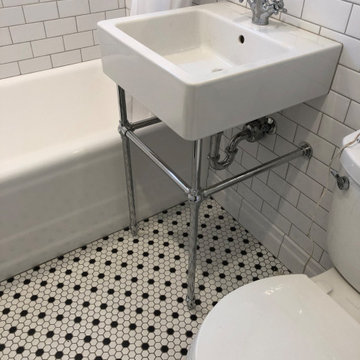
5' x 8' bathroom; 3" x 6" white subway tile with light gray grout; double hung window was replaced with awning window; black and white hexagonal mosaic tiles on floor; square pedestal sink; double shelf niche
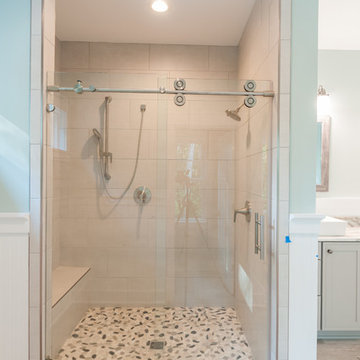
Стильный дизайн: маленькая главная ванная комната в современном стиле с фасадами с выступающей филенкой, серыми фасадами, накладной ванной, душем в нише, раздельным унитазом, зелеными стенами, полом из керамической плитки, монолитной раковиной, столешницей из гранита, коричневым полом и душем с раздвижными дверями для на участке и в саду - последний тренд
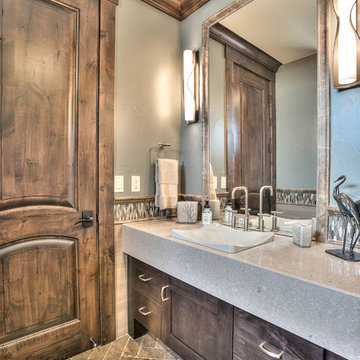
Пример оригинального дизайна: ванная комната среднего размера в стиле рустика с фасадами в стиле шейкер, темными деревянными фасадами, разноцветной плиткой, удлиненной плиткой, зелеными стенами, полом из сланца, душевой кабиной, накладной раковиной, столешницей из искусственного кварца, душем в нише и раздельным унитазом
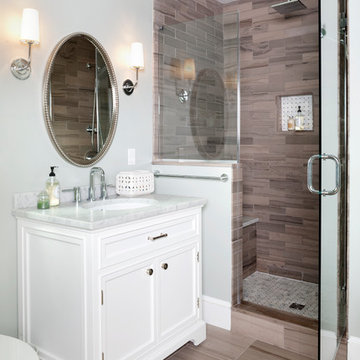
Stacy Zarin Goldberg
На фото: главная ванная комната среднего размера в стиле неоклассика (современная классика) с фасадами в стиле шейкер, белыми фасадами, душем в нише, унитазом-моноблоком, коричневой плиткой, каменной плиткой, зелеными стенами, полом из терракотовой плитки, врезной раковиной и мраморной столешницей с
На фото: главная ванная комната среднего размера в стиле неоклассика (современная классика) с фасадами в стиле шейкер, белыми фасадами, душем в нише, унитазом-моноблоком, коричневой плиткой, каменной плиткой, зелеными стенами, полом из терракотовой плитки, врезной раковиной и мраморной столешницей с
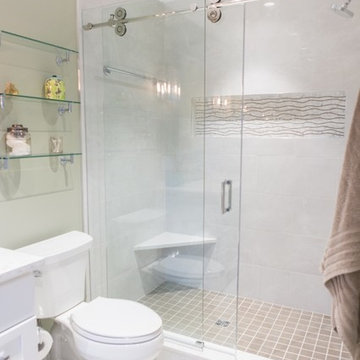
Bright white marble subway tile with lots of veining makes for a pretty shower. The shower niche is accented with a wave mosaic tile. A frameless shower with 'barn door' rollers allows you to enjoy the finishes without bulky hardware.
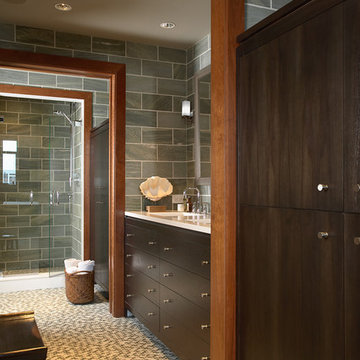
This condo's open living area incorporates the themes of water, earth, and sky, all in sight through expansive windows overlooking an urban riverfront. The setting inspired the design of the rooms, a juxtaposition of natural and industrial shapes and materials.
Photos: Susan Gilmore
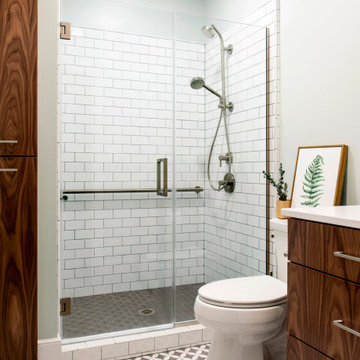
Источник вдохновения для домашнего уюта: маленькая главная ванная комната в современном стиле с плоскими фасадами, фасадами цвета дерева среднего тона, душем в нише, унитазом-моноблоком, белой плиткой, плиткой кабанчик, зелеными стенами, полом из керамогранита, врезной раковиной, столешницей из искусственного кварца, разноцветным полом, душем с распашными дверями, белой столешницей, тумбой под одну раковину и напольной тумбой для на участке и в саду
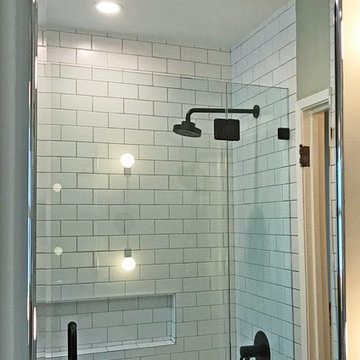
На фото: маленькая главная ванная комната в стиле лофт с плоскими фасадами, коричневыми фасадами, накладной ванной, душем в нише, биде, серой плиткой, мраморной плиткой, зелеными стенами, полом из керамической плитки, врезной раковиной, столешницей из бетона, серым полом и открытым душем для на участке и в саду с
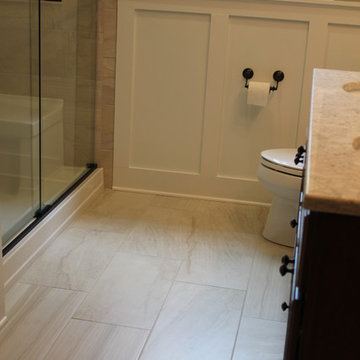
Bertsch double vanity in birch mocha with a Viatera Aria quartz top and Kohler oil rubbed bronze bancroft faucets. Floor is Ege Terra 12x24 porcelain tile in Ivory. Shower door is Kohler Revel and half walls are board and batten wainsocoting
Nancy Benson
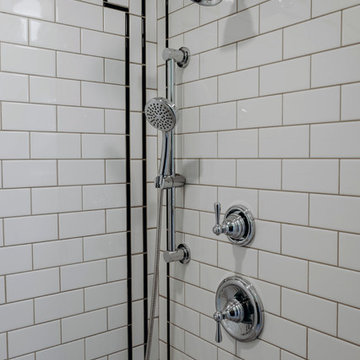
Katherine Hervey
На фото: маленькая ванная комната в стиле ретро с фасадами в стиле шейкер, белыми фасадами, душем в нише, унитазом-моноблоком, белой плиткой, плиткой кабанчик, зелеными стенами, полом из керамической плитки, душевой кабиной, раковиной с пьедесталом, серым полом и душем с распашными дверями для на участке и в саду
На фото: маленькая ванная комната в стиле ретро с фасадами в стиле шейкер, белыми фасадами, душем в нише, унитазом-моноблоком, белой плиткой, плиткой кабанчик, зелеными стенами, полом из керамической плитки, душевой кабиной, раковиной с пьедесталом, серым полом и душем с распашными дверями для на участке и в саду
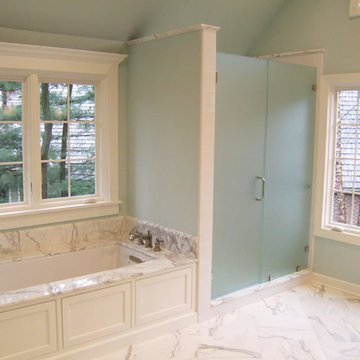
Пример оригинального дизайна: большая главная ванная комната в классическом стиле с фасадами в стиле шейкер, белыми фасадами, полновстраиваемой ванной, душем в нише, зелеными стенами, мраморным полом, врезной раковиной и мраморной столешницей
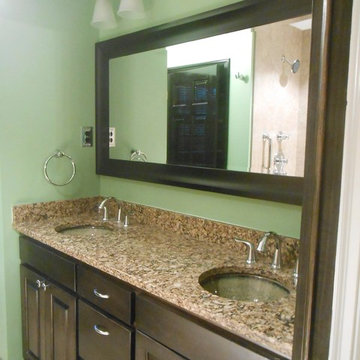
Пример оригинального дизайна: главная ванная комната среднего размера в классическом стиле с врезной раковиной, фасадами с выступающей филенкой, темными деревянными фасадами, столешницей из искусственного кварца, душем в нише, бежевой плиткой, керамогранитной плиткой, зелеными стенами и полом из керамогранита
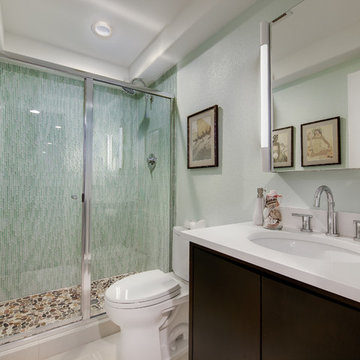
The guest bath had been a do-it-yourself project of a former homeowner and the materials and workmanship did not match the quality of the home. The old shower bench made it almost impossible to get in and out of the shower because it forced the door so close to the toilet. The bathroom was gutted and has all new fixtures and finishes. More Hawaiian art reminds the wife of where she grew up.
Copyright -©Teri Fotheringham Photography 2013
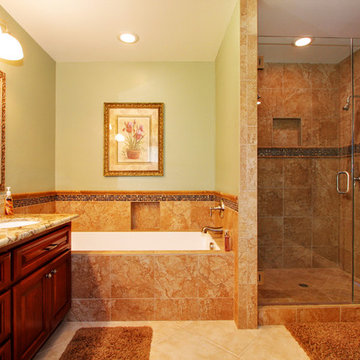
Свежая идея для дизайна: главная ванная комната в классическом стиле с накладной раковиной, фасадами с утопленной филенкой, фасадами цвета дерева среднего тона, столешницей из гранита, душем в нише, коричневой плиткой, керамической плиткой, зелеными стенами, полом из керамической плитки и полновстраиваемой ванной - отличное фото интерьера
Ванная комната с душем в нише и зелеными стенами – фото дизайна интерьера
9