Ванная комната с душем в нише и зеленым полом – фото дизайна интерьера
Сортировать:Популярное за сегодня
61 - 80 из 467 фото
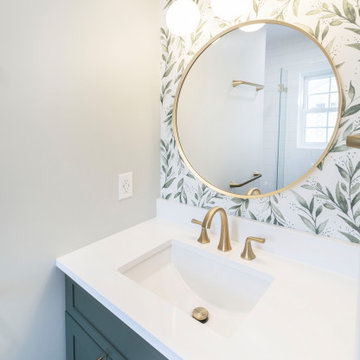
Small bathroom remodeling in Alexandria, VA with green marble mosaic, hunter green vanity, wallpaper, gold kohler fixtures, walk in shower , floating shelves.
Stylish bathroom design with gold fixtures.
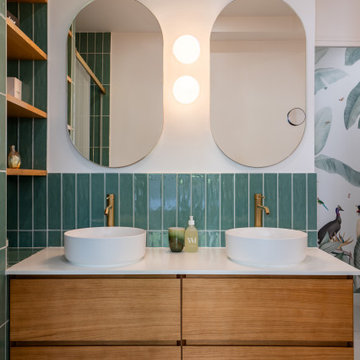
De l’autre côté de l’appartement, on retrouve l’espace parental constitué d’un bureau – idéal pour télétravailler, d’une suite élégamment mise en valeur par un papier peint doux signé Rebelwalls, d’une salle de bain attenante ultra fonctionnelle incluant douche à l’italienne, baignoire îlot et WC, sans oublier d’un grand espace dressing.
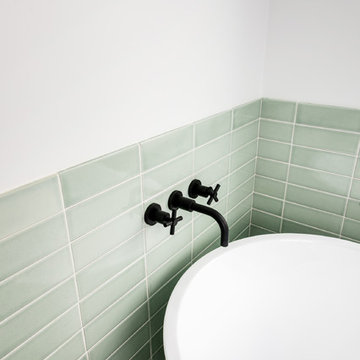
На фото: большая главная ванная комната в скандинавском стиле с плоскими фасадами, белыми фасадами, отдельно стоящей ванной, душем в нише, зеленой плиткой, керамической плиткой, белыми стенами, полом из керамической плитки, врезной раковиной, столешницей из кварцита, зеленым полом, душем с распашными дверями и белой столешницей с
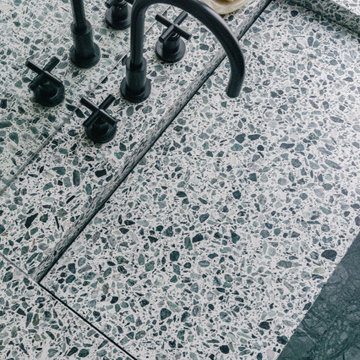
Maßgefertiger Waschtisch aus Terrazzo auf Einbaumöbel als Stauraum, rahmenlosem Spiegel und hochwertige Armaturen und Leuchten, Natursteinboden aus grünem Marmor
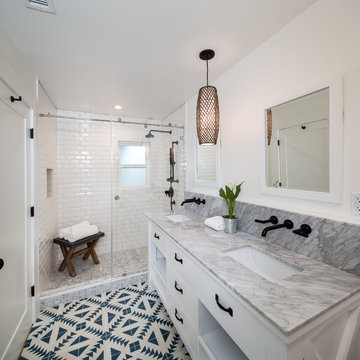
Marcell Puzsar
Свежая идея для дизайна: главная ванная комната среднего размера в стиле фьюжн с плоскими фасадами, белыми фасадами, душем в нише, унитазом-моноблоком, белой плиткой, керамической плиткой, белыми стенами, светлым паркетным полом, врезной раковиной, мраморной столешницей, душем с раздвижными дверями и зеленым полом - отличное фото интерьера
Свежая идея для дизайна: главная ванная комната среднего размера в стиле фьюжн с плоскими фасадами, белыми фасадами, душем в нише, унитазом-моноблоком, белой плиткой, керамической плиткой, белыми стенами, светлым паркетным полом, врезной раковиной, мраморной столешницей, душем с раздвижными дверями и зеленым полом - отличное фото интерьера
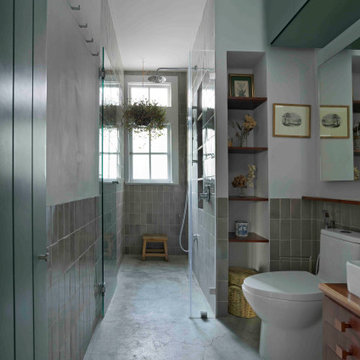
Baño | Proyecto P-D7
Источник вдохновения для домашнего уюта: маленький совмещенный санузел в классическом стиле с фасадами островного типа, белыми фасадами, душем в нише, биде, зеленой плиткой, керамической плиткой, зелеными стенами, бетонным полом, душевой кабиной, настольной раковиной, столешницей из дерева, зеленым полом, душем с распашными дверями, тумбой под одну раковину, встроенной тумбой и многоуровневым потолком для на участке и в саду
Источник вдохновения для домашнего уюта: маленький совмещенный санузел в классическом стиле с фасадами островного типа, белыми фасадами, душем в нише, биде, зеленой плиткой, керамической плиткой, зелеными стенами, бетонным полом, душевой кабиной, настольной раковиной, столешницей из дерева, зеленым полом, душем с распашными дверями, тумбой под одну раковину, встроенной тумбой и многоуровневым потолком для на участке и в саду
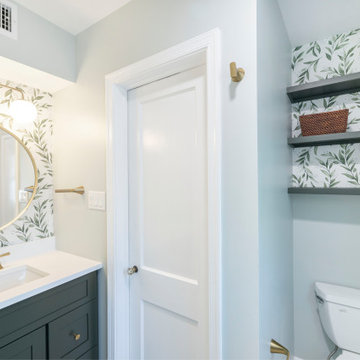
Small bathroom remodeling in Alexandria, VA with green marble mosaic, hunter green vanity, wallpaper, gold kohler fixtures, walk in shower , floating shelves.
Stylish bathroom design with gold fixtures.
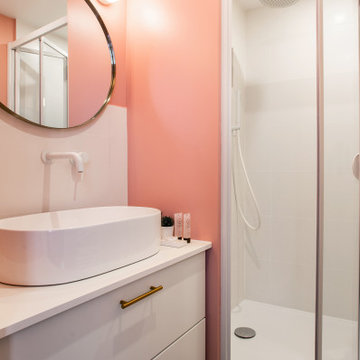
На фото: маленькая ванная комната в стиле модернизм с фасадами с декоративным кантом, белыми фасадами, душем в нише, белой плиткой, керамической плиткой, розовыми стенами, полом из керамической плитки, душевой кабиной, накладной раковиной, столешницей из ламината, зеленым полом, душем с распашными дверями, белой столешницей, тумбой под одну раковину и подвесной тумбой для на участке и в саду
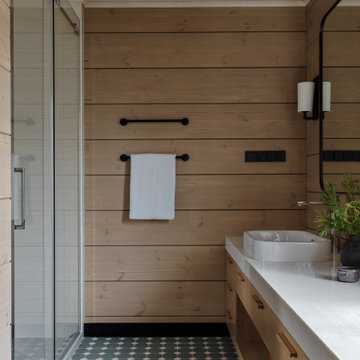
На фото: ванная комната в деревянном доме, в белых тонах с отделкой деревом в стиле рустика с плоскими фасадами, коричневыми фасадами, душем в нише, унитазом-моноблоком, бежевыми стенами, полом из мозаичной плитки, настольной раковиной, зеленым полом, душем с раздвижными дверями, белой столешницей, деревянным потолком и деревянными стенами
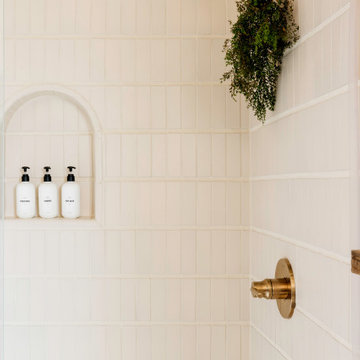
Using 2x6 in a vertical stack and playing with grout size in the shower is an easy way to add dimension to your bathroom without overwhelming the eye.
DESIGN
Sara Combs + Rich Combs
PHOTOS
Margaret Austin Photography, Sara Combs + Rich Combs
Tile Shown: 2x6 Ivory & Sintra in a Custom Motif
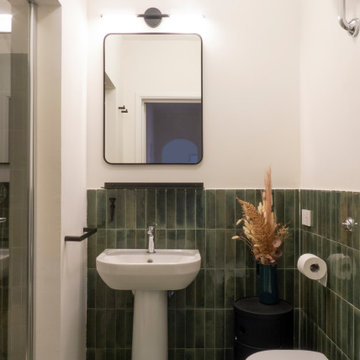
Пример оригинального дизайна: маленькая ванная комната в стиле ретро с душем в нише, раздельным унитазом, зеленой плиткой, удлиненной плиткой, белыми стенами, полом из цементной плитки, душевой кабиной, раковиной с пьедесталом, зеленым полом, душем с распашными дверями и тумбой под одну раковину для на участке и в саду

Идея дизайна: маленькая ванная комната в современном стиле с плоскими фасадами, бежевыми фасадами, душем в нише, унитазом-моноблоком, зеленой плиткой, зелеными стенами, полом из керамической плитки, душевой кабиной, монолитной раковиной, зеленым полом, душем с распашными дверями, белой столешницей, нишей, тумбой под одну раковину и подвесной тумбой для на участке и в саду
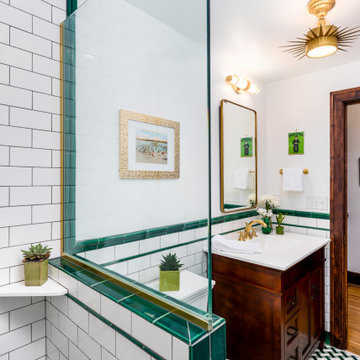
In a charming 1927 South Minneapolis home, we renovated the main floor bathroom and gave this family more usable space by expanding the layout and adding a shower. At the heart of this bold green bathroom design is the hand-made tile, crafted by the talented team at Mercury Mosaics.
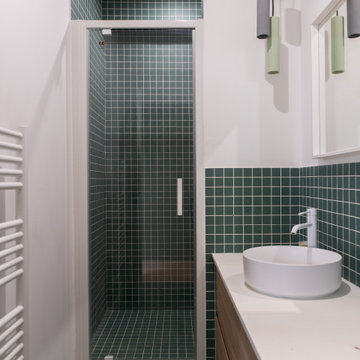
Dans l’espace réservé aux enfants, chacun dispose de sa salle d’eau privative, toutes deux aménagées à l’identique et déclinées en rose ou en vert avec de jolies mosaïques Casalux.
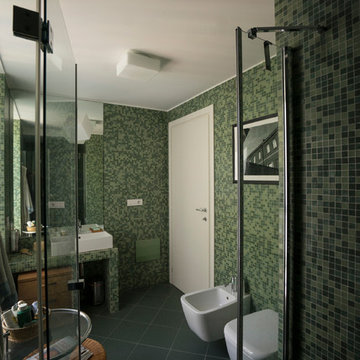
Liadesign
На фото: маленькая главная ванная комната в современном стиле с столешницей из плитки, душем в нише, раздельным унитазом, зеленой плиткой, плиткой мозаикой, зелеными стенами, полом из керамической плитки, плоскими фасадами, светлыми деревянными фасадами, раковиной с несколькими смесителями, зеленым полом, душем с распашными дверями и зеленой столешницей для на участке и в саду
На фото: маленькая главная ванная комната в современном стиле с столешницей из плитки, душем в нише, раздельным унитазом, зеленой плиткой, плиткой мозаикой, зелеными стенами, полом из керамической плитки, плоскими фасадами, светлыми деревянными фасадами, раковиной с несколькими смесителями, зеленым полом, душем с распашными дверями и зеленой столешницей для на участке и в саду
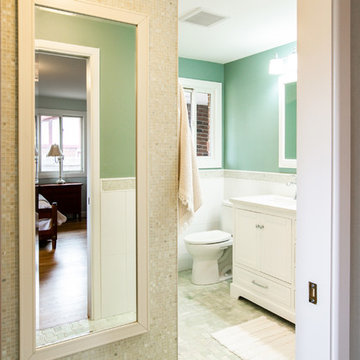
Words cannot describe the level of transformation this beautiful 60’s ranch has undergone. The home was blessed with a ton of natural light, however the sectioned rooms made for large awkward spaces without much functionality. By removing the dividing walls and reworking a few key functioning walls, this home is ready to entertain friends and family for all occasions. The large island has dual ovens for serious bake-off competitions accompanied with an inset induction cooktop equipped with a pop-up ventilation system. Plenty of storage surrounds the cooking stations providing large countertop space and seating nook for two. The beautiful natural quartzite is a show stopper throughout with it’s honed finish and serene blue/green hue providing a touch of color. Mother-of-Pearl backsplash tiles compliment the quartzite countertops and soft linen cabinets. The level of functionality has been elevated by moving the washer & dryer to a newly created closet situated behind the refrigerator and keeps hidden by a ceiling mounted barn-door. The new laundry room and storage closet opposite provide a functional solution for maintaining easy access to both areas without door swings restricting the path to the family room. Full height pantry cabinet make up the rest of the wall providing plenty of storage space and a natural division between casual dining to formal dining. Built-in cabinetry with glass doors provides the opportunity to showcase family dishes and heirlooms accented with in-cabinet lighting. With the wall partitions removed, the dining room easily flows into the rest of the home while maintaining its special moment. A large peninsula divides the kitchen space from the seating room providing plentiful storage including countertop cabinets for hidden storage, a charging nook, and a custom doggy station for the beloved dog with an elevated bowl deck and shallow drawer for leashes and treats! Beautiful large format tiles with a touch of modern flair bring all these spaces together providing a texture and color unlike any other with spots of iridescence, brushed concrete, and hues of blue and green. The original master bath and closet was divided into two parts separated by a hallway and door leading to the outside. This created an itty-bitty bathroom and plenty of untapped floor space with potential! By removing the interior walls and bringing the new bathroom space into the bedroom, we created a functional bathroom and walk-in closet space. By reconfiguration the bathroom layout to accommodate a walk-in shower and dual vanity, we took advantage of every square inch and made it functional and beautiful! A pocket door leads into the bathroom suite and a large full-length mirror on a mosaic accent wall greets you upon entering. To the left is a pocket door leading into the walk-in closet, and to the right is the new master bath. A natural marble floor mosaic in a basket weave pattern is warm to the touch thanks to the heating system underneath. Large format white wall tiles with glass mosaic accent in the shower and continues as a wainscot throughout the bathroom providing a modern touch and compliment the classic marble floor. A crisp white double vanity furniture piece completes the space. The journey of the Yosemite project is one we will never forget. Not only were we given the opportunity to transform this beautiful home into a more functional and beautiful space, we were blessed with such amazing clients who were endlessly appreciative of TVL – and for that we are grateful!
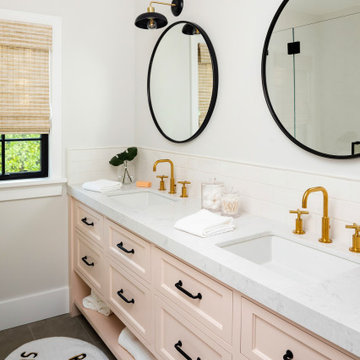
Beautiful kids bathroom with pale pink double sink vanity cabinet. Cambria Quartz countertop with Kohler undermounts sinks and Brizo satin brass faucets. Black and brass pendant lights over circular mirrors with black frames. Subway tile backsplash. Black drawer pull cabinet hardware.
Photo by Molly Rose Photography
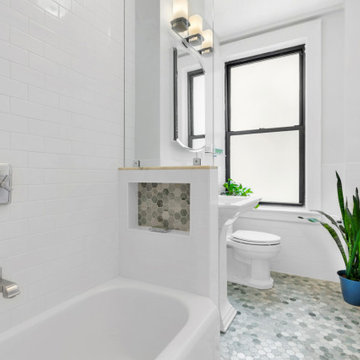
Classic marble Hex floor tile, tied with traditional 3 by 6 white subway. The perfect design for UWS pre-war building
Пример оригинального дизайна: главная ванная комната среднего размера в средиземноморском стиле с открытыми фасадами, белыми фасадами, ванной на ножках, душем в нише, унитазом-моноблоком, белой плиткой, керамической плиткой, белыми стенами, мраморным полом, раковиной с пьедесталом, столешницей из искусственного камня, зеленым полом, шторкой для ванной, белой столешницей, нишей, тумбой под одну раковину и напольной тумбой
Пример оригинального дизайна: главная ванная комната среднего размера в средиземноморском стиле с открытыми фасадами, белыми фасадами, ванной на ножках, душем в нише, унитазом-моноблоком, белой плиткой, керамической плиткой, белыми стенами, мраморным полом, раковиной с пьедесталом, столешницей из искусственного камня, зеленым полом, шторкой для ванной, белой столешницей, нишей, тумбой под одну раковину и напольной тумбой
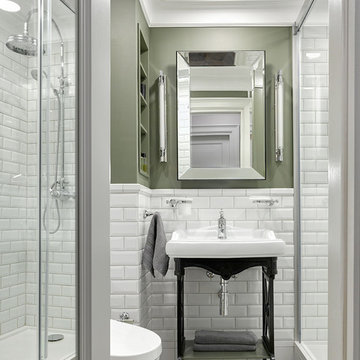
Источник вдохновения для домашнего уюта: маленькая ванная комната в стиле неоклассика (современная классика) с открытыми фасадами, душем в нише, белой плиткой, плиткой кабанчик, зелеными стенами, душевой кабиной, консольной раковиной, зеленым полом, душем с раздвижными дверями и зеркалом с подсветкой для на участке и в саду
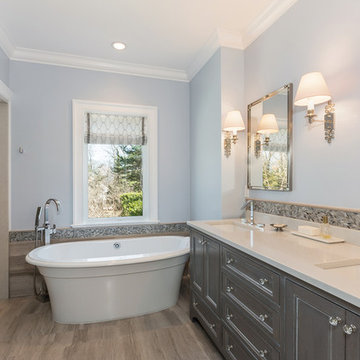
Идея дизайна: главная ванная комната среднего размера в стиле неоклассика (современная классика) с фасадами в стиле шейкер, серыми фасадами, отдельно стоящей ванной, душем в нише, раздельным унитазом, разноцветной плиткой, каменной плиткой, синими стенами, паркетным полом среднего тона, врезной раковиной, мраморной столешницей, зеленым полом и открытым душем
Ванная комната с душем в нише и зеленым полом – фото дизайна интерьера
4