Ванная комната с душем в нише и столешницей из известняка – фото дизайна интерьера
Сортировать:
Бюджет
Сортировать:Популярное за сегодня
21 - 40 из 1 391 фото
1 из 3
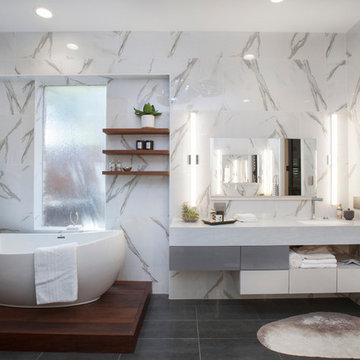
When luxury meets creativity.
Another spectacular white bathroom remodel designed and remodeled by Joseph & Berry Remodel | Design Build. This beautiful modern Carrara marble bathroom, Graff stainless steel hardware, custom made vanities, massage sprayer, hut tub, towel heater, wood tub stage and custom wood shelves.
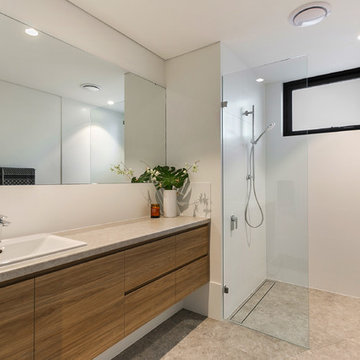
Свежая идея для дизайна: ванная комната в стиле модернизм с светлыми деревянными фасадами, душем в нише, белой плиткой, керамогранитной плиткой, белыми стенами, полом из керамогранита, душевой кабиной, врезной раковиной, столешницей из известняка, серым полом, открытым душем и серой столешницей - отличное фото интерьера

All Cedar Log Cabin the beautiful pines of AZ
Claw foot tub
Photos by Mark Boisclair
На фото: главная ванная комната среднего размера в стиле рустика с ванной на ножках, душем в нише, плиткой из сланца, полом из сланца, настольной раковиной, столешницей из известняка, темными деревянными фасадами, коричневыми стенами, серым полом и фасадами с утопленной филенкой
На фото: главная ванная комната среднего размера в стиле рустика с ванной на ножках, душем в нише, плиткой из сланца, полом из сланца, настольной раковиной, столешницей из известняка, темными деревянными фасадами, коричневыми стенами, серым полом и фасадами с утопленной филенкой
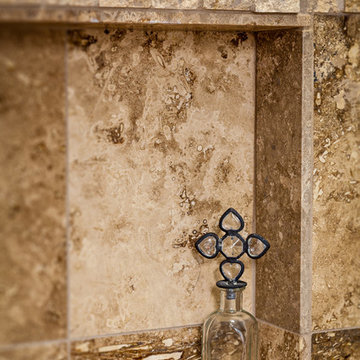
Paul Bartell
Идея дизайна: ванная комната среднего размера в средиземноморском стиле с накладной раковиной, фасадами в стиле шейкер, фасадами цвета дерева среднего тона, столешницей из известняка, душем в нише, унитазом-моноблоком, бежевой плиткой, каменной плиткой, бежевыми стенами и полом из керамогранита
Идея дизайна: ванная комната среднего размера в средиземноморском стиле с накладной раковиной, фасадами в стиле шейкер, фасадами цвета дерева среднего тона, столешницей из известняка, душем в нише, унитазом-моноблоком, бежевой плиткой, каменной плиткой, бежевыми стенами и полом из керамогранита
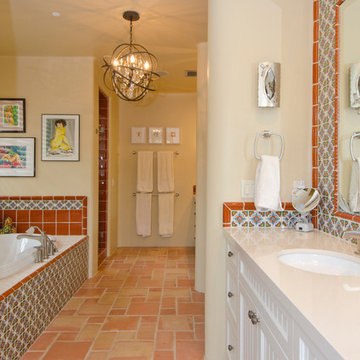
Christopher Vialpando, http://chrisvialpando.com
На фото: ванная комната среднего размера в стиле фьюжн с врезной раковиной, фасадами с утопленной филенкой, белыми фасадами, столешницей из известняка, накладной ванной, душем в нише, бежевыми стенами, полом из терракотовой плитки и разноцветной плиткой
На фото: ванная комната среднего размера в стиле фьюжн с врезной раковиной, фасадами с утопленной филенкой, белыми фасадами, столешницей из известняка, накладной ванной, душем в нише, бежевыми стенами, полом из терракотовой плитки и разноцветной плиткой
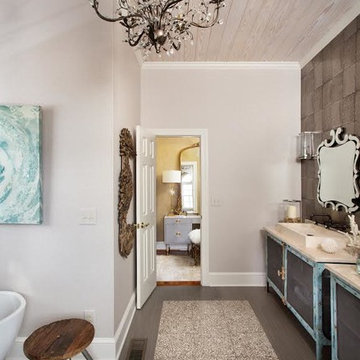
Идея дизайна: большая главная ванная комната в морском стиле с фасадами островного типа, синими фасадами, отдельно стоящей ванной, душем в нише, серой плиткой, керамогранитной плиткой, серыми стенами, полом из керамогранита, настольной раковиной, столешницей из известняка и серым полом
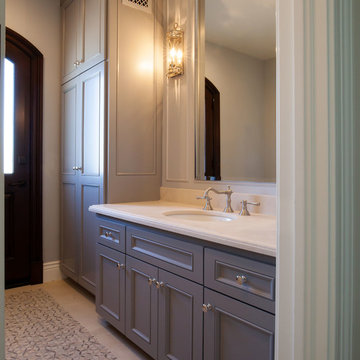
Luxurious modern take on a traditional white Italian villa. An entry with a silver domed ceiling, painted moldings in patterns on the walls and mosaic marble flooring create a luxe foyer. Into the formal living room, cool polished Crema Marfil marble tiles contrast with honed carved limestone fireplaces throughout the home, including the outdoor loggia. Ceilings are coffered with white painted
crown moldings and beams, or planked, and the dining room has a mirrored ceiling. Bathrooms are white marble tiles and counters, with dark rich wood stains or white painted. The hallway leading into the master bedroom is designed with barrel vaulted ceilings and arched paneled wood stained doors. The master bath and vestibule floor is covered with a carpet of patterned mosaic marbles, and the interior doors to the large walk in master closets are made with leaded glass to let in the light. The master bedroom has dark walnut planked flooring, and a white painted fireplace surround with a white marble hearth.
The kitchen features white marbles and white ceramic tile backsplash, white painted cabinetry and a dark stained island with carved molding legs. Next to the kitchen, the bar in the family room has terra cotta colored marble on the backsplash and counter over dark walnut cabinets. Wrought iron staircase leading to the more modern media/family room upstairs.
Project Location: North Ranch, Westlake, California. Remodel designed by Maraya Interior Design. From their beautiful resort town of Ojai, they serve clients in Montecito, Hope Ranch, Malibu, Westlake and Calabasas, across the tri-county areas of Santa Barbara, Ventura and Los Angeles, south to Hidden Hills- north through Solvang and more.
ArcDesign Architects
Pool bath with painted grey cabinets. Limestone mosaic flooring with limestone countertop.

Architect: Mary Brewster, Brewster Thornton Group
На фото: главная ванная комната среднего размера в классическом стиле с врезной раковиной, фасадами с утопленной филенкой, бежевыми фасадами, накладной ванной, душем в нише, инсталляцией, бежевой плиткой, плиткой из известняка, бежевыми стенами, полом из известняка, столешницей из известняка, бежевым полом и шторкой для ванной с
На фото: главная ванная комната среднего размера в классическом стиле с врезной раковиной, фасадами с утопленной филенкой, бежевыми фасадами, накладной ванной, душем в нише, инсталляцией, бежевой плиткой, плиткой из известняка, бежевыми стенами, полом из известняка, столешницей из известняка, бежевым полом и шторкой для ванной с
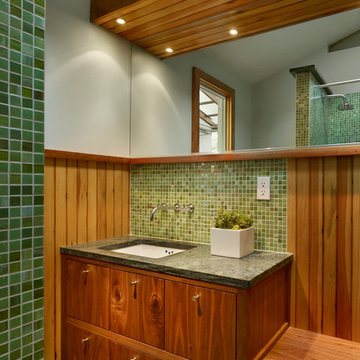
Todd Mason, Halkin Photography
На фото: большая ванная комната в современном стиле с фасадами с утопленной филенкой, темными деревянными фасадами, ванной в нише, душем в нише, зеленой плиткой, плиткой мозаикой, серыми стенами, полом из керамогранита, врезной раковиной, столешницей из известняка, зеленым полом, шторкой для ванной и серой столешницей
На фото: большая ванная комната в современном стиле с фасадами с утопленной филенкой, темными деревянными фасадами, ванной в нише, душем в нише, зеленой плиткой, плиткой мозаикой, серыми стенами, полом из керамогранита, врезной раковиной, столешницей из известняка, зеленым полом, шторкой для ванной и серой столешницей
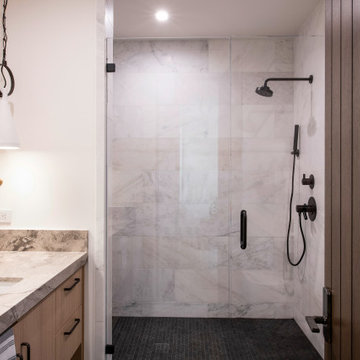
Источник вдохновения для домашнего уюта: большая ванная комната в стиле неоклассика (современная классика) с плоскими фасадами, светлыми деревянными фасадами, душем в нише, унитазом-моноблоком, серой плиткой, мраморной плиткой, белыми стенами, полом из винила, врезной раковиной, столешницей из известняка, серым полом, душем с распашными дверями, бежевой столешницей, тумбой под одну раковину и подвесной тумбой
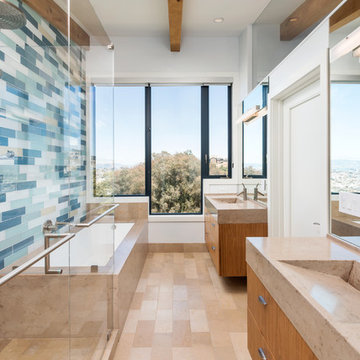
This home is in Noe Valley, a highly desirable and growing neighborhood of San Francisco. As young highly-educated families move into the area, we are remodeling and adding on to the aging homes found there. This project remodeled the entire existing two story house and added a third level, capturing the incredible views toward downtown. The design features integral color stucco, zinc roofing, an International Orange staircase, eco-teak cabinets and concrete counters. A flowing sequence of spaces were choreographed from the entry through to the family room.
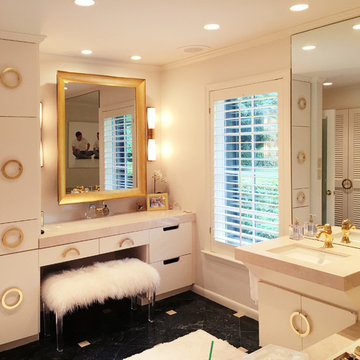
The client wanted to add a portion of glam to her existing Master Bath. Construction involved removing the soffit and florescent lighting over the vanity. During Construction, I recessed a smaller TV behind the mirror and recessed the articulating arm make up mirror. 4" LED lighting and sconces flanking the mirror were added. After painting, new over-sized gold hardware was added to the sink, vanity area and closet doors. After installing a new bench and rug, her glamorous Master Bath was complete.
Photo by Jonn Spradlin
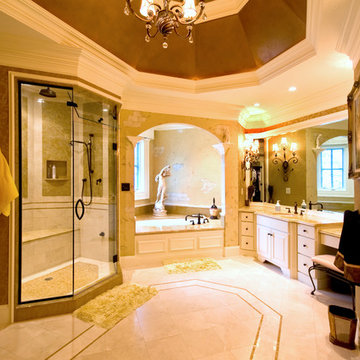
На фото: огромная главная ванная комната в классическом стиле с фасадами с выступающей филенкой, белыми фасадами, накладной ванной, душем в нише, коричневыми стенами, полом из керамогранита, врезной раковиной, столешницей из известняка, бежевым полом и душем с распашными дверями
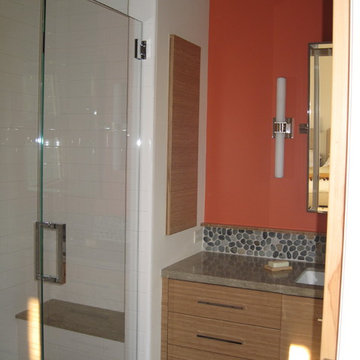
На фото: маленькая главная ванная комната в современном стиле с врезной раковиной, плоскими фасадами, фасадами цвета дерева среднего тона, столешницей из известняка, душем в нише, белой плиткой, галечной плиткой, оранжевыми стенами, полом из керамической плитки и унитазом-моноблоком для на участке и в саду с
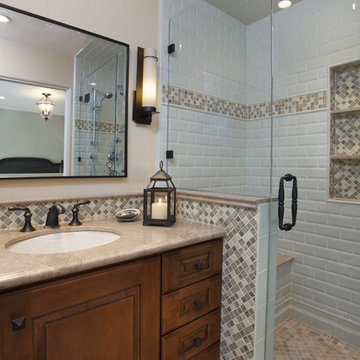
Пример оригинального дизайна: ванная комната среднего размера в классическом стиле с фасадами с выступающей филенкой, фасадами цвета дерева среднего тона, душем в нише, бежевой плиткой, коричневой плиткой, серой плиткой, белой плиткой, бежевыми стенами, полом из керамогранита, врезной раковиной, керамогранитной плиткой, столешницей из известняка, бежевым полом и душем с распашными дверями
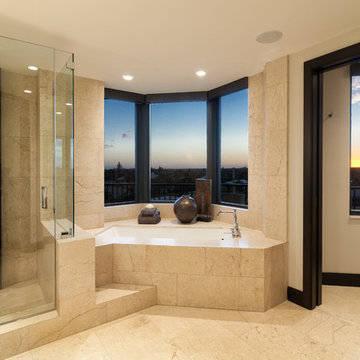
Photo Credit: Ron Rosenzweig
На фото: огромная главная ванная комната в стиле модернизм с плоскими фасадами, черными фасадами, угловой ванной, душем в нише, бежевой плиткой, мраморной плиткой, бежевыми стенами, мраморным полом, врезной раковиной, столешницей из известняка, бежевым полом, душем с распашными дверями и черной столешницей
На фото: огромная главная ванная комната в стиле модернизм с плоскими фасадами, черными фасадами, угловой ванной, душем в нише, бежевой плиткой, мраморной плиткой, бежевыми стенами, мраморным полом, врезной раковиной, столешницей из известняка, бежевым полом, душем с распашными дверями и черной столешницей

На фото: большая главная ванная комната в стиле рустика с душем в нише, бежевой плиткой, душем с распашными дверями, темными деревянными фасадами, накладной ванной, плиткой из известняка, красными стенами, полом из известняка, врезной раковиной, столешницей из известняка, разноцветным полом, разноцветной столешницей и фасадами с утопленной филенкой
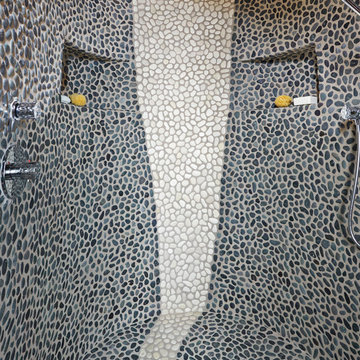
Robin Stancliff
Свежая идея для дизайна: большая главная ванная комната в стиле фьюжн с плоскими фасадами, темными деревянными фасадами, отдельно стоящей ванной, душем в нише, унитазом-моноблоком, разноцветной плиткой, плиткой мозаикой, бежевыми стенами, полом из известняка, настольной раковиной, столешницей из известняка, серым полом и открытым душем - отличное фото интерьера
Свежая идея для дизайна: большая главная ванная комната в стиле фьюжн с плоскими фасадами, темными деревянными фасадами, отдельно стоящей ванной, душем в нише, унитазом-моноблоком, разноцветной плиткой, плиткой мозаикой, бежевыми стенами, полом из известняка, настольной раковиной, столешницей из известняка, серым полом и открытым душем - отличное фото интерьера
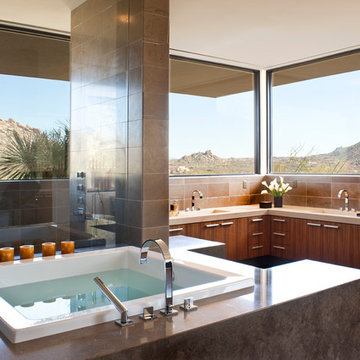
Designed to embrace an extensive and unique art collection including sculpture, paintings, tapestry, and cultural antiquities, this modernist home located in north Scottsdale’s Estancia is the quintessential gallery home for the spectacular collection within. The primary roof form, “the wing” as the owner enjoys referring to it, opens the home vertically to a view of adjacent Pinnacle peak and changes the aperture to horizontal for the opposing view to the golf course. Deep overhangs and fenestration recesses give the home protection from the elements and provide supporting shade and shadow for what proves to be a desert sculpture. The restrained palette allows the architecture to express itself while permitting each object in the home to make its own place. The home, while certainly modern, expresses both elegance and warmth in its material selections including canterra stone, chopped sandstone, copper, and stucco.
Project Details | Lot 245 Estancia, Scottsdale AZ
Architect: C.P. Drewett, Drewett Works, Scottsdale, AZ
Interiors: Luis Ortega, Luis Ortega Interiors, Hollywood, CA
Publications: luxe. interiors + design. November 2011.
Featured on the world wide web: luxe.daily
Photo by Grey Crawford.
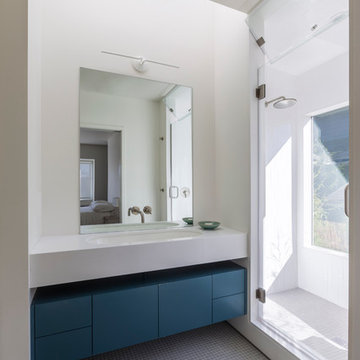
Every inch of the inside and outside living areas are re-conceived in this full house and guest-house renovation in Berkeley. In the main house the entire floor plan is flipped to re-orient public and private areas, with the formerly small, chopped up spaces opened and integrated with their surroundings. The studio, previously a deteriorating garage, is transformed into a clean and cozy space with an outdoor area of its own. A palette of screen walls, Corten steel, stucco and concrete connect the materiality and forms of the two spaces. What was a drab, dysfunctional bungalow is now an inspiring and livable home for a young family.
Architecture by Tierney Conner Design Studio
Photo by David Duncan Livingston.
Ванная комната с душем в нише и столешницей из известняка – фото дизайна интерьера
2