Ванная комната с душем в нише и раковиной с пьедесталом – фото дизайна интерьера
Сортировать:
Бюджет
Сортировать:Популярное за сегодня
21 - 40 из 3 238 фото
1 из 3

Свежая идея для дизайна: маленькая ванная комната в стиле неоклассика (современная классика) с стеклянными фасадами, белыми фасадами, душем в нише, раздельным унитазом, серой плиткой, мраморной плиткой, синими стенами, мраморным полом, душевой кабиной, раковиной с пьедесталом, столешницей из искусственного камня, серым полом, душем с распашными дверями, белой столешницей, тумбой под одну раковину и напольной тумбой для на участке и в саду - отличное фото интерьера
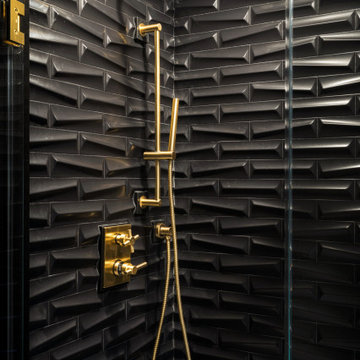
Идея дизайна: маленькая детская ванная комната в стиле модернизм с душем в нише, раздельным унитазом, черной плиткой, керамической плиткой, черными стенами, мраморным полом, раковиной с пьедесталом, белым полом и душем с распашными дверями для на участке и в саду
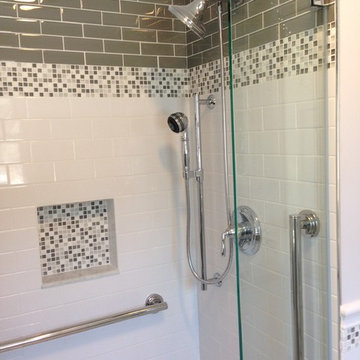
This Bathroom was designed by Lynne in our Salem showroom. This bathroom was designed to make it handicap accessible for the homeowners. This remodel includes glass mosaic shower tile with octagon matte white with grey dot tile floor. It also includes white subway, white chair rail and Anatolia element border around edge. Other features in this remodel include Kohler Pedistal sink, and faucet, Moen shower faucet, Jaclo linear drain and Ferguson Moen shower seat.
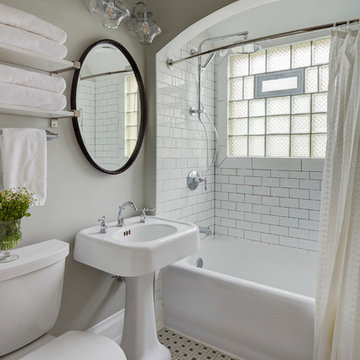
This was a dated and rough space when we began. The plumbing was leaking and the tub surround was failing. The client wanted a bathroom that complimented the era of the home without going over budget. We tastefully designed the space with an eye on the character of the home and budget. We save the sink and tub from the recycling bin and refinished them both. The floor was refreshed with a good cleaning and some grout touch ups and tile replacement using tiles from under the toilet.

This full bathroom remodel began with removing carpet and a small tub. It made a full transformation with a walk in shower, marble floors, new plumbing and hardware, lighting, and a crisp color palette.
Amy Bartlam
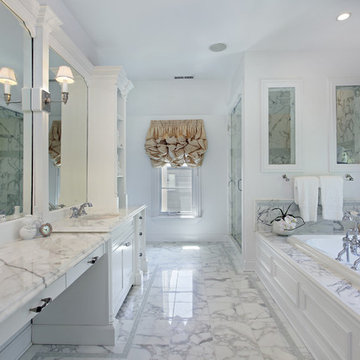
Пример оригинального дизайна: большая главная ванная комната в классическом стиле с фасадами в стиле шейкер, белыми фасадами, накладной ванной, душем в нише, белой плиткой, керамической плиткой, белыми стенами, мраморным полом, раковиной с пьедесталом и мраморной столешницей
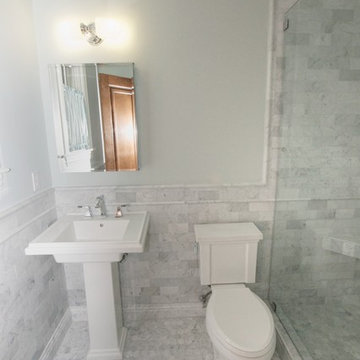
Идея дизайна: ванная комната среднего размера в викторианском стиле с раздельным унитазом, синими стенами, душевой кабиной, серой плиткой, плиткой кабанчик, душем в нише, раковиной с пьедесталом и полом из мозаичной плитки
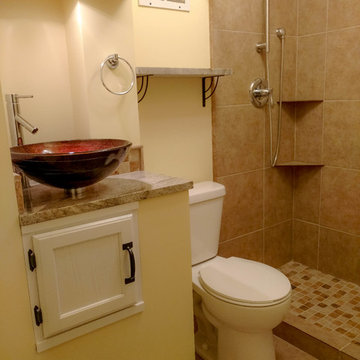
Bartler Mable and Tile
Источник вдохновения для домашнего уюта: маленькая ванная комната в морском стиле с фасадами с утопленной филенкой, белыми фасадами, душем в нише, унитазом-моноблоком, коричневой плиткой, керамической плиткой, желтыми стенами, душевой кабиной, раковиной с пьедесталом и столешницей из кварцита для на участке и в саду
Источник вдохновения для домашнего уюта: маленькая ванная комната в морском стиле с фасадами с утопленной филенкой, белыми фасадами, душем в нише, унитазом-моноблоком, коричневой плиткой, керамической плиткой, желтыми стенами, душевой кабиной, раковиной с пьедесталом и столешницей из кварцита для на участке и в саду

Идея дизайна: маленькая ванная комната в классическом стиле с душем в нише, унитазом-моноблоком, белой плиткой, плиткой кабанчик, зелеными стенами, полом из керамической плитки, душевой кабиной, раковиной с пьедесталом, белым полом, душем с распашными дверями, сиденьем для душа, тумбой под одну раковину и панелями на стенах для на участке и в саду

Tired of doing laundry in an unfinished rugged basement? The owners of this 1922 Seward Minneapolis home were as well! They contacted Castle to help them with their basement planning and build for a finished laundry space and new bathroom with shower.
Changes were first made to improve the health of the home. Asbestos tile flooring/glue was abated and the following items were added: a sump pump and drain tile, spray foam insulation, a glass block window, and a Panasonic bathroom fan.
After the designer and client walked through ideas to improve flow of the space, we decided to eliminate the existing 1/2 bath in the family room and build the new 3/4 bathroom within the existing laundry room. This allowed the family room to be enlarged.
Plumbing fixtures in the bathroom include a Kohler, Memoirs® Stately 24″ pedestal bathroom sink, Kohler, Archer® sink faucet and showerhead in polished chrome, and a Kohler, Highline® Comfort Height® toilet with Class Five® flush technology.
American Olean 1″ hex tile was installed in the shower’s floor, and subway tile on shower walls all the way up to the ceiling. A custom frameless glass shower enclosure finishes the sleek, open design.
Highly wear-resistant Adura luxury vinyl tile flooring runs throughout the entire bathroom and laundry room areas.
The full laundry room was finished to include new walls and ceilings. Beautiful shaker-style cabinetry with beadboard panels in white linen was chosen, along with glossy white cultured marble countertops from Central Marble, a Blanco, Precis 27″ single bowl granite composite sink in cafe brown, and a Kohler, Bellera® sink faucet.
We also decided to save and restore some original pieces in the home, like their existing 5-panel doors; one of which was repurposed into a pocket door for the new bathroom.
The homeowners completed the basement finish with new carpeting in the family room. The whole basement feels fresh, new, and has a great flow. They will enjoy their healthy, happy home for years to come.
Designed by: Emily Blonigen
See full details, including before photos at https://www.castlebri.com/basements/project-3378-1/
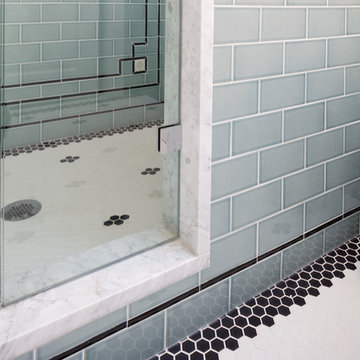
Christian J Anderson Photography
Стильный дизайн: маленькая ванная комната в классическом стиле с душем в нише, раздельным унитазом, синей плиткой, белыми стенами, полом из керамогранита, душевой кабиной, раковиной с пьедесталом, белым полом и душем с распашными дверями для на участке и в саду - последний тренд
Стильный дизайн: маленькая ванная комната в классическом стиле с душем в нише, раздельным унитазом, синей плиткой, белыми стенами, полом из керамогранита, душевой кабиной, раковиной с пьедесталом, белым полом и душем с распашными дверями для на участке и в саду - последний тренд
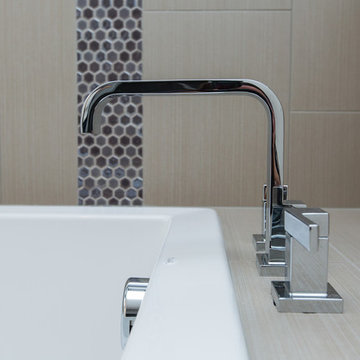
Источник вдохновения для домашнего уюта: главная ванная комната среднего размера в стиле неоклассика (современная классика) с плоскими фасадами, белыми фасадами, накладной ванной, душем в нише, унитазом-моноблоком, серой плиткой, керамической плиткой, белыми стенами, полом из керамической плитки, раковиной с пьедесталом, столешницей из плитки, серым полом и открытым душем
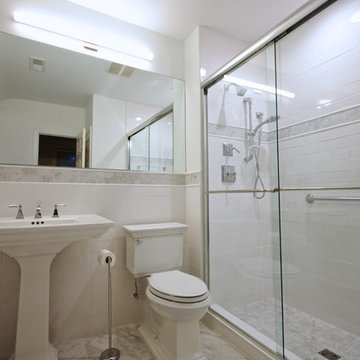
This is a small master bath renovation for a past client in Roland Park. After removing all the existing finishes we installed this new bathroom. It features a white subway tile on this walls with marble tile in a decorative strip as well as on the floor - ADR Builders
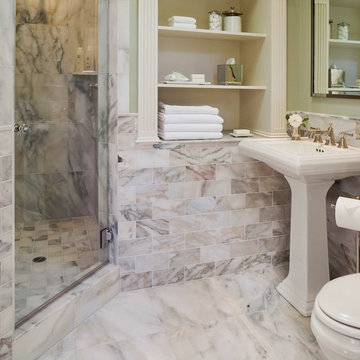
Стильный дизайн: главная ванная комната среднего размера в классическом стиле с открытыми фасадами, белыми фасадами, душем в нише, бежевой плиткой, розовой плиткой, мраморной плиткой, зелеными стенами, мраморным полом и раковиной с пьедесталом - последний тренд
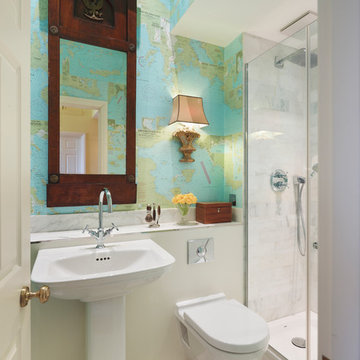
Свежая идея для дизайна: ванная комната в современном стиле с раковиной с пьедесталом, душем в нише, инсталляцией, белой плиткой, разноцветными стенами и полом из мозаичной плитки - отличное фото интерьера
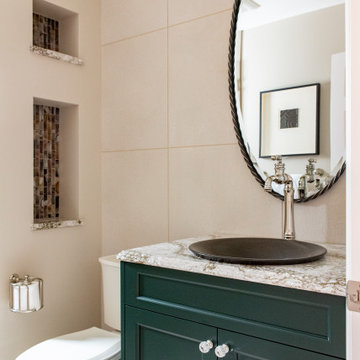
Стильный дизайн: маленькая ванная комната в стиле неоклассика (современная классика) с фасадами с утопленной филенкой, зелеными фасадами, разноцветной плиткой, стеклянной плиткой, бежевыми стенами, душевой кабиной, раковиной с пьедесталом, мраморной столешницей, бежевым полом, душем с распашными дверями, коричневой столешницей, ванной в нише и душем в нише для на участке и в саду - последний тренд
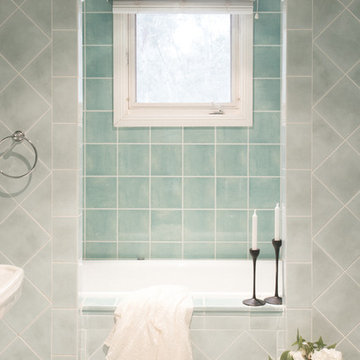
Пример оригинального дизайна: главная ванная комната в классическом стиле с плоскими фасадами, синими фасадами, накладной ванной, душем в нише, инсталляцией, цементной плиткой, зелеными стенами, полом из керамогранита, раковиной с пьедесталом, столешницей из плитки, синим полом, душем с распашными дверями и зеленой столешницей
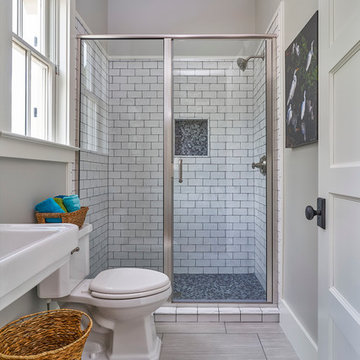
Guest bath has porcelain tile flooring, contrasted with the mosaic tile floor in the shower. Subway tile, grouted in a dark gray, finishes off this stylish gray and white guest bathroom.

This basement remodel held special significance for an expectant young couple eager to adapt their home for a growing family. Facing the challenge of an open layout that lacked functionality, our team delivered a complete transformation.
The project's scope involved reframing the layout of the entire basement, installing plumbing for a new bathroom, modifying the stairs for code compliance, and adding an egress window to create a livable bedroom. The redesigned space now features a guest bedroom, a fully finished bathroom, a cozy living room, a practical laundry area, and private, separate office spaces. The primary objective was to create a harmonious, open flow while ensuring privacy—a vital aspect for the couple. The final result respects the original character of the house, while enhancing functionality for the evolving needs of the homeowners expanding family.
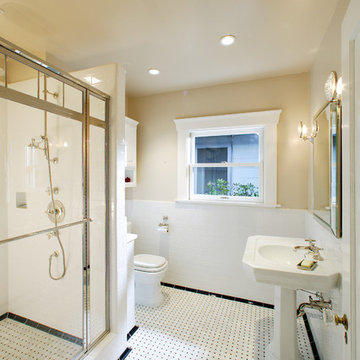
На фото: маленькая главная ванная комната в стиле кантри с фасадами с выступающей филенкой, белыми фасадами, душем в нише, унитазом-моноблоком, белой плиткой, плиткой кабанчик, бежевыми стенами, мраморным полом, раковиной с пьедесталом, белым полом и душем с распашными дверями для на участке и в саду
Ванная комната с душем в нише и раковиной с пьедесталом – фото дизайна интерьера
2