Ванная комната с душем в нише и плиткой кабанчик – фото дизайна интерьера
Сортировать:
Бюджет
Сортировать:Популярное за сегодня
201 - 220 из 9 826 фото
1 из 3
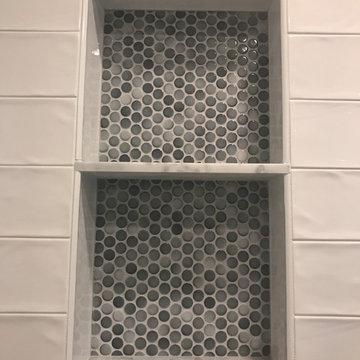
Идея дизайна: главная ванная комната в стиле неоклассика (современная классика) с душем в нише, разноцветной плиткой, белой плиткой, плиткой кабанчик и шторкой для ванной
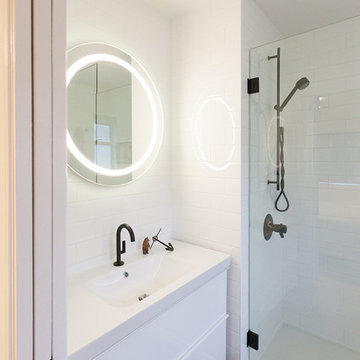
This project was an interior refurbishment of a Vancouver Special. The driving focus was a space which is clean and simple, in order to serve as a backdrop for the homeowners' modern living. The intention was to create a canvas to showcase the Owners' furniture, art and objects and have space for their growing family while staying budget conscious.
Photos by Laura Jaramillo
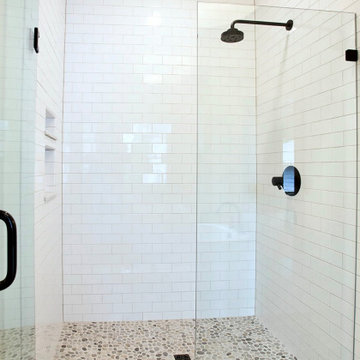
The master shower has a spa-like feel with the pebble tile shower floor.
Идея дизайна: главная ванная комната среднего размера в стиле кантри с душем в нише, белой плиткой, белыми стенами, душем с распашными дверями, плиткой кабанчик, полом из галечной плитки, бежевым полом и нишей
Идея дизайна: главная ванная комната среднего размера в стиле кантри с душем в нише, белой плиткой, белыми стенами, душем с распашными дверями, плиткой кабанчик, полом из галечной плитки, бежевым полом и нишей
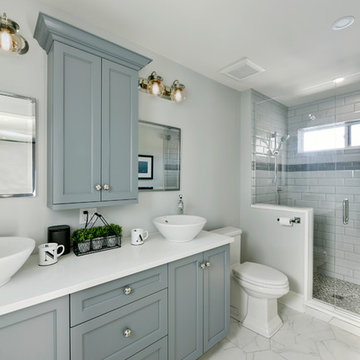
Идея дизайна: главная ванная комната среднего размера в стиле неоклассика (современная классика) с синими фасадами, душем в нише, унитазом-моноблоком, белой плиткой, плиткой кабанчик, настольной раковиной, белым полом, душем с распашными дверями, фасадами с утопленной филенкой и серыми стенами
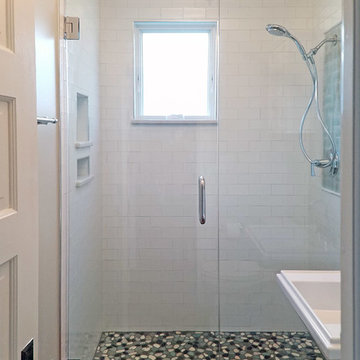
photos by Jennifer Oliver
На фото: маленькая ванная комната в стиле кантри с душем в нише, раздельным унитазом, белой плиткой, плиткой кабанчик, серыми стенами, паркетным полом среднего тона, душевой кабиной, раковиной с пьедесталом и душем с распашными дверями для на участке и в саду с
На фото: маленькая ванная комната в стиле кантри с душем в нише, раздельным унитазом, белой плиткой, плиткой кабанчик, серыми стенами, паркетным полом среднего тона, душевой кабиной, раковиной с пьедесталом и душем с распашными дверями для на участке и в саду с
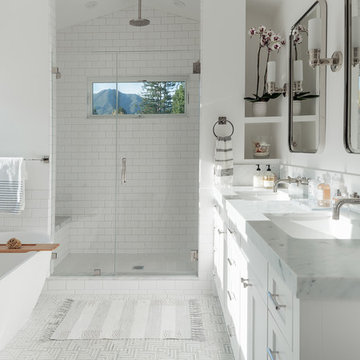
Design by Mill Valley based Richardson Architects.
На фото: главная ванная комната в стиле неоклассика (современная классика) с фасадами в стиле шейкер, белыми фасадами, отдельно стоящей ванной, душем в нише, белой плиткой, плиткой кабанчик, белыми стенами, врезной раковиной, серым полом и душем с распашными дверями с
На фото: главная ванная комната в стиле неоклассика (современная классика) с фасадами в стиле шейкер, белыми фасадами, отдельно стоящей ванной, душем в нише, белой плиткой, плиткой кабанчик, белыми стенами, врезной раковиной, серым полом и душем с распашными дверями с
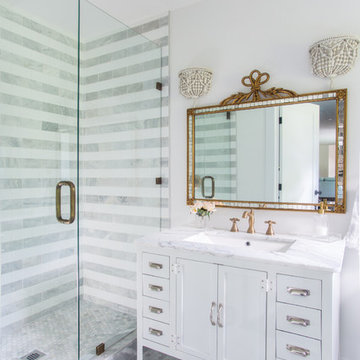
Идея дизайна: главная ванная комната среднего размера в стиле неоклассика (современная классика) с фасадами с выступающей филенкой, фасадами цвета дерева среднего тона, душем в нише, белой плиткой, плиткой кабанчик, белыми стенами, полом из керамогранита, врезной раковиной, столешницей из искусственного кварца, разноцветным полом и душем с распашными дверями
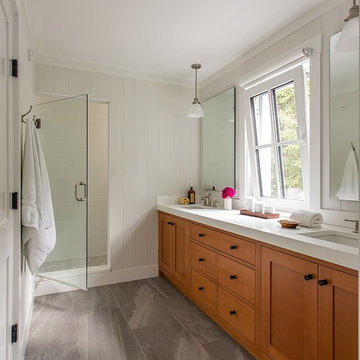
This LEED Platinum certified house reflects the homeowner's desire for an exceptionally healthy and comfortable living environment, within a traditional neighborhood.
INFILL SITE. The family, who moved from another area of Wellesley, sought out this property to be within walking distance of the high school and downtown area. An existing structure on the tight lot was removed to make way for the new home. 84% of the construction waste, from both the previous structure and the new home, was diverted from a landfill. ZED designed to preserve the existing mature trees on the perimeter of the property to minimize site impacts, and to maintain the character of the neighborhood as well as privacy on the site.
EXTERIOR EXPRESSION. The street facade of the home relates to the local New England vernacular. The rear uses contemporary language, a nod to the family’s Californian roots, to incorporate a roof deck, solar panels, outdoor living space, and the backyard swimming pool. ZED’s careful planning avoided to the need to face the garage doors towards the street, a common syndrome of a narrow lot.
THOUGHTFUL SPACE. Homes with dual entries can often result in duplicate and unused spaces. In this home, the everyday and formal entry areas are one and the same; the front and garage doors share the entry program of coat closets, mudroom storage with bench for removing your shoes, and a laundry room with generous closets for the children's sporting equipment. The entry area leads directly to the living space, encompassing the kitchen, dining and sitting area areas in an L-shaped open plan arrangement. The kitchen is placed at the south-west corner of the space to allow for a strong connection to the dining, sitting and outdoor living spaces. A fire pit on the deck satisfies the family’s desire for an open flame while a sealed gas fireplace is used indoors - ZED’s preference after omitting gas burning appliances completely from an airtight home. A small study, with a window seat, is conveniently located just off of the living space. A first floor guest bedroom includes an accessible bathroom for aging visitors and can be used as a master suite to accommodate aging in place.
HEALTHY LIVING. The client requested a home that was easy to clean and would provide a respite from seasonal allergies and common contaminants that are found in many indoor spaces. ZED selected easy to clean solid surface flooring throughout, provided ample space for cleaning supplies on each floor, and designed a mechanical system with ventilation that provides a constant supply of fresh outdoor air. ZED selected durable materials, finishes, cabinetry, and casework with low or no volatile organic compounds (VOCs) and no added urea formaldehyde.
YEAR-ROUND COMFORT. The home is super insulated and air-tight, paired with high performance triple-paned windows, to ensure it is draft-free throughout the winter (even when in front of the large windows and doors). ZED designed a right-sized heating and cooling system to pair with the thermally improved building enclosure to ensure year-round comfort. The glazing on the home maximizes passive solar gains, and facilitates cross ventilation and daylighting.
ENERGY EFFICIENT. As one of the most energy efficient houses built to date in Wellesley, the home highlights a practical solution for Massachusetts. First, the building enclosure reduces the largest energy requirement for typical houses (heating). Super-insulation, exceptional air sealing, a thermally broken wall assembly, triple pane windows, and passive solar gain combine for a sizable heating load reduction. Second, within the house only efficient systems consume energy. These include an air source heat pump for heating & cooling, a heat pump hot water heater, LED lighting, energy recovery ventilation, and high efficiency appliances. Lastly, photovoltaics provide renewable energy help offset energy consumption. The result is an 89% reduction in energy use compared to a similar brand new home built to code requirements.
RESILIENT. The home will fare well in extreme weather events. During a winter power outage, heat loss will be very slow due to the super-insulated and airtight envelope– taking multiple days to drop to 60 degrees even with no heat source. An engineered drainage system, paired with careful the detailing of the foundation, will help to keep the finished basement dry. A generator will provide full operation of the all-electric house during a power outage.
OVERALL. The home is a reflection of the family goals and an expression of their values, beautifully enabling health, comfort, safety, resilience, and utility, all while respecting the planet.
ZED - Architect & Mechanical Designer
Bevilacqua Builders Inc - Contractor
Creative Land & Water Engineering - Civil Engineering
Barbara Peterson Landscape - Landscape Design
Nest & Company - Interior Furnishings
Eric Roth Photography - Photography
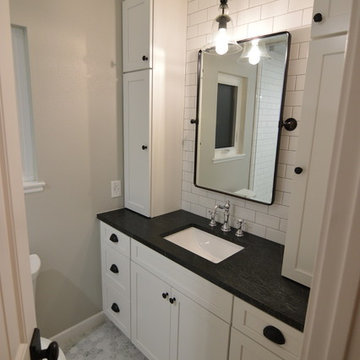
Стильный дизайн: ванная комната среднего размера в стиле кантри с белыми фасадами, фасадами в стиле шейкер, душем в нише, раздельным унитазом, белой плиткой, плиткой кабанчик, бежевыми стенами, мраморным полом, душевой кабиной, врезной раковиной и столешницей из талькохлорита - последний тренд
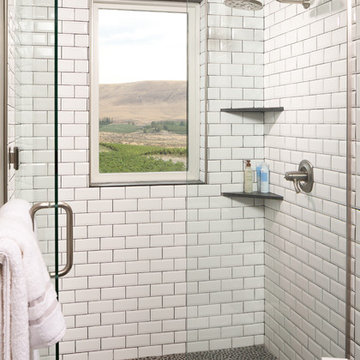
Идея дизайна: маленькая главная ванная комната в стиле кантри с душем в нише, раздельным унитазом, белой плиткой, плиткой кабанчик, белыми стенами и полом из галечной плитки для на участке и в саду
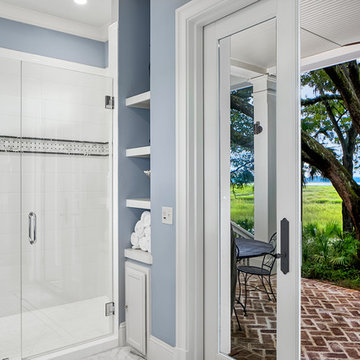
Master bath opens onto the back patio, with French doors. Walk-in shower with white subway tile walls and a striking patterned black and white trim, plus open shelves for quick access to towels or other necessities is a bonus. Love the blue and white bathroom - the look and feel of luxury throughout, a true dream bathroom.
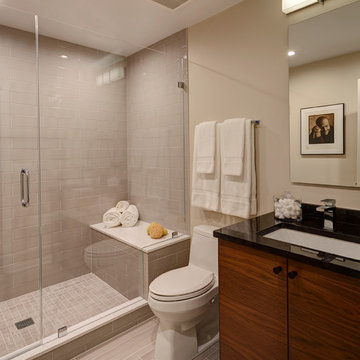
Пример оригинального дизайна: ванная комната среднего размера в современном стиле с плоскими фасадами, темными деревянными фасадами, душем в нише, унитазом-моноблоком, бежевой плиткой, плиткой кабанчик, бежевыми стенами, полом из керамогранита, душевой кабиной, врезной раковиной и столешницей из искусственного камня
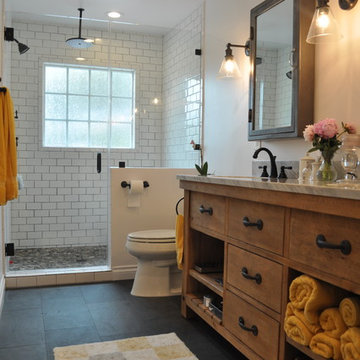
Идея дизайна: ванная комната среднего размера в морском стиле с плоскими фасадами, светлыми деревянными фасадами, душем в нише, раздельным унитазом, белой плиткой, плиткой кабанчик, белыми стенами, полом из керамической плитки, душевой кабиной, врезной раковиной, мраморной столешницей, черным полом и душем с распашными дверями
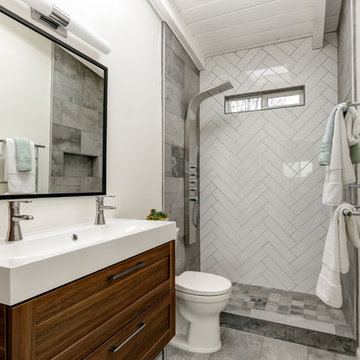
Subway tile has made a huge resurgence - and made its way into the residential marketplace tenfold. It's classic, it's clean, and you can play with the installation method to get some creative results. The small footprint of this Master Bath is underplayed because of the vaulted ceiling and skylight, smart storage solutions, and trough sink...not to mention the uber cool rain-shower panel.
Chris Haver Photography
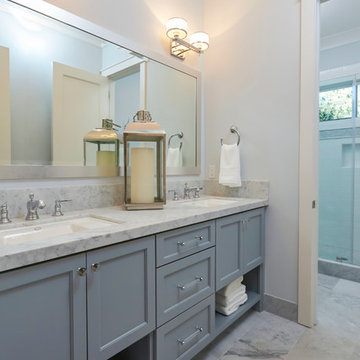
Great kids bath with dual vanities. The sinks have ledges on them which is nice for leaving the toothbrush. The cabinet enjoys glass hardware and a custom paint finish.
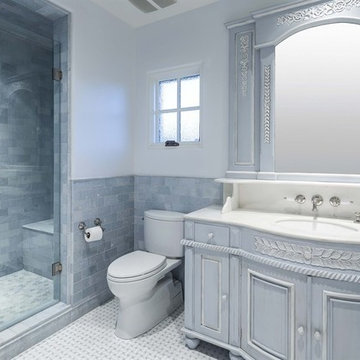
Стильный дизайн: детская ванная комната среднего размера в классическом стиле с накладной раковиной, фасадами островного типа, искусственно-состаренными фасадами, мраморной столешницей, душем в нише, раздельным унитазом, синей плиткой, плиткой кабанчик, синими стенами, мраморным полом, серым полом и душем с распашными дверями - последний тренд

This project required the renovation of the Master Bedroom area of a Westchester County country house. Previously other areas of the house had been renovated by our client but she had saved the best for last. We reimagined and delineated five separate areas for the Master Suite from what before had been a more open floor plan: an Entry Hall; Master Closet; Master Bath; Study and Master Bedroom. We clarified the flow between these rooms and unified them with the rest of the house by using common details such as rift white oak floors; blackened Emtek hardware; and french doors to let light bleed through all of the spaces. We selected a vein cut travertine for the Master Bathroom floor that looked a lot like the rift white oak flooring elsewhere in the space so this carried the motif of the floor material into the Master Bathroom as well. Our client took the lead on selection of all the furniture, bath fixtures and lighting so we owe her no small praise for not only carrying the design through to the smallest details but coordinating the work of the contractors as well.
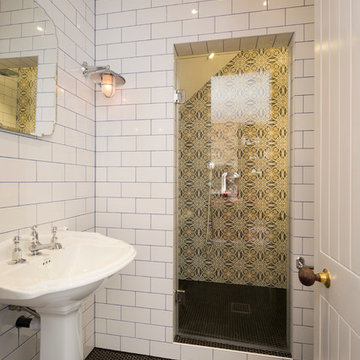
Пример оригинального дизайна: ванная комната в классическом стиле с раковиной с пьедесталом, душем в нише, белой плиткой и плиткой кабанчик
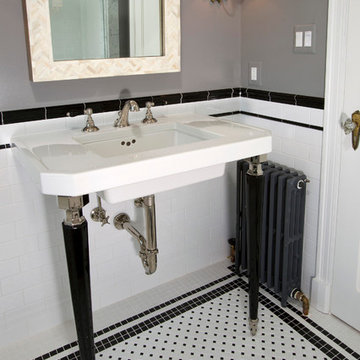
The hall bathroom was intended to look as it has always been there. In fact, the original 1937 design had yellow and black tile. The stately, renovated version boasts a custom designed black and white tile floor, a Carrara marble shower threshold and retro console sink.
Photographer Greg Hadley
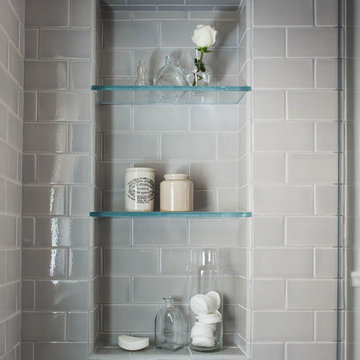
Пример оригинального дизайна: маленькая ванная комната в классическом стиле с мраморной столешницей, душем в нише, серой плиткой, плиткой кабанчик, серыми стенами и мраморным полом для на участке и в саду
Ванная комната с душем в нише и плиткой кабанчик – фото дизайна интерьера
11