Ванная комната с душем в нише и открытым душем – фото дизайна интерьера
Сортировать:
Бюджет
Сортировать:Популярное за сегодня
41 - 60 из 8 946 фото
1 из 3

This small bathroom design combines the desire for clean, contemporary lines along with a beach like feel. The flooring is a blend of porcelain plank tiles and natural pebble tiles. Vertical glass wall tiles accent the vanity and built-in shower niche. The shower niche also includes glass shelves in front of a backdrop of pebble stone wall tile. All cabinetry and floating shelves are custom built with granite countertops throughout the bathroom. The sink faucet is from the Delta Zura collection while the shower head is part of the Delta In2uition line.
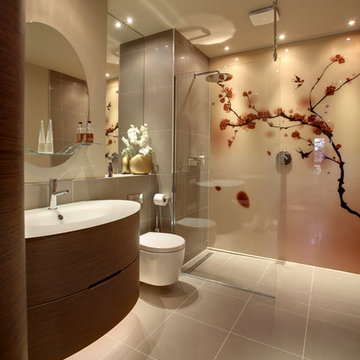
Printed Glass Shower Panels.
Glass shower panels are a fantastic alternative to tiles in a bathroom. Their smooth wipe clean surface means saying goodbye to hours of scubbing grout!
Our glass is 6mm thick, toughened and low iron.
Opticolour's Shower panels are available in a vast range of colours and prints. We colour to match every colour under the sun!
To see our core range of colours and prints please visit http://www.opticolour.co.uk/wall-covering-glass-panels/coloured-glass/
We offer the fastest turnaround times in the industry at just 7-10 working days as everything is done at our factory in Bath, UK.
For more information please contact us by:
Website: www.opticolour.co.uk
E-Mail: sales@opticolour.co.uk
Telephone Number: 01225 464343
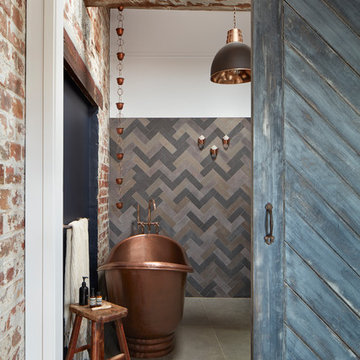
Designer: Vanessa Cook
Photographer: Tom Roe
На фото: большая главная ванная комната в стиле лофт с плоскими фасадами, темными деревянными фасадами, отдельно стоящей ванной, душем в нише, унитазом-моноблоком, серой плиткой, керамогранитной плиткой, белыми стенами, полом из керамогранита, настольной раковиной, столешницей из искусственного кварца, серым полом и открытым душем
На фото: большая главная ванная комната в стиле лофт с плоскими фасадами, темными деревянными фасадами, отдельно стоящей ванной, душем в нише, унитазом-моноблоком, серой плиткой, керамогранитной плиткой, белыми стенами, полом из керамогранита, настольной раковиной, столешницей из искусственного кварца, серым полом и открытым душем
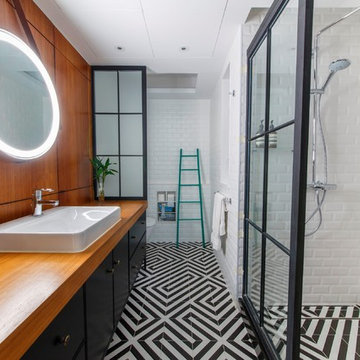
Stunning Eco Bathroom with black and white geometric ceramic statement tiles on the floor, black vanity cabinets with wooden surface and inset white porcelain sink, chrome tap. Circular mirror with leather strap and circular light illuminating the mirror, all lighting in the bathroom was Circadian lighting to assist with good, deep sleep patterns. Wooden paneled feature wall with frosted glass panel to partially conceal the toilet. White beveled subway tiles on the walls through toilet, bath and shower area. Turquoise towel ladder feature, white ceiling.
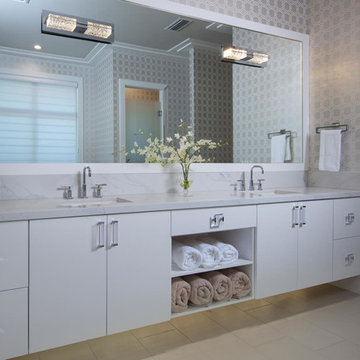
Пример оригинального дизайна: большая главная ванная комната в современном стиле с плоскими фасадами, белыми фасадами, полом из керамогранита, врезной раковиной, мраморной столешницей, душем в нише, серой плиткой, плиткой из листового камня, разноцветными стенами, бежевым полом и открытым душем
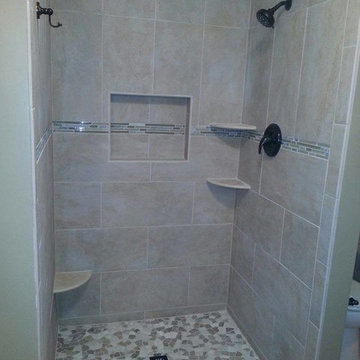
Стильный дизайн: главная ванная комната среднего размера в классическом стиле с душем в нише, бежевой плиткой, керамической плиткой, бежевыми стенами и открытым душем - последний тренд

Пример оригинального дизайна: главная ванная комната среднего размера в стиле неоклассика (современная классика) с душем в нише, бежевыми стенами, полом из керамической плитки, бежевой плиткой, керамической плиткой, накладной раковиной, бежевым полом и открытым душем

Источник вдохновения для домашнего уюта: главная ванная комната среднего размера в стиле фьюжн с фасадами цвета дерева среднего тона, душем в нише, белой плиткой, плиткой кабанчик, зелеными стенами, полом из сланца, врезной раковиной, столешницей из талькохлорита, серым полом, открытым душем и плоскими фасадами
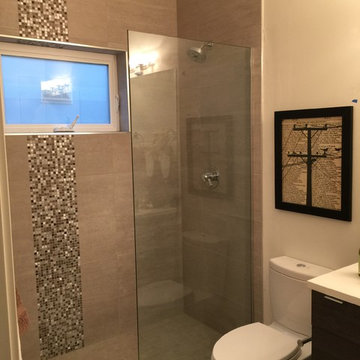
Стильный дизайн: маленькая ванная комната в стиле модернизм с плоскими фасадами, темными деревянными фасадами, душем в нише, унитазом-моноблоком, коричневой плиткой, серой плиткой, белой плиткой, стеклянной плиткой, бежевыми стенами, душевой кабиной, настольной раковиной, столешницей из кварцита и открытым душем для на участке и в саду - последний тренд
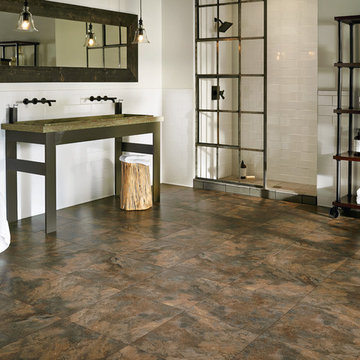
Пример оригинального дизайна: большая главная ванная комната в стиле неоклассика (современная классика) с открытыми фасадами, душем в нише, белой плиткой, плиткой кабанчик, полом из известняка, раковиной с несколькими смесителями, темными деревянными фасадами, серыми стенами, столешницей из дерева, коричневым полом и открытым душем
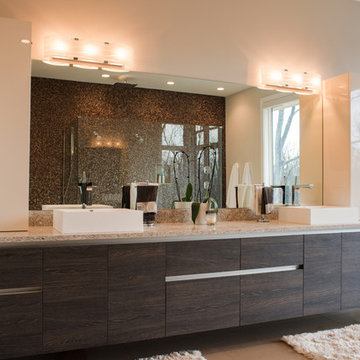
Kelly Ann Photos
На фото: большая главная ванная комната в современном стиле с плоскими фасадами, темными деревянными фасадами, отдельно стоящей ванной, душем в нише, унитазом-моноблоком, коричневой плиткой, плиткой мозаикой, бежевыми стенами, полом из известняка, настольной раковиной, столешницей из гранита, бежевым полом и открытым душем
На фото: большая главная ванная комната в современном стиле с плоскими фасадами, темными деревянными фасадами, отдельно стоящей ванной, душем в нише, унитазом-моноблоком, коричневой плиткой, плиткой мозаикой, бежевыми стенами, полом из известняка, настольной раковиной, столешницей из гранита, бежевым полом и открытым душем

Источник вдохновения для домашнего уюта: ванная комната в стиле неоклассика (современная классика) с черными фасадами, душем в нише, серыми стенами, душевой кабиной, настольной раковиной, фасадами с утопленной филенкой, унитазом-моноблоком, мраморной столешницей, белой плиткой, открытым душем и белой столешницей

Photography by Jason Denton
Идея дизайна: главная ванная комната среднего размера в современном стиле с настольной раковиной, фасадами цвета дерева среднего тона, плиткой мозаикой, унитазом-моноблоком, серой плиткой, белыми стенами, полом из керамической плитки, столешницей из дерева, плоскими фасадами, душем в нише, открытым душем и коричневой столешницей
Идея дизайна: главная ванная комната среднего размера в современном стиле с настольной раковиной, фасадами цвета дерева среднего тона, плиткой мозаикой, унитазом-моноблоком, серой плиткой, белыми стенами, полом из керамической плитки, столешницей из дерева, плоскими фасадами, душем в нише, открытым душем и коричневой столешницей

This bathroom community project remodel was designed by Jeff from our Manchester showroom and Building Home for Dreams for Marines organization. This remodel features six drawer and one door vanity with recessed panel door style and brown stain finish. It also features matching medicine cabinet frame, a granite counter top with a yellow color and standard square edge. Other features include shower unit with seat, handicap accessible shower base and chrome plumbing fixtures and hardware.

This Italian Villa Master bathroom features light wood cabinets, a freestanding tub overlooking the outdoor property through an arched window, and a large chandelier hanging from the center of the ceiling.
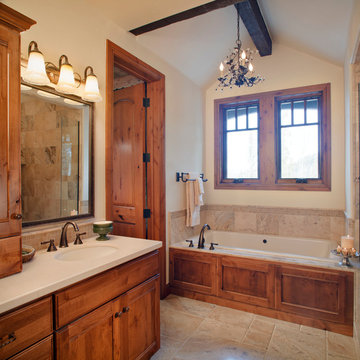
Chipper Hatter
Стильный дизайн: главная ванная комната среднего размера в стиле неоклассика (современная классика) с фасадами с утопленной филенкой, фасадами цвета дерева среднего тона, накладной ванной, душем в нише, бежевой плиткой, бежевыми стенами, врезной раковиной, столешницей из искусственного кварца, открытым душем, полом из известняка, бежевым полом и бежевой столешницей - последний тренд
Стильный дизайн: главная ванная комната среднего размера в стиле неоклассика (современная классика) с фасадами с утопленной филенкой, фасадами цвета дерева среднего тона, накладной ванной, душем в нише, бежевой плиткой, бежевыми стенами, врезной раковиной, столешницей из искусственного кварца, открытым душем, полом из известняка, бежевым полом и бежевой столешницей - последний тренд
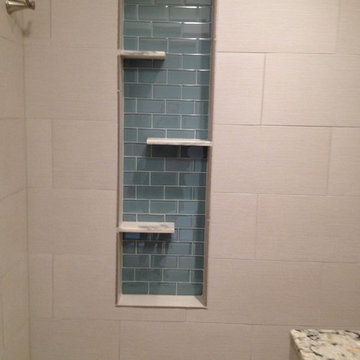
New Walk in shower replaced an old stall pre-fab shower. New niche with floating shelves was added
На фото: ванная комната среднего размера в стиле неоклассика (современная классика) с душем в нише, раздельным унитазом, бежевой плиткой, керамогранитной плиткой, бежевыми стенами, полом из керамогранита, душевой кабиной, бежевым полом и открытым душем
На фото: ванная комната среднего размера в стиле неоклассика (современная классика) с душем в нише, раздельным унитазом, бежевой плиткой, керамогранитной плиткой, бежевыми стенами, полом из керамогранита, душевой кабиной, бежевым полом и открытым душем

Photography by Eduard Hueber / archphoto
North and south exposures in this 3000 square foot loft in Tribeca allowed us to line the south facing wall with two guest bedrooms and a 900 sf master suite. The trapezoid shaped plan creates an exaggerated perspective as one looks through the main living space space to the kitchen. The ceilings and columns are stripped to bring the industrial space back to its most elemental state. The blackened steel canopy and blackened steel doors were designed to complement the raw wood and wrought iron columns of the stripped space. Salvaged materials such as reclaimed barn wood for the counters and reclaimed marble slabs in the master bathroom were used to enhance the industrial feel of the space.

This 1956 John Calder Mackay home had been poorly renovated in years past. We kept the 1400 sqft footprint of the home, but re-oriented and re-imagined the bland white kitchen to a midcentury olive green kitchen that opened up the sight lines to the wall of glass facing the rear yard. We chose materials that felt authentic and appropriate for the house: handmade glazed ceramics, bricks inspired by the California coast, natural white oaks heavy in grain, and honed marbles in complementary hues to the earth tones we peppered throughout the hard and soft finishes. This project was featured in the Wall Street Journal in April 2022.

Mountain house master bath. calacutta marble countertops, custom cabinetry. Photography by Tim Murphy.
На фото: ванная комната: освещение в стиле рустика с плоскими фасадами, темными деревянными фасадами, отдельно стоящей ванной, душем в нише, бежевой плиткой, белыми стенами, врезной раковиной, бежевым полом, открытым душем и белой столешницей с
На фото: ванная комната: освещение в стиле рустика с плоскими фасадами, темными деревянными фасадами, отдельно стоящей ванной, душем в нише, бежевой плиткой, белыми стенами, врезной раковиной, бежевым полом, открытым душем и белой столешницей с
Ванная комната с душем в нише и открытым душем – фото дизайна интерьера
3