Ванная комната с душем в нише и черным полом – фото дизайна интерьера
Сортировать:
Бюджет
Сортировать:Популярное за сегодня
61 - 80 из 4 341 фото
1 из 3

We took a dated bathroom that you had to walk through the shower to get to the outdoors, covered in cream polished marble and gave it a completely new look. The function of this bathroom is outstanding from the large shower with dual heads to the extensive vanity with a sitting area for the misses to put on her makeup. We even hid a hamper in the pullout linen tower. Easy maintenance with porcelian tiles in the shower and a beautiful tile accent featured at the tub.

Источник вдохновения для домашнего уюта: большая главная ванная комната в современном стиле с фасадами в стиле шейкер, отдельно стоящей ванной, душем в нише, белой плиткой, керамогранитной плиткой, серыми стенами, полом из керамогранита, настольной раковиной, столешницей из искусственного кварца, черным полом, душем с распашными дверями, серой столешницей, нишей, тумбой под две раковины, подвесной тумбой и сводчатым потолком

View of Owner's Bath shower, plus 1 of 2 walk-in closets.
На фото: главный совмещенный санузел в стиле кантри с фасадами в стиле шейкер, белыми фасадами, душем в нише, раздельным унитазом, белой плиткой, керамической плиткой, полом из керамической плитки, врезной раковиной, столешницей из искусственного кварца, черным полом, душем с распашными дверями, белой столешницей, тумбой под две раковины и встроенной тумбой
На фото: главный совмещенный санузел в стиле кантри с фасадами в стиле шейкер, белыми фасадами, душем в нише, раздельным унитазом, белой плиткой, керамической плиткой, полом из керамической плитки, врезной раковиной, столешницей из искусственного кварца, черным полом, душем с распашными дверями, белой столешницей, тумбой под две раковины и встроенной тумбой

Large patterned wallpaper adds a spacial quality to this tiny guest bath. With Ebony Marble floors, a unique Cambia quartz countertop in "water blue" and herringbone tile pattern in the shower. Full Remodel by Belltown Design LLC, Photography by Julie Mannell Photography.

Источник вдохновения для домашнего уюта: ванная комната среднего размера в современном стиле с плоскими фасадами, коричневыми фасадами, душем в нише, унитазом-моноблоком, серой плиткой, керамогранитной плиткой, белыми стенами, полом из керамической плитки, врезной раковиной, столешницей из искусственного камня, черным полом, душем с распашными дверями, белой столешницей, нишей, тумбой под две раковины и напольной тумбой

Идея дизайна: маленький главный совмещенный санузел в стиле неоклассика (современная классика) с плоскими фасадами, черными фасадами, отдельно стоящей ванной, душем в нише, раздельным унитазом, серой плиткой, керамогранитной плиткой, черными стенами, полом из керамогранита, врезной раковиной, столешницей из гранита, черным полом, душем с распашными дверями, черной столешницей, тумбой под две раковины и встроенной тумбой для на участке и в саду

На фото: маленькая главная ванная комната в классическом стиле с фасадами в стиле шейкер, белыми фасадами, ванной в нише, душем в нише, раздельным унитазом, черно-белой плиткой, керамической плиткой, белыми стенами, полом из плитки под дерево, врезной раковиной, столешницей из искусственного кварца, черным полом, душем с раздвижными дверями, белой столешницей, тумбой под одну раковину, напольной тумбой и стенами из вагонки для на участке и в саду

This project was not only full of many bathrooms but also many different aesthetics. The goals were fourfold, create a new master suite, update the basement bath, add a new powder bath and my favorite, make them all completely different aesthetics.
Primary Bath-This was originally a small 60SF full bath sandwiched in between closets and walls of built-in cabinetry that blossomed into a 130SF, five-piece primary suite. This room was to be focused on a transitional aesthetic that would be adorned with Calcutta gold marble, gold fixtures and matte black geometric tile arrangements.
Powder Bath-A new addition to the home leans more on the traditional side of the transitional movement using moody blues and greens accented with brass. A fun play was the asymmetry of the 3-light sconce brings the aesthetic more to the modern side of transitional. My favorite element in the space, however, is the green, pink black and white deco tile on the floor whose colors are reflected in the details of the Australian wallpaper.
Hall Bath-Looking to touch on the home's 70's roots, we went for a mid-mod fresh update. Black Calcutta floors, linear-stacked porcelain tile, mixed woods and strong black and white accents. The green tile may be the star but the matte white ribbed tiles in the shower and behind the vanity are the true unsung heroes.

Wallpapered bathroom with textured stone tile on the shower wall which is complemented by the hickory vanity and quartzite countertop.
На фото: маленькая ванная комната в морском стиле с фасадами с утопленной филенкой, светлыми деревянными фасадами, душем в нише, белой плиткой, керамической плиткой, разноцветными стенами, полом из керамической плитки, душевой кабиной, врезной раковиной, столешницей из гранита, черным полом, душем с распашными дверями, белой столешницей, тумбой под одну раковину, напольной тумбой, раздельным унитазом и обоями на стенах для на участке и в саду с
На фото: маленькая ванная комната в морском стиле с фасадами с утопленной филенкой, светлыми деревянными фасадами, душем в нише, белой плиткой, керамической плиткой, разноцветными стенами, полом из керамической плитки, душевой кабиной, врезной раковиной, столешницей из гранита, черным полом, душем с распашными дверями, белой столешницей, тумбой под одну раковину, напольной тумбой, раздельным унитазом и обоями на стенах для на участке и в саду с

salle de bain
На фото: маленькая ванная комната в современном стиле с открытыми фасадами, фасадами цвета дерева среднего тона, душем в нише, белой плиткой, белыми стенами, настольной раковиной, столешницей из дерева, черным полом, коричневой столешницей и тумбой под одну раковину для на участке и в саду
На фото: маленькая ванная комната в современном стиле с открытыми фасадами, фасадами цвета дерева среднего тона, душем в нише, белой плиткой, белыми стенами, настольной раковиной, столешницей из дерева, черным полом, коричневой столешницей и тумбой под одну раковину для на участке и в саду

На фото: главный совмещенный санузел в стиле неоклассика (современная классика) с фасадами в стиле шейкер, белыми фасадами, отдельно стоящей ванной, душем в нише, белой плиткой, мраморной плиткой, серыми стенами, полом из керамогранита, врезной раковиной, мраморной столешницей, черным полом, душем с распашными дверями, белой столешницей, тумбой под две раковины и подвесной тумбой

This project was a complete gut remodel of the owner's childhood home. They demolished it and rebuilt it as a brand-new two-story home to house both her retired parents in an attached ADU in-law unit, as well as her own family of six. Though there is a fire door separating the ADU from the main house, it is often left open to create a truly multi-generational home. For the design of the home, the owner's one request was to create something timeless, and we aimed to honor that.
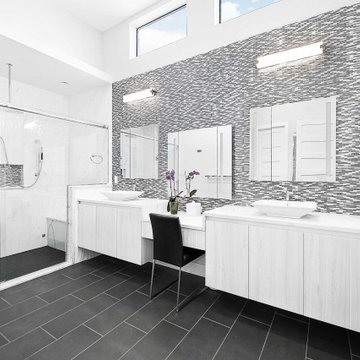
Идея дизайна: большая главная ванная комната в современном стиле с плоскими фасадами, белыми фасадами, душем в нише, серой плиткой, белыми стенами, настольной раковиной, черным полом, душем с распашными дверями, белой столешницей, нишей, сиденьем для душа, тумбой под одну раковину и подвесной тумбой
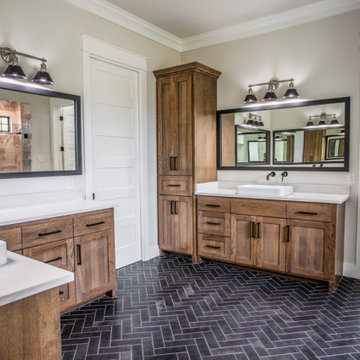
Стильный дизайн: большая главная ванная комната в стиле кантри с фасадами в стиле шейкер, фасадами цвета дерева среднего тона, отдельно стоящей ванной, душем в нише, серыми стенами, полом из керамогранита, настольной раковиной, столешницей из кварцита, черным полом, душем с распашными дверями и белой столешницей - последний тренд
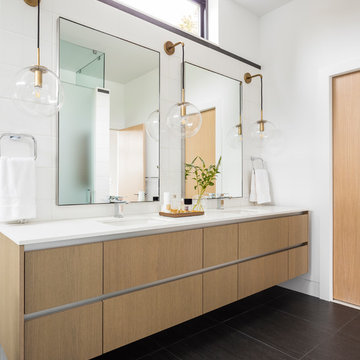
Стильный дизайн: большая ванная комната в современном стиле с плоскими фасадами, фасадами цвета дерева среднего тона, белой плиткой, белыми стенами, врезной раковиной, черным полом, белой столешницей, душем в нише, полом из керамогранита, душевой кабиной, столешницей из искусственного кварца и душем с распашными дверями - последний тренд

Идея дизайна: ванная комната в стиле неоклассика (современная классика) с белыми фасадами, душем в нише, белой плиткой, плиткой кабанчик, белыми стенами, врезной раковиной, черным полом, открытым душем, серой столешницей и плоскими фасадами
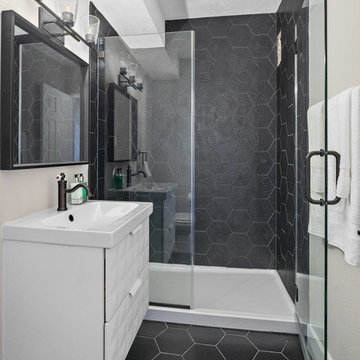
Ammar Selo
Идея дизайна: главная ванная комната среднего размера в стиле модернизм с плоскими фасадами, душем в нише, раздельным унитазом, черной плиткой, керамогранитной плиткой, серыми стенами, полом из керамогранита, накладной раковиной, столешницей из искусственного кварца, черным полом, душем с распашными дверями и белой столешницей
Идея дизайна: главная ванная комната среднего размера в стиле модернизм с плоскими фасадами, душем в нише, раздельным унитазом, черной плиткой, керамогранитной плиткой, серыми стенами, полом из керамогранита, накладной раковиной, столешницей из искусственного кварца, черным полом, душем с распашными дверями и белой столешницей
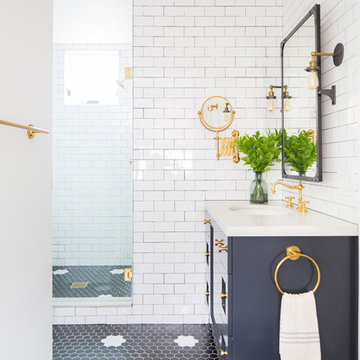
Photography: Ryan Garvin
На фото: ванная комната в морском стиле с фасадами с утопленной филенкой, серыми фасадами, душем в нише, белой плиткой, плиткой кабанчик, белыми стенами, полом из мозаичной плитки, врезной раковиной, черным полом, душем с распашными дверями и белой столешницей с
На фото: ванная комната в морском стиле с фасадами с утопленной филенкой, серыми фасадами, душем в нише, белой плиткой, плиткой кабанчик, белыми стенами, полом из мозаичной плитки, врезной раковиной, черным полом, душем с распашными дверями и белой столешницей с

Master suite addition to an existing 20's Spanish home in the heart of Sherman Oaks, approx. 300+ sq. added to this 1300sq. home to provide the needed master bedroom suite. the large 14' by 14' bedroom has a 1 lite French door to the back yard and a large window allowing much needed natural light, the new hardwood floors were matched to the existing wood flooring of the house, a Spanish style arch was done at the entrance to the master bedroom to conform with the rest of the architectural style of the home.
The master bathroom on the other hand was designed with a Scandinavian style mixed with Modern wall mounted toilet to preserve space and to allow a clean look, an amazing gloss finish freestanding vanity unit boasting wall mounted faucets and a whole wall tiled with 2x10 subway tile in a herringbone pattern.
For the floor tile we used 8x8 hand painted cement tile laid in a pattern pre determined prior to installation.
The wall mounted toilet has a huge open niche above it with a marble shelf to be used for decoration.
The huge shower boasts 2x10 herringbone pattern subway tile, a side to side niche with a marble shelf, the same marble material was also used for the shower step to give a clean look and act as a trim between the 8x8 cement tiles and the bark hex tile in the shower pan.
Notice the hidden drain in the center with tile inserts and the great modern plumbing fixtures in an old work antique bronze finish.
A walk-in closet was constructed as well to allow the much needed storage space.
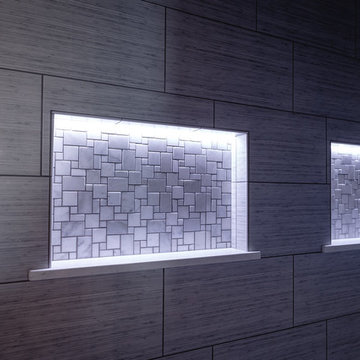
Стильный дизайн: большая главная ванная комната в стиле модернизм с отдельно стоящей ванной, душем в нише, серой плиткой, керамогранитной плиткой, серыми стенами, полом из керамогранита, черным полом и открытым душем - последний тренд
Ванная комната с душем в нише и черным полом – фото дизайна интерьера
4