Ванная комната с душем в нише и белой плиткой – фото дизайна интерьера
Сортировать:
Бюджет
Сортировать:Популярное за сегодня
241 - 260 из 42 509 фото
1 из 3

This traditional master bathroom is part of a full bedroom suite. It combines masculine and feminine elements to best suit both homeowners' tastes.
2011 ASID Award Winning Design
This 10,000 square foot home was built for a family who prized entertaining and wine, and who wanted a home that would serve them for the rest of their lives. Our goal was to build and furnish a European-inspired home that feels like ‘home,’ accommodates parties with over one hundred guests, and suits the homeowners throughout their lives.
We used a variety of stones, millwork, wallpaper, and faux finishes to compliment the large spaces & natural light. We chose furnishings that emphasize clean lines and a traditional style. Throughout the furnishings, we opted for rich finishes & fabrics for a formal appeal. The homes antiqued chandeliers & light-fixtures, along with the repeating hues of red & navy offer a formal tradition.
Of the utmost importance was that we create spaces for the homeowners lifestyle: wine & art collecting, entertaining, fitness room & sauna. We placed fine art at sight-lines & points of interest throughout the home, and we create rooms dedicated to the homeowners other interests.
Interior Design & Furniture by Martha O'Hara Interiors
Build by Stonewood, LLC
Architecture by Eskuche Architecture
Photography by Susan Gilmore
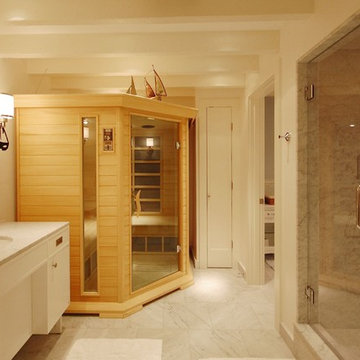
Renovation of several smaller condo units to one larger unit
Свежая идея для дизайна: большая баня и сауна в современном стиле с мраморной столешницей, плоскими фасадами, белыми фасадами, душем в нише, серой плиткой, белой плиткой, мраморной плиткой, белыми стенами, мраморным полом, врезной раковиной и душем с распашными дверями - отличное фото интерьера
Свежая идея для дизайна: большая баня и сауна в современном стиле с мраморной столешницей, плоскими фасадами, белыми фасадами, душем в нише, серой плиткой, белой плиткой, мраморной плиткой, белыми стенами, мраморным полом, врезной раковиной и душем с распашными дверями - отличное фото интерьера

This master bath was dark and dated. Although a large space, the area felt small and obtrusive. By removing the columns and step up, widening the shower and creating a true toilet room I was able to give the homeowner a truly luxurious master retreat. (check out the before pictures at the end) The ceiling detail was the icing on the cake! It follows the angled wall of the shower and dressing table and makes the space seem so much larger than it is. The homeowners love their Nantucket roots and wanted this space to reflect that.
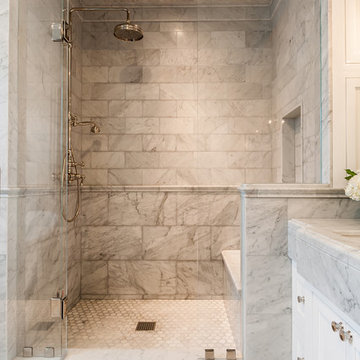
Пример оригинального дизайна: большая главная ванная комната в стиле кантри с фасадами с утопленной филенкой, белыми фасадами, душем в нише, белой плиткой, мраморной плиткой, серыми стенами, мраморным полом, врезной раковиной, мраморной столешницей, серым полом, душем с распашными дверями и белой столешницей
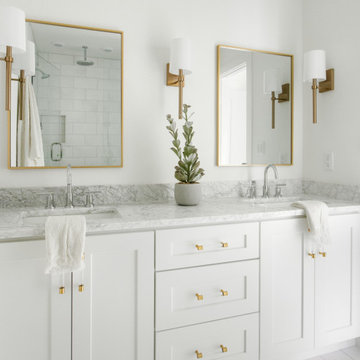
Interior Design by designer and broker Jessica Koltun Home | Selling Dallas | Primary bath, double vanity, gold mirror, gold sconce, gold hardware, marble tile, polished chrome plumbing fixture, three drawer vanity

A master bath renovation that involved a complete re-working of the space. A custom vanity with built-in medicine cabinets and gorgeous finish materials completes the look.

Стильный дизайн: маленькая ванная комната в стиле модернизм с плоскими фасадами, темными деревянными фасадами, душем в нише, унитазом-моноблоком, белой плиткой, керамогранитной плиткой, серыми стенами, полом из керамогранита, душевой кабиной, настольной раковиной, столешницей из искусственного кварца, белым полом, душем с распашными дверями и белой столешницей для на участке и в саду - последний тренд

SeaThru is a new, waterfront, modern home. SeaThru was inspired by the mid-century modern homes from our area, known as the Sarasota School of Architecture.
This homes designed to offer more than the standard, ubiquitous rear-yard waterfront outdoor space. A central courtyard offer the residents a respite from the heat that accompanies west sun, and creates a gorgeous intermediate view fro guest staying in the semi-attached guest suite, who can actually SEE THROUGH the main living space and enjoy the bay views.
Noble materials such as stone cladding, oak floors, composite wood louver screens and generous amounts of glass lend to a relaxed, warm-contemporary feeling not typically common to these types of homes.
Photos by Ryan Gamma Photography
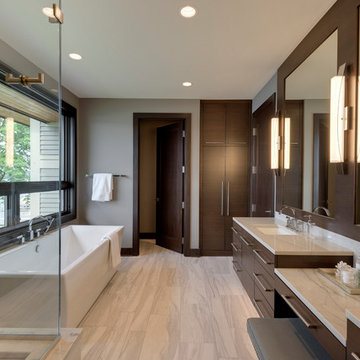
Builder: Denali Custom Homes - Architectural Designer: Alexander Design Group - Interior Designer: Studio M Interiors - Photo: Spacecrafting Photography
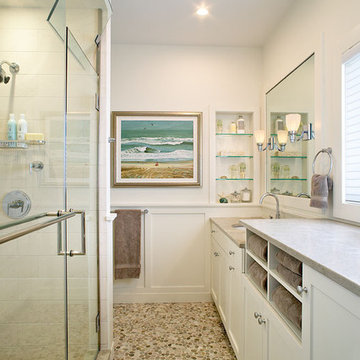
На фото: ванная комната: освещение в морском стиле с врезной раковиной, фасадами в стиле шейкер, белыми фасадами, душем в нише, белой плиткой и полом из галечной плитки
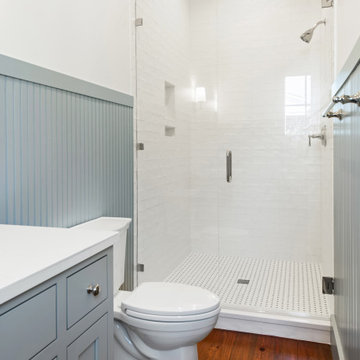
Guest bathroom featuring resurfaced antique heart pine flooring, vertical light blue painted beadboard wainscoting, polished nickel hardware, rustic-edge subway tile shower walls with a porcelain basketweave floor, and a custom light blue inset vanity.
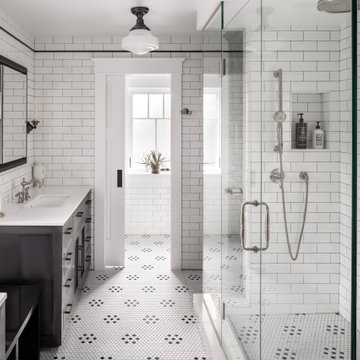
This clean bathroom features fully tiled walls and floors with multiple windows for natural light and ventilation. Two large vanities and a toilet room make for a comfortable layout.
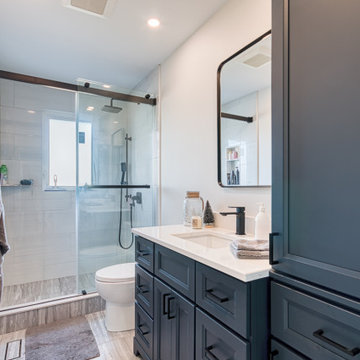
На фото: ванная комната среднего размера в стиле кантри с фасадами островного типа, синими фасадами, душем в нише, унитазом-моноблоком, белой плиткой, керамогранитной плиткой, белыми стенами, полом из керамогранита, душевой кабиной, врезной раковиной, столешницей из искусственного кварца, серым полом, душем с раздвижными дверями, белой столешницей, нишей, тумбой под одну раковину и напольной тумбой

Пример оригинального дизайна: маленькая ванная комната в современном стиле с светлыми деревянными фасадами, душем в нише, унитазом-моноблоком, белой плиткой, плиткой мозаикой, зелеными стенами, полом из керамогранита, душевой кабиной, подвесной раковиной, столешницей из искусственного камня, серым полом, открытым душем, белой столешницей, подвесной тумбой и плоскими фасадами для на участке и в саду
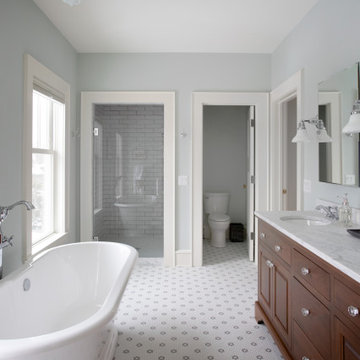
Идея дизайна: большой главный совмещенный санузел в классическом стиле с коричневыми фасадами, отдельно стоящей ванной, душем в нише, раздельным унитазом, белой плиткой, плиткой кабанчик, синими стенами, полом из мозаичной плитки, накладной раковиной, столешницей из гранита, разноцветным полом, душем с распашными дверями, белой столешницей, тумбой под две раковины и напольной тумбой
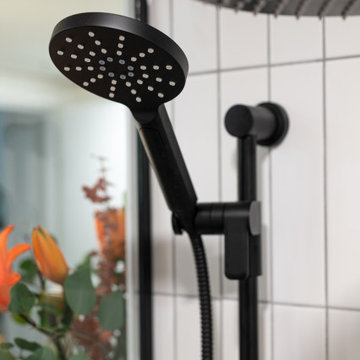
This small bathroom was completely transformed into a show stopper! Black and white colours. Terrazzo floor tile with a tileable drain. White subway installed vertically gives a more contemporary look and young look to the room. Black fixtures, vanity and framed shower door completes this bold but yet timeless renovation project.
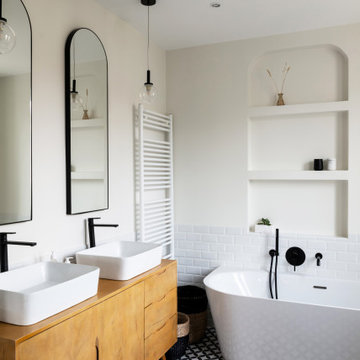
На фото: большая детская ванная комната в современном стиле с светлыми деревянными фасадами, ванной в нише, душем в нише, белой плиткой, керамической плиткой, белыми стенами, полом из керамической плитки, накладной раковиной, черным полом, душем с раздвижными дверями, коричневой столешницей, окном, тумбой под две раковины и напольной тумбой с
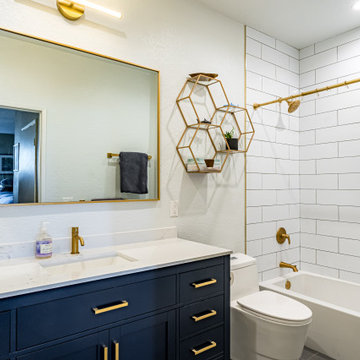
Complete Bathroom Remodel
Installation of all Tile; Shower walls and General Bathroom Floor, Bathtub, Fixtures and Faucets, Shower Niche, Access Cylinder Lighting, Vanity, Lighting, Mirror and a fresh Paint to finish.
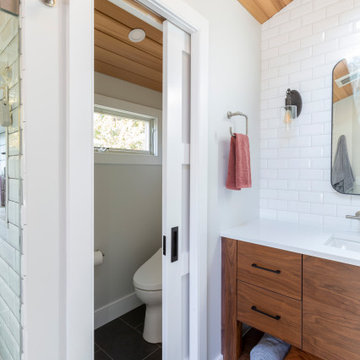
Gorgeous, natural tones master bathroom with vaulted wood-paneled ceiling and crisp white subway tile that lines the walnut vanity wall
Стильный дизайн: большой главный совмещенный санузел в стиле ретро с плоскими фасадами, темными деревянными фасадами, душем в нише, раздельным унитазом, белой плиткой, плиткой кабанчик, серыми стенами, полом из керамогранита, врезной раковиной, столешницей из искусственного кварца, серым полом, душем с распашными дверями, белой столешницей, тумбой под одну раковину, встроенной тумбой и деревянным потолком - последний тренд
Стильный дизайн: большой главный совмещенный санузел в стиле ретро с плоскими фасадами, темными деревянными фасадами, душем в нише, раздельным унитазом, белой плиткой, плиткой кабанчик, серыми стенами, полом из керамогранита, врезной раковиной, столешницей из искусственного кварца, серым полом, душем с распашными дверями, белой столешницей, тумбой под одну раковину, встроенной тумбой и деревянным потолком - последний тренд
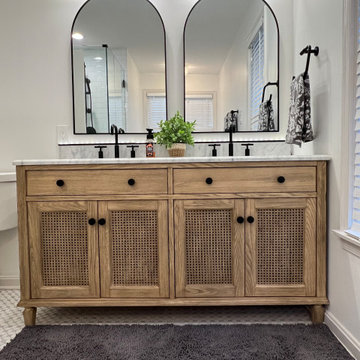
Double Vanity
Стильный дизайн: главная ванная комната среднего размера в стиле неоклассика (современная классика) с фасадами островного типа, светлыми деревянными фасадами, отдельно стоящей ванной, душем в нише, раздельным унитазом, белой плиткой, керамогранитной плиткой, белыми стенами, полом из мозаичной плитки, врезной раковиной, мраморной столешницей, серым полом, душем с распашными дверями, белой столешницей, нишей, тумбой под две раковины и напольной тумбой - последний тренд
Стильный дизайн: главная ванная комната среднего размера в стиле неоклассика (современная классика) с фасадами островного типа, светлыми деревянными фасадами, отдельно стоящей ванной, душем в нише, раздельным унитазом, белой плиткой, керамогранитной плиткой, белыми стенами, полом из мозаичной плитки, врезной раковиной, мраморной столешницей, серым полом, душем с распашными дверями, белой столешницей, нишей, тумбой под две раковины и напольной тумбой - последний тренд
Ванная комната с душем в нише и белой плиткой – фото дизайна интерьера
13