Ванная комната с душем с распашными дверями – фото дизайна интерьера
Сортировать:
Бюджет
Сортировать:Популярное за сегодня
101 - 120 из 377 фото
1 из 3

Источник вдохновения для домашнего уюта: большая главная ванная комната в современном стиле с отдельно стоящей ванной, плоскими фасадами, коричневыми фасадами, угловым душем, бежевой плиткой, керамогранитной плиткой, бежевыми стенами, темным паркетным полом, врезной раковиной, столешницей из кварцита, коричневым полом, душем с распашными дверями и белой столешницей

Стильный дизайн: маленькая ванная комната в современном стиле с плоскими фасадами, фасадами цвета дерева среднего тона, душем в нише, мраморной плиткой, белыми стенами, полом из мозаичной плитки, душевой кабиной, настольной раковиной, черным полом, душем с распашными дверями и белой столешницей для на участке и в саду - последний тренд

Свежая идея для дизайна: большая главная ванная комната в стиле неоклассика (современная классика) с накладной ванной, угловым душем, серыми стенами, врезной раковиной, душем с распашными дверями, фасадами в стиле шейкер, белыми фасадами, полом из керамогранита и мраморной столешницей - отличное фото интерьера

Bernard Andre
На фото: большая главная ванная комната в современном стиле с полновстраиваемой ванной, угловым душем, бежевой плиткой, разноцветной плиткой, серыми стенами, душем с распашными дверями, плиткой мозаикой, полом из керамогранита и серым полом
На фото: большая главная ванная комната в современном стиле с полновстраиваемой ванной, угловым душем, бежевой плиткой, разноцветной плиткой, серыми стенами, душем с распашными дверями, плиткой мозаикой, полом из керамогранита и серым полом

A master bathroom in need of an update was modernized with a barn door, new vanity and modern natural tile selections. We were able to create a bathroom space which include warm colors( wood shelves, wall color, floor tile) and crisp clean finishes ( vanity, quartz, textural wall tile). There were 2 benches included for seating in and out of large shower enclosure.

A special LEICHT Westchester | Greenwich project.
Located in Chappaqua, Westchester County, NY. this beautiful project was done in two phases, guest house first and then the main house.
In the main house, we did the kitchen and butler pantry, living area and bar, laundry room; master bathroom and master closet, three bathrooms.
In the guest house, we did the kitchen and bar; laundry; guest bath and master bath.
All LEICHT.
All cabinetry is "CARRE FS" in Frosty White finish color and the wood you see is all TOPOS in walnut color.
2 kitchens 7 bathrooms
Laundry room
Closet
Pantry
We enjoyed every step of the way working on this project. A wonderful family that worked with us in true collaboration to create this beautiful final outcome.
Designer: Leah Diamond – LEICHT Westchester |Greenwich
Photographer: Zdravko Cota

Источник вдохновения для домашнего уюта: ванная комната в современном стиле с плоскими фасадами, черными фасадами, душем в нише, инсталляцией, плиткой кабанчик, белыми стенами, полом из мозаичной плитки, душевой кабиной, настольной раковиной, столешницей из дерева и душем с распашными дверями

Photography by David Duncan Livingston
На фото: главная ванная комната в стиле кантри с плоскими фасадами, темными деревянными фасадами, угловым душем, раздельным унитазом, белой плиткой, плиткой кабанчик, белыми стенами, врезной раковиной, серым полом, душем с распашными дверями, белой столешницей и окном с
На фото: главная ванная комната в стиле кантри с плоскими фасадами, темными деревянными фасадами, угловым душем, раздельным унитазом, белой плиткой, плиткой кабанчик, белыми стенами, врезной раковиной, серым полом, душем с распашными дверями, белой столешницей и окном с

This is a beautiful master bathroom and closet remodel. The free standing bathtub with chandelier is the focal point in the room. The shower is travertine subway tile with enough room for 2.

На фото: большая ванная комната в морском стиле с плоскими фасадами, светлыми деревянными фасадами, душем в нише, серой плиткой, белыми стенами, душевой кабиной, настольной раковиной, серым полом, душем с распашными дверями, белой столешницей, тумбой под две раковины и подвесной тумбой
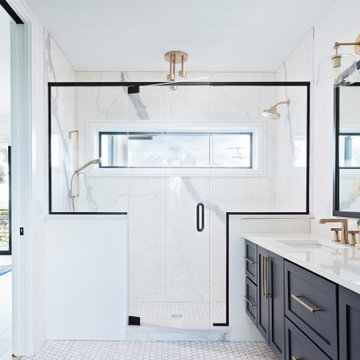
Стильный дизайн: большая ванная комната в стиле неоклассика (современная классика) с фасадами в стиле шейкер, синими фасадами, душем в нише, белой плиткой, керамогранитной плиткой, белыми стенами, полом из керамогранита, душевой кабиной, врезной раковиной, серым полом, душем с распашными дверями, белой столешницей, тумбой под две раковины и встроенной тумбой - последний тренд
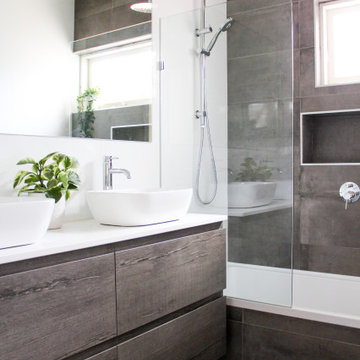
Bayswater Bathroom Renovation, Dark Bathroom, Modern Shower Bath, Double Basin, Double Basin Family Bathroom, Shower Niche, Full Height Tiling, Shower Combo, Frameless Bath Screen, Wall Hung Vanity, OTB Bathrooms, Shower Bath
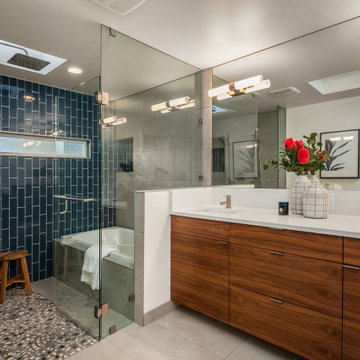
Источник вдохновения для домашнего уюта: большая главная ванная комната в стиле ретро с плоскими фасадами, темными деревянными фасадами, накладной ванной, керамогранитной плиткой, белыми стенами, полом из керамогранита, столешницей из искусственного кварца, белым полом, душем с распашными дверями, белой столешницей, душевой комнатой, синей плиткой и врезной раковиной
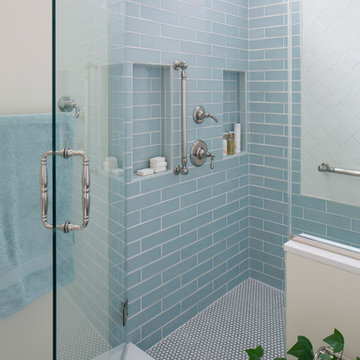
Ryan Hainey
Идея дизайна: ванная комната в классическом стиле с синей плиткой, белой плиткой, плиткой кабанчик, полом из мозаичной плитки, белым полом, душем с распашными дверями и окном
Идея дизайна: ванная комната в классическом стиле с синей плиткой, белой плиткой, плиткой кабанчик, полом из мозаичной плитки, белым полом, душем с распашными дверями и окном
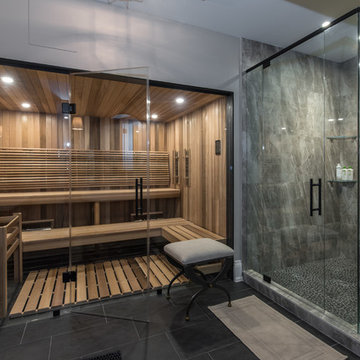
Источник вдохновения для домашнего уюта: большая баня и сауна в классическом стиле с угловым душем, серой плиткой, мраморной плиткой, серыми стенами, полом из сланца, столешницей из гранита, серым полом, душем с распашными дверями, белой столешницей, плоскими фасадами и фасадами цвета дерева среднего тона

The layout of the master bathroom was created to be perfectly symmetrical which allowed us to incorporate his and hers areas within the same space. The bathtub crates a focal point seen from the hallway through custom designed louvered double door and the shower seen through the glass towards the back of the bathroom enhances the size of the space. Wet areas of the floor are finished in honed marble tiles and the entire floor was treated with any slip solution to ensure safety of the homeowners. The white marble background give the bathroom a light and feminine backdrop for the contrasting dark millwork adding energy to the space and giving it a complimentary masculine presence.
Storage is maximized by incorporating the two tall wood towers on either side of each vanity – it provides ample space needed in the bathroom and it is only 12” deep which allows you to find things easier that in traditional 24” deep cabinetry. Manmade quartz countertops are a functional and smart choice for white counters, especially on the make-up vanity. Vanities are cantilevered over the floor finished in natural white marble with soft organic pattern allow for full appreciation of the beauty of nature.
This home has a lot of inside/outside references, and even in this bathroom, the large window located inside the steam shower uses electrochromic glass (“smart” glass) which changes from clear to opaque at the push of a button. It is a simple, convenient, and totally functional solution in a bathroom.
The center of this bathroom is a freestanding tub identifying his and hers side and it is set in front of full height clear glass shower enclosure allowing the beauty of stone to continue uninterrupted onto the shower walls.
Photography: Craig Denis

Photography: Agnieszka Jakubowicz
Construction: Baron Construction and Remodeling.
На фото: главная ванная комната в современном стиле с плоскими фасадами, темными деревянными фасадами, отдельно стоящей ванной, душевой комнатой, унитазом-моноблоком, бежевой плиткой, разноцветной плиткой, плиткой мозаикой, бежевыми стенами, настольной раковиной, бежевым полом, душем с распашными дверями и белой столешницей с
На фото: главная ванная комната в современном стиле с плоскими фасадами, темными деревянными фасадами, отдельно стоящей ванной, душевой комнатой, унитазом-моноблоком, бежевой плиткой, разноцветной плиткой, плиткой мозаикой, бежевыми стенами, настольной раковиной, бежевым полом, душем с распашными дверями и белой столешницей с
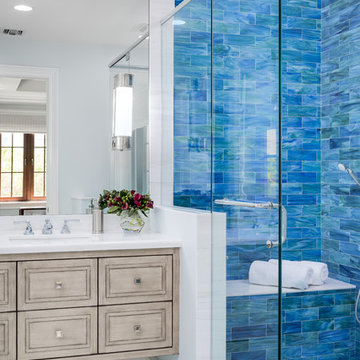
Стильный дизайн: ванная комната в стиле неоклассика (современная классика) с фасадами в стиле шейкер, светлыми деревянными фасадами, угловым душем, синей плиткой, плиткой кабанчик, белыми стенами, душевой кабиной, врезной раковиной, белым полом, душем с распашными дверями и белой столешницей - последний тренд
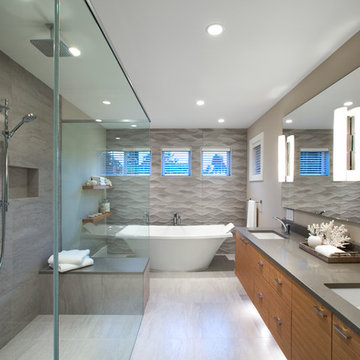
Caesarstone Stone Grey
Идея дизайна: большая главная ванная комната в современном стиле с плоскими фасадами, фасадами цвета дерева среднего тона, отдельно стоящей ванной, душем без бортиков, серой плиткой, бежевыми стенами, врезной раковиной, керамогранитной плиткой, полом из керамогранита, столешницей из искусственного кварца, бежевым полом, душем с распашными дверями и серой столешницей
Идея дизайна: большая главная ванная комната в современном стиле с плоскими фасадами, фасадами цвета дерева среднего тона, отдельно стоящей ванной, душем без бортиков, серой плиткой, бежевыми стенами, врезной раковиной, керамогранитной плиткой, полом из керамогранита, столешницей из искусственного кварца, бежевым полом, душем с распашными дверями и серой столешницей
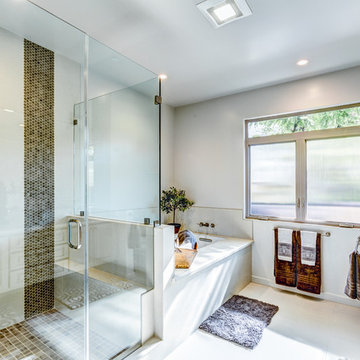
На фото: большая главная ванная комната в стиле неоклассика (современная классика) с фасадами с выступающей филенкой, бежевыми фасадами, полновстраиваемой ванной, угловым душем, коричневой плиткой, врезной раковиной, столешницей из кварцита, полом из керамической плитки, серыми стенами и душем с распашными дверями с
Ванная комната с душем с распашными дверями – фото дизайна интерьера
6