Ванная комната с душем над ванной и открытым душем – фото дизайна интерьера
Сортировать:
Бюджет
Сортировать:Популярное за сегодня
81 - 100 из 161 156 фото
1 из 3
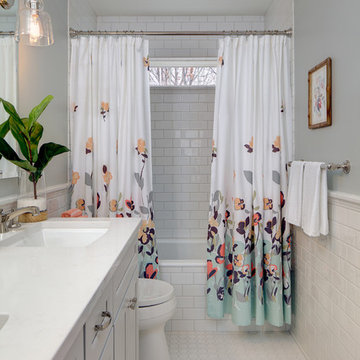
A modern traditional hall bath with Frosty Carrina countertop, mounted lighting, beveled mirror, ledge tile and chair rail, under mount rectangular sink, hexagon floor tile. Photo Credit: Patterson Photography
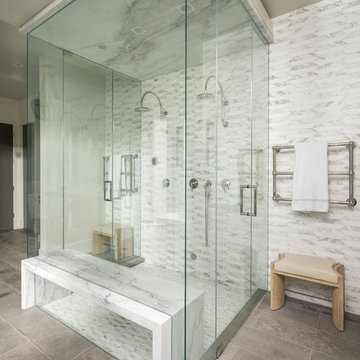
Photos: Josh Caldwell
На фото: большая главная ванная комната в современном стиле с отдельно стоящей ванной, открытым душем, серой плиткой, керамической плиткой, белыми стенами, полом из керамической плитки и врезной раковиной с
На фото: большая главная ванная комната в современном стиле с отдельно стоящей ванной, открытым душем, серой плиткой, керамической плиткой, белыми стенами, полом из керамической плитки и врезной раковиной с

In this ultra modern bath, all hard surfaces are nano-glass.
На фото: большая главная ванная комната в современном стиле с плоскими фасадами, белыми фасадами, открытым душем, белой плиткой, плиткой из листового стекла, врезной раковиной, стеклянной столешницей, унитазом-моноблоком и белыми стенами с
На фото: большая главная ванная комната в современном стиле с плоскими фасадами, белыми фасадами, открытым душем, белой плиткой, плиткой из листового стекла, врезной раковиной, стеклянной столешницей, унитазом-моноблоком и белыми стенами с

The different elements in the cabana bath make it very charming.
Источник вдохновения для домашнего уюта: ванная комната среднего размера в морском стиле с раковиной с несколькими смесителями, открытым душем, раздельным унитазом, белой плиткой, бежевыми стенами, открытым душем, полом из галечной плитки, душевой кабиной и разноцветным полом
Источник вдохновения для домашнего уюта: ванная комната среднего размера в морском стиле с раковиной с несколькими смесителями, открытым душем, раздельным унитазом, белой плиткой, бежевыми стенами, открытым душем, полом из галечной плитки, душевой кабиной и разноцветным полом
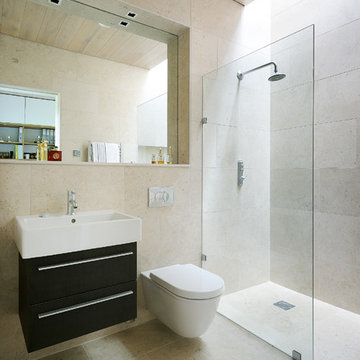
Nigel Rigden
Стильный дизайн: ванная комната в современном стиле с подвесной раковиной, темными деревянными фасадами, мраморной столешницей, открытым душем, инсталляцией, бежевой плиткой, бежевыми стенами и открытым душем - последний тренд
Стильный дизайн: ванная комната в современном стиле с подвесной раковиной, темными деревянными фасадами, мраморной столешницей, открытым душем, инсталляцией, бежевой плиткой, бежевыми стенами и открытым душем - последний тренд

"TaylorPro completely remodeled our master bathroom. We had our outdated shower transformed into a modern walk-in shower, new custom cabinets installed with a beautiful quartz counter top, a giant framed vanity mirror which makes the bathroom look so much bigger and brighter, and a wood ceramic tile floor including under floor heating. Kerry Taylor also solved a hot water problem we had by installing a recirculating hot water system which allows us to have instant hot water in the shower rather than waiting forever for the water to heat up.
From start to finish TaylorPro did a professional, quality job. Kerry Taylor was always quick to respond to any question or problem and made sure all work was done properly. Bonnie, the resident designer, did a great job of creating a beautiful, functional bathroom design combining our ideas with her own. Every member of the TaylorPro team was professional, hard-working, considerate, and competent. Any remodeling project is going to be somewhat disruptive, but the TaylorPro crew made the process as painless as possible by being respectful of our home environment and always cleaning up their mess at the end of the day. I would recommend TaylorPro Design to anyone who wants a quality project done by a great team of professionals. You won't be disappointed!"
~ Judy and Stuart C, Clients
Carlsbad home with Caribbean Blue mosaic glass tile, NuHeat radiant floor heating, grey weathered plank floor tile, pebble shower pan and custom "Whale Tail" towel hooks. Classic white painted vanity with quartz counter tops.
Bathroom Design - Bonnie Bagley Catlin, Signature Designs Kitchen Bath.
Contractor - TaylorPro Design and Remodeling
Photos by: Kerry W. Taylor

Three apartments were combined to create this 7 room home in Manhattan's West Village for a young couple and their three small girls. A kids' wing boasts a colorful playroom, a butterfly-themed bedroom, and a bath. The parents' wing includes a home office for two (which also doubles as a guest room), two walk-in closets, a master bedroom & bath. A family room leads to a gracious living/dining room for formal entertaining. A large eat-in kitchen and laundry room complete the space. Integrated lighting, audio/video and electric shades make this a modern home in a classic pre-war building.
Photography by Peter Kubilus
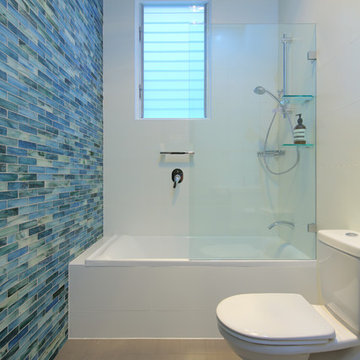
На фото: главная ванная комната в современном стиле с стеклянной плиткой, накладной ванной, душем над ванной, белыми стенами и синей плиткой

Guest bathroom remodel in Dallas, TX by Kitchen Design Concepts.
This Girl's Bath features cabinetry by WW Woods Eclipse with a square flat panel door style, maple construction, and a finish of Arctic paint with a Slate Highlight / Brushed finish. Hand towel holder, towel bar and toilet tissue holder from Kohler Bancroft Collection in polished chrome. Heated mirror over vanity with interior storage and lighting. Tile -- Renaissance 2x2 Hex White tile, Matte finish in a straight lay; Daltile Rittenhouse Square Cove 3x6 Tile K101 White as base mold throughout; Arizona Tile H-Line Series 3x6 Denim Glossy in a brick lay up the wall, window casing and built-in niche and matching curb and bullnose pieces. Countertop -- 3 cm Caesarstone Frosty Carina. Vanity sink -- Toto Undercounter Lavatory with SanaGloss Cotton. Vanity faucet-- Widespread faucet with White ceramic lever handles. Tub filler - Kohler Devonshire non-diverter bath spout polished chrome. Shower control – Kohler Bancroft valve trim with white ceramic lever handles. Hand Shower & Slider Bar - one multifunction handshower with Slide Bar. Commode - Toto Maris Wall-Hung Dual-Flush Toilet Cotton w/ Rectangular Push Plate Dual Button White.
Photos by Unique Exposure Photography

After completing their kitchen several years prior, this client came back to update their bath shared by their twin girls in this 1930's home.
The bath boasts a large custom vanity with an antique mirror detail. Handmade blue glass tile is a contrast to the light coral wall. A small area in front of the toilet features a vanity and storage area with plenty of space to accommodate toiletries for two pre-teen girls.
Designed by: Susan Klimala, CKD, CBD
For more information on kitchen and bath design ideas go to: www.kitchenstudio-ge.com

Interior Design By: Blackband Design 949.872.2234
На фото: серо-белая ванная комната в классическом стиле с ванной в нише, душем над ванной, раздельным унитазом, белыми фасадами и серыми стенами
На фото: серо-белая ванная комната в классическом стиле с ванной в нише, душем над ванной, раздельным унитазом, белыми фасадами и серыми стенами

Bathroom remodel. Photo credit to Hannah Lloyd.
Источник вдохновения для домашнего уюта: ванная комната среднего размера в классическом стиле с раковиной с пьедесталом, открытым душем, белой плиткой, плиткой кабанчик, фиолетовыми стенами, раздельным унитазом, полом из мозаичной плитки, душевой кабиной, открытым душем и серым полом
Источник вдохновения для домашнего уюта: ванная комната среднего размера в классическом стиле с раковиной с пьедесталом, открытым душем, белой плиткой, плиткой кабанчик, фиолетовыми стенами, раздельным унитазом, полом из мозаичной плитки, душевой кабиной, открытым душем и серым полом

Art Gray, Art Gray Photography
Свежая идея для дизайна: ванная комната в современном стиле с плоскими фасадами, темными деревянными фасадами, ванной в нише, желтой плиткой, душем над ванной, керамической плиткой, разноцветными стенами, полом из мозаичной плитки, врезной раковиной, столешницей из искусственного кварца, черным полом и открытым душем - отличное фото интерьера
Свежая идея для дизайна: ванная комната в современном стиле с плоскими фасадами, темными деревянными фасадами, ванной в нише, желтой плиткой, душем над ванной, керамической плиткой, разноцветными стенами, полом из мозаичной плитки, врезной раковиной, столешницей из искусственного кварца, черным полом и открытым душем - отличное фото интерьера

На фото: ванная комната в стиле неоклассика (современная классика) с фасадами с утопленной филенкой, белыми фасадами, ванной в нише, душем над ванной, разноцветным полом и шторкой для ванной с
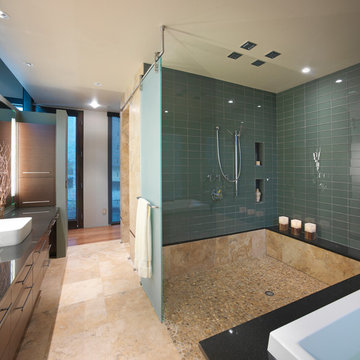
Sited on a runway with sweeping views of the Colorado Rockies, the residence with attached hangar is designed to reflect the convergence of earth and sky. Stone, masonry and wood living spaces rise to a glass and aluminum hanger structure that is linked by a linear monolithic wall. The spatial orientations of the primary spaces mirror the aeronautical layout of the runway infrastructure.
The owners are passionate pilots and wanted their home to reflect the high-tech nature of their plane as well as their love for contemporary and sustainable design, utilizing natural materials in an open and warm environment. Defining the orientation of the house, the striking monolithic masonry wall with the steel framework and all-glass atrium bisect the hangar and the living quarters and allow natural light to flood the open living spaces. Sited around an open courtyard with a reflecting pool and outdoor kitchen, the master suite and main living spaces form two ‘wood box’ wings. Mature landscaping and natural materials including masonry block, wood panels, bamboo floor and ceilings, travertine tile, stained wood doors, windows and trim ground the home into its environment, while two-sided fireplaces, large glass doors and windows open the house to the spectacular western views.
Designed with high-tech and sustainable features, this home received a LEED silver certification.
LaCasse Photography
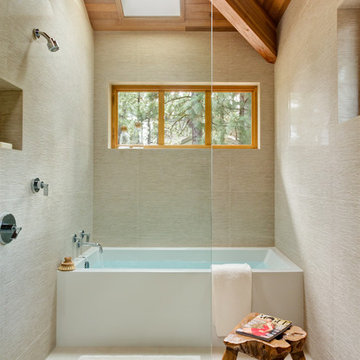
David Papazian
На фото: ванная комната в стиле модернизм с открытым душем и открытым душем
На фото: ванная комната в стиле модернизм с открытым душем и открытым душем

Il bagno degli ospiti è caratterizzato da un mobile sospeso in cannettato noce Canaletto posto all'interno di una nicchia e di fronte due colonne una a giorno e una chiusa. La doccia è stata posizionata in fondo al bagno per recuperare più spazio possibile. La chicca di questo bagno è sicuramente la tenda della doccia dove abbiamo utilizzato un tessuto impermeabile adatto per queste situazioni. E’ idrorepellente, bianco ed ha un effetto molto setoso e non plasticoso.
Foto di Simone Marulli
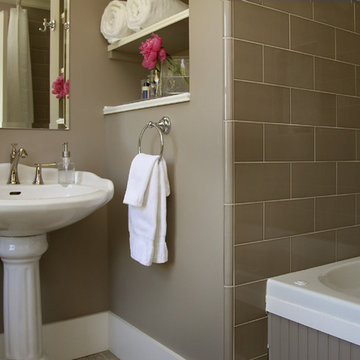
Restoration of historic Inn in lovely downtown Napa, California. Interior design by LMK Interiors.
Свежая идея для дизайна: ванная комната в классическом стиле с раковиной с пьедесталом, накладной ванной, душем над ванной, бежевой плиткой, плиткой кабанчик и бежевыми стенами - отличное фото интерьера
Свежая идея для дизайна: ванная комната в классическом стиле с раковиной с пьедесталом, накладной ванной, душем над ванной, бежевой плиткой, плиткой кабанчик и бежевыми стенами - отличное фото интерьера

Martinkovic Milford Architects services the San Francisco Bay Area. Learn more about our specialties and past projects at: www.martinkovicmilford.com/houzz
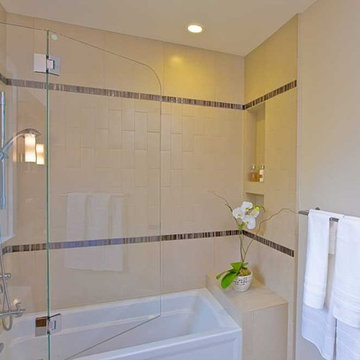
Bathroom remodel with furniture style custom cabinets. Notice the tile niche and accent tiles. Ceramiche Supergres Abienti http://www.supergres.com/ purchased at http://www.tileshop.com/ Bathroom with furniture style custom cabinets. Notice the tile niche and accent tiles. Part of whole house remodel. Notice vertical subway tile.
Ванная комната с душем над ванной и открытым душем – фото дизайна интерьера
5