Ванная комната с душем над ванной и многоуровневым потолком – фото дизайна интерьера
Сортировать:
Бюджет
Сортировать:Популярное за сегодня
201 - 220 из 274 фото
1 из 3
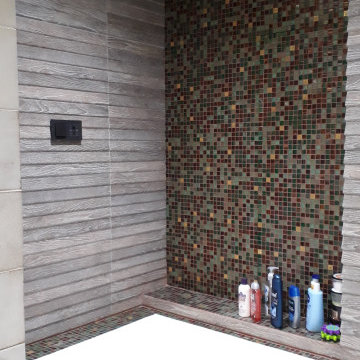
Квартира Москва ул. Чаянова 149,21 м2
Данная квартира создавалась строго для родителей большой семьи, где у взрослые могут отдыхать, работать, иметь строго своё пространство. Здесь есть - большая гостиная, спальня, обширные гардеробные , спортзал, 2 санузла, при спальне и при спортзале.
Квартира имеет свой вход из межквартирного холла, но и соединена с соседней, где находится общее пространство и детский комнаты.
По желанию заказчиков, большое значение уделено вариативности пространств. Так спортзал, при необходимости, превращается в ещё одну спальню, а обширная лоджия – в кабинет.
В оформлении применены в основном природные материалы, камень, дерево. Почти все предметы мебели изготовлены по индивидуальному проекту, что позволило максимально эффективно использовать пространство.
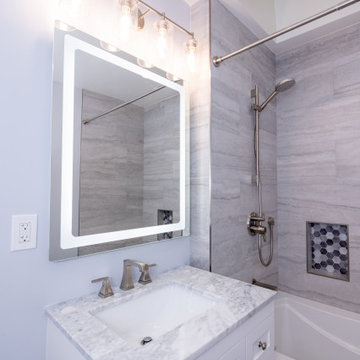
Пример оригинального дизайна: ванная комната среднего размера в стиле модернизм с плоскими фасадами, белыми фасадами, гидромассажной ванной, душем над ванной, унитазом-моноблоком, серой плиткой, керамогранитной плиткой, серыми стенами, полом из цементной плитки, душевой кабиной, врезной раковиной, столешницей из кварцита, коричневым полом, шторкой для ванной, серой столешницей, нишей, тумбой под одну раковину, встроенной тумбой и многоуровневым потолком
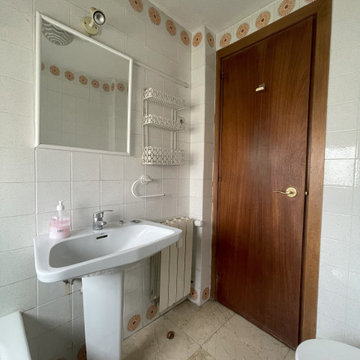
ANTES: Así estaba el antiguo baño. Tanto los elementos de gran tamaño como la distribución eran poco funcionales
На фото: главная ванная комната среднего размера в стиле ретро с ванной в нише, душем над ванной, раздельным унитазом, белой плиткой, керамической плиткой, белыми стенами, полом из керамической плитки, раковиной с пьедесталом, бежевым полом, шторкой для ванной, окном, тумбой под одну раковину, встроенной тумбой, многоуровневым потолком и кирпичными стенами
На фото: главная ванная комната среднего размера в стиле ретро с ванной в нише, душем над ванной, раздельным унитазом, белой плиткой, керамической плиткой, белыми стенами, полом из керамической плитки, раковиной с пьедесталом, бежевым полом, шторкой для ванной, окном, тумбой под одну раковину, встроенной тумбой, многоуровневым потолком и кирпичными стенами
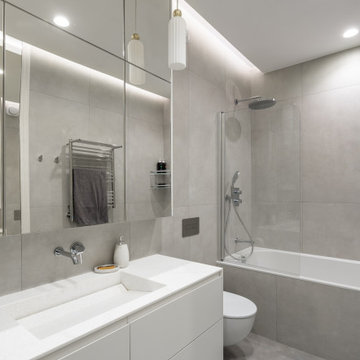
Идея дизайна: главный, серо-белый совмещенный санузел среднего размера в современном стиле с плоскими фасадами, белыми фасадами, ванной в нише, душем над ванной, инсталляцией, серой плиткой, керамогранитной плиткой, серыми стенами, полом из керамогранита, монолитной раковиной, столешницей из искусственного камня, серым полом, душем с распашными дверями, белой столешницей, тумбой под одну раковину, подвесной тумбой и многоуровневым потолком
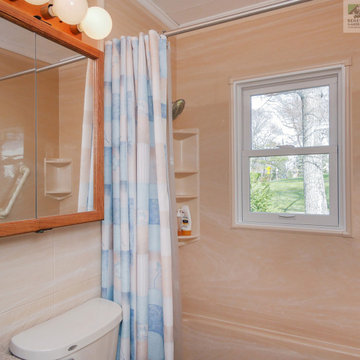
Lovely bathroom with new double hung window we installed. This nice bathroom with tub and shower kit and wood accents looks pretty with this new white replacement window we installed in the shower. New windows are just a phone call away with Renewal by Andersen of New Jersey, Staten Island, New York City and The Bronx.
Find out more about new energy efficient windows and doors for your home -- Contact Us Today! 844-245-2799
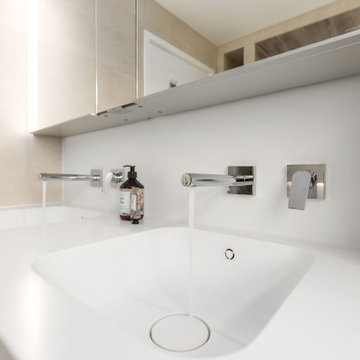
Family bathroom with spa feeling and plenty of storage. Water proof television, recessed shower head, double corian basin and shower toilet.
На фото: детская ванная комната среднего размера в современном стиле с плоскими фасадами, серыми фасадами, накладной ванной, душем над ванной, биде, бежевой плиткой, керамической плиткой, бежевыми стенами, полом из керамогранита, накладной раковиной, столешницей из искусственного камня, серым полом, душем с распашными дверями, белой столешницей, нишей, тумбой под две раковины, подвесной тумбой и многоуровневым потолком
На фото: детская ванная комната среднего размера в современном стиле с плоскими фасадами, серыми фасадами, накладной ванной, душем над ванной, биде, бежевой плиткой, керамической плиткой, бежевыми стенами, полом из керамогранита, накладной раковиной, столешницей из искусственного камня, серым полом, душем с распашными дверями, белой столешницей, нишей, тумбой под две раковины, подвесной тумбой и многоуровневым потолком
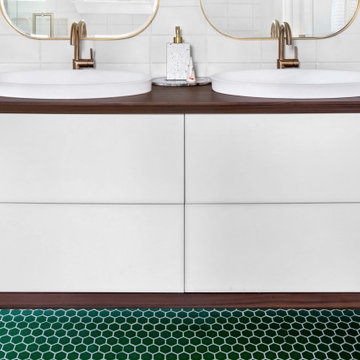
Stunning looking Master Bathroom. Floating cabinets, all sides including the top part in veneer, matte white at the center, a double vanity with two sinks and a single hole bathroom sink faucet.
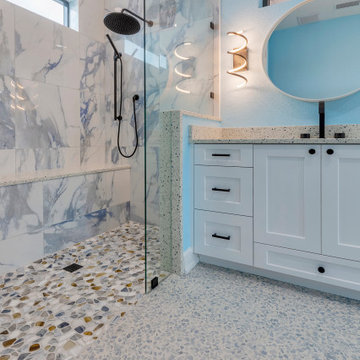
Welcome to our exclusive project featuring a stunning array of modern design elements and luxurious amenities. Step into sophistication with our concrete chip flooring, complemented by sleek granite countertops and flat cabinets, creating an ambiance of contemporary elegance.
Experience indulgence in every detail with our carefully selected bathroom mirrors, accented by the soft glow of luxury wall lamps and ceiling lights. Our Bath & Shower Tap Sets offer both functionality and style, while the shower area is designed for ultimate relaxation.
Embrace openness and light with our Glass, Mirrors & Shower Doors, seamlessly integrating indoor and outdoor spaces. Enjoy serene moments by the glass window, or unwind in the luxurious bath tub.
Our attention to detail extends to every corner, from the meticulously chosen toilet and sink fixtures to the personalized touches that make this space uniquely yours.
Located in the vibrant community of Clearwater, Fl., our project exemplifies the pinnacle of modern living. With our expertise in General Contracting and Custom Homes, we ensure that every aspect of your home reflects your vision and lifestyle.
Whether you're considering Home Additions or exploring Interior Ideas, our team is dedicated to bringing your dreams to life. Welcome to a new era of luxury living in Tampa, where Remodeling Ideas meet the essence of a Modern House.
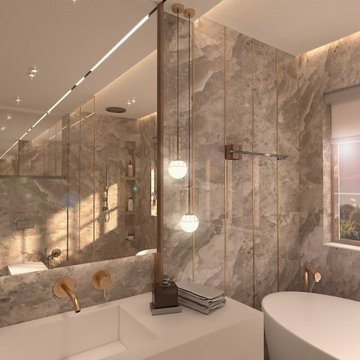
Источник вдохновения для домашнего уюта: большая главная ванная комната в современном стиле с плоскими фасадами, белыми фасадами, отдельно стоящей ванной, душем над ванной, унитазом-моноблоком, бежевой плиткой, плиткой из листового камня, серыми стенами, мраморным полом, подвесной раковиной, столешницей из искусственного камня, серым полом, душем с распашными дверями, белой столешницей, нишей, тумбой под одну раковину, встроенной тумбой и многоуровневым потолком

We installed tile wainscoting to keep with the traditional Arts & Crafts architecture of the home, and added white glass pendant lights and custom curved mirrors for a balance of contemporary and traditional.
Enlarged windows, deep tub, and pale colors instill this calm sanctuary with natural light. Statuary marble floors and handmade ceramic tiles keep the design timeless while enriching every moment spent in the bathroom.
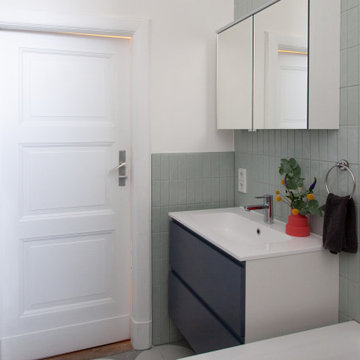
A refresh for a Berlin Altbau bathroom. Our design features soft sage green wall tile laid in a straight set pattern with white and grey circle patterned floor tiles and accents. We closed off one door way to make this bathroom more spacious and give more privacy to the previously adjoining room. Even though all the plumbing locations stayed in the same place, this space went through a great transformation resulting in a relaxing and calm bathroom.
The modern fixtures include a “Dusch-WC” (shower toilet) from Tece that saves the space of installing both a toilet and a bidet and this model uses a hot water intake instead of an internal heater which is better for the budget and uses no electricity.

This 1910 West Highlands home was so compartmentalized that you couldn't help to notice you were constantly entering a new room every 8-10 feet. There was also a 500 SF addition put on the back of the home to accommodate a living room, 3/4 bath, laundry room and back foyer - 350 SF of that was for the living room. Needless to say, the house needed to be gutted and replanned.
Kitchen+Dining+Laundry-Like most of these early 1900's homes, the kitchen was not the heartbeat of the home like they are today. This kitchen was tucked away in the back and smaller than any other social rooms in the house. We knocked out the walls of the dining room to expand and created an open floor plan suitable for any type of gathering. As a nod to the history of the home, we used butcherblock for all the countertops and shelving which was accented by tones of brass, dusty blues and light-warm greys. This room had no storage before so creating ample storage and a variety of storage types was a critical ask for the client. One of my favorite details is the blue crown that draws from one end of the space to the other, accenting a ceiling that was otherwise forgotten.
Primary Bath-This did not exist prior to the remodel and the client wanted a more neutral space with strong visual details. We split the walls in half with a datum line that transitions from penny gap molding to the tile in the shower. To provide some more visual drama, we did a chevron tile arrangement on the floor, gridded the shower enclosure for some deep contrast an array of brass and quartz to elevate the finishes.
Powder Bath-This is always a fun place to let your vision get out of the box a bit. All the elements were familiar to the space but modernized and more playful. The floor has a wood look tile in a herringbone arrangement, a navy vanity, gold fixtures that are all servants to the star of the room - the blue and white deco wall tile behind the vanity.
Full Bath-This was a quirky little bathroom that you'd always keep the door closed when guests are over. Now we have brought the blue tones into the space and accented it with bronze fixtures and a playful southwestern floor tile.
Living Room & Office-This room was too big for its own good and now serves multiple purposes. We condensed the space to provide a living area for the whole family plus other guests and left enough room to explain the space with floor cushions. The office was a bonus to the project as it provided privacy to a room that otherwise had none before.

Vista del bagno dall'ingresso.
Ingresso con pavimento originale in marmette sfondo bianco; bagno con pavimento in resina verde (Farrow&Ball green stone 12). stesso colore delle pareti; rivestimento in lastre ariostea nere; vasca da bagno Kaldewei con doccia, e lavandino in ceramica orginale anni 50. MObile bagno realizzato su misura in legno cannettato.
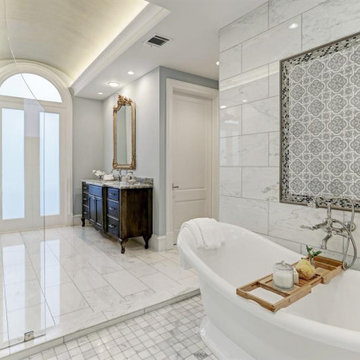
Стильный дизайн: огромная главная ванная комната в стиле неоклассика (современная классика) с фасадами с утопленной филенкой, коричневыми фасадами, отдельно стоящей ванной, душем над ванной, серой плиткой, цементной плиткой, серыми стенами, полом из керамической плитки, врезной раковиной, мраморной столешницей, белым полом, душем с распашными дверями, серой столешницей, тумбой под две раковины, встроенной тумбой и многоуровневым потолком - последний тренд
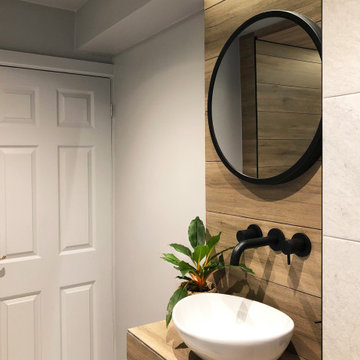
На фото: маленькая детская ванная комната в современном стиле с серыми фасадами, отдельно стоящей ванной, душем над ванной, инсталляцией, серой плиткой, керамической плиткой, серыми стенами, полом из керамической плитки, настольной раковиной, столешницей из плитки, серым полом, открытым душем, коричневой столешницей, тумбой под одну раковину, подвесной тумбой и многоуровневым потолком для на участке и в саду с
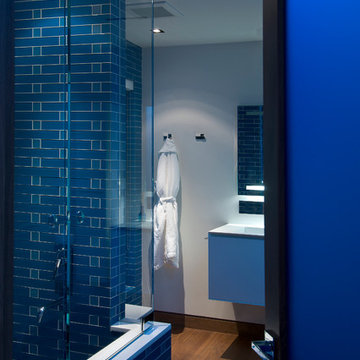
Hopen Place Hollywood Hills modern home blue tiled guest bathroom. Photo by William MacCollum.
Идея дизайна: детская ванная комната среднего размера в стиле модернизм с белыми фасадами, ванной в нише, душем над ванной, синей плиткой, синими стенами, паркетным полом среднего тона, врезной раковиной, коричневым полом, душем с раздвижными дверями, белой столешницей, зеркалом с подсветкой, тумбой под одну раковину, подвесной тумбой и многоуровневым потолком
Идея дизайна: детская ванная комната среднего размера в стиле модернизм с белыми фасадами, ванной в нише, душем над ванной, синей плиткой, синими стенами, паркетным полом среднего тона, врезной раковиной, коричневым полом, душем с раздвижными дверями, белой столешницей, зеркалом с подсветкой, тумбой под одну раковину, подвесной тумбой и многоуровневым потолком
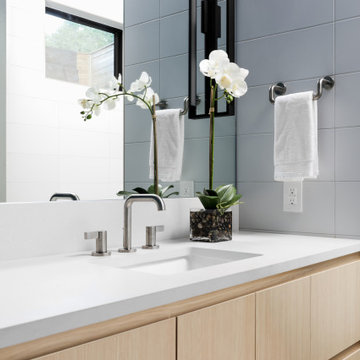
Inset shaker doors are classic and elegant with a light wood color that gives this space a coastal vibe.
Свежая идея для дизайна: большая ванная комната в белых тонах с отделкой деревом в стиле модернизм с плоскими фасадами, коричневыми фасадами, отдельно стоящей ванной, душем над ванной, унитазом-моноблоком, белой плиткой, белыми стенами, полом из керамогранита, подвесной раковиной, белым полом, душем с распашными дверями, белой столешницей, нишей, подвесной тумбой, многоуровневым потолком, панелями на части стены, плиткой кабанчик, душевой кабиной, столешницей из искусственного камня и тумбой под одну раковину - отличное фото интерьера
Свежая идея для дизайна: большая ванная комната в белых тонах с отделкой деревом в стиле модернизм с плоскими фасадами, коричневыми фасадами, отдельно стоящей ванной, душем над ванной, унитазом-моноблоком, белой плиткой, белыми стенами, полом из керамогранита, подвесной раковиной, белым полом, душем с распашными дверями, белой столешницей, нишей, подвесной тумбой, многоуровневым потолком, панелями на части стены, плиткой кабанчик, душевой кабиной, столешницей из искусственного камня и тумбой под одну раковину - отличное фото интерьера

A closer look to the master bathroom double sink vanity mirror lit up with wall lights and bathroom origami chandelier. reflecting the beautiful textured wall panel in the background blending in with the luxurious materials like marble countertop with an undermount sink, flat-panel cabinets, light wood cabinets.
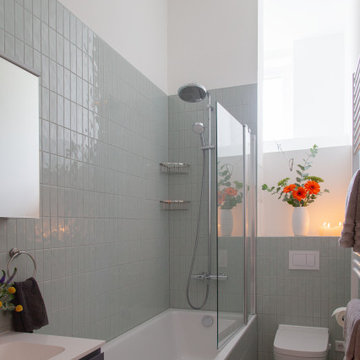
A refresh for a Berlin Altbau bathroom. Our design features soft sage green wall tile laid in a straight set pattern with white and grey circle patterned floor tiles and accents. We closed off one door way to make this bathroom more spacious and give more privacy to the previously adjoining room. Even though all the plumbing locations stayed in the same place, this space went through a great transformation resulting in a relaxing and calm bathroom.
The modern fixtures include a “Dusch-WC” (shower toilet) from Tece that saves the space of installing both a toilet and a bidet and this model uses a hot water intake instead of an internal heater which is better for the budget and uses no electricity.

Master Bathroom Designed with luxurious materials like marble countertop with an undermount sink, flat-panel cabinets, light wood cabinets, floors are a combination of hexagon tiles and wood flooring, white walls around and an eye-catching texture bathroom wall panel. freestanding bathtub enclosed frosted hinged shower door.
Ванная комната с душем над ванной и многоуровневым потолком – фото дизайна интерьера
11