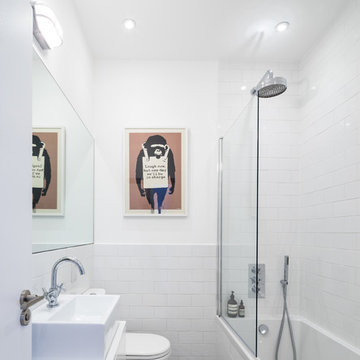Ванная комната с душем над ванной – фото дизайна интерьера
Сортировать:
Бюджет
Сортировать:Популярное за сегодня
221 - 240 из 75 738 фото
1 из 2

This remodel went from a tiny story-and-a-half Cape Cod, to a charming full two-story home. A second full bath on the upper level with a double vanity provides a perfect place for two growing children to get ready in the morning. The walls are painted in Silvery Moon 1604 by Benjamin Moore.
Space Plans, Building Design, Interior & Exterior Finishes by Anchor Builders. Photography by Alyssa Lee Photography.
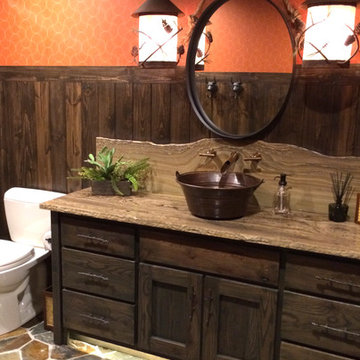
Sandstone Quartzite Countertops
Flagstone Flooring
Real stone shower wall with slate side walls
Wall-Mounted copper faucet and copper sink
Dark green ceiling (not shown)
Over-scale rustic pendant lighting
Custom shower curtain
Green stained vanity cabinet with dimming toe-kick lighting
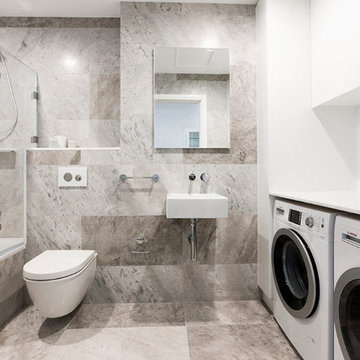
На фото: главная ванная комната со стиральной машиной в современном стиле с подвесной раковиной, душем над ванной и инсталляцией с

This West University Master Bathroom remodel was quite the challenge. Our design team rework the walls in the space along with a structural engineer to create a more even flow. In the begging you had to walk through the study off master to get to the wet room. We recreated the space to have a unique modern look. The custom vanity is made from Tree Frog Veneers with countertops featuring a waterfall edge. We suspended overlapping circular mirrors with a tiled modular frame. The tile is from our beloved Porcelanosa right here in Houston. The large wall tiles completely cover the walls from floor to ceiling . The freestanding shower/bathtub combination features a curbless shower floor along with a linear drain. We cut the wood tile down into smaller strips to give it a teak mat affect. The wet room has a wall-mount toilet with washlet. The bathroom also has other favorable features, we turned the small study off the space into a wine / coffee bar with a pull out refrigerator drawer.
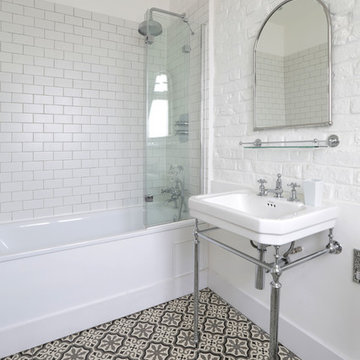
Alex Maguire
Пример оригинального дизайна: ванная комната среднего размера в средиземноморском стиле с душем над ванной, полом из керамической плитки, консольной раковиной, плиткой кабанчик, белыми стенами и черно-белой плиткой
Пример оригинального дизайна: ванная комната среднего размера в средиземноморском стиле с душем над ванной, полом из керамической плитки, консольной раковиной, плиткой кабанчик, белыми стенами и черно-белой плиткой

На фото: ванная комната среднего размера в современном стиле с инсталляцией, белой плиткой, разноцветной плиткой, плоскими фасадами, коричневыми фасадами, полновстраиваемой ванной, душем над ванной, керамогранитной плиткой, разноцветными стенами, полом из керамогранита, душевой кабиной, столешницей из дерева, белым полом, шторкой для ванной и коричневой столешницей с

Free ebook, Creating the Ideal Kitchen. DOWNLOAD NOW
The Klimala’s and their three kids are no strangers to moving, this being their fifth house in the same town over the 20-year period they have lived there. “It must be the 7-year itch, because every seven years, we seem to find ourselves antsy for a new project or a new environment. I think part of it is being a designer, I see my own taste evolve and I want my environment to reflect that. Having easy access to wonderful tradesmen and a knowledge of the process makes it that much easier”.
This time, Klimala’s fell in love with a somewhat unlikely candidate. The 1950’s ranch turned cape cod was a bit of a mutt, but it’s location 5 minutes from their design studio and backing up to the high school where their kids can roll out of bed and walk to school, coupled with the charm of its location on a private road and lush landscaping made it an appealing choice for them.
“The bones of the house were really charming. It was typical 1,500 square foot ranch that at some point someone added a second floor to. Its sloped roofline and dormered bedrooms gave it some charm.” With the help of architect Maureen McHugh, Klimala’s gutted and reworked the layout to make the house work for them. An open concept kitchen and dining room allows for more frequent casual family dinners and dinner parties that linger. A dingy 3-season room off the back of the original house was insulated, given a vaulted ceiling with skylights and now opens up to the kitchen. This room now houses an 8’ raw edge white oak dining table and functions as an informal dining room. “One of the challenges with these mid-century homes is the 8’ ceilings. I had to have at least one room that had a higher ceiling so that’s how we did it” states Klimala.
The kitchen features a 10’ island which houses a 5’0” Galley Sink. The Galley features two faucets, and double tiered rail system to which accessories such as cutting boards and stainless steel bowls can be added for ease of cooking. Across from the large sink is an induction cooktop. “My two teen daughters and I enjoy cooking, and the Galley and induction cooktop make it so easy.” A wall of tall cabinets features a full size refrigerator, freezer, double oven and built in coffeemaker. The area on the opposite end of the kitchen features a pantry with mirrored glass doors and a beverage center below.
The rest of the first floor features an entry way, a living room with views to the front yard’s lush landscaping, a family room where the family hangs out to watch TV, a back entry from the garage with a laundry room and mudroom area, one of the home’s four bedrooms and a full bath. There is a double sided fireplace between the family room and living room. The home features pops of color from the living room’s peach grass cloth to purple painted wall in the family room. “I’m definitely a traditionalist at heart but because of the home’s Midcentury roots, I wanted to incorporate some of those elements into the furniture, lighting and accessories which also ended up being really fun. We are not formal people so I wanted a house that my kids would enjoy, have their friends over and feel comfortable.”
The second floor houses the master bedroom suite, two of the kids’ bedrooms and a back room nicknamed “the library” because it has turned into a quiet get away area where the girls can study or take a break from the rest of the family. The area was originally unfinished attic, and because the home was short on closet space, this Jack and Jill area off the girls’ bedrooms houses two large walk-in closets and a small sitting area with a makeup vanity. “The girls really wanted to keep the exposed brick of the fireplace that runs up the through the space, so that’s what we did, and I think they feel like they are in their own little loft space in the city when they are up there” says Klimala.
Designed by: Susan Klimala, CKD, CBD
Photography by: Carlos Vergara
For more information on kitchen and bath design ideas go to: www.kitchenstudio-ge.com

Photo by Ellen McDermott
Источник вдохновения для домашнего уюта: ванная комната среднего размера в стиле кантри с консольной раковиной, ванной в нише, белой плиткой, плиткой кабанчик, полом из мозаичной плитки и душем над ванной
Источник вдохновения для домашнего уюта: ванная комната среднего размера в стиле кантри с консольной раковиной, ванной в нише, белой плиткой, плиткой кабанчик, полом из мозаичной плитки и душем над ванной

This small bathroom previously had a 3/4 shower. The bath was reconfigured to include a tub/shower combination. The square arch over the tub conceals a shower curtain rod. Carrara stone vanity top and tub deck along with the mosaic floor and subway tile give timeless polished and elegance to this small space.
photo by Holly Lepere
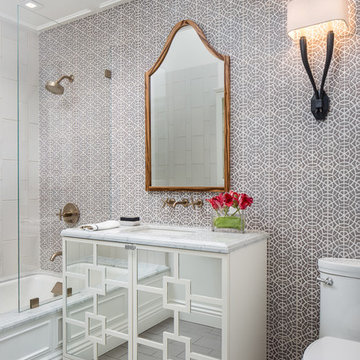
Christopher Stark
На фото: ванная комната в классическом стиле с ванной в нише, душем над ванной, разноцветными стенами и плоскими фасадами
На фото: ванная комната в классическом стиле с ванной в нише, душем над ванной, разноцветными стенами и плоскими фасадами
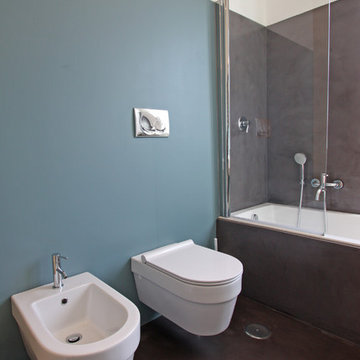
Franco Bernardini
Пример оригинального дизайна: ванная комната в современном стиле с накладной ванной, душем над ванной, инсталляцией и синими стенами
Пример оригинального дизайна: ванная комната в современном стиле с накладной ванной, душем над ванной, инсталляцией и синими стенами
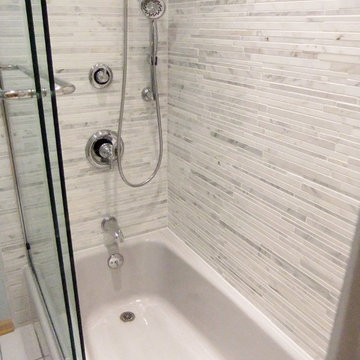
Идея дизайна: маленькая ванная комната в стиле неоклассика (современная классика) с ванной в нише, душем над ванной, раздельным унитазом, серой плиткой, плиткой мозаикой, синими стенами и полом из керамогранита для на участке и в саду
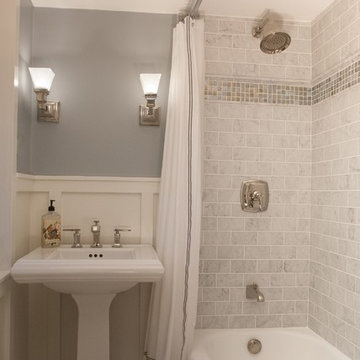
A farmhouse bathroom with marble tile, polished nickel fixtures, and white board and batten
На фото: маленькая ванная комната в стиле кантри с раковиной с пьедесталом, душем над ванной, раздельным унитазом, серой плиткой, плиткой кабанчик, серыми стенами, мраморным полом, ванной в нише, серым полом и шторкой для ванной для на участке и в саду
На фото: маленькая ванная комната в стиле кантри с раковиной с пьедесталом, душем над ванной, раздельным унитазом, серой плиткой, плиткой кабанчик, серыми стенами, мраморным полом, ванной в нише, серым полом и шторкой для ванной для на участке и в саду
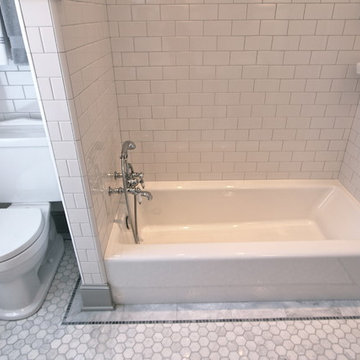
Пример оригинального дизайна: маленькая ванная комната в классическом стиле с ванной в нише, душем над ванной, раздельным унитазом, белой плиткой, плиткой кабанчик и мраморным полом для на участке и в саду

Guest bathroom remodel in Dallas, TX by Kitchen Design Concepts.
This Girl's Bath features cabinetry by WW Woods Eclipse with a square flat panel door style, maple construction, and a finish of Arctic paint with a Slate Highlight / Brushed finish. Hand towel holder, towel bar and toilet tissue holder from Kohler Bancroft Collection in polished chrome. Heated mirror over vanity with interior storage and lighting. Tile -- Renaissance 2x2 Hex White tile, Matte finish in a straight lay; Daltile Rittenhouse Square Cove 3x6 Tile K101 White as base mold throughout; Arizona Tile H-Line Series 3x6 Denim Glossy in a brick lay up the wall, window casing and built-in niche and matching curb and bullnose pieces. Countertop -- 3 cm Caesarstone Frosty Carina. Vanity sink -- Toto Undercounter Lavatory with SanaGloss Cotton. Vanity faucet-- Widespread faucet with White ceramic lever handles. Tub filler - Kohler Devonshire non-diverter bath spout polished chrome. Shower control – Kohler Bancroft valve trim with white ceramic lever handles. Hand Shower & Slider Bar - one multifunction handshower with Slide Bar. Commode - Toto Maris Wall-Hung Dual-Flush Toilet Cotton w/ Rectangular Push Plate Dual Button White.
Photos by Unique Exposure Photography
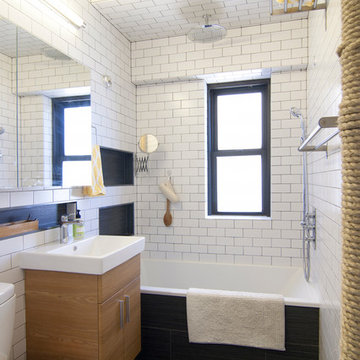
gut renovation of new bathroom. white subway tile with dark gray charcoal grout. porcelain dark gray charcoal floor, rain shower head, recessed niches, floating white oak vanity, polished chrome fixtures
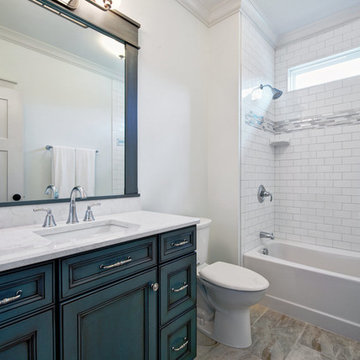
J. Sinclair
Источник вдохновения для домашнего уюта: ванная комната среднего размера в стиле кантри с фасадами островного типа, синими фасадами, ванной в нише, душем над ванной, раздельным унитазом, серой плиткой, белой плиткой, плиткой кабанчик, белыми стенами, полом из керамической плитки, душевой кабиной, врезной раковиной и столешницей из искусственного кварца
Источник вдохновения для домашнего уюта: ванная комната среднего размера в стиле кантри с фасадами островного типа, синими фасадами, ванной в нише, душем над ванной, раздельным унитазом, серой плиткой, белой плиткой, плиткой кабанчик, белыми стенами, полом из керамической плитки, душевой кабиной, врезной раковиной и столешницей из искусственного кварца

Our guest bath features a shower surround of 3 x 6 carrara tiles set in a subway pattern. The framed beadboard wall treatment is made of PVC so should be perfect for the humid bath environment. The floor is basket weave carrara framed with 3 x 6 carrara tiles.
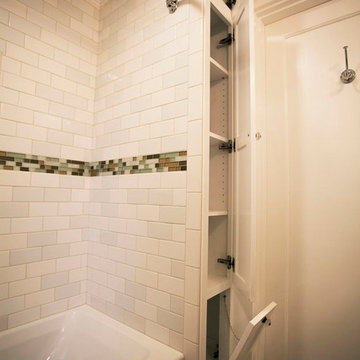
Свежая идея для дизайна: маленькая ванная комната в классическом стиле с полом из керамогранита, фасадами в стиле шейкер, белыми фасадами, разноцветной плиткой, керамогранитной плиткой, ванной в нише и душем над ванной для на участке и в саду - отличное фото интерьера
Ванная комната с душем над ванной – фото дизайна интерьера
12
