Ванная комната с душем и желтой плиткой – фото дизайна интерьера
Сортировать:
Бюджет
Сортировать:Популярное за сегодня
141 - 160 из 1 362 фото
1 из 3
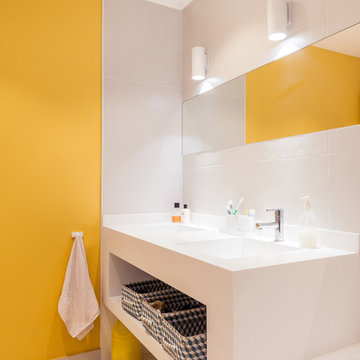
Carrelage au sol Tex Mutina - Surface ; carrelage mural Nox White - Surface ; plan vasque en Corian sur-mesure ; appliques Modular Lighting ;
couleur murale Babouche Farrow & Ball
Photos Cyrille Robin
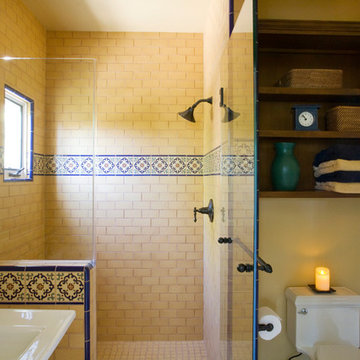
Идея дизайна: ванная комната среднего размера в средиземноморском стиле с раковиной с пьедесталом, открытыми фасадами, темными деревянными фасадами, угловым душем, раздельным унитазом, желтой плиткой, плиткой мозаикой, бежевыми стенами, полом из керамической плитки и душевой кабиной

1930s and 1940s tiled bathroom. Tiled in vanity!
Funky with glass block for the win
На фото: детская ванная комната среднего размера в средиземноморском стиле с фасадами с выступающей филенкой, желтыми фасадами, ванной в нише, душем в нише, унитазом-моноблоком, желтой плиткой, керамической плиткой, желтыми стенами, полом из керамической плитки, врезной раковиной, столешницей из плитки, синим полом, открытым душем, синей столешницей, нишей, тумбой под одну раковину и встроенной тумбой
На фото: детская ванная комната среднего размера в средиземноморском стиле с фасадами с выступающей филенкой, желтыми фасадами, ванной в нише, душем в нише, унитазом-моноблоком, желтой плиткой, керамической плиткой, желтыми стенами, полом из керамической плитки, врезной раковиной, столешницей из плитки, синим полом, открытым душем, синей столешницей, нишей, тумбой под одну раковину и встроенной тумбой
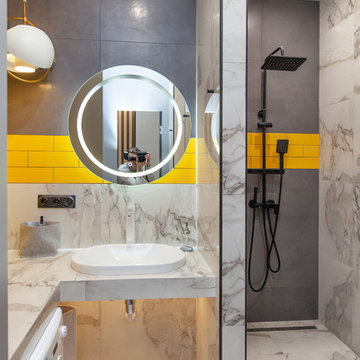
Свежая идея для дизайна: маленькая ванная комната в современном стиле с белой плиткой, серой плиткой, желтой плиткой, душевой кабиной, накладной раковиной, белым полом, белой столешницей, открытым душем, плиткой кабанчик, разноцветными стенами, открытым душем и зеркалом с подсветкой для на участке и в саду - отличное фото интерьера
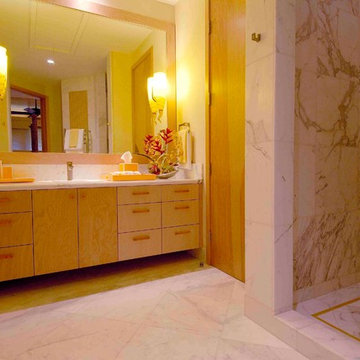
Interior Design by Valorie Spence,
Interior Design Solutions, Maui, Hawaii
www.idsmaui.com.
Greg Hoxsie Photography
Pono Building Company
Стильный дизайн: главная ванная комната в морском стиле с плоскими фасадами, светлыми деревянными фасадами, душем в нише, унитазом-моноблоком, желтой плиткой, стеклянной плиткой, бежевыми стенами, мраморным полом, врезной раковиной и мраморной столешницей - последний тренд
Стильный дизайн: главная ванная комната в морском стиле с плоскими фасадами, светлыми деревянными фасадами, душем в нише, унитазом-моноблоком, желтой плиткой, стеклянной плиткой, бежевыми стенами, мраморным полом, врезной раковиной и мраморной столешницей - последний тренд
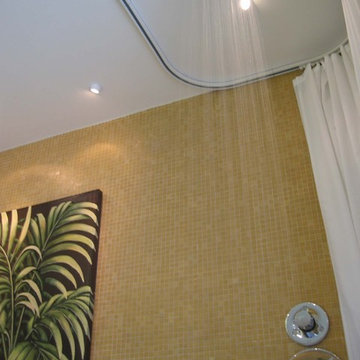
Not every bathroom needs to feel weighed down by cabinetry or other functional elements. With a little imagination they can seem to defy gravity. This bathroom uses wall-mounted base cabinets, accent lighting, a ceiling-mounted tub-filler and slim ceiling track for the shower curtain to achieve an expanded feeling. This technique can be used in a spacious master bath or a tiny powder room.
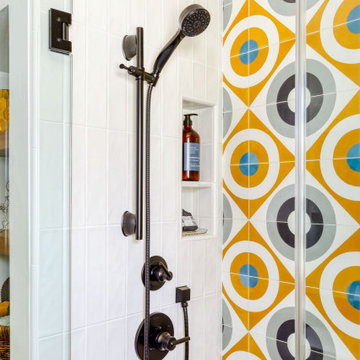
Mid-Century bathroom remodel
Свежая идея для дизайна: главная ванная комната среднего размера в стиле ретро с плоскими фасадами, фасадами цвета дерева среднего тона, душем в нише, унитазом-моноблоком, желтой плиткой, цементной плиткой, белыми стенами, полом из керамогранита, врезной раковиной, столешницей из искусственного кварца, черным полом, душем с распашными дверями, черной столешницей, нишей и тумбой под одну раковину - отличное фото интерьера
Свежая идея для дизайна: главная ванная комната среднего размера в стиле ретро с плоскими фасадами, фасадами цвета дерева среднего тона, душем в нише, унитазом-моноблоком, желтой плиткой, цементной плиткой, белыми стенами, полом из керамогранита, врезной раковиной, столешницей из искусственного кварца, черным полом, душем с распашными дверями, черной столешницей, нишей и тумбой под одну раковину - отличное фото интерьера
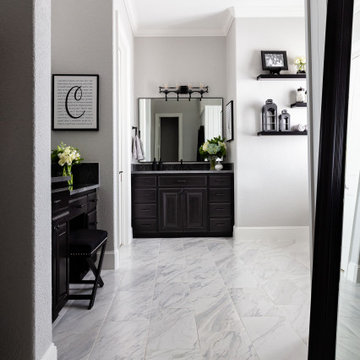
Master (Primary) bathroom renovation transformation! One of many transformation projects we have designed and executed for this lovely empty nesting couple.
For this space, we took a heavy, dated and uninspiring bathroom and turned it into one that is inspiring, soothing and highly functional. The general footprint of the bathroom did not change allowing the budget to stay contained and under control. The client is over the moon happy with their new bathroom.
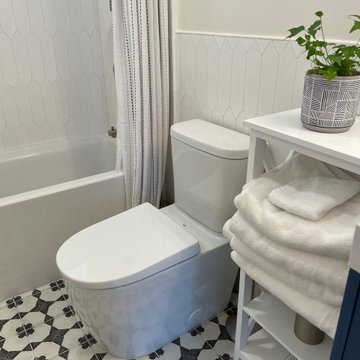
Small guest bathroom gets a makeover
На фото: маленькая детская ванная комната в современном стиле с плоскими фасадами, синими фасадами, ванной в нише, душем над ванной, раздельным унитазом, желтой плиткой, керамической плиткой, белыми стенами, полом из цементной плитки, монолитной раковиной, столешницей из искусственного кварца, разноцветным полом, шторкой для ванной, желтой столешницей, нишей, тумбой под одну раковину, подвесной тумбой, любым потолком и любой отделкой стен для на участке и в саду с
На фото: маленькая детская ванная комната в современном стиле с плоскими фасадами, синими фасадами, ванной в нише, душем над ванной, раздельным унитазом, желтой плиткой, керамической плиткой, белыми стенами, полом из цементной плитки, монолитной раковиной, столешницей из искусственного кварца, разноцветным полом, шторкой для ванной, желтой столешницей, нишей, тумбой под одну раковину, подвесной тумбой, любым потолком и любой отделкой стен для на участке и в саду с
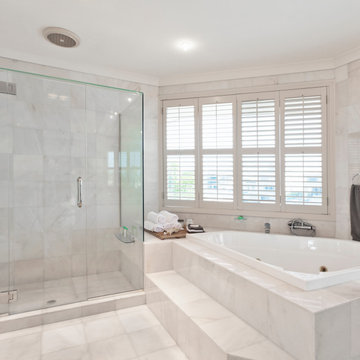
Master Bath Remodel Simple Yet Elegant Design
Идея дизайна: большая главная ванная комната в стиле модернизм с фасадами с выступающей филенкой, бежевыми фасадами, гидромассажной ванной, двойным душем, биде, желтой плиткой, мраморной плиткой, белыми стенами, мраморным полом, накладной раковиной, столешницей из искусственного кварца, белым полом, душем с распашными дверями, белой столешницей, тумбой под две раковины и подвесной тумбой
Идея дизайна: большая главная ванная комната в стиле модернизм с фасадами с выступающей филенкой, бежевыми фасадами, гидромассажной ванной, двойным душем, биде, желтой плиткой, мраморной плиткой, белыми стенами, мраморным полом, накладной раковиной, столешницей из искусственного кварца, белым полом, душем с распашными дверями, белой столешницей, тумбой под две раковины и подвесной тумбой
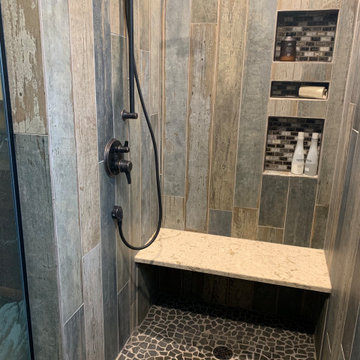
The client wanted a Tuscan Cowboy theme for their Master Bathroom. We used locally sourced re-claimed barn wood and Quartz countertops in a Matt finish. For the shower wood grain porcelain tile was installed vertically and we used a photograph from the client to custom edge a glass shower panel.

Il s'agit de la toute première maison entièrement construite par Mon Concept Habitation ! Autre particularité de ce projet : il a été entièrement dirigé à distance. Nos clients sont une famille d'expatriés, ils étaient donc peu présents à Paris. Mais grâce à notre processus et le suivi du chantier via WhatsApp, les résultats ont été à la hauteur de leurs attentes.
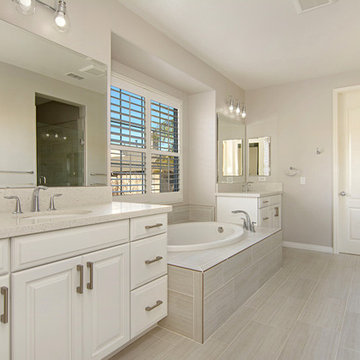
This gorgeous master bathroom remodel has a new modern twist. His and her sinks and vanities are perfect for that busy couple who are particular in how they get ready in the morning. No mixing up products in these vanities! A large soaking tub was added for relaxation and walk in shower. This bathroom is bright and airy perfect to walk into every morning! Photos by Preview First
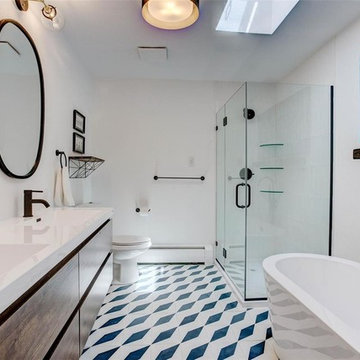
Master bath with skylight, graphic concrete tiles, free standing tub, floating walnut vanity, matte black faucets, oval mirrors
Источник вдохновения для домашнего уюта: главная ванная комната среднего размера в стиле ретро с плоскими фасадами, фасадами цвета дерева среднего тона, отдельно стоящей ванной, угловым душем, раздельным унитазом, желтой плиткой, керамической плиткой, белыми стенами, бетонным полом, монолитной раковиной, столешницей из искусственного камня, белым полом, душем с распашными дверями и белой столешницей
Источник вдохновения для домашнего уюта: главная ванная комната среднего размера в стиле ретро с плоскими фасадами, фасадами цвета дерева среднего тона, отдельно стоящей ванной, угловым душем, раздельным унитазом, желтой плиткой, керамической плиткой, белыми стенами, бетонным полом, монолитной раковиной, столешницей из искусственного камня, белым полом, душем с распашными дверями и белой столешницей
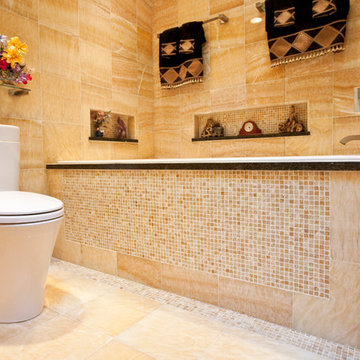
After 20 years in their home, this Redding, CT couple was anxious to exchange their tired, 80s-styled master bath for an elegant retreat boasting a myriad of modern conveniences. Because they were less than fond of the existing space-one that featured a white color palette complemented by a red tile border surrounding the tub and shower-the couple desired radical transformation. Inspired by a recent stay at a luxury hotel & armed with photos of the spa-like bathroom they enjoyed there, they called upon the design expertise & experience of Barry Miller of Simply Baths, Inc. Miller immediately set about imbuing the room with transitional styling, topping the floor, tub deck and shower with a mosaic Honey Onyx border. Honey Onyx vessel sinks and Ubatuba granite complete the embellished decor, while a skylight floods the space with natural light and a warm aesthetic. A large Whirlpool tub invites the couple to relax and unwind, and the inset LCD TV serves up a dose of entertainment. When time doesn't allow for an indulgent soak, a two-person shower with eight body jets is equally luxurious.
The bathroom also features ample storage, complete with three closets, three medicine cabinets, and various display niches. Now these homeowners are delighted when they set foot into their newly transformed five-star master bathroom retreat.
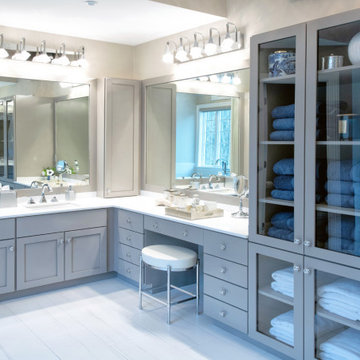
Gorgeous modern bathroom renovation. Custom gray cabinets and vanities. Freestanding tub, frameless glass shower doors, chrome bathroom fixtures, crystal and chrome bathroom wall sconces, toilet room, porcelain floor and shower tiles. Gray and white bathroom color scheme.
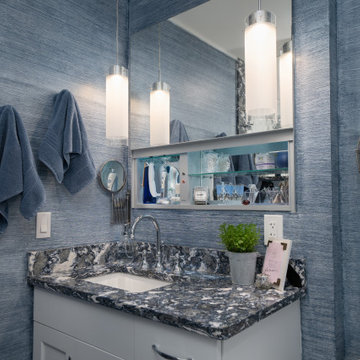
Идея дизайна: большая главная ванная комната в классическом стиле с плоскими фасадами, белыми фасадами, угловым душем, желтой плиткой, синими стенами, столешницей из кварцита, коричневым полом и синей столешницей
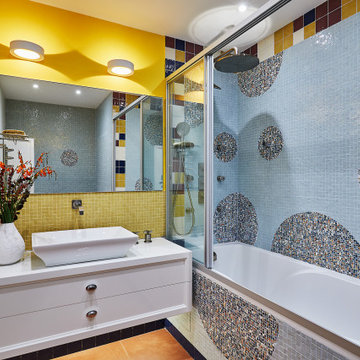
На фото: ванная комната среднего размера в современном стиле с фасадами с утопленной филенкой, белыми фасадами, ванной в нише, душем над ванной, синей плиткой, разноцветной плиткой, желтой плиткой, желтыми стенами, душевой кабиной, настольной раковиной, оранжевым полом, душем с раздвижными дверями и белой столешницей с
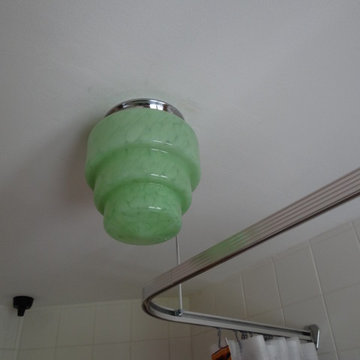
Gayle Hibbert
Источник вдохновения для домашнего уюта: маленькая детская ванная комната в стиле ретро с накладной ванной, душем над ванной, унитазом-моноблоком, желтой плиткой, керамической плиткой, полом из винила и раковиной с пьедесталом для на участке и в саду
Источник вдохновения для домашнего уюта: маленькая детская ванная комната в стиле ретро с накладной ванной, душем над ванной, унитазом-моноблоком, желтой плиткой, керамической плиткой, полом из винила и раковиной с пьедесталом для на участке и в саду
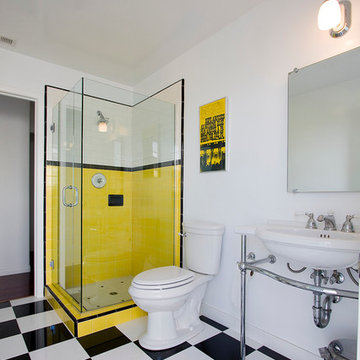
It's hard to believe this was once a small, drab, 50's-era tract home. Our client, an artist, loved the location but wanted a modern, unique look with more space for her to work. We added over 2,000 square feet of living space including a studio with its own bathroom and a laundry/potting room. The cramped old-fashioned kitchen was opened up to the living area to create a high-ceiling great room. Outside, a new driveway, patio and walkway incorporate brightly colored surfaces as a contrast to the abundant greenery of the garden.
Ванная комната с душем и желтой плиткой – фото дизайна интерьера
8