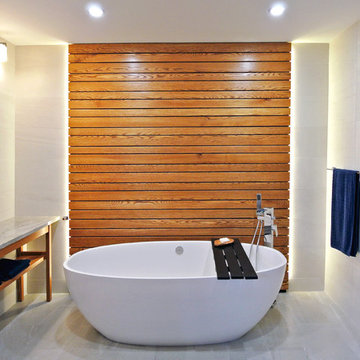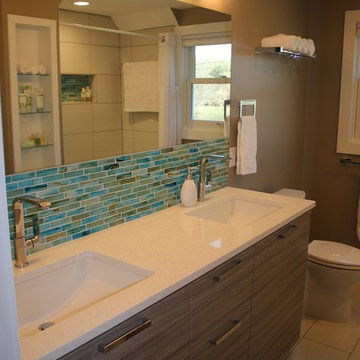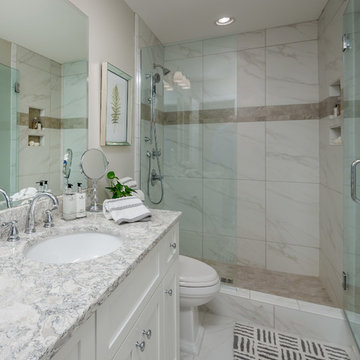Ванная комната с душем и столешницей из искусственного кварца – фото дизайна интерьера
Сортировать:
Бюджет
Сортировать:Популярное за сегодня
81 - 100 из 128 151 фото
1 из 3

Пример оригинального дизайна: большая главная ванная комната в современном стиле с плоскими фасадами, коричневыми фасадами, отдельно стоящей ванной, двойным душем, синей плиткой, стеклянной плиткой, столешницей из искусственного кварца и бежевой столешницей

This project is a whole home remodel that is being completed in 2 phases. The first phase included this bathroom remodel. The whole home will maintain the Mid Century styling. The cabinets are stained in Alder Wood. The countertop is Ceasarstone in Pure White. The shower features Kohler Purist Fixtures in Vibrant Modern Brushed Gold finish. The flooring is Large Hexagon Tile from Dal Tile. The decorative tile is Wayfair “Illica” ceramic. The lighting is Mid-Century pendent lights. The vanity is custom made with traditional mid-century tapered legs. The next phase of the project will be added once it is completed.
Read the article here: https://www.houzz.com/ideabooks/82478496

Ripping out the old, dated tub made room for a walk-in shower that will remain practical as the client gets older. The back splash wall tile provides a stunning focal point as you enter the Master Bath. Keeping finishes light and neutral helps this small room to feel more spacious and open.

Simplicity, Calming, Contemporary and easy to clean were all adjectives the home owners wanted to see in their new Master Bathroom remodel. A oversized Jacuzzi tub was removed to create a very large walk in shower with a wet and dry zone. Corner benches were added for seating along with a niche for toiletries. The new vanity has plenty of storage capacity. The chrome fixtures coordinate with the mirrors and vanity lights to create a contemporary and relaxing Master Bathroom.

Interior Design by Adapt Design
На фото: главная ванная комната среднего размера в стиле кантри с фасадами в стиле шейкер, серыми фасадами, ванной на ножках, угловым душем, врезной раковиной, столешницей из искусственного кварца, серым полом, душем с распашными дверями и зелеными стенами
На фото: главная ванная комната среднего размера в стиле кантри с фасадами в стиле шейкер, серыми фасадами, ванной на ножках, угловым душем, врезной раковиной, столешницей из искусственного кварца, серым полом, душем с распашными дверями и зелеными стенами

View towards walk-in shower. This space used to be the original closet to the master bedroom.
Свежая идея для дизайна: маленькая главная ванная комната в стиле ретро с плоскими фасадами, темными деревянными фасадами, открытым душем, инсталляцией, белой плиткой, керамической плиткой, бежевыми стенами, полом из керамической плитки, врезной раковиной, столешницей из искусственного кварца, черным полом и душем с распашными дверями для на участке и в саду - отличное фото интерьера
Свежая идея для дизайна: маленькая главная ванная комната в стиле ретро с плоскими фасадами, темными деревянными фасадами, открытым душем, инсталляцией, белой плиткой, керамической плиткой, бежевыми стенами, полом из керамической плитки, врезной раковиной, столешницей из искусственного кварца, черным полом и душем с распашными дверями для на участке и в саду - отличное фото интерьера

A corner shower with a radial curb maximizes space. Glass blocks, built into the existing window opening add light and the solid surface window sill and window surround provide a waterproof barrier.
Andrea Rugg

This interior design project was customizing a condominium unit to the taste of the new owners, while respecting the budget and priorities thereof.
First, the existing bathroom on the mezzanine was enlarged across the width of the room to incorporate a large freestanding bath in the center of a generous and relaxing space. Large translucent sliding doors and an interior window have been added to let as much natural light into space as possible. The bath is highlighted by a wall of wooden slats backlit. All of the bathroom furniture and the new doors and windows were made by a cabinetmaker in the same colors as the slatted wall in order to unify these elements throughout the dwelling.
At the entrance, in front of the kitchen, a column of classic inspiration has been replaced by a structural piece of furniture that divides the two spaces while incorporating additional storage and decorative alcoves. Near the ceiling of the cathedral space, a new tinted window allows natural light to enter the skylights at the top of the previously dark office.

Идея дизайна: большая главная ванная комната в современном стиле с фасадами с утопленной филенкой, темными деревянными фасадами, ванной в нише, душевой комнатой, серыми стенами, мраморным полом, врезной раковиной, столешницей из искусственного кварца, черным полом, душем с раздвижными дверями и белой столешницей

© Cindy Apple Photography
На фото: маленькая главная ванная комната в скандинавском стиле с плоскими фасадами, светлыми деревянными фасадами, ванной в нише, душем над ванной, унитазом-моноблоком, белой плиткой, керамической плиткой, белыми стенами, мраморным полом, врезной раковиной, столешницей из искусственного кварца, белым полом и душем с распашными дверями для на участке и в саду
На фото: маленькая главная ванная комната в скандинавском стиле с плоскими фасадами, светлыми деревянными фасадами, ванной в нише, душем над ванной, унитазом-моноблоком, белой плиткой, керамической плиткой, белыми стенами, мраморным полом, врезной раковиной, столешницей из искусственного кварца, белым полом и душем с распашными дверями для на участке и в саду

By Thrive Design Group
Пример оригинального дизайна: ванная комната среднего размера в стиле неоклассика (современная классика) с синими фасадами, ванной в нише, душем в нише, раздельным унитазом, белой плиткой, керамической плиткой, белыми стенами, мраморным полом, врезной раковиной, столешницей из искусственного кварца, белым полом, шторкой для ванной, душевой кабиной и фасадами с утопленной филенкой
Пример оригинального дизайна: ванная комната среднего размера в стиле неоклассика (современная классика) с синими фасадами, ванной в нише, душем в нише, раздельным унитазом, белой плиткой, керамической плиткой, белыми стенами, мраморным полом, врезной раковиной, столешницей из искусственного кварца, белым полом, шторкой для ванной, душевой кабиной и фасадами с утопленной филенкой

A tile and glass shower features a shower head rail system that is flanked by windows on both sides. The glass door swings out and in. The wall visible from the door when you walk in is a one inch glass mosaic tile that pulls all the colors from the room together. Brass plumbing fixtures and brass hardware add warmth. Limestone tile floors add texture. Pendants were used on each side of the vanity and reflect in the framed mirror.

A refreshing guest bathroom makeover. Gorgeous horizontal grain, gray oak veneer cabinetry adds subtle movement to this space with a calming soft white monochromatic palette with splashes of teal to invigorate the senses. We've added a double sink to accommodate her visiting guests. Quartz counter tops add a clean, sleek feel to the vanity with modern chrome fixtures.
Interior designer: Stephanie Quinn
Photo credits: Stephanie Quinn

A porcelain, marble look tile was used in the shower and bathroom floor for easy maintenance. There was a tub/shower unit removed and a soffit above to create a larger master shower.

На фото: главная ванная комната среднего размера в стиле неоклассика (современная классика) с плоскими фасадами, белыми фасадами, накладной ванной, белой плиткой, врезной раковиной, душем в нише, белыми стенами, мраморным полом, столешницей из искусственного кварца и белой столешницей

The residence received a full gut renovation to create a modern coastal retreat vacation home. This was achieved by using a neutral color pallet of sands and blues with organic accents juxtaposed with custom furniture’s clean lines and soft textures.

Источник вдохновения для домашнего уюта: главная ванная комната среднего размера в морском стиле с ванной на ножках, угловым душем, синей плиткой, серой плиткой, плиткой кабанчик, белыми стенами, белыми фасадами, мраморным полом и столешницей из искусственного кварца

Идея дизайна: большая главная ванная комната в стиле неоклассика (современная классика) с врезной раковиной, отдельно стоящей ванной, открытым душем, темным паркетным полом, открытым душем, раздельным унитазом, белой плиткой, мраморной плиткой, белыми стенами, столешницей из искусственного кварца, коричневым полом и белой столешницей

Originally a nearly three-story tall 1920’s European-styled home was turned into a modern villa for work and home. A series of low concrete retaining wall planters and steps gradually takes you up to the second level entry, grounding or anchoring the house into the site, as does a new wrap around veranda and trellis. Large eave overhangs on the upper roof were designed to give the home presence and were accented with a Mid-century orange color. The new master bedroom addition white box creates a better sense of entry and opens to the wrap around veranda at the opposite side. Inside the owners live on the lower floor and work on the upper floor with the garage basement for storage, archives and a ceramics studio. New windows and open spaces were created for the graphic designer owners; displaying their mid-century modern furnishings collection.
A lot of effort went into attempting to lower the house visually by bringing the ground plane higher with the concrete retaining wall planters, steps, wrap around veranda and trellis, and the prominent roof with exaggerated overhangs. That the eaves were painted orange is a cool reflection of the owner’s Dutch heritage. Budget was a driver for the project and it was determined that the footprint of the home should have minimal extensions and that the new windows remain in the same relative locations as the old ones. Wall removal was utilized versus moving and building new walls where possible.
Photo Credit: John Sutton Photography.

Michael J. Lee
Свежая идея для дизайна: главная ванная комната среднего размера в современном стиле с душем над ванной, инсталляцией, синей плиткой, стеклянной плиткой, плоскими фасадами, темными деревянными фасадами, ванной в нише, белыми стенами, мраморным полом, монолитной раковиной и столешницей из искусственного кварца - отличное фото интерьера
Свежая идея для дизайна: главная ванная комната среднего размера в современном стиле с душем над ванной, инсталляцией, синей плиткой, стеклянной плиткой, плоскими фасадами, темными деревянными фасадами, ванной в нише, белыми стенами, мраморным полом, монолитной раковиной и столешницей из искусственного кварца - отличное фото интерьера
Ванная комната с душем и столешницей из искусственного кварца – фото дизайна интерьера
5