Ванная комната с душем и полом из цементной плитки – фото дизайна интерьера
Сортировать:Популярное за сегодня
121 - 140 из 9 986 фото

Свежая идея для дизайна: ванная комната среднего размера в стиле фьюжн с фасадами островного типа, черными фасадами, душем в нише, инсталляцией, белой плиткой, керамической плиткой, белыми стенами, полом из цементной плитки, врезной раковиной, столешницей из искусственного кварца, синим полом, душем с распашными дверями, душевой кабиной и белой столешницей - отличное фото интерьера

Master suite addition to an existing 20's Spanish home in the heart of Sherman Oaks, approx. 300+ sq. added to this 1300sq. home to provide the needed master bedroom suite. the large 14' by 14' bedroom has a 1 lite French door to the back yard and a large window allowing much needed natural light, the new hardwood floors were matched to the existing wood flooring of the house, a Spanish style arch was done at the entrance to the master bedroom to conform with the rest of the architectural style of the home.
The master bathroom on the other hand was designed with a Scandinavian style mixed with Modern wall mounted toilet to preserve space and to allow a clean look, an amazing gloss finish freestanding vanity unit boasting wall mounted faucets and a whole wall tiled with 2x10 subway tile in a herringbone pattern.
For the floor tile we used 8x8 hand painted cement tile laid in a pattern pre determined prior to installation.
The wall mounted toilet has a huge open niche above it with a marble shelf to be used for decoration.
The huge shower boasts 2x10 herringbone pattern subway tile, a side to side niche with a marble shelf, the same marble material was also used for the shower step to give a clean look and act as a trim between the 8x8 cement tiles and the bark hex tile in the shower pan.
Notice the hidden drain in the center with tile inserts and the great modern plumbing fixtures in an old work antique bronze finish.
A walk-in closet was constructed as well to allow the much needed storage space.
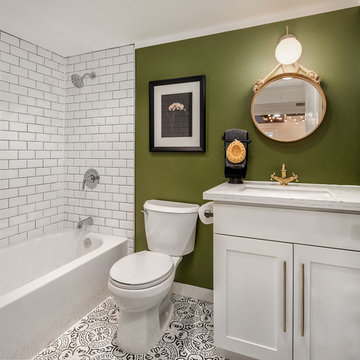
Идея дизайна: ванная комната в стиле неоклассика (современная классика) с фасадами в стиле шейкер, белыми фасадами, ванной в нише, душем над ванной, раздельным унитазом, белой плиткой, плиткой кабанчик, зелеными стенами, полом из цементной плитки, душевой кабиной, врезной раковиной и открытым душем
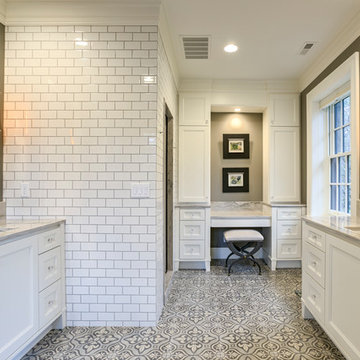
Идея дизайна: главная ванная комната в классическом стиле с фасадами с утопленной филенкой, белыми фасадами, душем в нише, белой плиткой, плиткой кабанчик, серыми стенами, полом из цементной плитки, врезной раковиной, столешницей из гранита, серым полом и зеркалом с подсветкой
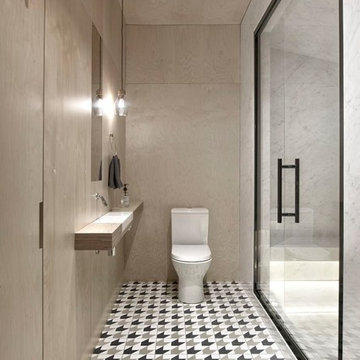
INT2 architecture
На фото: большая ванная комната в современном стиле с бежевыми стенами, полом из цементной плитки, врезной раковиной, столешницей из дерева, разноцветным полом, душем с распашными дверями, душем в нише, раздельным унитазом, открытыми фасадами, мраморной плиткой и серой столешницей
На фото: большая ванная комната в современном стиле с бежевыми стенами, полом из цементной плитки, врезной раковиной, столешницей из дерева, разноцветным полом, душем с распашными дверями, душем в нише, раздельным унитазом, открытыми фасадами, мраморной плиткой и серой столешницей
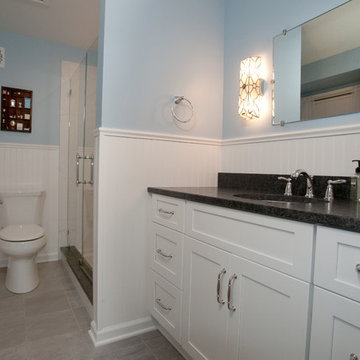
Идея дизайна: главная ванная комната среднего размера в стиле неоклассика (современная классика) с белыми фасадами, душем в нише, раздельным унитазом, белой плиткой, керамической плиткой, синими стенами, полом из цементной плитки, врезной раковиной, серым полом, душем с распашными дверями, фасадами в стиле шейкер, столешницей из искусственного камня и черной столешницей
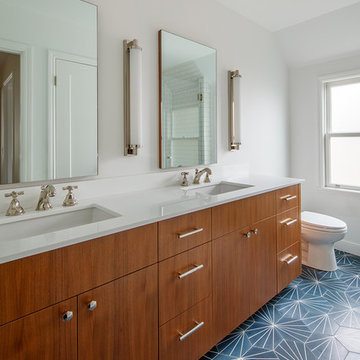
An interior remodel of a 1940’s French Eclectic home includes a new kitchen, breakfast, laundry, and three bathrooms featuring new cabinetry, fixtures, and patterned encaustic tile floors. Complementary in detail and substance to elements original to the house, these spaces are also highly practical and easily maintained, accommodating heavy use by our clients, their kids, and frequent guests. Other rooms, with somewhat “well-loved” woodwork, floors, and plaster are rejuvenated with deeply tinted custom finishes, allowing formality and function to coexist.
ChrDAUER: Kristin Mjolsnes, Christian Dauer
General Contractor: Saturn Construction
Photographer: Eric Rorer

Floor to ceiling tiling with black feature tile wrapping 3 walls and large format tiling on the floor and other walls.
Идея дизайна: ванная комната среднего размера в современном стиле с коричневыми фасадами, полом из цементной плитки, настольной раковиной, серым полом, открытым душем, отдельно стоящей ванной, открытым душем, черной плиткой и душевой кабиной
Идея дизайна: ванная комната среднего размера в современном стиле с коричневыми фасадами, полом из цементной плитки, настольной раковиной, серым полом, открытым душем, отдельно стоящей ванной, открытым душем, черной плиткой и душевой кабиной
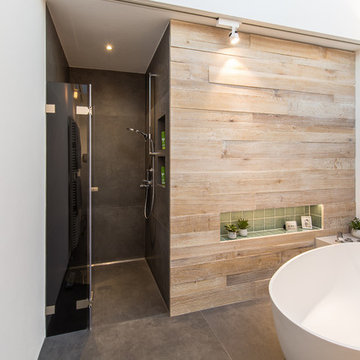
picslix fotografie
Пример оригинального дизайна: ванная комната среднего размера в современном стиле с отдельно стоящей ванной, душем без бортиков, зеленой плиткой, керамической плиткой, бежевыми стенами, полом из цементной плитки, душевой кабиной, черным полом и душем с распашными дверями
Пример оригинального дизайна: ванная комната среднего размера в современном стиле с отдельно стоящей ванной, душем без бортиков, зеленой плиткой, керамической плиткой, бежевыми стенами, полом из цементной плитки, душевой кабиной, черным полом и душем с распашными дверями
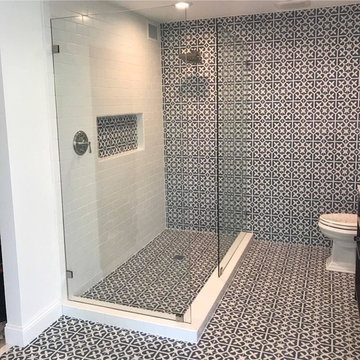
Идея дизайна: ванная комната среднего размера в классическом стиле с темными деревянными фасадами, угловым душем, раздельным унитазом, черно-белой плиткой, цементной плиткой, белыми стенами, полом из цементной плитки, душевой кабиной, врезной раковиной, мраморной столешницей, разноцветным полом и душем с распашными дверями
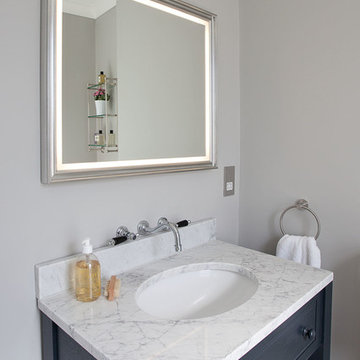
Randi Sokoloff
Стильный дизайн: ванная комната среднего размера в стиле неоклассика (современная классика) с фасадами в стиле шейкер, серыми фасадами, отдельно стоящей ванной, душевой комнатой, унитазом-моноблоком, белой плиткой, плиткой кабанчик, серыми стенами, полом из цементной плитки, накладной раковиной, мраморной столешницей, разноцветным полом и открытым душем - последний тренд
Стильный дизайн: ванная комната среднего размера в стиле неоклассика (современная классика) с фасадами в стиле шейкер, серыми фасадами, отдельно стоящей ванной, душевой комнатой, унитазом-моноблоком, белой плиткой, плиткой кабанчик, серыми стенами, полом из цементной плитки, накладной раковиной, мраморной столешницей, разноцветным полом и открытым душем - последний тренд
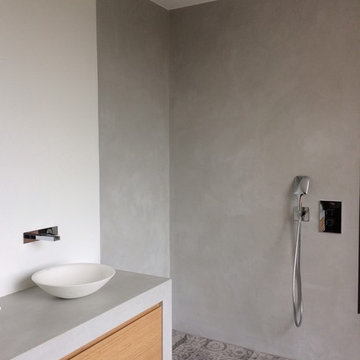
Béton taloché de chez Mercadier teinte Sugar, sur murs et plan vasque par Françoise Espina et Isabelle Chazal
Menuiserie réalisée par Thomas Tuquoi.
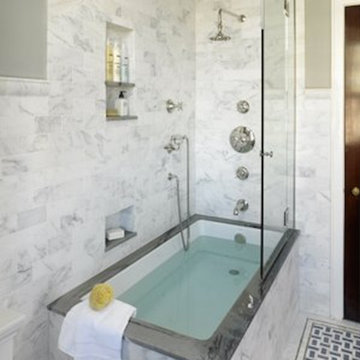
Стильный дизайн: ванная комната среднего размера в современном стиле с полновстраиваемой ванной, душем над ванной, белой плиткой, мраморной плиткой, бежевыми стенами, полом из цементной плитки, душевой кабиной и мраморной столешницей - последний тренд
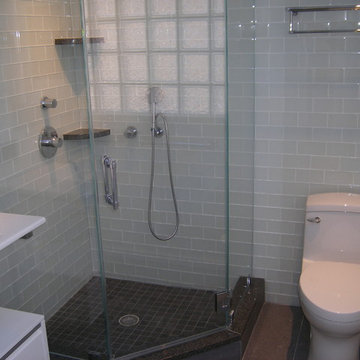
Стильный дизайн: ванная комната среднего размера в стиле неоклассика (современная классика) с открытыми фасадами, белыми фасадами, унитазом-моноблоком, зеленой плиткой, стеклянной плиткой, зелеными стенами, полом из цементной плитки, монолитной раковиной, столешницей из искусственного кварца, угловым душем, душевой кабиной, серым полом и душем с распашными дверями - последний тренд

Our clients wished for a larger, more spacious bathroom. We closed up a stairway and designed a new master bathroom with a large walk in shower, a free standing soaking tub and a vanity with plenty of storage. The wood framed mirrors, vertical shiplap and light marble pallet, give this space a warm, modern style.

Our clients wanted the ultimate modern farmhouse custom dream home. They found property in the Santa Rosa Valley with an existing house on 3 ½ acres. They could envision a new home with a pool, a barn, and a place to raise horses. JRP and the clients went all in, sparing no expense. Thus, the old house was demolished and the couple’s dream home began to come to fruition.
The result is a simple, contemporary layout with ample light thanks to the open floor plan. When it comes to a modern farmhouse aesthetic, it’s all about neutral hues, wood accents, and furniture with clean lines. Every room is thoughtfully crafted with its own personality. Yet still reflects a bit of that farmhouse charm.
Their considerable-sized kitchen is a union of rustic warmth and industrial simplicity. The all-white shaker cabinetry and subway backsplash light up the room. All white everything complimented by warm wood flooring and matte black fixtures. The stunning custom Raw Urth reclaimed steel hood is also a star focal point in this gorgeous space. Not to mention the wet bar area with its unique open shelves above not one, but two integrated wine chillers. It’s also thoughtfully positioned next to the large pantry with a farmhouse style staple: a sliding barn door.
The master bathroom is relaxation at its finest. Monochromatic colors and a pop of pattern on the floor lend a fashionable look to this private retreat. Matte black finishes stand out against a stark white backsplash, complement charcoal veins in the marble looking countertop, and is cohesive with the entire look. The matte black shower units really add a dramatic finish to this luxurious large walk-in shower.
Photographer: Andrew - OpenHouse VC
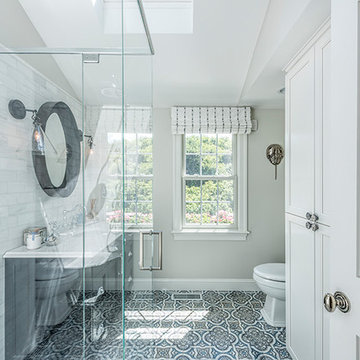
The spa-like shower maintains its sleek profile by utilizing length-of-floor drains set into the tile.
Стильный дизайн: ванная комната среднего размера в стиле неоклассика (современная классика) с душевой кабиной, черными фасадами, угловым душем, унитазом-моноблоком, серой плиткой, каменной плиткой, серыми стенами, полом из цементной плитки, врезной раковиной, столешницей из кварцита, синим полом и душем с распашными дверями - последний тренд
Стильный дизайн: ванная комната среднего размера в стиле неоклассика (современная классика) с душевой кабиной, черными фасадами, угловым душем, унитазом-моноблоком, серой плиткой, каменной плиткой, серыми стенами, полом из цементной плитки, врезной раковиной, столешницей из кварцита, синим полом и душем с распашными дверями - последний тренд

Our clients wanted to add on to their 1950's ranch house, but weren't sure whether to go up or out. We convinced them to go out, adding a Primary Suite addition with bathroom, walk-in closet, and spacious Bedroom with vaulted ceiling. To connect the addition with the main house, we provided plenty of light and a built-in bookshelf with detailed pendant at the end of the hall. The clients' style was decidedly peaceful, so we created a wet-room with green glass tile, a door to a small private garden, and a large fir slider door from the bedroom to a spacious deck. We also used Yakisugi siding on the exterior, adding depth and warmth to the addition. Our clients love using the tub while looking out on their private paradise!

Свежая идея для дизайна: главная ванная комната среднего размера в стиле неоклассика (современная классика) с плоскими фасадами, коричневыми фасадами, отдельно стоящей ванной, душевой комнатой, инсталляцией, белой плиткой, плиткой мозаикой, белыми стенами, полом из цементной плитки, врезной раковиной, столешницей из искусственного кварца, коричневым полом, душем с распашными дверями, белой столешницей, нишей, тумбой под одну раковину и напольной тумбой - отличное фото интерьера

Bright and airy ensuite attic bathroom with bespoke joinery. Porcelain wall tiles and encaustic tiles on the floor.
Источник вдохновения для домашнего уюта: маленькая главная ванная комната в стиле неоклассика (современная классика) с плоскими фасадами, темными деревянными фасадами, душем без бортиков, инсталляцией, бежевой плиткой, керамогранитной плиткой, бежевыми стенами, полом из цементной плитки, подвесной раковиной, столешницей из искусственного кварца, синим полом, душем с распашными дверями, белой столешницей, нишей, тумбой под одну раковину и подвесной тумбой для на участке и в саду
Источник вдохновения для домашнего уюта: маленькая главная ванная комната в стиле неоклассика (современная классика) с плоскими фасадами, темными деревянными фасадами, душем без бортиков, инсталляцией, бежевой плиткой, керамогранитной плиткой, бежевыми стенами, полом из цементной плитки, подвесной раковиной, столешницей из искусственного кварца, синим полом, душем с распашными дверями, белой столешницей, нишей, тумбой под одну раковину и подвесной тумбой для на участке и в саду
Ванная комната с душем и полом из цементной плитки – фото дизайна интерьера
7