Ванная комната с душем и плиткой из листового стекла – фото дизайна интерьера
Сортировать:
Бюджет
Сортировать:Популярное за сегодня
101 - 120 из 1 745 фото
1 из 3
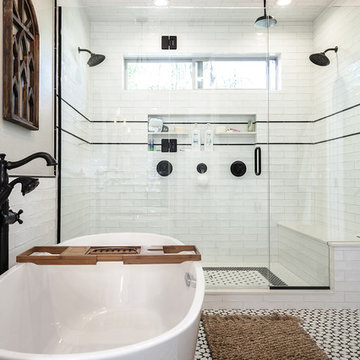
Пример оригинального дизайна: большая главная ванная комната в стиле неоклассика (современная классика) с фасадами в стиле шейкер, белыми фасадами, отдельно стоящей ванной, двойным душем, раздельным унитазом, белой плиткой, плиткой из листового стекла, белыми стенами, полом из керамогранита, врезной раковиной, столешницей из искусственного кварца, разноцветным полом, душем с распашными дверями и белой столешницей
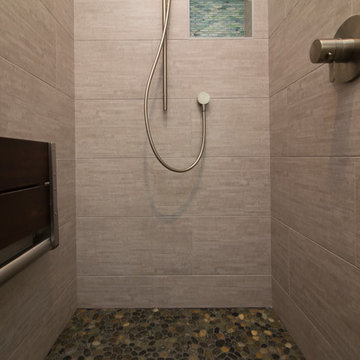
Marilyn Peryer Style House Photography
На фото: главная ванная комната среднего размера в стиле ретро с плоскими фасадами, темными деревянными фасадами, открытым душем, раздельным унитазом, синей плиткой, плиткой из листового стекла, синими стенами, полом из керамогранита, врезной раковиной, столешницей из переработанного стекла, серым полом, открытым душем и серой столешницей
На фото: главная ванная комната среднего размера в стиле ретро с плоскими фасадами, темными деревянными фасадами, открытым душем, раздельным унитазом, синей плиткой, плиткой из листового стекла, синими стенами, полом из керамогранита, врезной раковиной, столешницей из переработанного стекла, серым полом, открытым душем и серой столешницей
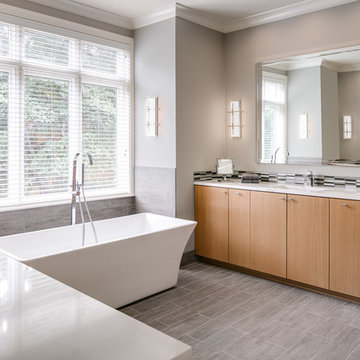
The master bathroom was the first area to address. Arlene Ladegaard of Design Connection, Inc. was chosen among many candidates for her expertise in remodeling. Design plans, elevations for cabinets and tile were as well as all materials.
A contractor was chosen by the clients to do the demo and replace the tile and install all the materials chosen by Arlene.
The clients loved the idea of a stand-alone tub that became of the focal point of the room. New cabinets were designed with soft close doors and drawers in a washed oak finish. The mirrors were a chrome frame, custom made for the area, while the sconces add an extra design element. The shower was customized for steam with high Euro glass panels and chrome fixtures. The tile accents, the quartz bench and niches an add height and interest to the overall style and design of this custom shower.
The clients love their new master bathroom. With newly added lights and natural daylight the room sparkles. It was exactly what they had in mind when they purchased the home.
Design Connection, Inc. provided: space plans and elevations, tile, countertops, plumbing, lighting fixtures and project management.
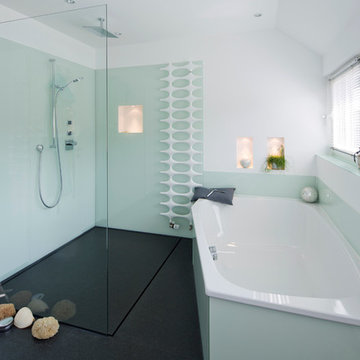
Jeder Jeck ist anders
So unterschiedlich können verschiedene Oberflächen im gleichen Bad wirken. Es gibt eine Vielzahl von Beschichtungen & Materialien für fugenlose Bäder. Für jede Preisklasse und jeden Geschmack sollte das richtige Material, die passende Architektur und die passenden Produkte zusammengestellt werden. Schaffen Sie Ihr Unikat!
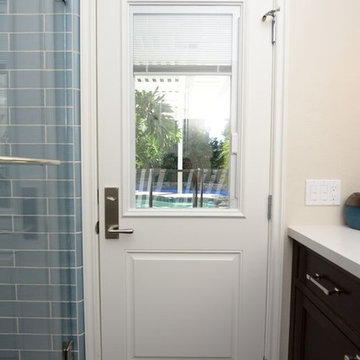
This compact bathroom has direct access to the outdoor pool and guest bedroom. Although this space is very compact it has big style! By taking the vanity backsplash up to the ceiling it tricks the eye into feeling like this room is much higher. The mix of sky blue subway tile, iridescent glass, ivory quartz and chrome finishes carry the pool theme inside.
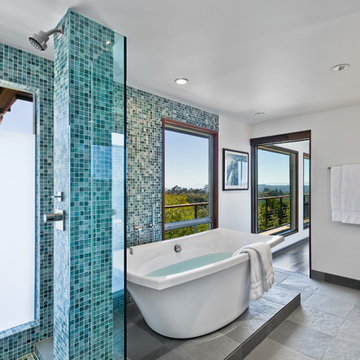
1950’s mid century modern hillside home.
full restoration | addition | modernization.
board formed concrete | clear wood finishes | mid-mod style.
Свежая идея для дизайна: большая главная ванная комната в стиле ретро с отдельно стоящей ванной, угловым душем, плоскими фасадами, фасадами цвета дерева среднего тона, синей плиткой, серой плиткой, зеленой плиткой, разноцветной плиткой, плиткой из листового стекла, белыми стенами, врезной раковиной, серым полом, душем с распашными дверями и белой столешницей - отличное фото интерьера
Свежая идея для дизайна: большая главная ванная комната в стиле ретро с отдельно стоящей ванной, угловым душем, плоскими фасадами, фасадами цвета дерева среднего тона, синей плиткой, серой плиткой, зеленой плиткой, разноцветной плиткой, плиткой из листового стекла, белыми стенами, врезной раковиной, серым полом, душем с распашными дверями и белой столешницей - отличное фото интерьера
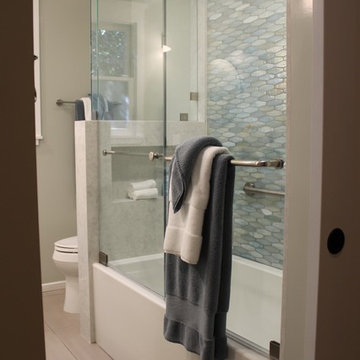
The wall between the toilet and tub was removed. A new soaker tub replaced the old tub. A short wall, surfaced with the same quartz on the tub side, was made to separate the tub and toilet.
JRY & Co.
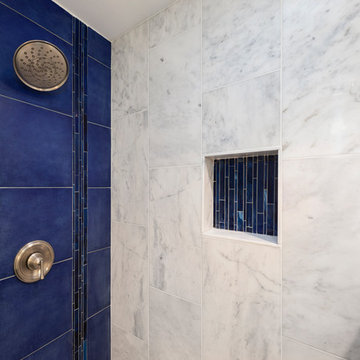
Источник вдохновения для домашнего уюта: главная ванная комната среднего размера в стиле модернизм с фасадами в стиле шейкер, серыми фасадами, душевой комнатой, унитазом-моноблоком, синей плиткой, плиткой из листового стекла, белыми стенами, мраморным полом, монолитной раковиной, столешницей из искусственного кварца, белым полом, душем с раздвижными дверями и белой столешницей

Massery Photography, Inc.
На фото: большая главная ванная комната в современном стиле с светлыми деревянными фасадами, накладной ванной, двойным душем, унитазом-моноблоком, зеленой плиткой, плиткой из листового стекла, полом из известняка, настольной раковиной, столешницей из известняка, плоскими фасадами и зелеными стенами
На фото: большая главная ванная комната в современном стиле с светлыми деревянными фасадами, накладной ванной, двойным душем, унитазом-моноблоком, зеленой плиткой, плиткой из листового стекла, полом из известняка, настольной раковиной, столешницей из известняка, плоскими фасадами и зелеными стенами
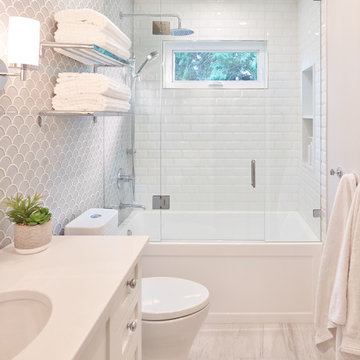
Martin Knowles
На фото: маленькая детская ванная комната в стиле неоклассика (современная классика) с фасадами в стиле шейкер, белыми фасадами, ванной в нише, душем над ванной, унитазом-моноблоком, серой плиткой, плиткой из листового стекла, серыми стенами, полом из керамогранита, врезной раковиной, столешницей из искусственного кварца, серым полом, душем с распашными дверями и белой столешницей для на участке и в саду с
На фото: маленькая детская ванная комната в стиле неоклассика (современная классика) с фасадами в стиле шейкер, белыми фасадами, ванной в нише, душем над ванной, унитазом-моноблоком, серой плиткой, плиткой из листового стекла, серыми стенами, полом из керамогранита, врезной раковиной, столешницей из искусственного кварца, серым полом, душем с распашными дверями и белой столешницей для на участке и в саду с

Step into luxury in this large walk-in shower. The tile work is travertine tile with glass sheet tile throughout. There are 7 jets in this shower.
Drive up to practical luxury in this Hill Country Spanish Style home. The home is a classic hacienda architecture layout. It features 5 bedrooms, 2 outdoor living areas, and plenty of land to roam.
Classic materials used include:
Saltillo Tile - also known as terracotta tile, Spanish tile, Mexican tile, or Quarry tile
Cantera Stone - feature in Pinon, Tobacco Brown and Recinto colors
Copper sinks and copper sconce lighting
Travertine Flooring
Cantera Stone tile
Brick Pavers
Photos Provided by
April Mae Creative
aprilmaecreative.com
Tile provided by Rustico Tile and Stone - RusticoTile.com or call (512) 260-9111 / info@rusticotile.com
Construction by MelRay Corporation
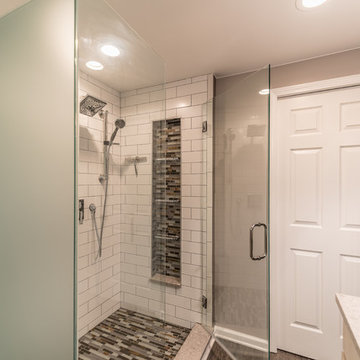
A redesigned master bath suite with walk in closet has a modest floor plan and inviting color palette. Functional and durable surfaces will allow this private space to look and feel good for years to come.
General Contractor: Stella Contracting, Inc.
Photo Credit: The Front Door Real Estate Photography
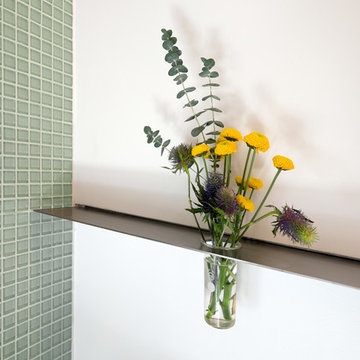
Photography: Michael S. Koryta
Custom Metalwork: Ludwig Design & Production
Идея дизайна: маленькая главная ванная комната в стиле модернизм с плоскими фасадами, настольной раковиной, столешницей из искусственного камня, душем в нише, унитазом-моноблоком, плиткой из листового стекла и белыми стенами для на участке и в саду
Идея дизайна: маленькая главная ванная комната в стиле модернизм с плоскими фасадами, настольной раковиной, столешницей из искусственного камня, душем в нише, унитазом-моноблоком, плиткой из листового стекла и белыми стенами для на участке и в саду
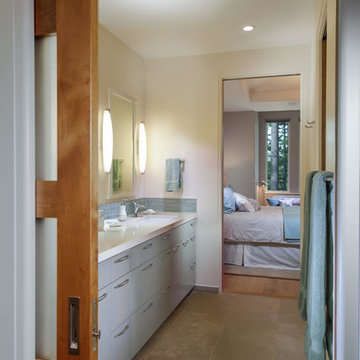
This jack-and-jill bathroom features a wall-to-wall two-sink vanity fitted with flat-panel doors. The pocket doors in this bathroom recede into the walls, a great space-saving technique that saves room for the bathroom and adjoining bedrooms.
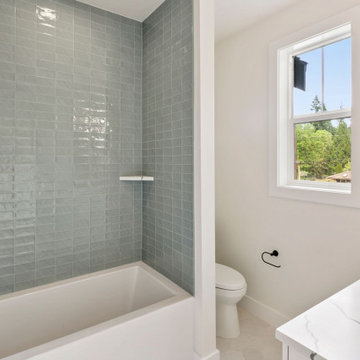
The Parthenon's Bathroom is designed with a modern and serene aesthetic, featuring a combination of white and gray elements. The bathroom showcases a sleek white countertop that provides a clean and polished surface for daily use. Gray tiles adorn the walls, adding a touch of contemporary style and visual interest. A white shower tub combo offers convenience and functionality for both bathing and showering needs. Large white windows allow natural light to fill the space, creating a bright and airy atmosphere. The flooring features off-white hexagon tiles, adding a subtle geometric pattern and a soft touch to the overall design. The Parthenon's Bathroom combines the timeless appeal of white elements with the modern touch of gray and off-white accents, resulting in a stylish and tranquil space for personal care and relaxation.
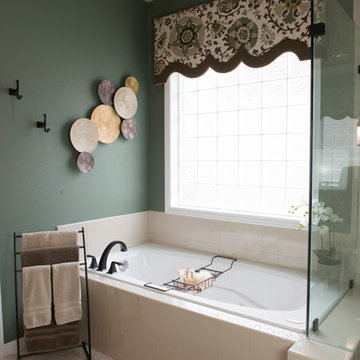
Julie Austin Photography
Источник вдохновения для домашнего уюта: главная ванная комната среднего размера в стиле неоклассика (современная классика) с фасадами с выступающей филенкой, белыми фасадами, гидромассажной ванной, открытым душем, разноцветной плиткой, плиткой из листового стекла, зелеными стенами, полом из керамической плитки, врезной раковиной и столешницей из искусственного кварца
Источник вдохновения для домашнего уюта: главная ванная комната среднего размера в стиле неоклассика (современная классика) с фасадами с выступающей филенкой, белыми фасадами, гидромассажной ванной, открытым душем, разноцветной плиткой, плиткой из листового стекла, зелеными стенами, полом из керамической плитки, врезной раковиной и столешницей из искусственного кварца
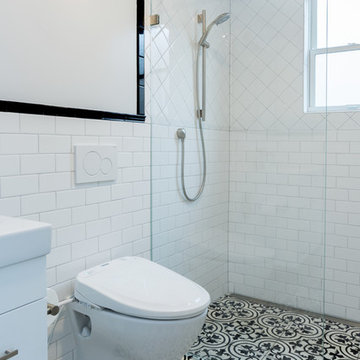
White subway tiles accented in black graphic tiles.
Идея дизайна: маленькая ванная комната в современном стиле с фасадами островного типа, белыми фасадами, открытым душем, унитазом-моноблоком, черно-белой плиткой, плиткой из листового стекла, белыми стенами, полом из керамической плитки, душевой кабиной и накладной раковиной для на участке и в саду
Идея дизайна: маленькая ванная комната в современном стиле с фасадами островного типа, белыми фасадами, открытым душем, унитазом-моноблоком, черно-белой плиткой, плиткой из листового стекла, белыми стенами, полом из керамической плитки, душевой кабиной и накладной раковиной для на участке и в саду

Girls bathroom renovation
Идея дизайна: детская ванная комната среднего размера в стиле неоклассика (современная классика) с светлыми деревянными фасадами, угловым душем, унитазом-моноблоком, белой плиткой, плиткой из листового стекла, белыми стенами, мраморным полом, врезной раковиной, столешницей из гранита, белым полом, душем с распашными дверями, черной столешницей, сиденьем для душа, тумбой под две раковины, встроенной тумбой и плоскими фасадами
Идея дизайна: детская ванная комната среднего размера в стиле неоклассика (современная классика) с светлыми деревянными фасадами, угловым душем, унитазом-моноблоком, белой плиткой, плиткой из листового стекла, белыми стенами, мраморным полом, врезной раковиной, столешницей из гранита, белым полом, душем с распашными дверями, черной столешницей, сиденьем для душа, тумбой под две раковины, встроенной тумбой и плоскими фасадами
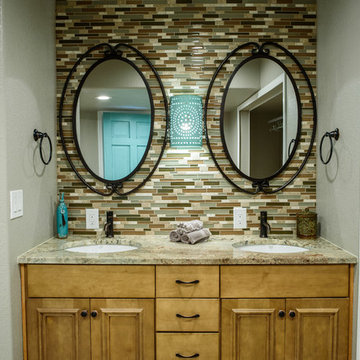
Wild Prairie Photography
На фото: большая главная ванная комната в стиле фьюжн с фасадами островного типа, фасадами цвета дерева среднего тона, открытым душем, унитазом-моноблоком, разноцветной плиткой, плиткой из листового стекла, бежевыми стенами, полом из керамогранита, врезной раковиной и столешницей из гранита с
На фото: большая главная ванная комната в стиле фьюжн с фасадами островного типа, фасадами цвета дерева среднего тона, открытым душем, унитазом-моноблоком, разноцветной плиткой, плиткой из листового стекла, бежевыми стенами, полом из керамогранита, врезной раковиной и столешницей из гранита с
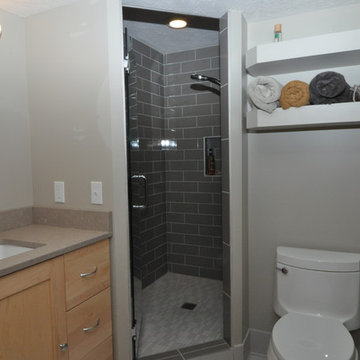
Свежая идея для дизайна: маленькая ванная комната в стиле модернизм с плоскими фасадами, светлыми деревянными фасадами, угловым душем, раздельным унитазом, плиткой из листового стекла, белыми стенами, душевой кабиной, врезной раковиной и столешницей из кварцита для на участке и в саду - отличное фото интерьера
Ванная комната с душем и плиткой из листового стекла – фото дизайна интерьера
6