Ванная комната с душем и плиткой из листового камня – фото дизайна интерьера
Сортировать:
Бюджет
Сортировать:Популярное за сегодня
161 - 180 из 7 405 фото
1 из 3

Innovative Design Build was hired to renovate a 2 bedroom 2 bathroom condo in the prestigious Symphony building in downtown Fort Lauderdale, Florida. The project included a full renovation of the kitchen, guest bathroom and primary bathroom. We also did small upgrades throughout the remainder of the property. The goal was to modernize the property using upscale finishes creating a streamline monochromatic space. The customization throughout this property is vast, including but not limited to: a hidden electrical panel, popup kitchen outlet with a stone top, custom kitchen cabinets and vanities. By using gorgeous finishes and quality products the client is sure to enjoy his home for years to come.
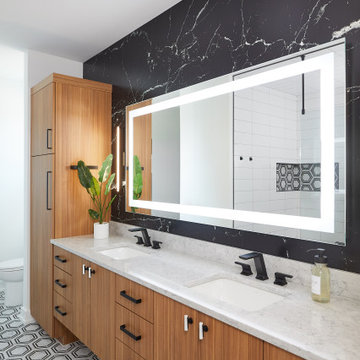
The master bathroom's black and white color palate ensures that the double vanity by Eclipse Cabinetry in Arizon Cypress pops. The floor to ceiling linen cabinets feature hidden hampers that keep the space tidy. Builder: Cnossen Construction,
Architect: 42 North - Architecture + Design,
Interior Designer: Whit and Willow,
Photographer: Ashley Avila Photography
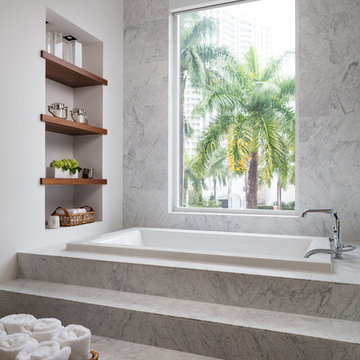
На фото: большая главная ванная комната в стиле модернизм с плоскими фасадами, темными деревянными фасадами, накладной ванной, двойным душем, серой плиткой, белой плиткой, плиткой из листового камня, желтыми стенами, полом из керамогранита, врезной раковиной, столешницей из искусственного камня, белым полом, душем с распашными дверями и белой столешницей
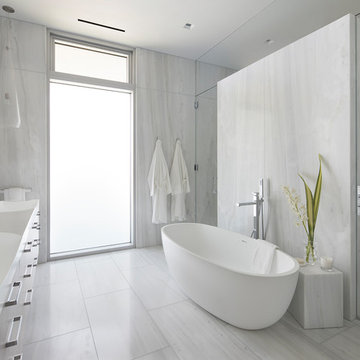
Master Bathroom with glass enclosed shower room and floating bench
Photo: Paul Dyer
Источник вдохновения для домашнего уюта: огромная главная ванная комната в современном стиле с плоскими фасадами, фасадами цвета дерева среднего тона, отдельно стоящей ванной, душем без бортиков, унитазом-моноблоком, белой плиткой, плиткой из листового камня, белыми стенами, мраморным полом, монолитной раковиной, столешницей из искусственного камня, белым полом, душем с распашными дверями и белой столешницей
Источник вдохновения для домашнего уюта: огромная главная ванная комната в современном стиле с плоскими фасадами, фасадами цвета дерева среднего тона, отдельно стоящей ванной, душем без бортиков, унитазом-моноблоком, белой плиткой, плиткой из листового камня, белыми стенами, мраморным полом, монолитной раковиной, столешницей из искусственного камня, белым полом, душем с распашными дверями и белой столешницей
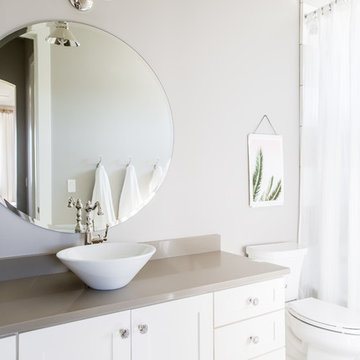
Источник вдохновения для домашнего уюта: ванная комната среднего размера в стиле неоклассика (современная классика) с фасадами в стиле шейкер, белыми фасадами, ванной в нише, душем над ванной, раздельным унитазом, бежевой плиткой, плиткой из листового камня, серыми стенами, полом из мозаичной плитки, душевой кабиной, настольной раковиной и столешницей из искусственного камня
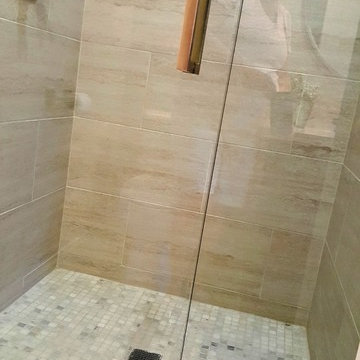
Пример оригинального дизайна: маленькая ванная комната в стиле неоклассика (современная классика) с душевой кабиной, плоскими фасадами, фасадами цвета дерева среднего тона, накладной ванной, открытым душем, унитазом-моноблоком, бежевой плиткой, белой плиткой, плиткой из листового камня, белыми стенами, полом из керамической плитки, накладной раковиной и столешницей из искусственного камня для на участке и в саду
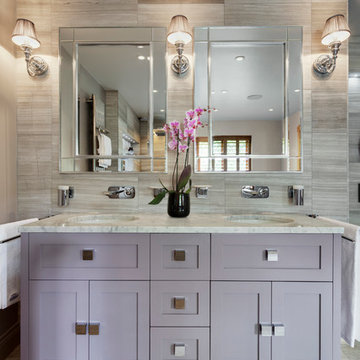
Bruce Hemming
Пример оригинального дизайна: большая главная ванная комната в стиле неоклассика (современная классика) с плоскими фасадами, светлыми деревянными фасадами, отдельно стоящей ванной, открытым душем, серой плиткой, плиткой из листового камня, серыми стенами, полом из известняка, мраморной столешницей и врезной раковиной
Пример оригинального дизайна: большая главная ванная комната в стиле неоклассика (современная классика) с плоскими фасадами, светлыми деревянными фасадами, отдельно стоящей ванной, открытым душем, серой плиткой, плиткой из листового камня, серыми стенами, полом из известняка, мраморной столешницей и врезной раковиной
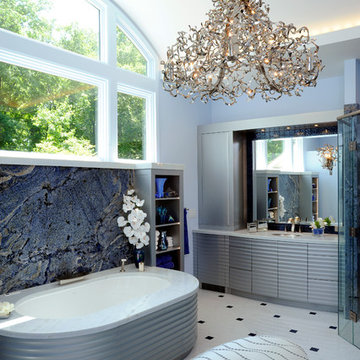
This homeowners love of blue and all things nautical leads to exotic selections of both cabinetry by Neff and Blue Bahia stone slabs. An eclectic chandelier lights of this master bath and a curbless shower makes bathing extremely functional as well as a step-over freestanding tub with marble ledges.
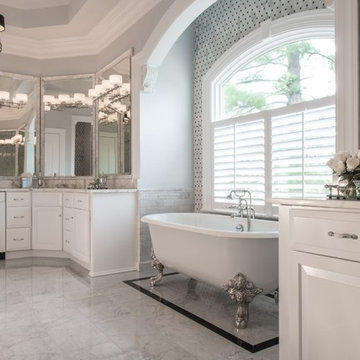
Стильный дизайн: большая главная ванная комната в классическом стиле с фасадами с выступающей филенкой, белыми фасадами, унитазом-моноблоком, серой плиткой, белой плиткой, плиткой из листового камня, серыми стенами, полом из керамогранита, накладной раковиной, ванной на ножках, душем без бортиков и мраморной столешницей - последний тренд
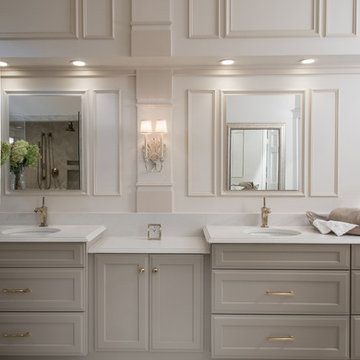
Anne Matheis
Идея дизайна: большая главная ванная комната в классическом стиле с фасадами с выступающей филенкой, серыми фасадами, накладной ванной, открытым душем, унитазом-моноблоком, серой плиткой, белой плиткой, плиткой из листового камня, белыми стенами, мраморным полом, накладной раковиной и столешницей из гранита
Идея дизайна: большая главная ванная комната в классическом стиле с фасадами с выступающей филенкой, серыми фасадами, накладной ванной, открытым душем, унитазом-моноблоком, серой плиткой, белой плиткой, плиткой из листового камня, белыми стенами, мраморным полом, накладной раковиной и столешницей из гранита
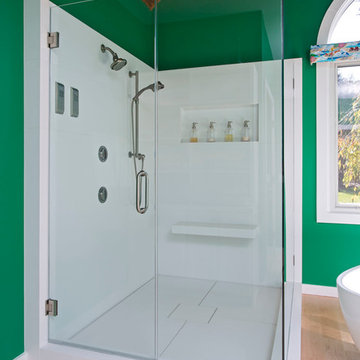
Jim Schmid Photography
Пример оригинального дизайна: большая главная ванная комната в морском стиле с фасадами с декоративным кантом, белыми фасадами, отдельно стоящей ванной, угловым душем, столешницей из оникса, плиткой из листового камня, зелеными стенами, светлым паркетным полом и врезной раковиной
Пример оригинального дизайна: большая главная ванная комната в морском стиле с фасадами с декоративным кантом, белыми фасадами, отдельно стоящей ванной, угловым душем, столешницей из оникса, плиткой из листового камня, зелеными стенами, светлым паркетным полом и врезной раковиной
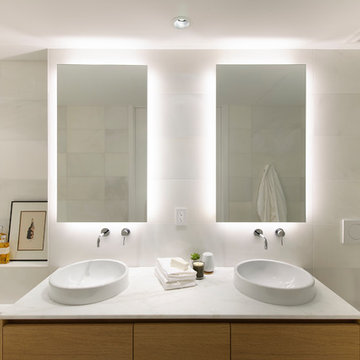
F. M. Construction provided construction management services for the completion of the Sales Centre and display suite for this exciting new project.
Sharing a passion for innovation and perfection, two leaders of their respective industries in Vancouver – Intracorp and Inform Interiors – have partnered to reimagine how homes are designed and built.
Aesthetically striking and considered from every possible angle, The Jervis is uncompromising design put into practice. It is 58 perfectly formed and carefully crafted homes, built by design and made for living.
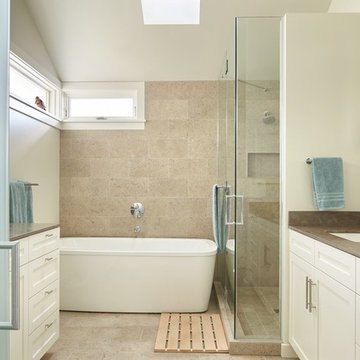
Benjamin Benschneider
На фото: главная ванная комната среднего размера в стиле модернизм с врезной раковиной, фасадами с утопленной филенкой, белыми фасадами, столешницей из известняка, отдельно стоящей ванной, угловым душем, унитазом-моноблоком, серой плиткой, плиткой из листового камня, белыми стенами и полом из известняка с
На фото: главная ванная комната среднего размера в стиле модернизм с врезной раковиной, фасадами с утопленной филенкой, белыми фасадами, столешницей из известняка, отдельно стоящей ванной, угловым душем, унитазом-моноблоком, серой плиткой, плиткой из листового камня, белыми стенами и полом из известняка с
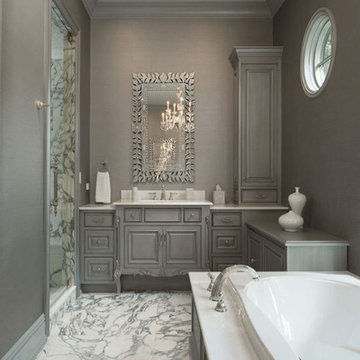
Wittefini
На фото: огромная главная ванная комната в стиле неоклассика (современная классика) с мраморной столешницей, белой плиткой, серыми стенами, серыми фасадами, накладной ванной, душем в нише, мраморным полом, фасадами с выступающей филенкой, раздельным унитазом, плиткой из листового камня, врезной раковиной, белым полом и душем с распашными дверями с
На фото: огромная главная ванная комната в стиле неоклассика (современная классика) с мраморной столешницей, белой плиткой, серыми стенами, серыми фасадами, накладной ванной, душем в нише, мраморным полом, фасадами с выступающей филенкой, раздельным унитазом, плиткой из листового камня, врезной раковиной, белым полом и душем с распашными дверями с
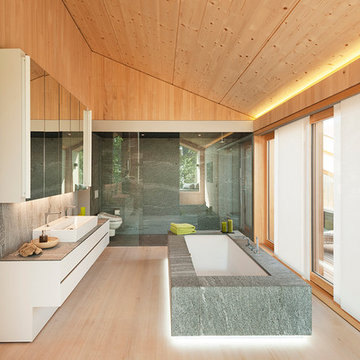
Fotograf: Herrmann Rupp
Пример оригинального дизайна: большая ванная комната в современном стиле с плоскими фасадами, белыми фасадами, отдельно стоящей ванной, душем в нише, инсталляцией, серой плиткой, плиткой из листового камня, коричневыми стенами, светлым паркетным полом и настольной раковиной
Пример оригинального дизайна: большая ванная комната в современном стиле с плоскими фасадами, белыми фасадами, отдельно стоящей ванной, душем в нише, инсталляцией, серой плиткой, плиткой из листового камня, коричневыми стенами, светлым паркетным полом и настольной раковиной

An other Magnificent Interior design in Miami by J Design Group.
From our initial meeting, Ms. Corridor had the ability to catch my vision and quickly paint a picture for me of the new interior design for my three bedrooms, 2 ½ baths, and 3,000 sq. ft. penthouse apartment. Regardless of the complexity of the design, her details were always clear and concise. She handled our project with the greatest of integrity and loyalty. The craftsmanship and quality of our furniture, flooring, and cabinetry was superb.
The uniqueness of the final interior design confirms Ms. Jennifer Corredor’s tremendous talent, education, and experience she attains to manifest her miraculous designs with and impressive turnaround time. Her ability to lead and give insight as needed from a construction phase not originally in the scope of the project was impeccable. Finally, Ms. Jennifer Corredor’s ability to convey and interpret the interior design budge far exceeded my highest expectations leaving me with the utmost satisfaction of our project.
Ms. Jennifer Corredor has made me so pleased with the delivery of her interior design work as well as her keen ability to work with tight schedules, various personalities, and still maintain the highest degree of motivation and enthusiasm. I have already given her as a recommended interior designer to my friends, family, and colleagues as the Interior Designer to hire: Not only in Florida, but in my home state of New York as well.
S S
Bal Harbour – Miami.
Thanks for your interest in our Contemporary Interior Design projects and if you have any question please do not hesitate to ask us.
225 Malaga Ave.
Coral Gable, FL 33134
http://www.JDesignGroup.com
305.444.4611
"Miami modern"
“Contemporary Interior Designers”
“Modern Interior Designers”
“Coco Plum Interior Designers”
“Sunny Isles Interior Designers”
“Pinecrest Interior Designers”
"J Design Group interiors"
"South Florida designers"
“Best Miami Designers”
"Miami interiors"
"Miami decor"
“Miami Beach Designers”
“Best Miami Interior Designers”
“Miami Beach Interiors”
“Luxurious Design in Miami”
"Top designers"
"Deco Miami"
"Luxury interiors"
“Miami Beach Luxury Interiors”
“Miami Interior Design”
“Miami Interior Design Firms”
"Beach front"
“Top Interior Designers”
"top decor"
“Top Miami Decorators”
"Miami luxury condos"
"modern interiors"
"Modern”
"Pent house design"
"white interiors"
“Top Miami Interior Decorators”
“Top Miami Interior Designers”
“Modern Designers in Miami”
http://www.JDesignGroup.com
305.444.4611
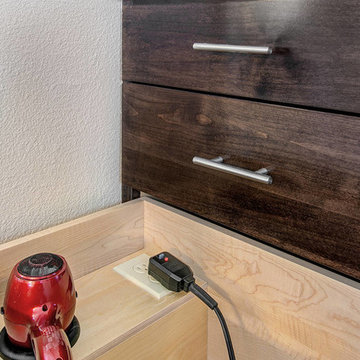
Photo Credit: Preview First
Идея дизайна: большая главная ванная комната в стиле неоклассика (современная классика) с плоскими фасадами, темными деревянными фасадами, отдельно стоящей ванной, угловым душем, унитазом-моноблоком, бежевой плиткой, плиткой из листового камня, бежевыми стенами, полом из керамогранита, монолитной раковиной и столешницей из искусственного кварца
Идея дизайна: большая главная ванная комната в стиле неоклассика (современная классика) с плоскими фасадами, темными деревянными фасадами, отдельно стоящей ванной, угловым душем, унитазом-моноблоком, бежевой плиткой, плиткой из листового камня, бежевыми стенами, полом из керамогранита, монолитной раковиной и столешницей из искусственного кварца
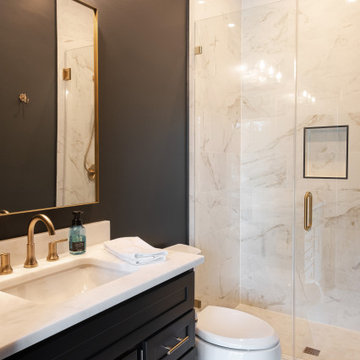
Идея дизайна: ванная комната среднего размера в стиле неоклассика (современная классика) с черными фасадами, черными стенами, врезной раковиной, столешницей из кварцита, белым полом, душем с распашными дверями, белой столешницей, тумбой под одну раковину, фасадами в стиле шейкер, душем в нише, белой плиткой, плиткой из листового камня, полом из керамогранита, фартуком и встроенной тумбой
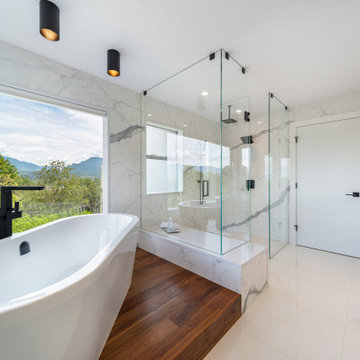
Пример оригинального дизайна: главная ванная комната среднего размера в современном стиле с плоскими фасадами, белыми фасадами, отдельно стоящей ванной, угловым душем, унитазом-моноблоком, серой плиткой, плиткой из листового камня, белыми стенами, полом из керамогранита, настольной раковиной, столешницей из искусственного кварца, белым полом, душем с распашными дверями, белой столешницей, сиденьем для душа, тумбой под две раковины и подвесной тумбой

This Queen Anne style five story townhouse in Clinton Hill, Brooklyn is one of a pair that were built in 1887 by Charles Erhart, a co-founder of the Pfizer pharmaceutical company.
The brownstone façade was restored in an earlier renovation, which also included work to main living spaces. The scope for this new renovation phase was focused on restoring the stair hallways, gut renovating six bathrooms, a butler’s pantry, kitchenette, and work to the bedrooms and main kitchen. Work to the exterior of the house included replacing 18 windows with new energy efficient units, renovating a roof deck and restoring original windows.
In keeping with the Victorian approach to interior architecture, each of the primary rooms in the house has its own style and personality.
The Parlor is entirely white with detailed paneling and moldings throughout, the Drawing Room and Dining Room are lined with shellacked Oak paneling with leaded glass windows, and upstairs rooms are finished with unique colors or wallpapers to give each a distinct character.
The concept for new insertions was therefore to be inspired by existing idiosyncrasies rather than apply uniform modernity. Two bathrooms within the master suite both have stone slab walls and floors, but one is in white Carrara while the other is dark grey Graffiti marble. The other bathrooms employ either grey glass, Carrara mosaic or hexagonal Slate tiles, contrasted with either blackened or brushed stainless steel fixtures. The main kitchen and kitchenette have Carrara countertops and simple white lacquer cabinetry to compliment the historic details.
Ванная комната с душем и плиткой из листового камня – фото дизайна интерьера
9