Ванная комната с душем и накладной раковиной – фото дизайна интерьера
Сортировать:
Бюджет
Сортировать:Популярное за сегодня
121 - 140 из 49 420 фото
1 из 3

Guest bath remodel
На фото: маленькая ванная комната в стиле модернизм с темными деревянными фасадами, открытым душем, унитазом-моноблоком, разноцветной плиткой, белыми стенами, светлым паркетным полом, душевой кабиной, накладной раковиной и плоскими фасадами для на участке и в саду
На фото: маленькая ванная комната в стиле модернизм с темными деревянными фасадами, открытым душем, унитазом-моноблоком, разноцветной плиткой, белыми стенами, светлым паркетным полом, душевой кабиной, накладной раковиной и плоскими фасадами для на участке и в саду
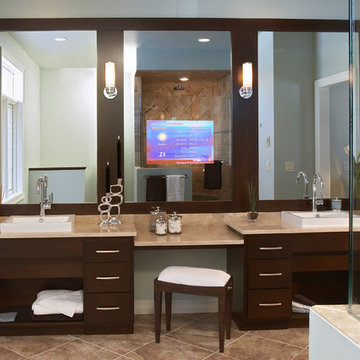
Seamlessly incorporate video into bathrooms, dressing rooms and spas without ever having to see the TV. This modern bathroom features a Séura Vanity TV Mirror.

Пример оригинального дизайна: главная ванная комната среднего размера в современном стиле с фасадами в стиле шейкер, темными деревянными фасадами, накладной ванной, угловым душем, унитазом-моноблоком, серой плиткой, керамогранитной плиткой, серыми стенами, полом из керамогранита, накладной раковиной и столешницей из плитки
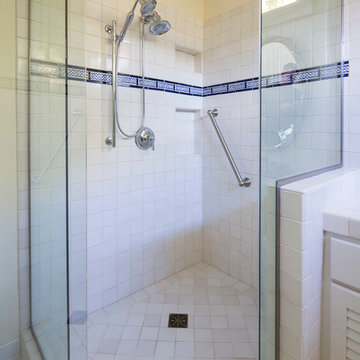
Troy Thies Photography
http://www.troythiesphoto.com/
Источник вдохновения для домашнего уюта: ванная комната в классическом стиле с фасадами с филенкой типа жалюзи, белыми фасадами, душем в нише, белой плиткой, керамической плиткой, желтыми стенами, полом из керамической плитки, накладной раковиной, столешницей из плитки, бежевым полом и душем с распашными дверями
Источник вдохновения для домашнего уюта: ванная комната в классическом стиле с фасадами с филенкой типа жалюзи, белыми фасадами, душем в нише, белой плиткой, керамической плиткой, желтыми стенами, полом из керамической плитки, накладной раковиной, столешницей из плитки, бежевым полом и душем с распашными дверями

New modern renovation with new Jacuzzi & walking shower. tile on shower walls and floors. tile floor that looks like wood floor.
На фото: большая главная ванная комната в современном стиле с фасадами с выступающей филенкой, светлыми деревянными фасадами, угловой ванной, двойным душем, унитазом-моноблоком, бежевой плиткой, каменной плиткой, белыми стенами, накладной раковиной и мраморной столешницей с
На фото: большая главная ванная комната в современном стиле с фасадами с выступающей филенкой, светлыми деревянными фасадами, угловой ванной, двойным душем, унитазом-моноблоком, бежевой плиткой, каменной плиткой, белыми стенами, накладной раковиной и мраморной столешницей с

Traditional Tuscan interior design flourishes throughout the master bath with French double-doors leading to an expansive backyard oasis. Integrated wall-mounted cabinets with mirrored-front keeps the homeowners personal items cleverly hidden away.
Location: Paradise Valley, AZ
Photography: Scott Sandler
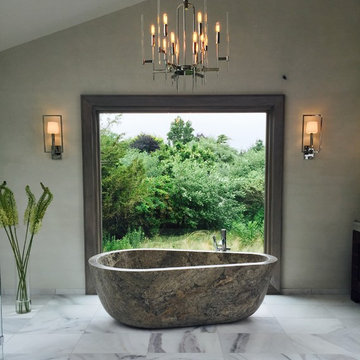
На фото: главная ванная комната в современном стиле с плоскими фасадами, серыми фасадами, угловым душем, серой плиткой, белыми стенами, полом из керамической плитки и накладной раковиной
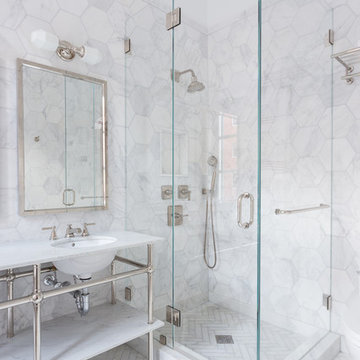
Brett Beyer
Пример оригинального дизайна: главная ванная комната среднего размера в современном стиле с накладной раковиной, мраморной столешницей, угловым душем, белой плиткой, керамической плиткой, белыми стенами, полом из керамической плитки, отдельно стоящей ванной и душем с распашными дверями
Пример оригинального дизайна: главная ванная комната среднего размера в современном стиле с накладной раковиной, мраморной столешницей, угловым душем, белой плиткой, керамической плиткой, белыми стенами, полом из керамической плитки, отдельно стоящей ванной и душем с распашными дверями
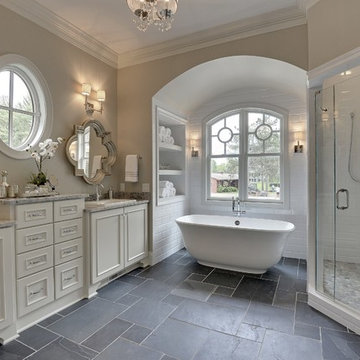
Black and white en suite bathroom with twin vanities, relaxing bathing alcove, and generous shower. Details like craftsman feet on the vanities and versailles tile floor create the distinguished character of this bathroom.
Photography by Spacecrafting
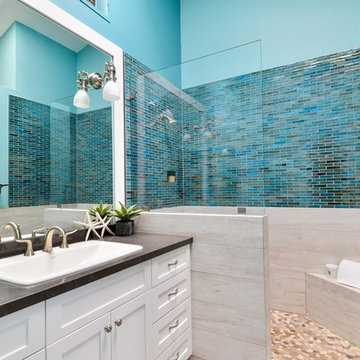
"TaylorPro completely remodeled our master bathroom. We had our outdated shower transformed into a modern walk-in shower, new custom cabinets installed with a beautiful quartz counter top, a giant framed vanity mirror which makes the bathroom look so much bigger and brighter, and a wood ceramic tile floor including under floor heating. Kerry Taylor also solved a hot water problem we had by installing a recirculating hot water system which allows us to have instant hot water in the shower rather than waiting forever for the water to heat up.
From start to finish TaylorPro did a professional, quality job. Kerry Taylor was always quick to respond to any question or problem and made sure all work was done properly. Bonnie, the resident designer, did a great job of creating a beautiful, functional bathroom design combining our ideas with her own. Every member of the TaylorPro team was professional, hard-working, considerate, and competent. Any remodeling project is going to be somewhat disruptive, but the TaylorPro crew made the process as painless as possible by being respectful of our home environment and always cleaning up their mess at the end of the day. I would recommend TaylorPro Design to anyone who wants a quality project done by a great team of professionals. You won't be disappointed!"
~ Judy and Stuart C, Clients
Carlsbad home with Caribbean Blue mosaic glass tile, NuHeat radiant floor heating, grey weathered plank floor tile, pebble shower pan and custom "Whale Tail" towel hooks. Classic white painted vanity with quartz counter tops.
Bathroom Design - Bonnie Bagley Catlin, Signature Designs Kitchen Bath.
Contractor - TaylorPro Design and Remodeling
Photos by: Kerry W. Taylor
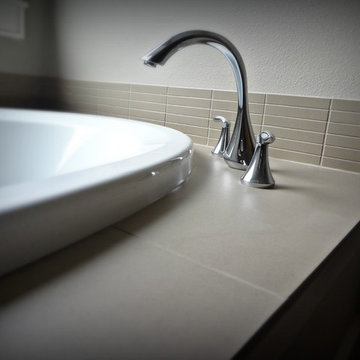
Materials and interior paint selected by Cherry City Interiors & Design
Источник вдохновения для домашнего уюта: главная ванная комната среднего размера в современном стиле с фасадами в стиле шейкер, темными деревянными фасадами, отдельно стоящей ванной, душем в нише, бежевой плиткой, керамической плиткой, белыми стенами, полом из керамогранита, накладной раковиной и столешницей из плитки
Источник вдохновения для домашнего уюта: главная ванная комната среднего размера в современном стиле с фасадами в стиле шейкер, темными деревянными фасадами, отдельно стоящей ванной, душем в нише, бежевой плиткой, керамической плиткой, белыми стенами, полом из керамогранита, накладной раковиной и столешницей из плитки

St. George's Terrace is our luxurious renovation of a grand, Grade II Listed garden apartment in the centre of Primrose Hill village, North London.
Meticulously renovated after 40 years in the same hands, we reinstated the grand salon, kitchen and dining room - added a Crittall style breakfast room, and dug out additional space at basement level to form a third bedroom and second bathroom.
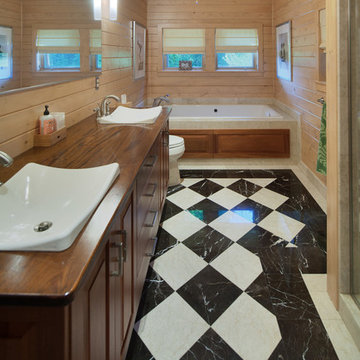
The new master bathroom continues the palette of materials used throughout the house but adds a black and white marble floor to add a touch of luxury. Photography: Fred Golden
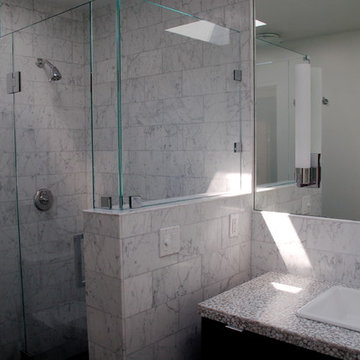
Rimless glass surround expose beautiful Carrera marble tiled shower and vanity surround.
Идея дизайна: главная ванная комната среднего размера в современном стиле с угловым душем, серой плиткой, каменной плиткой, серыми стенами, плоскими фасадами, темными деревянными фасадами, раздельным унитазом, накладной раковиной, столешницей из плитки и полом из керамической плитки
Идея дизайна: главная ванная комната среднего размера в современном стиле с угловым душем, серой плиткой, каменной плиткой, серыми стенами, плоскими фасадами, темными деревянными фасадами, раздельным унитазом, накладной раковиной, столешницей из плитки и полом из керамической плитки

This kid's bathroom has a simple design that will never go out of style. This black and white bathroom features Alder cabinetry, contemporary mirror wrap, matte hexagon floor tile, and a playful pattern tile used for the backsplash and shower niche.

Свежая идея для дизайна: маленькая главная ванная комната в стиле неоклассика (современная классика) с фасадами с утопленной филенкой, фасадами цвета дерева среднего тона, душем в нише, унитазом-моноблоком, синей плиткой, керамической плиткой, белыми стенами, полом из мозаичной плитки, накладной раковиной, столешницей из искусственного кварца, бежевым полом, душем с распашными дверями, белой столешницей, тумбой под две раковины и подвесной тумбой для на участке и в саду - отличное фото интерьера

На фото: главный совмещенный санузел среднего размера в современном стиле с отдельно стоящей ванной, двойным душем, инсталляцией, мраморным полом, накладной раковиной, душем с распашными дверями, тумбой под две раковины, напольной тумбой, сводчатым потолком и стенами из вагонки с

A full bathroom in a small space comes with its own set of challenges; our number one objective was to make it feel larger, airy, and brighter. We wanted to create a desirable, spa-like environment that the homeowners would feel rejuvenated in.

This modern bathroom features farmhouse flare with subway tiles lining the shower from bottom to top and extending along the outside walls. the two circular adjustable mirrors and the chrome features give this bathroom an elegant style and feel.
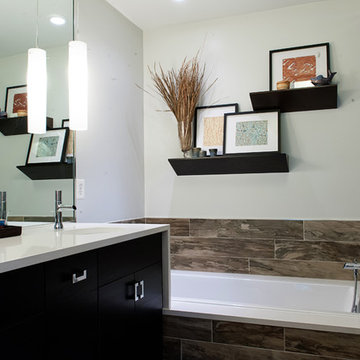
Rashmi Pappu
На фото: маленькая главная ванная комната в стиле неоклассика (современная классика) с плоскими фасадами, темными деревянными фасадами, столешницей из искусственного кварца, накладной ванной, угловым душем, серой плиткой, керамогранитной плиткой, серыми стенами, полом из керамогранита, накладной раковиной и белой столешницей для на участке и в саду с
На фото: маленькая главная ванная комната в стиле неоклассика (современная классика) с плоскими фасадами, темными деревянными фасадами, столешницей из искусственного кварца, накладной ванной, угловым душем, серой плиткой, керамогранитной плиткой, серыми стенами, полом из керамогранита, накладной раковиной и белой столешницей для на участке и в саду с
Ванная комната с душем и накладной раковиной – фото дизайна интерьера
7