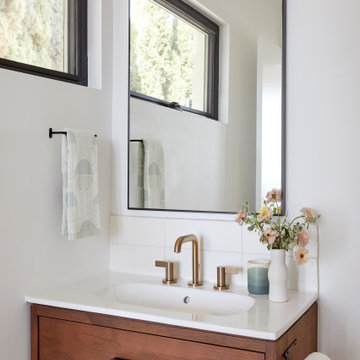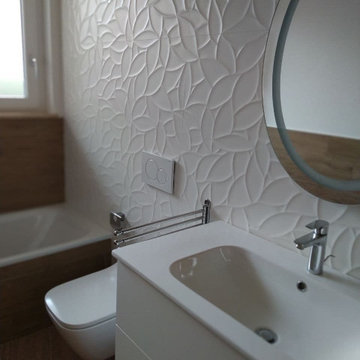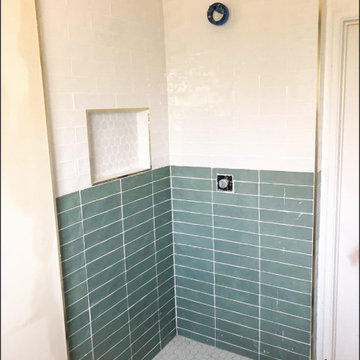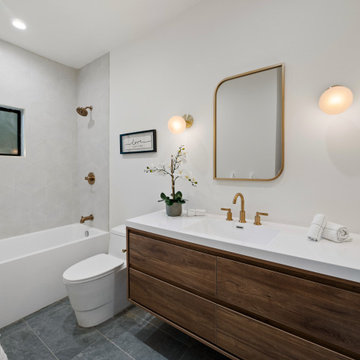Ванная комната с душем и монолитной раковиной – фото дизайна интерьера
Сортировать:
Бюджет
Сортировать:Популярное за сегодня
41 - 60 из 40 603 фото
1 из 3

The master bath suite was originally three rooms with a soaker tub with steps up and down to enter, in a giant concrete structure. Our goal was to make the most of the available space and maximize function, while keeping plumbing locations the same.
The space feels open and modern. With a well-balanced design that is both classic and modern, natural marble is accented with a touch of gold for an elegant and timeless look.
The texture-rich vanity feels more like a piece of furniture than a traditional built-in, allowing access to the lower window. Complemented by simple, gold-rimmed mirrors, the space feels modern with a hint of rustic charm.

Идея дизайна: главная ванная комната среднего размера в современном стиле с плоскими фасадами, темными деревянными фасадами, отдельно стоящей ванной, открытым душем, инсталляцией, бежевой плиткой, керамической плиткой, бежевыми стенами, полом из керамической плитки, монолитной раковиной, столешницей из искусственного кварца, бежевым полом, открытым душем, белой столешницей, нишей, тумбой под две раковины, подвесной тумбой и многоуровневым потолком

We turned this 1954 Hermosa beachfront home's master bathroom into a modern nautical bathroom. The bathroom is a perfect square and measures 7" 6'. The master bathroom had a red/black shower, the toilet took up half of the space, and there was no vanity. We relocated the shower closer to the window and added more space for the shower enclosure with a low-bearing wall, and two custom shower niches. The toilet is now located closer to the entryway with the new shower ventilation system and recessed lights above. The beautiful shaker vanity has a luminous white marble countertop and a blue glass sink bowl. The large built-in LED mirror sits above the vanity along with a set of four glass wall mount vanity lights. We kept the beautiful wood ceiling and revived its beautiful dark brown finish.

The Tranquility Residence is a mid-century modern home perched amongst the trees in the hills of Suffern, New York. After the homeowners purchased the home in the Spring of 2021, they engaged TEROTTI to reimagine the primary and tertiary bathrooms. The peaceful and subtle material textures of the primary bathroom are rich with depth and balance, providing a calming and tranquil space for daily routines. The terra cotta floor tile in the tertiary bathroom is a nod to the history of the home while the shower walls provide a refined yet playful texture to the room.

The Ranch Pass Project consisted of architectural design services for a new home of around 3,400 square feet. The design of the new house includes four bedrooms, one office, a living room, dining room, kitchen, scullery, laundry/mud room, upstairs children’s playroom and a three-car garage, including the design of built-in cabinets throughout. The design style is traditional with Northeast turn-of-the-century architectural elements and a white brick exterior. Design challenges encountered with this project included working with a flood plain encroachment in the property as well as situating the house appropriately in relation to the street and everyday use of the site. The design solution was to site the home to the east of the property, to allow easy vehicle access, views of the site and minimal tree disturbance while accommodating the flood plain accordingly.

Modern new build overlooking the River Thames with oversized sliding glass facade for seamless indoor-outdoor living.
Свежая идея для дизайна: большая ванная комната в стиле модернизм с плоскими фасадами, белыми фасадами, отдельно стоящей ванной, душем без бортиков, серой плиткой, монолитной раковиной, серым полом, открытым душем, белой столешницей, нишей, тумбой под две раковины и подвесной тумбой - отличное фото интерьера
Свежая идея для дизайна: большая ванная комната в стиле модернизм с плоскими фасадами, белыми фасадами, отдельно стоящей ванной, душем без бортиков, серой плиткой, монолитной раковиной, серым полом, открытым душем, белой столешницей, нишей, тумбой под две раковины и подвесной тумбой - отличное фото интерьера

Пример оригинального дизайна: огромная главная ванная комната в морском стиле с плоскими фасадами, светлыми деревянными фасадами, отдельно стоящей ванной, открытым душем, белой плиткой, белыми стенами, полом из керамогранита, монолитной раковиной, мраморной столешницей, белым полом, открытым душем, белой столешницей, сиденьем для душа, тумбой под одну раковину, подвесной тумбой, потолком из вагонки и стенами из вагонки

This ADA bathroom remodel featured a curbless tile shower with accent glass mosaic tile strip and extra-large niche. We used luxury plank vinyl flooring in a beach wood finish, installed new toilet, fixtures, marble countertop vanity, over the toilet cabinets, and grab bars.

Advisement + Design - Construction advisement, custom millwork & custom furniture design, interior design & art curation by Chango & Co.
На фото: огромная главная ванная комната, совмещенная с туалетом в стиле неоклассика (современная классика) с белыми фасадами, отдельно стоящей ванной, душем в нише, белыми стенами, мраморным полом, монолитной раковиной, мраморной столешницей, белым полом, душем с распашными дверями, белой столешницей, тумбой под две раковины, встроенной тумбой, сводчатым потолком, панелями на части стены и фасадами в стиле шейкер
На фото: огромная главная ванная комната, совмещенная с туалетом в стиле неоклассика (современная классика) с белыми фасадами, отдельно стоящей ванной, душем в нише, белыми стенами, мраморным полом, монолитной раковиной, мраморной столешницей, белым полом, душем с распашными дверями, белой столешницей, тумбой под две раковины, встроенной тумбой, сводчатым потолком, панелями на части стены и фасадами в стиле шейкер

На фото: главная, серо-белая ванная комната среднего размера в современном стиле с фасадами с утопленной филенкой, белыми фасадами, открытым душем, инсталляцией, белой плиткой, мраморной плиткой, белыми стенами, полом из керамической плитки, монолитной раковиной, столешницей из искусственного камня, серым полом, открытым душем, белой столешницей, тумбой под две раковины, подвесной тумбой и сводчатым потолком с

На фото: главная ванная комната среднего размера в современном стиле с плоскими фасадами, белыми фасадами, столешницей из искусственного кварца, белой столешницей, тумбой под одну раковину, встроенной тумбой, ванной в нише, душем над ванной, серой плиткой, монолитной раковиной, открытым душем и нишей с

Пример оригинального дизайна: большая главная ванная комната в современном стиле с плоскими фасадами, коричневыми фасадами, отдельно стоящей ванной, душевой комнатой, унитазом-моноблоком, керамогранитной плиткой, белыми стенами, полом из керамогранита, монолитной раковиной, бежевым полом, открытым душем, белой столешницей, тумбой под две раковины, подвесной тумбой и сводчатым потолком

Our clients decided to take their childhood home down to the studs and rebuild into a contemporary three-story home filled with natural light. We were struck by the architecture of the home and eagerly agreed to provide interior design services for their kitchen, three bathrooms, and general finishes throughout. The home is bright and modern with a very controlled color palette, clean lines, warm wood tones, and variegated tiles.

Идея дизайна: главная ванная комната в современном стиле с плоскими фасадами, коричневыми фасадами, отдельно стоящей ванной, угловым душем, раздельным унитазом, белой плиткой, керамической плиткой, белыми стенами, полом из керамической плитки, монолитной раковиной, столешницей из искусственного камня, белым полом, душем с распашными дверями, белой столешницей, сиденьем для душа, тумбой под две раковины, встроенной тумбой и кессонным потолком

На фото: главная ванная комната среднего размера в стиле модернизм с фасадами с декоративным кантом, белыми фасадами, накладной ванной, душевой комнатой, раздельным унитазом, белой плиткой, керамогранитной плиткой, белыми стенами, полом из плитки под дерево, монолитной раковиной, коричневым полом, душем с распашными дверями, белой столешницей, нишей, тумбой под одну раковину и подвесной тумбой с

The original bathroom on the main floor had an odd Jack-and-Jill layout with two toilets, two vanities and only a single tub/shower (in vintage mint green, no less). With some creative modifications to existing walls and the removal of a small linen closet, we were able to divide the space into two functional bathrooms – one of them now a true en suite master.
In the master bathroom we chose a soothing palette of warm grays – the geometric floor tile was laid in a random pattern adding to the modern minimalist style. The slab front vanity has a mid-century vibe and feels at place in the home. Storage space is always at a premium in smaller bathrooms so we made sure there was ample countertop space and an abundance of drawers in the vanity. While calming grays were welcome in the bathroom, a saturated pop of color adds vibrancy to the master bedroom and creates a vibrant backdrop for furnishings.

На фото: ванная комната среднего размера в современном стиле с плоскими фасадами, коричневыми фасадами, душем без бортиков, унитазом-моноблоком, серой плиткой, керамогранитной плиткой, белыми стенами, полом из керамогранита, душевой кабиной, монолитной раковиной, столешницей из искусственного камня, белым полом, душем с распашными дверями, белой столешницей, нишей, тумбой под одну раковину и подвесной тумбой с

A short story of 70’s inspired shower building part of a full home remodeling project in Los Angeles. The bathroom got renovated with a simple yet beautiful design of white and turquoise inspired by 70’s colors mixed with modern elements of subway tiles and enclosed with a glass door.

2020 ARY Construction signature complete home remodel in contemporary style
Источник вдохновения для домашнего уюта: ванная комната в современном стиле с плоскими фасадами, темными деревянными фасадами, ванной в нише, душем над ванной, серой плиткой, белыми стенами, монолитной раковиной, серым полом, белой столешницей, тумбой под одну раковину и подвесной тумбой
Источник вдохновения для домашнего уюта: ванная комната в современном стиле с плоскими фасадами, темными деревянными фасадами, ванной в нише, душем над ванной, серой плиткой, белыми стенами, монолитной раковиной, серым полом, белой столешницей, тумбой под одну раковину и подвесной тумбой

На фото: маленькая главная ванная комната в скандинавском стиле с плоскими фасадами, коричневыми фасадами, ванной в нише, душем в нише, белой плиткой, плиткой кабанчик, белыми стенами, полом из керамической плитки, монолитной раковиной, столешницей из искусственного кварца, черным полом, шторкой для ванной, белой столешницей, тумбой под одну раковину и напольной тумбой для на участке и в саду
Ванная комната с душем и монолитной раковиной – фото дизайна интерьера
3