Ванная комната с душем и красными стенами – фото дизайна интерьера
Сортировать:
Бюджет
Сортировать:Популярное за сегодня
121 - 140 из 997 фото
1 из 3
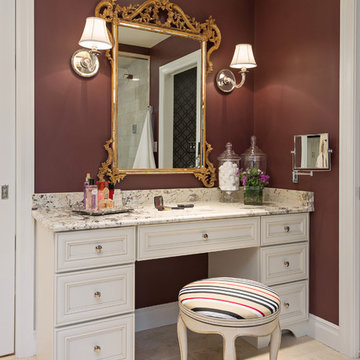
Matthew Harrer Photography
Ralph Lauren sconces
Custom stool
Antique Mirror
На фото: большая главная ванная комната в классическом стиле с врезной раковиной, фасадами островного типа, бежевыми фасадами, столешницей из гранита, угловым душем, унитазом-моноблоком, бежевой плиткой, каменной плиткой, красными стенами и полом из мозаичной плитки
На фото: большая главная ванная комната в классическом стиле с врезной раковиной, фасадами островного типа, бежевыми фасадами, столешницей из гранита, угловым душем, унитазом-моноблоком, бежевой плиткой, каменной плиткой, красными стенами и полом из мозаичной плитки
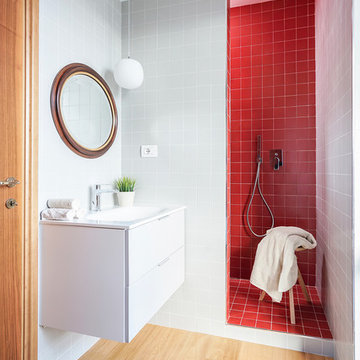
На фото: маленькая ванная комната в современном стиле с плоскими фасадами, белыми фасадами, красной плиткой, красными стенами, светлым паркетным полом, душевой кабиной, бежевым полом, открытым душем, открытым душем и подвесной раковиной для на участке и в саду с
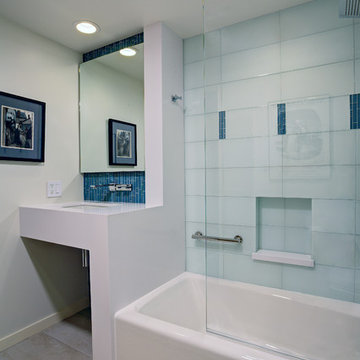
Remodeled guest bath with floating vanity with solid surface top.
Mitchell Shenker
На фото: ванная комната среднего размера в современном стиле с врезной раковиной, открытыми фасадами, столешницей из искусственного кварца, ванной в нише, душем над ванной, инсталляцией, синей плиткой, стеклянной плиткой, полом из керамогранита, душевой кабиной, красными стенами, белыми фасадами, белым полом и душем с распашными дверями
На фото: ванная комната среднего размера в современном стиле с врезной раковиной, открытыми фасадами, столешницей из искусственного кварца, ванной в нише, душем над ванной, инсталляцией, синей плиткой, стеклянной плиткой, полом из керамогранита, душевой кабиной, красными стенами, белыми фасадами, белым полом и душем с распашными дверями
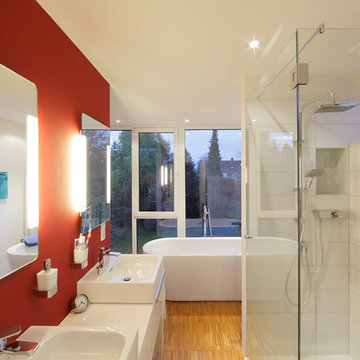
Fotograf: Axel Hartmann
На фото: ванная комната среднего размера в современном стиле с настольной раковиной, отдельно стоящей ванной, угловым душем, белой плиткой, красными стенами, полом из бамбука, плоскими фасадами, белыми фасадами, керамической плиткой и зеркалом с подсветкой
На фото: ванная комната среднего размера в современном стиле с настольной раковиной, отдельно стоящей ванной, угловым душем, белой плиткой, красными стенами, полом из бамбука, плоскими фасадами, белыми фасадами, керамической плиткой и зеркалом с подсветкой
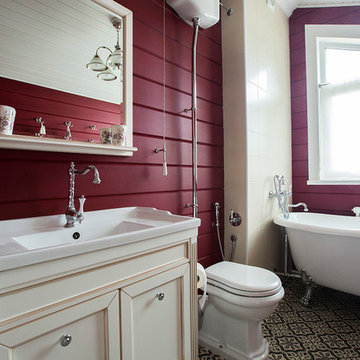
Идея дизайна: главная ванная комната в стиле кантри с фасадами с утопленной филенкой, белыми фасадами, ванной на ножках, душем над ванной, раздельным унитазом, красными стенами и монолитной раковиной
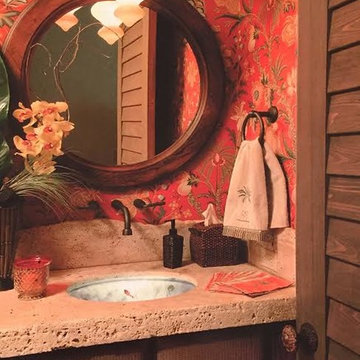
Стильный дизайн: большая главная ванная комната в морском стиле с накладной ванной, угловым душем и красными стенами - последний тренд
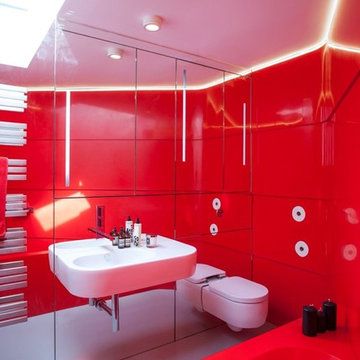
Jessica at Stolon Design
На фото: ванная комната в современном стиле с столешницей из искусственного камня, красной плиткой, накладной ванной, душем без бортиков и красными стенами
На фото: ванная комната в современном стиле с столешницей из искусственного камня, красной плиткой, накладной ванной, душем без бортиков и красными стенами
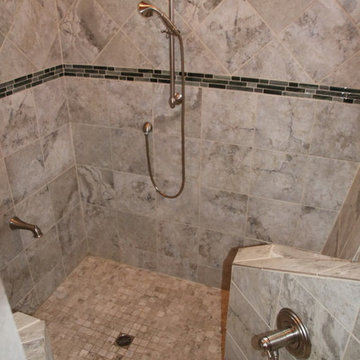
This part of the addition extended the master bath back 2'.
The crawl space was tall enough to create a sunken tub/ shower area that was 21" deep. The total shower was 6'x6'. Once the benches and the steps were in the base was about 4'x4'.
Schluter shower pan system was used including the special drain.
Photos by David Tyson
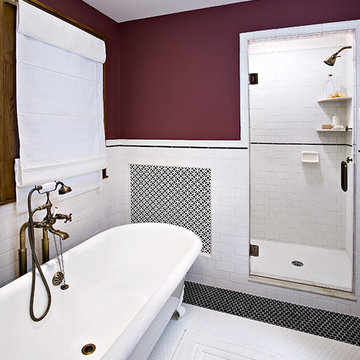
By taking some square footage out of an adjacent closet, we were able to re-design the layout of this master bathroom. By adding features like a custom Plato Woodwork cabinet, a decorative subway tile wainscot and a claw foot tub, we were able to keep in the style of this 1920's Royal Oak home.
Jeffrey Volkenant Photography
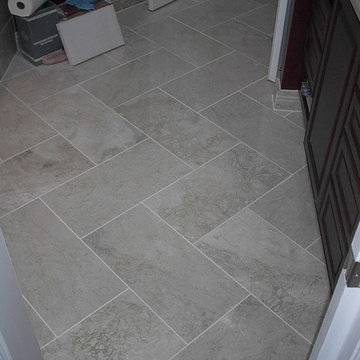
The Client needed to update & redesign their old bathroom into a better use of space. This photo shows the main floor area with the "Herringbone" pattern.
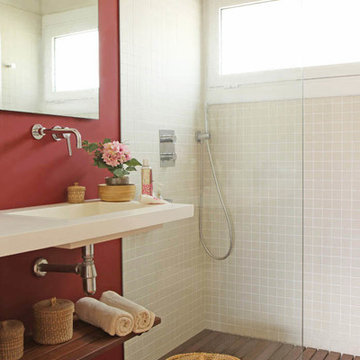
Свежая идея для дизайна: ванная комната в средиземноморском стиле с открытыми фасадами, открытым душем, красными стенами, душевой кабиной, монолитной раковиной, оранжевым полом, открытым душем, белой столешницей и бежевой плиткой - отличное фото интерьера
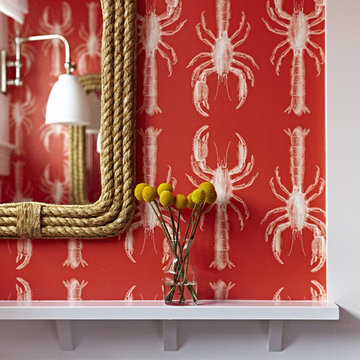
Interior Architecture, Interior Design, Art Curation, and Custom Millwork & Furniture Design by Chango & Co.
Construction by Siano Brothers Contracting
Photography by Jacob Snavely
See the full feature inside Good Housekeeping
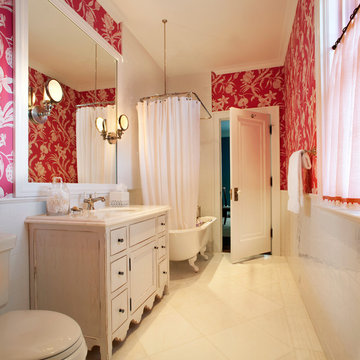
Joe Laperya Photography
Стильный дизайн: ванная комната в классическом стиле с белыми фасадами, ванной на ножках, душем над ванной, раздельным унитазом, белой плиткой, керамической плиткой, красными стенами, мраморным полом, врезной раковиной, мраморной столешницей, белым полом, белой столешницей, напольной тумбой и обоями на стенах - последний тренд
Стильный дизайн: ванная комната в классическом стиле с белыми фасадами, ванной на ножках, душем над ванной, раздельным унитазом, белой плиткой, керамической плиткой, красными стенами, мраморным полом, врезной раковиной, мраморной столешницей, белым полом, белой столешницей, напольной тумбой и обоями на стенах - последний тренд
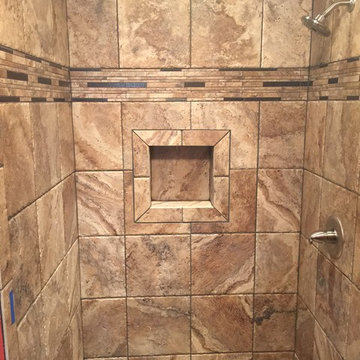
Marazzi Archaeology Chaco Canyon tiled shower with shampoo / cream rinse niche and granite curb, Wellborn Harvest Oak vanity in light finish with granite top & bisque bowl. Delta classic stainless steel shower and lavatory faucets.
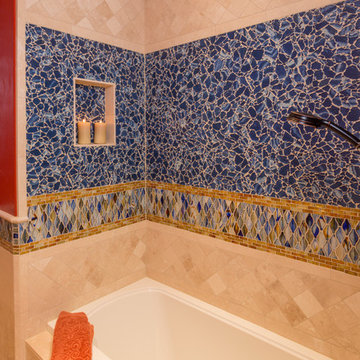
Tim Murphy Photography
На фото: большая главная ванная комната в средиземноморском стиле с врезной раковиной, фасадами цвета дерева среднего тона, ванной в нише, красными стенами, полом из керамической плитки, плоскими фасадами, душем над ванной, синей плиткой, керамической плиткой и столешницей из искусственного кварца
На фото: большая главная ванная комната в средиземноморском стиле с врезной раковиной, фасадами цвета дерева среднего тона, ванной в нише, красными стенами, полом из керамической плитки, плоскими фасадами, душем над ванной, синей плиткой, керамической плиткой и столешницей из искусственного кварца
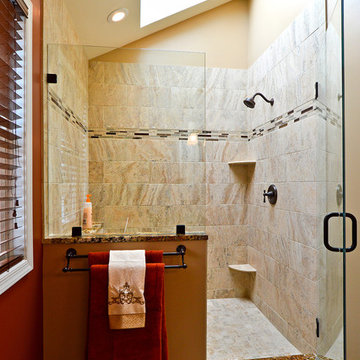
We decided to place the shower location directly under our clients' existing skylight. A major goal of this project was to incorporate a lot of natural light. Having a skylight in the shower is a great way to bring in light but still have your privacy.
Photo Credit: Mike Irby

We were hired to design a Northern Michigan home for our clients to retire. They wanted an inviting “Mountain Rustic” style that would offer a casual, warm and inviting feeling while also taking advantage of the view of nearby Deer Lake. Most people downsize in retirement, but for our clients more space was a virtue. The main level provides a large kitchen that flows into open concept dining and living. With all their family and visitors, ample entertaining and gathering space was necessary. A cozy three-season room which also opens onto a large deck provide even more space. The bonus room above the attached four car garage was a perfect spot for a bunk room. A finished lower level provided even more space for the grandkids to claim as their own, while the main level master suite allows grandma and grandpa to have their own retreat. Rustic details like a reclaimed lumber wall that includes six different varieties of wood, large fireplace, exposed beams and antler chandelier lend to the rustic feel our client’s desired. Ultimately, we were able to capture and take advantage of as many views as possible while also maintaining the cozy and warm atmosphere on the interior. This gorgeous home with abundant space makes it easy for our clients to enjoy the company of their five children and seven grandchildren who come from near and far to enjoy the home.
- Jacqueline Southby Photography
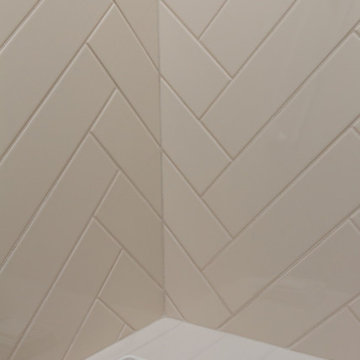
For this small cottage near Bush Park in Salem, we redesigned the kitchen, pantry and laundry room configuration to provide more efficient storage and workspace while keeping the integrity and historical accuracy of the home. In the bathroom we improved the skylight in the shower, installed custom glass doors and set the tile in a herringbone pattern to create an expansive feel that continues to reflect the home’s era. In addition to the kitchen and bathroom remodel, we updated the furnace, created a vibrant custom fireplace mantel in the living room, and rebuilt the front steps and porch overhang.
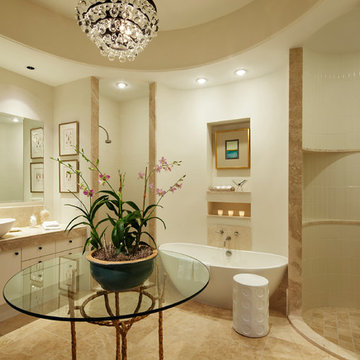
Идея дизайна: большая главная ванная комната в современном стиле с плоскими фасадами, белыми фасадами, отдельно стоящей ванной, угловым душем, красными стенами, настольной раковиной, бежевым полом и открытым душем
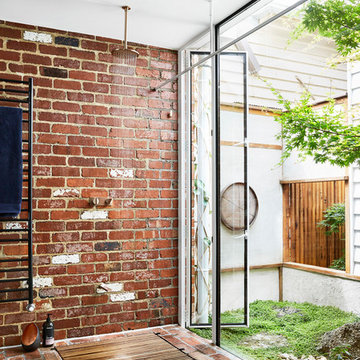
Tess Kelly
На фото: ванная комната в современном стиле с душем без бортиков, красными стенами, кирпичным полом и открытым душем с
На фото: ванная комната в современном стиле с душем без бортиков, красными стенами, кирпичным полом и открытым душем с
Ванная комната с душем и красными стенами – фото дизайна интерьера
7