Ванная комната с душем – фото дизайна интерьера
Сортировать:
Бюджет
Сортировать:Популярное за сегодня
81 - 100 из 1 354 фото
1 из 3
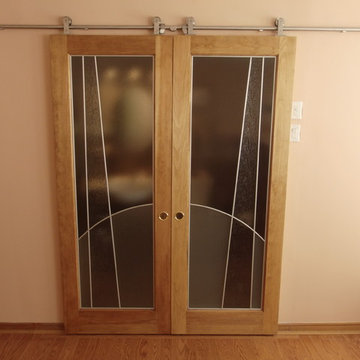
На фото: главная ванная комната в классическом стиле с душем без бортиков, коричневой плиткой, керамической плиткой, бежевыми стенами, полом из керамической плитки, подвесной раковиной и столешницей из искусственного кварца с
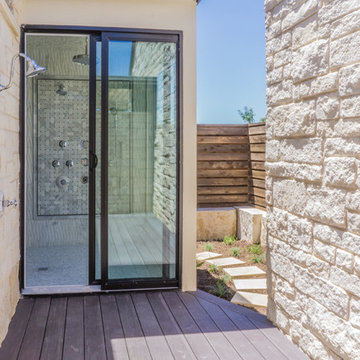
The Vineyard Farmhouse in the Peninsula at Rough Hollow. This 2017 Greater Austin Parade Home was designed and built by Jenkins Custom Homes. Cedar Siding and the Pine for the soffits and ceilings was provided by TimberTown.
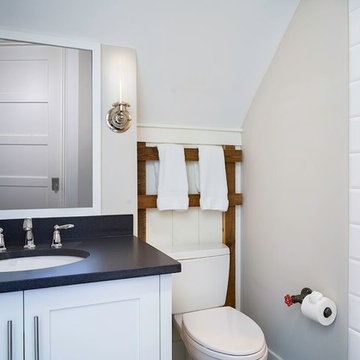
Guest bathroom with stunning Absolute Black leathered granite countertop, 3cm eased edge. This same material is seen in the shower seat. The shower is completed with a white tile wall and ceiling. The black and white combo of this guest bath is quite striking.
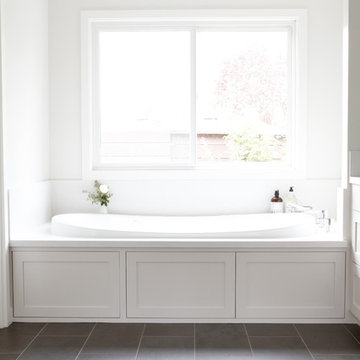
Studio Nish Interior Design
State-of-the-art Neptune tub surrounded by Caesarstone Frosty Carrina top and splash.
Master Suite addition in Lafayette, CA. Concept for the master bath was to create a serene and contemporary spa-like environment. Clean lines and white-on-white layering of stone, tile and cabinetry are grounded by earthy dark tones in floor tiles. Luxury fixtures underscore the comfortable yet modern aesthetic.
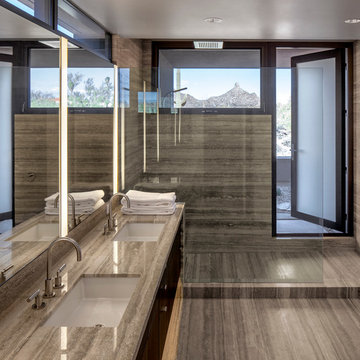
Bill Timmerman Photography
Стильный дизайн: ванная комната в современном стиле с врезной раковиной, душем в нише и коричневыми стенами - последний тренд
Стильный дизайн: ванная комната в современном стиле с врезной раковиной, душем в нише и коричневыми стенами - последний тренд
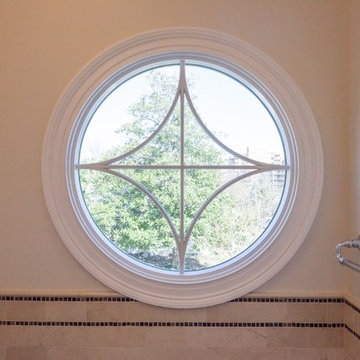
Свежая идея для дизайна: ванная комната в классическом стиле с фасадами островного типа, фасадами цвета дерева среднего тона, душем в нише, раздельным унитазом, бежевой плиткой, бежевыми стенами, врезной раковиной, бежевым полом, душем с распашными дверями и белой столешницей - отличное фото интерьера
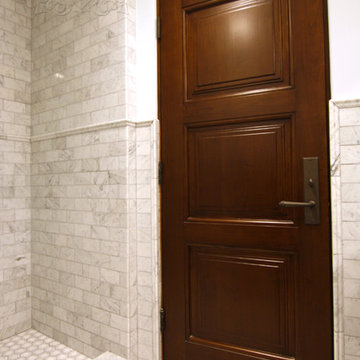
Polished carrara marble wainscot adorns the walls and carries in the shower, detailed carrara and white hexagon mosaic found at the floor and shower pan. Waterworks fittings throughout.
Cabochon Surfaces & Fixtures
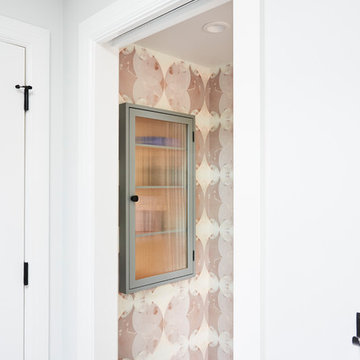
Vivian Johnson Photography
Идея дизайна: главная ванная комната в стиле модернизм с фасадами в стиле шейкер, синими фасадами, двойным душем, белой плиткой, керамической плиткой, белыми стенами, полом из керамической плитки, врезной раковиной, столешницей из искусственного кварца, серым полом, душем с распашными дверями и белой столешницей
Идея дизайна: главная ванная комната в стиле модернизм с фасадами в стиле шейкер, синими фасадами, двойным душем, белой плиткой, керамической плиткой, белыми стенами, полом из керамической плитки, врезной раковиной, столешницей из искусственного кварца, серым полом, душем с распашными дверями и белой столешницей
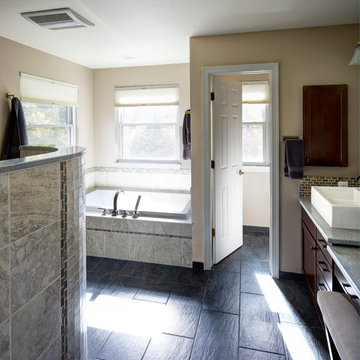
Cabinets: Waypoint Living Spaces, stained, flat panel door
Counter: Quartz
Идея дизайна: большая главная ванная комната в стиле неоклассика (современная классика) с темными деревянными фасадами, накладной ванной, бежевой плиткой, коричневой плиткой, бежевыми стенами, полом из керамической плитки, настольной раковиной, столешницей из искусственного кварца, плоскими фасадами, угловым душем, унитазом-моноблоком и керамогранитной плиткой
Идея дизайна: большая главная ванная комната в стиле неоклассика (современная классика) с темными деревянными фасадами, накладной ванной, бежевой плиткой, коричневой плиткой, бежевыми стенами, полом из керамической плитки, настольной раковиной, столешницей из искусственного кварца, плоскими фасадами, угловым душем, унитазом-моноблоком и керамогранитной плиткой
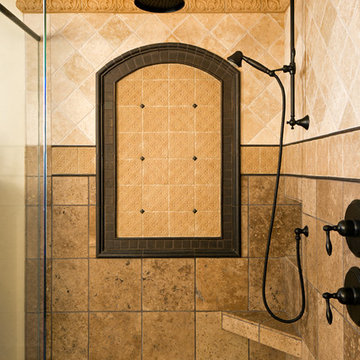
Jim Brady, Architectural Photography
Стильный дизайн: главная ванная комната среднего размера в средиземноморском стиле с угловым душем, бежевыми стенами и полом из керамической плитки - последний тренд
Стильный дизайн: главная ванная комната среднего размера в средиземноморском стиле с угловым душем, бежевыми стенами и полом из керамической плитки - последний тренд
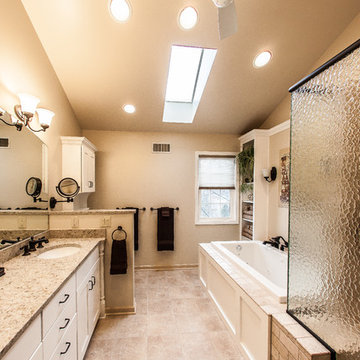
Created this bathroom for a client that wanted both modern and traditional elements. Bringing in Old World features while maintaining a fresh and modern look. Cabinets are white squared, a simple design.
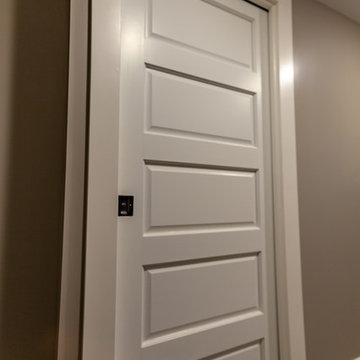
Tired of doing laundry in an unfinished rugged basement? The owners of this 1922 Seward Minneapolis home were as well! They contacted Castle to help them with their basement planning and build for a finished laundry space and new bathroom with shower.
Changes were first made to improve the health of the home. Asbestos tile flooring/glue was abated and the following items were added: a sump pump and drain tile, spray foam insulation, a glass block window, and a Panasonic bathroom fan.
After the designer and client walked through ideas to improve flow of the space, we decided to eliminate the existing 1/2 bath in the family room and build the new 3/4 bathroom within the existing laundry room. This allowed the family room to be enlarged.
Plumbing fixtures in the bathroom include a Kohler, Memoirs® Stately 24″ pedestal bathroom sink, Kohler, Archer® sink faucet and showerhead in polished chrome, and a Kohler, Highline® Comfort Height® toilet with Class Five® flush technology.
American Olean 1″ hex tile was installed in the shower’s floor, and subway tile on shower walls all the way up to the ceiling. A custom frameless glass shower enclosure finishes the sleek, open design.
Highly wear-resistant Adura luxury vinyl tile flooring runs throughout the entire bathroom and laundry room areas.
The full laundry room was finished to include new walls and ceilings. Beautiful shaker-style cabinetry with beadboard panels in white linen was chosen, along with glossy white cultured marble countertops from Central Marble, a Blanco, Precis 27″ single bowl granite composite sink in cafe brown, and a Kohler, Bellera® sink faucet.
We also decided to save and restore some original pieces in the home, like their existing 5-panel doors; one of which was repurposed into a pocket door for the new bathroom.
The homeowners completed the basement finish with new carpeting in the family room. The whole basement feels fresh, new, and has a great flow. They will enjoy their healthy, happy home for years to come.
Designed by: Emily Blonigen
See full details, including before photos at https://www.castlebri.com/basements/project-3378-1/
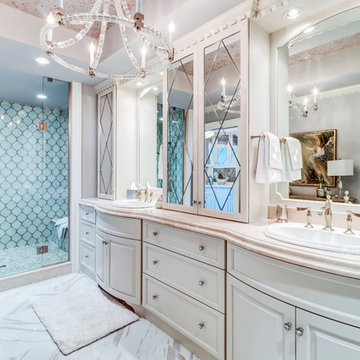
На фото: большая ванная комната в классическом стиле с душем с распашными дверями, фасадами с выступающей филенкой, белыми фасадами, душем в нише, синей плиткой, керамической плиткой, бежевыми стенами, накладной раковиной и белым полом с
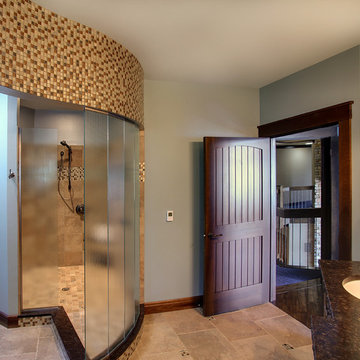
Dave Hubler
Пример оригинального дизайна: большая главная ванная комната в стиле рустика с открытым душем, бежевой плиткой и полом из керамической плитки
Пример оригинального дизайна: большая главная ванная комната в стиле рустика с открытым душем, бежевой плиткой и полом из керамической плитки
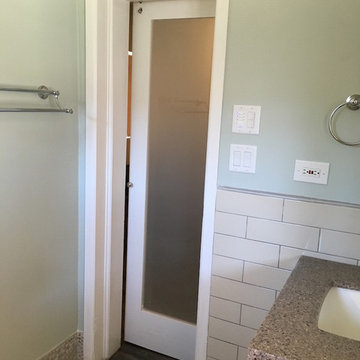
This home in a popular neighborhood close to Arizona State University dates probably to just before "mid-century and now has all NEW Fixtures and Finishes. The room was gutted and a new bathroom created. The goal of the project was to have a bathroom for this 1940's cottage that looked like it could be original but, was clean and fresh and healthy. Actually the windows and millwork and door openings are all original. The fixtures and finishes selected were to be in character with the decade in which the home was built which means the look is more World War II era and cottage / bungalow in ambiance. All this was softly and gently dramatized with the use and design of the 2 tone tile in creamy white and soft gray tiles throughout.

Mediterranean bathroom remodel
Custom Design & Construction
Идея дизайна: большая ванная комната в средиземноморском стиле с искусственно-состаренными фасадами, столешницей из дерева, полновстраиваемой ванной, угловым душем, раздельным унитазом, белой плиткой, мраморной плиткой, серыми стенами, полом из травертина, настольной раковиной, бежевым полом, душем с распашными дверями и фасадами с филенкой типа жалюзи
Идея дизайна: большая ванная комната в средиземноморском стиле с искусственно-состаренными фасадами, столешницей из дерева, полновстраиваемой ванной, угловым душем, раздельным унитазом, белой плиткой, мраморной плиткой, серыми стенами, полом из травертина, настольной раковиной, бежевым полом, душем с распашными дверями и фасадами с филенкой типа жалюзи
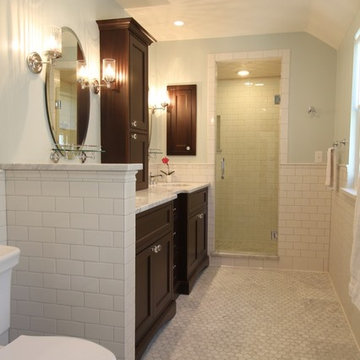
Свежая идея для дизайна: главная ванная комната среднего размера в классическом стиле с фасадами в стиле шейкер, темными деревянными фасадами, душем в нише, раздельным унитазом, белой плиткой, синими стенами, мраморным полом, врезной раковиной, мраморной столешницей, белым полом, душем с распашными дверями и плиткой кабанчик - отличное фото интерьера
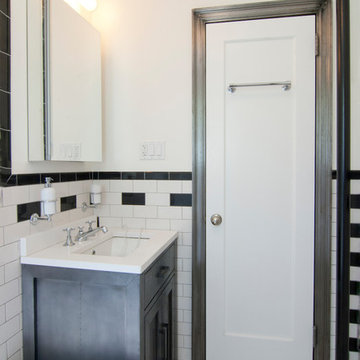
Anjie Cho Architect
Пример оригинального дизайна: маленькая главная ванная комната в стиле неоклассика (современная классика) с фасадами с утопленной филенкой, искусственно-состаренными фасадами, угловой ванной, душем над ванной, унитазом-моноблоком, черно-белой плиткой, керамической плиткой, белыми стенами, полом из керамической плитки, врезной раковиной, столешницей из искусственного кварца, черным полом и шторкой для ванной для на участке и в саду
Пример оригинального дизайна: маленькая главная ванная комната в стиле неоклассика (современная классика) с фасадами с утопленной филенкой, искусственно-состаренными фасадами, угловой ванной, душем над ванной, унитазом-моноблоком, черно-белой плиткой, керамической плиткой, белыми стенами, полом из керамической плитки, врезной раковиной, столешницей из искусственного кварца, черным полом и шторкой для ванной для на участке и в саду

Pixie Interiors
Идея дизайна: ванная комната среднего размера в стиле лофт с душем в нише, унитазом-моноблоком, серой плиткой, полом из цементной плитки, душевой кабиной, открытым душем, черными фасадами, черными стенами, монолитной раковиной, столешницей из искусственного камня, черным полом, белой столешницей, плиткой кабанчик и фасадами с утопленной филенкой
Идея дизайна: ванная комната среднего размера в стиле лофт с душем в нише, унитазом-моноблоком, серой плиткой, полом из цементной плитки, душевой кабиной, открытым душем, черными фасадами, черными стенами, монолитной раковиной, столешницей из искусственного камня, черным полом, белой столешницей, плиткой кабанчик и фасадами с утопленной филенкой
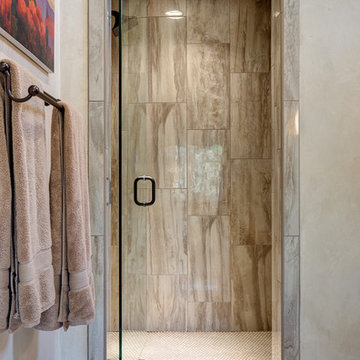
Идея дизайна: главная ванная комната в стиле рустика с консольной раковиной, душем в нише, бежевой плиткой, керамогранитной плиткой, серыми стенами и полом из керамической плитки
Ванная комната с душем – фото дизайна интерьера
5